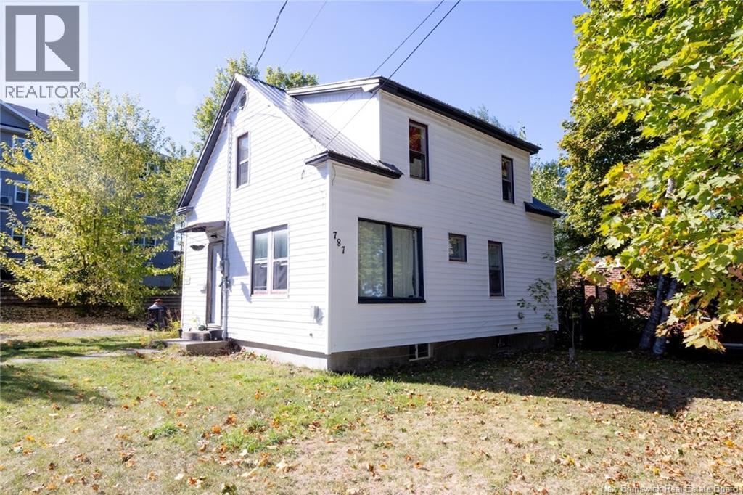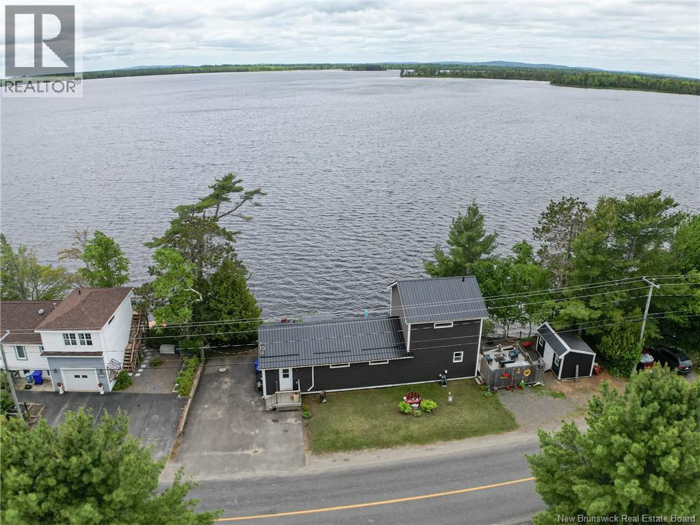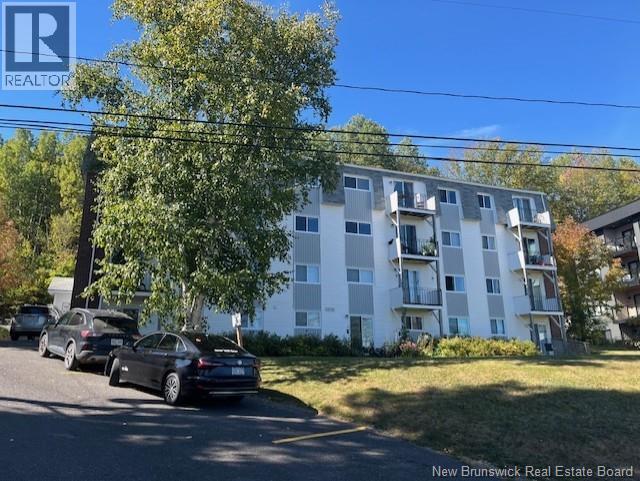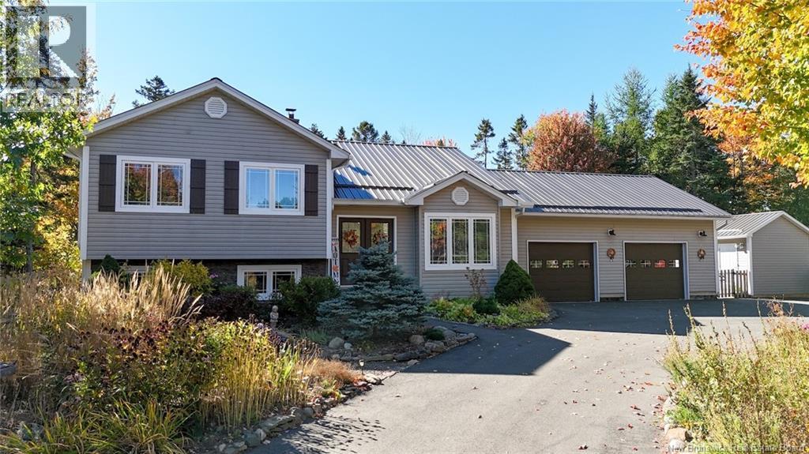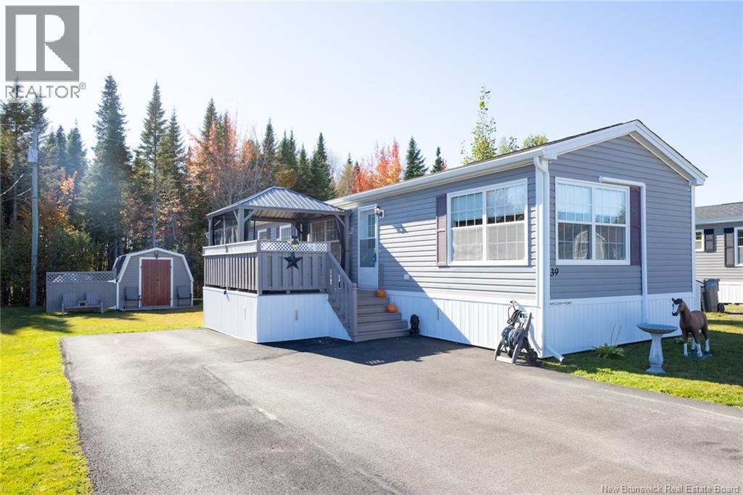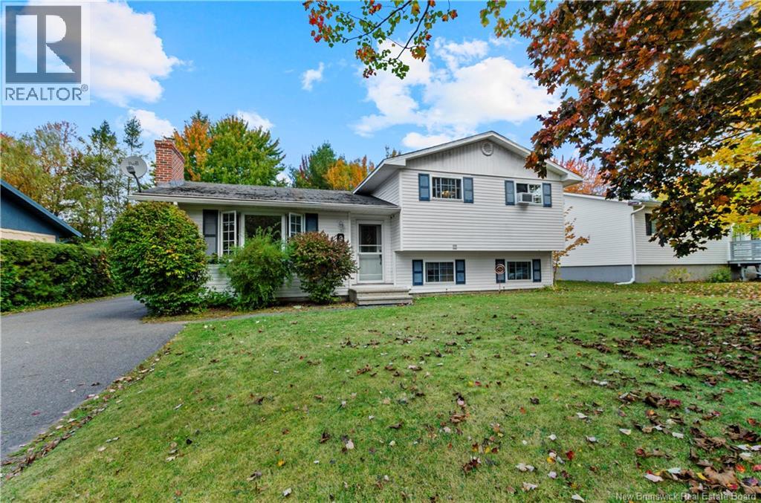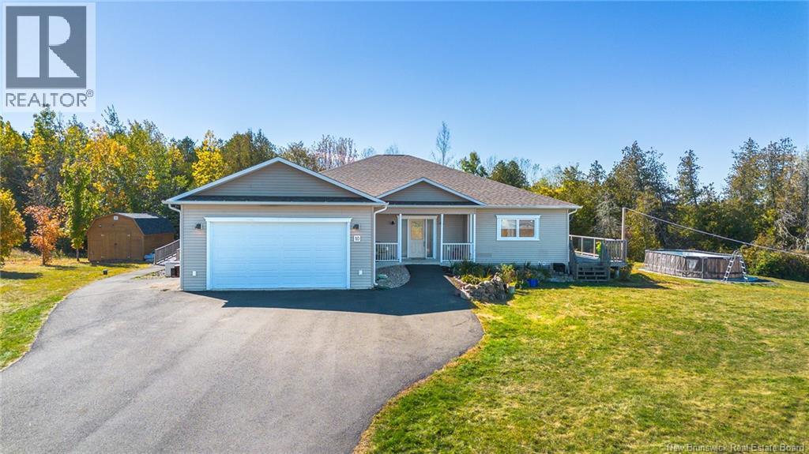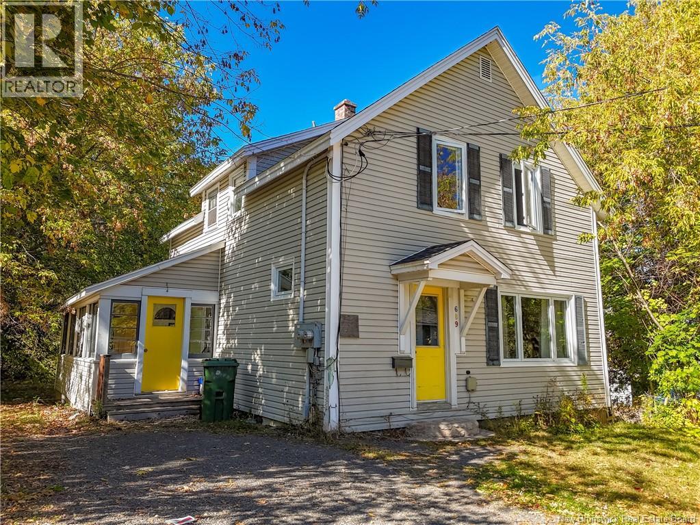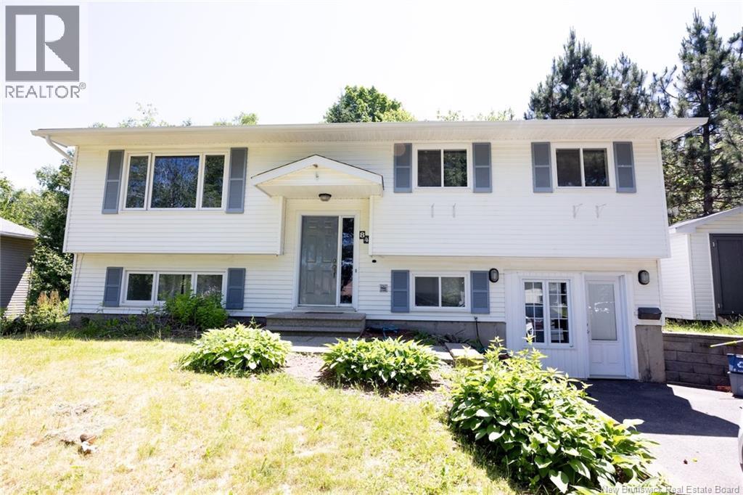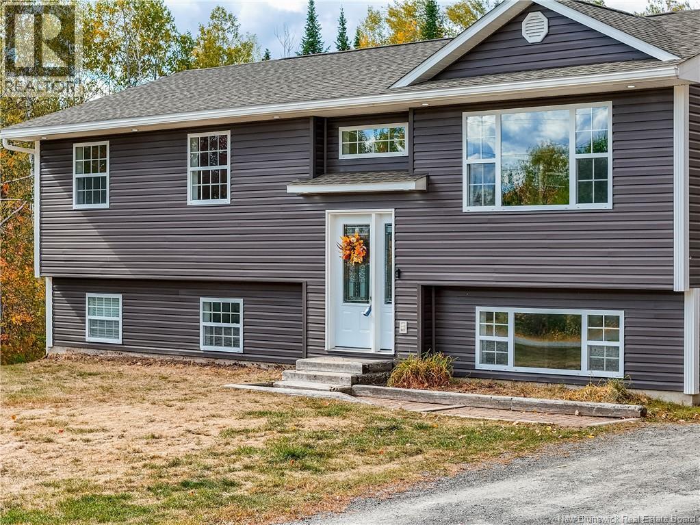- Houseful
- NB
- Fredericton
- E3A
- 116 Mia Cir
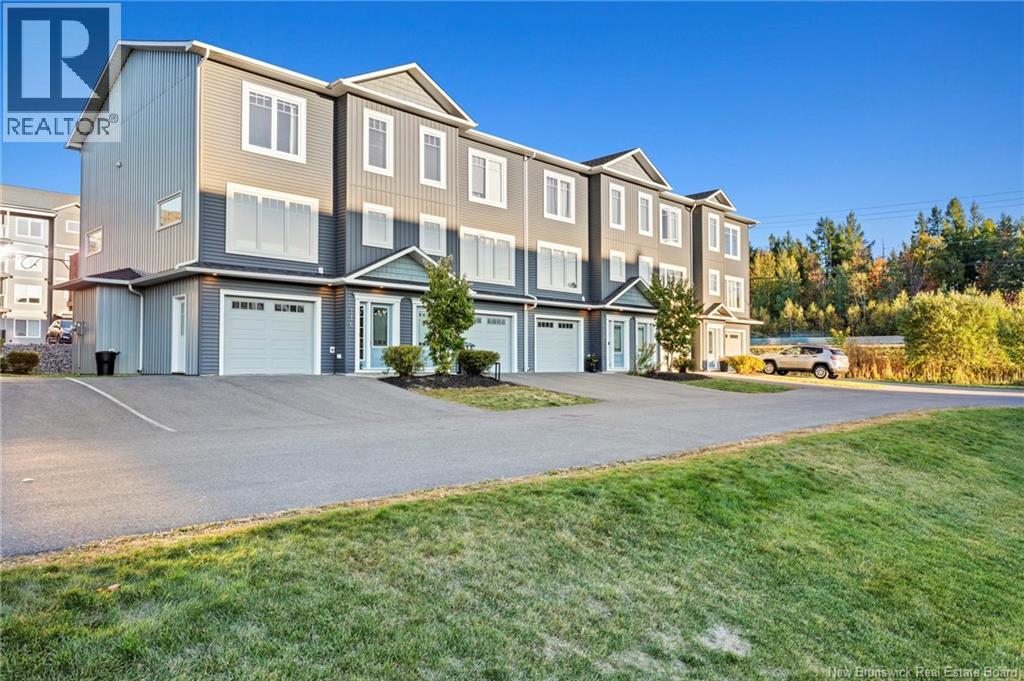
Highlights
Description
- Home value ($/Sqft)$197/Sqft
- Time on Housefulnew 3 hours
- Property typeSingle family
- Style3 level
- Lot size980 Sqft
- Year built2019
- Mortgage payment
Golden hour evenings, bright mornings, and an address that comes with a lifestyle upgrade? This is 116 Mia Circle. End-unit with garage, only 6 years old & feels brand new! Low-maintenance by design: snow removal, lawn care, water & sewer all covered for just $160/month, leaving you more time to enjoy life. Completely customized by its original owner, you'll be surprised by the THREE full baths, plus main level powder room. A feature more commonly found in a detached home twice its size! Modern & surprisingly spacious for a townhouse; 3 levels of living give you flexibility with a ground floor guest suite, home office, or teen hangout, with direct walkout access to the backyard, well-sized single car garage & walk-in coat closet. Main floor has wide-open kitchen/dining/living with warm blond maple hardwood, eat-in kitchen with breakfast island w/quartz counters, and a powder room tucked away for entertaining. 3 bright bedrooms upstairs incl incredible primary for the owners with full ensuite & walk-in closet, & laundry conveniently located on this level as well, amazing for young families & busy professionals. And the windows...oversized with the additional bonus of only sharing one wall for extra sunlight, and the west-facing exposure will cure your winter blues! Neighbourhood is family-friendly, kids play together in the circle, yet so convenient for adults too w/ major amenities & highway access right there. Ductless HP, all appliances incl & quick closing possible! (id:63267)
Home overview
- Cooling Air conditioned, heat pump
- Heat source Electric
- Heat type Baseboard heaters, heat pump
- Sewer/ septic Municipal sewage system
- Has garage (y/n) Yes
- # full baths 3
- # half baths 1
- # total bathrooms 4.0
- # of above grade bedrooms 4
- Flooring Ceramic, laminate, wood
- Lot desc Landscaped
- Lot dimensions 91
- Lot size (acres) 0.022485793
- Building size 2034
- Listing # Nb127894
- Property sub type Single family residence
- Status Active
- Bedroom 3.175m X 2.87m
Level: 2nd - Ensuite 2.591m X 1.88m
Level: 2nd - Bathroom (# of pieces - 1-6) 2.54m X 2.54m
Level: 2nd - Bedroom 3.175m X 2.87m
Level: 2nd - Primary bedroom 4.064m X 3.861m
Level: 2nd - Utility 1.981m X 2.235m
Level: Basement - Bathroom (# of pieces - 1-6) 2.337m X 1.016m
Level: Basement - Bedroom 3.962m X 3.454m
Level: Basement - Living room 5.385m X 4.724m
Level: Main - Dining room 5.283m X 3.099m
Level: Main - Bathroom (# of pieces - 1-6) 1.372m X 1.88m
Level: Main - Kitchen 5.283m X 2.997m
Level: Main
- Listing source url Https://www.realtor.ca/real-estate/28946582/116-mia-circle-fredericton
- Listing type identifier Idx

$-1,066
/ Month

