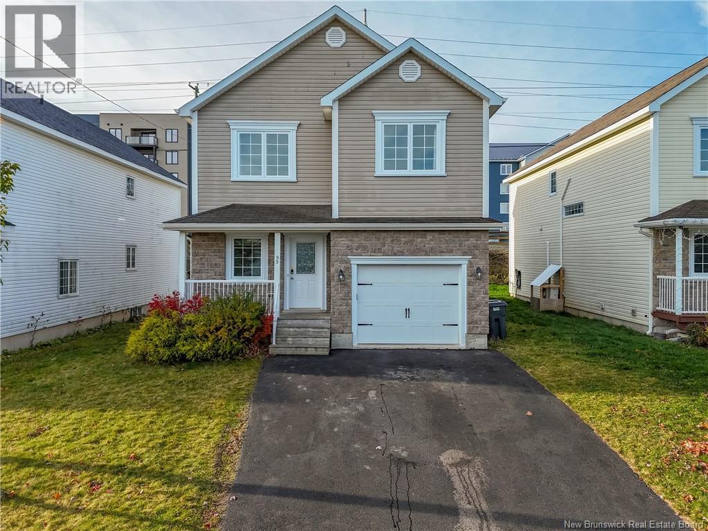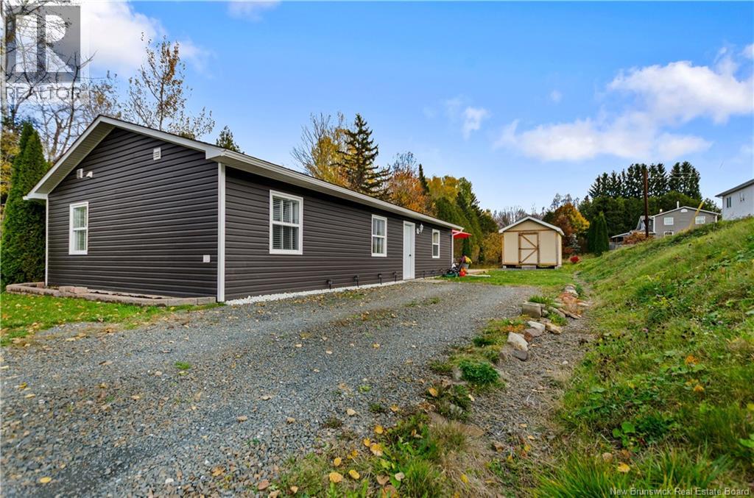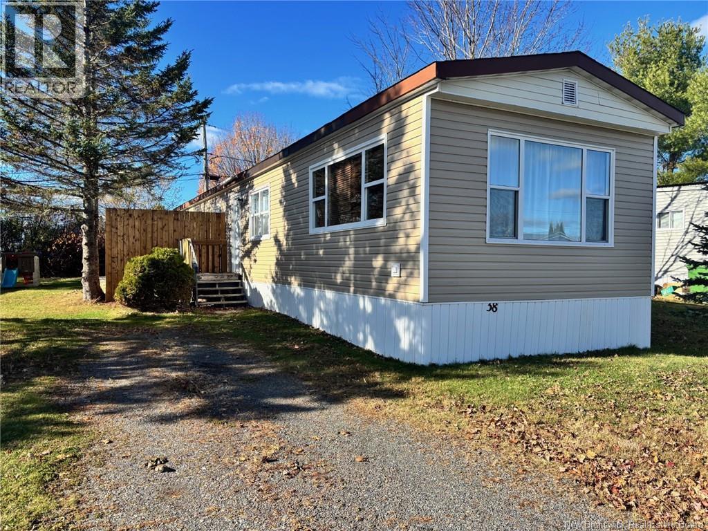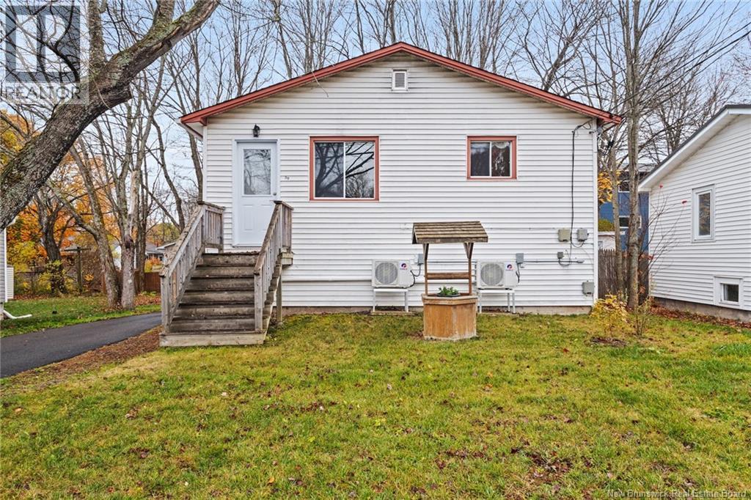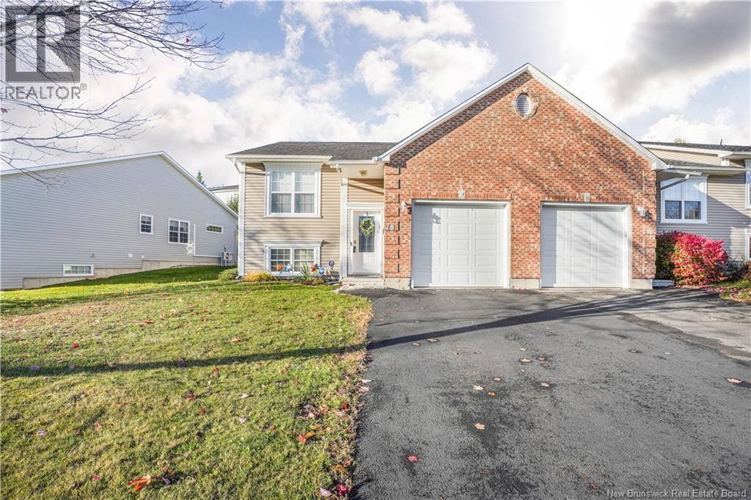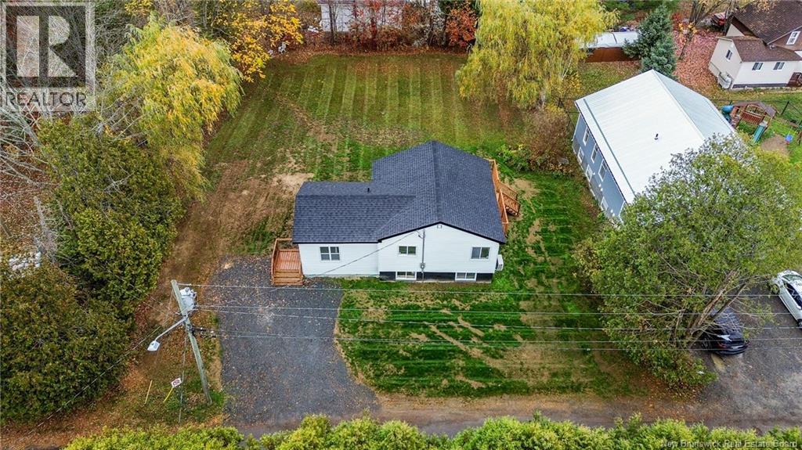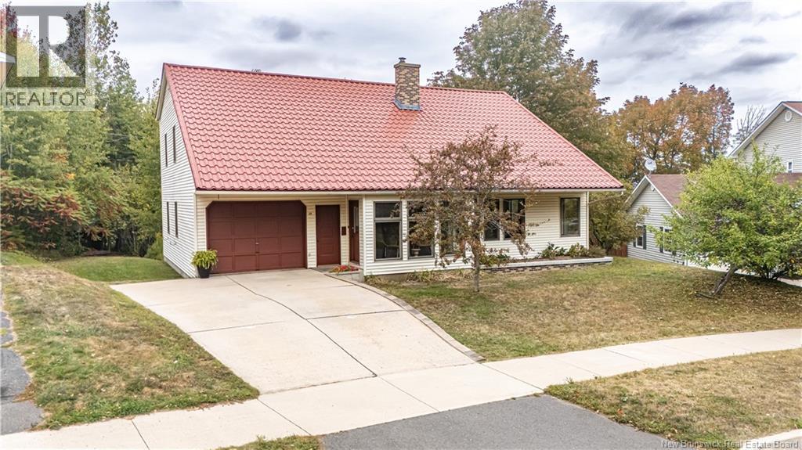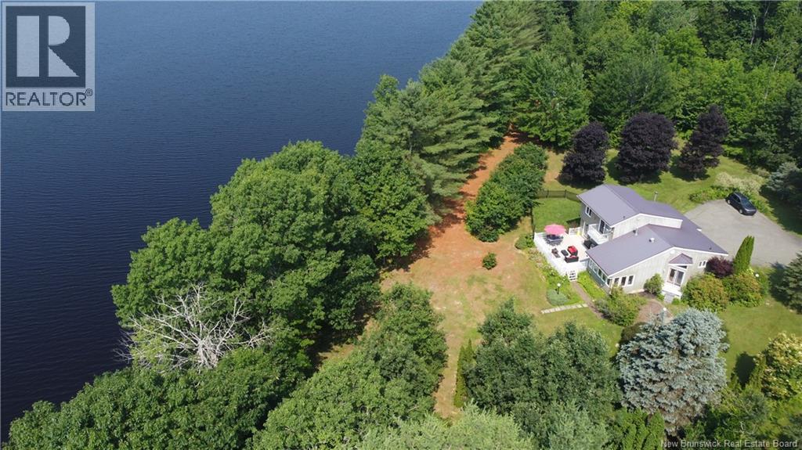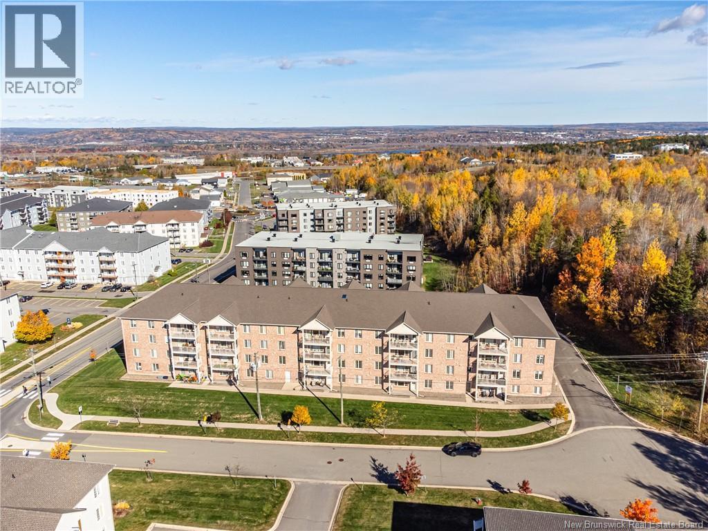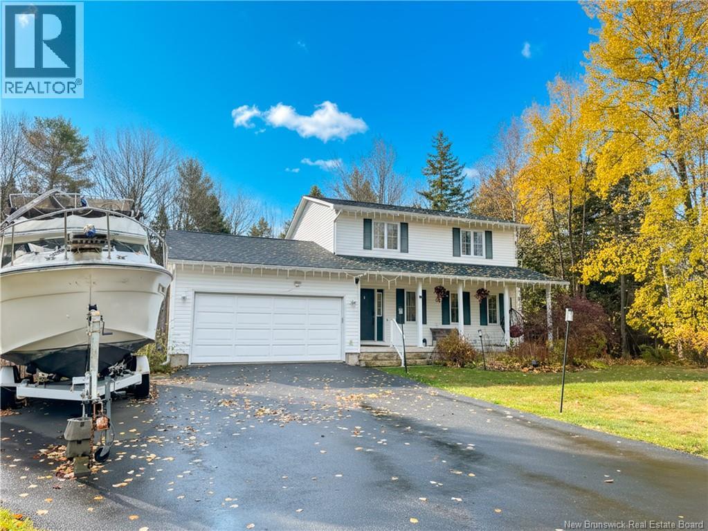- Houseful
- NB
- Fredericton
- E3A
- 117 Epworth Cir
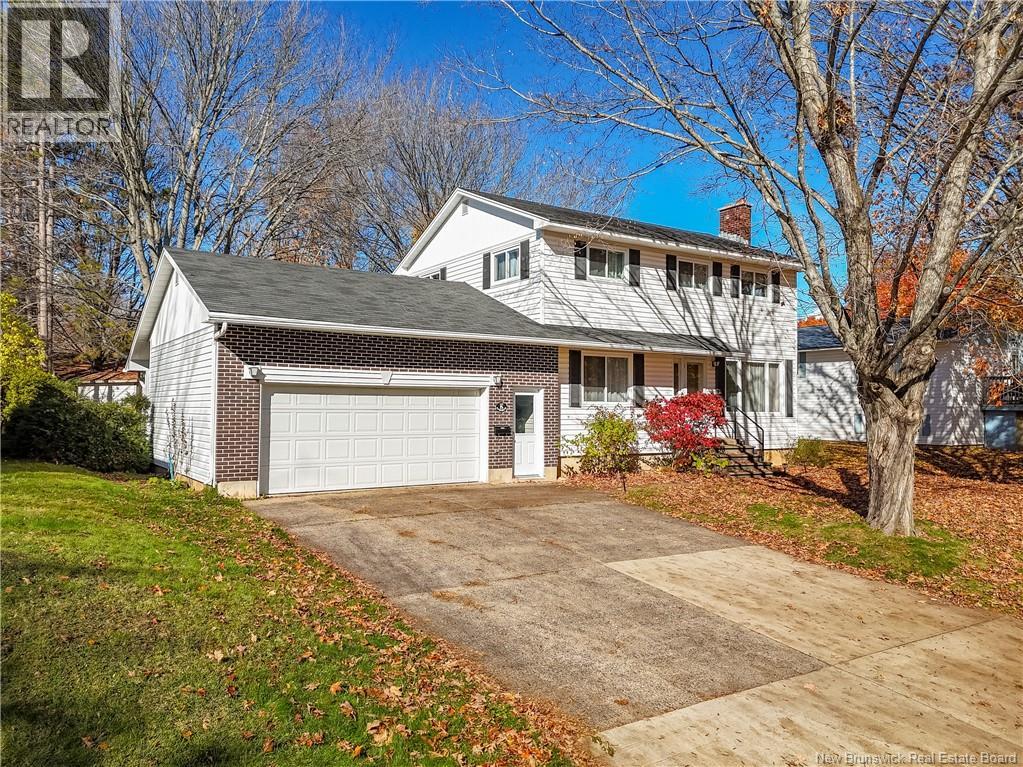
Highlights
Description
- Home value ($/Sqft)$202/Sqft
- Time on Housefulnew 12 hours
- Property typeSingle family
- Style2 level
- Lot size7,556 Sqft
- Year built1968
- Mortgage payment
Welcome to 117 Epworth Circle, a solid, well-loved home that has been in the same family for many years. Tucked away on a quiet street in popular Fulton Heights, this property offers charm, space, and timeless appeal. The main level features a custom oak kitchen, a separate dining area, and a spacious living room with fireplace - perfect for family gatherings. A convenient half bath with laundry completes this level. The original hardwood floors flow throughout both the main and second levels, adding warmth and character. Upstairs youll find four comfortable bedrooms and a full bath. The lower level offers a large family room and den finished with wide plank laminate, plus a utility room for extra storage. A double attached garage provides direct access to the backyard, where youll enjoy a covered concrete patio overlooking the landscaped lot - an ideal setting for outdoor living. This propertys combination of space, quality, and desirable location make it an excellent opportunity for its next family to create lasting memories. Please leave all offers open for 72 hours. The Seller reserves the right to accept an offer at any time at their discretion. (id:63267)
Home overview
- Heat source Oil
- Heat type Hot water
- Sewer/ septic Municipal sewage system
- Has garage (y/n) Yes
- # full baths 1
- # half baths 1
- # total bathrooms 2.0
- # of above grade bedrooms 4
- Flooring Carpeted, laminate, hardwood
- Lot desc Landscaped
- Lot dimensions 702
- Lot size (acres) 0.17346182
- Building size 1975
- Listing # Nb129145
- Property sub type Single family residence
- Status Active
- Bedroom 3.378m X 3.124m
Level: 2nd - Storage 0.965m X 1.676m
Level: 2nd - Bathroom (# of pieces - 1-6) 2.718m X 1.549m
Level: 2nd - Primary bedroom 3.683m X 3.556m
Level: 2nd - Bedroom 3.683m X 2.667m
Level: 2nd - Bedroom 3.378m X 3.048m
Level: 2nd - Family room 5.893m X 6.833m
Level: Basement - Utility 3.251m X 3.429m
Level: Basement - Office 3.048m X 3.302m
Level: Basement - Dining room 3.785m X 3.505m
Level: Main - Living room 3.454m X 7.112m
Level: Main - Kitchen 5.791m X 3.48m
Level: Main - Bathroom (# of pieces - 2) 1.575m X 2.108m
Level: Main
- Listing source url Https://www.realtor.ca/real-estate/29043147/117-epworth-circle-fredericton
- Listing type identifier Idx

$-1,066
/ Month

