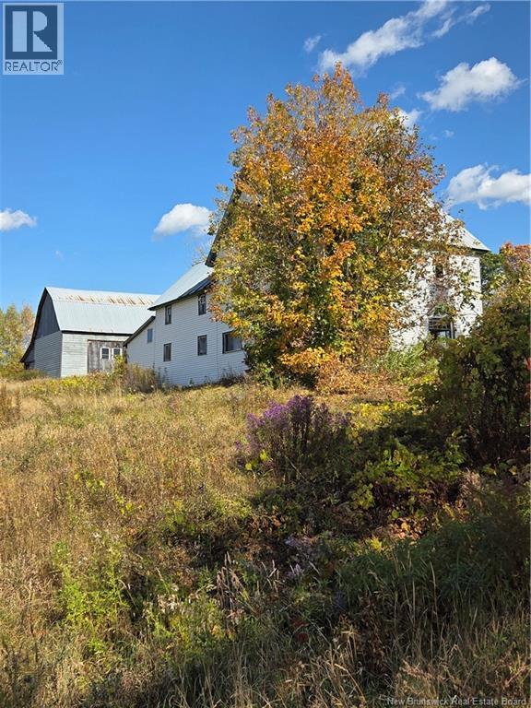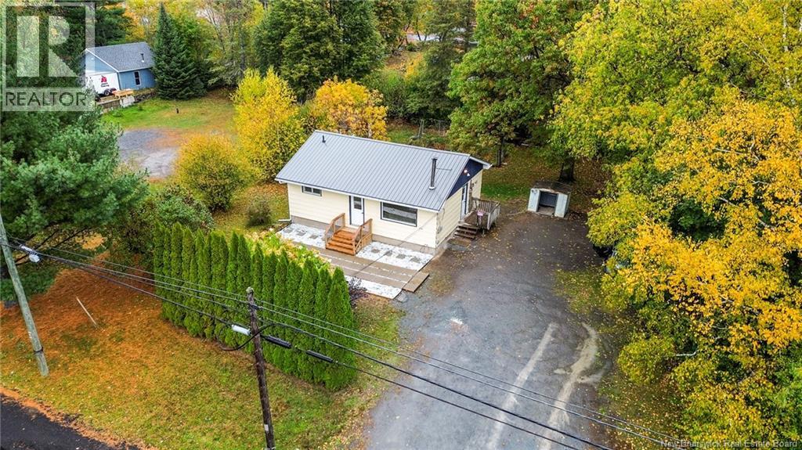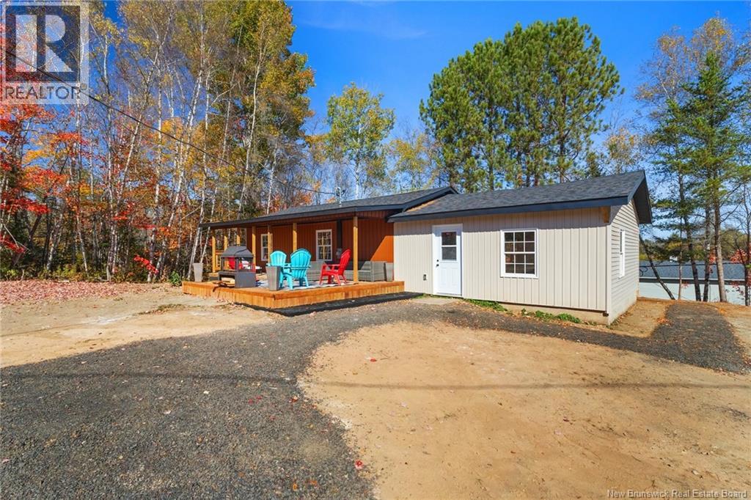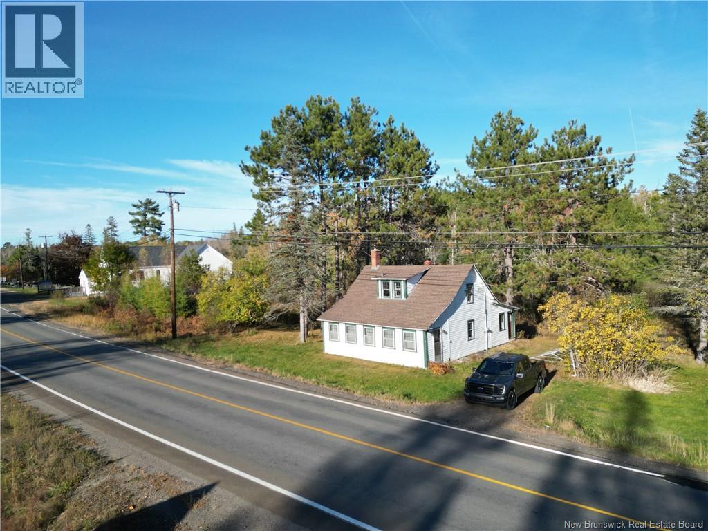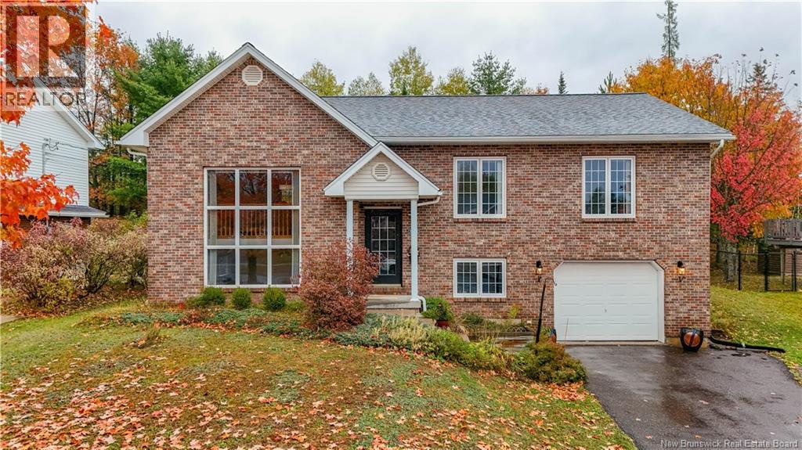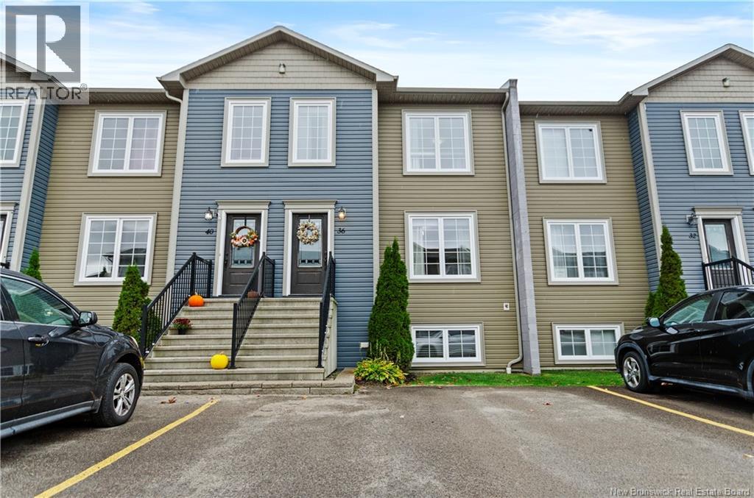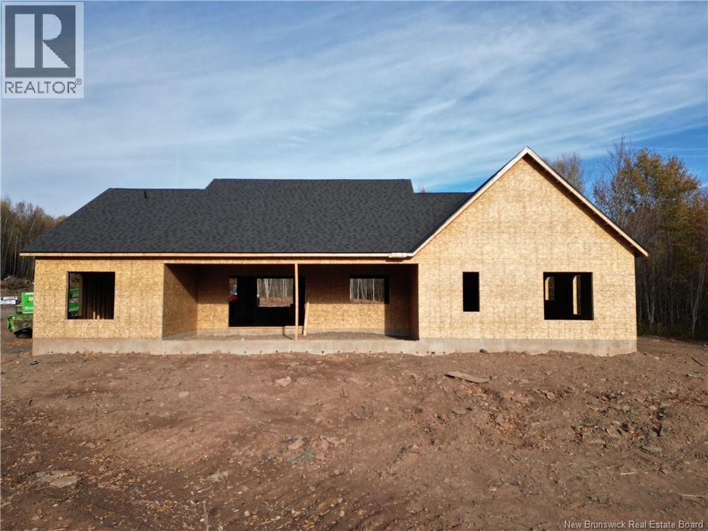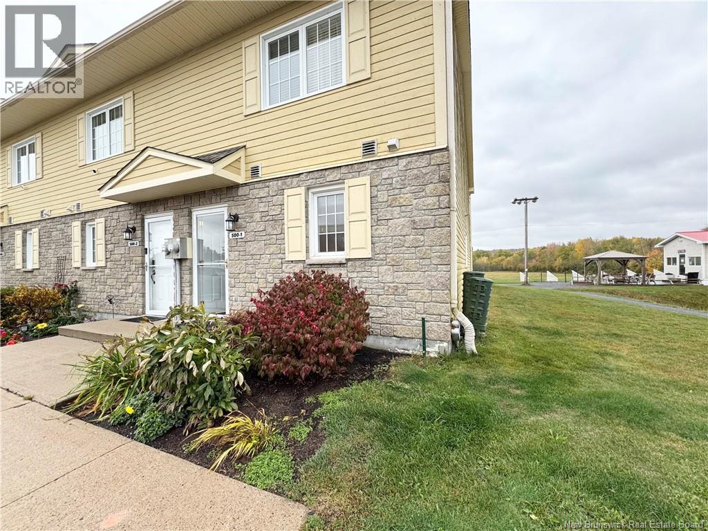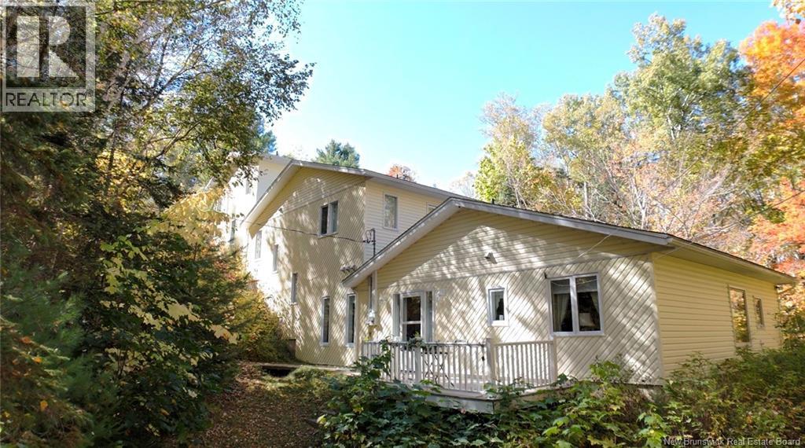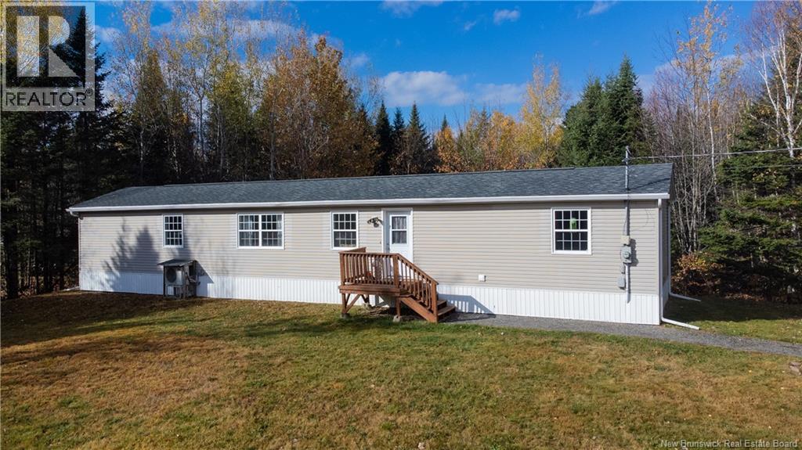- Houseful
- NB
- Fredericton
- E3A
- 120 Epworth Cir
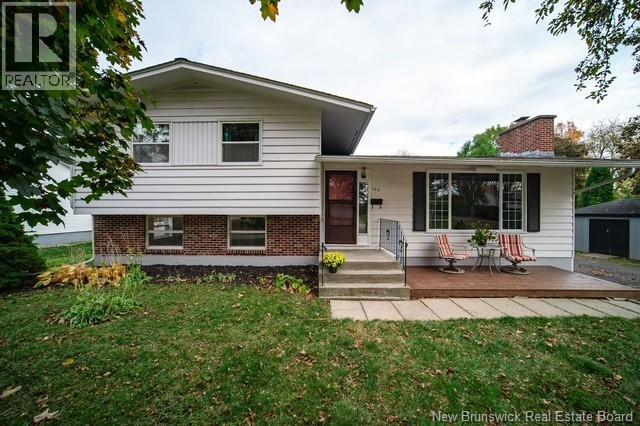
Highlights
Description
- Home value ($/Sqft)$301/Sqft
- Time on Housefulnew 20 hours
- Property typeSingle family
- Style4 level
- Lot size0.29 Acre
- Year built1968
- Mortgage payment
Welcome to 120 Epworth Circle, a beautifully maintained four-level split home located on a quiet street surrounded by mature trees. Sitting on an extra-large lot, this property offers plenty of space and privacy, making it perfect for families or anyone who enjoys outdoor living. Inside, the main level features a bright & inviting layout with a sun-filled living room that flows into the dining area and an updated kitchenan ideal space for both entertaining and everyday family life. Upstairs, youll find three comfortable bedrooms and a full bathroom. The lower level offers its own entrance and flexible living space, making it a great option for in-laws, guests, or potential rental income. It includes a bedroom (note: the window is not egress), a full bath, and a cozy living area with a propane fireplace. The basement level is unfinished but includes its own walkout, a laundry area, and plenty of storage, with lots of potential to develop the space further. This home also features two ductless heat pumps for efficient heating and cooling, has been freshly painted throughout,& includes two storage sheds, a private fire pit area for relaxing evenings, & a paved driveway for added convenience. Offering a wonderful blend of function, flexibility, and charm, this home is located in a peaceful, well-established neighbourhood close to all amenities and within walking distance to Park Street school & Nashwaaksis middle school. Dont miss your chance to own this well-cared-for gem. (id:63267)
Home overview
- Cooling Air conditioned
- Heat source Propane
- Heat type Hot water
- Sewer/ septic Municipal sewage system
- # full baths 2
- # total bathrooms 2.0
- # of above grade bedrooms 4
- Flooring Ceramic, tile, vinyl
- Lot desc Landscaped
- Lot dimensions 1160
- Lot size (acres) 0.28663206
- Building size 1295
- Listing # Nb128675
- Property sub type Single family residence
- Status Active
- Primary bedroom 4.013m X 4.064m
Level: 2nd - Bedroom 6.02m X 3.15m
Level: 2nd - Bedroom 3.912m X 3.124m
Level: 2nd - Bathroom (# of pieces - 1-6) 3.962m X 2.134m
Level: 2nd - Bedroom 2.743m X 2.616m
Level: Basement - Bathroom (# of pieces - 1-6) 1.956m X 2.057m
Level: Basement - Family room 6.096m X 4.242m
Level: Basement - Living room 3.912m X 5.639m
Level: Main - Dining room 3.277m X 3.124m
Level: Main - Kitchen 4.039m X 3.048m
Level: Main
- Listing source url Https://www.realtor.ca/real-estate/29000878/120-epworth-circle-fredericton
- Listing type identifier Idx

$-1,040
/ Month

