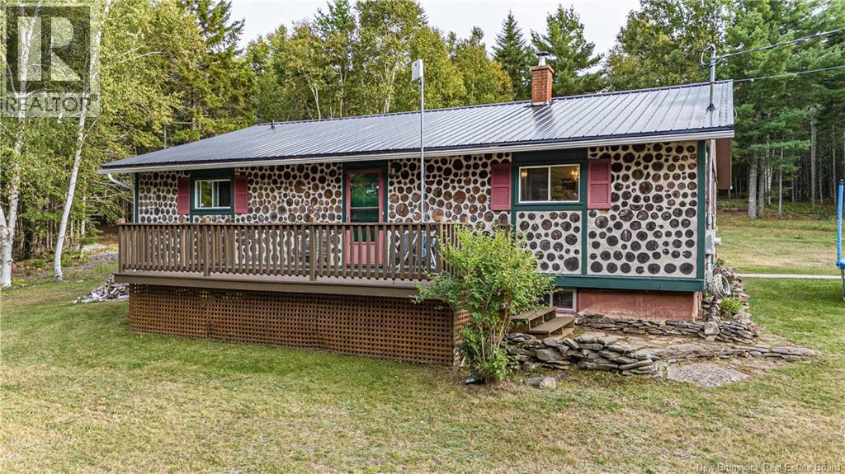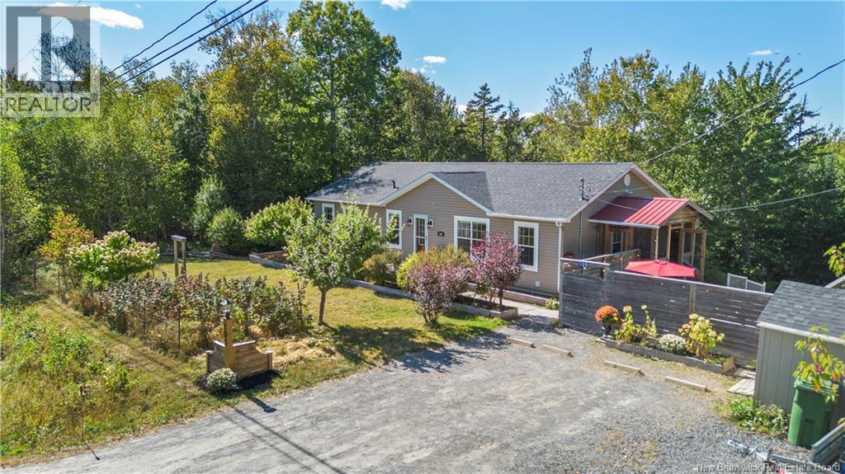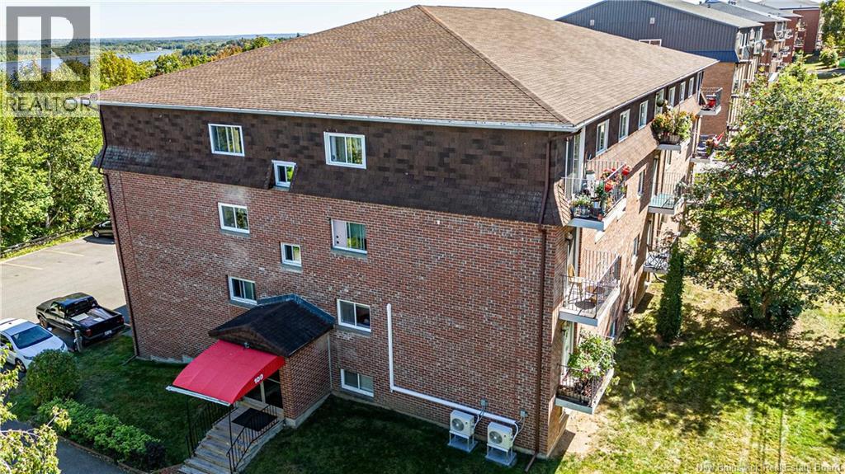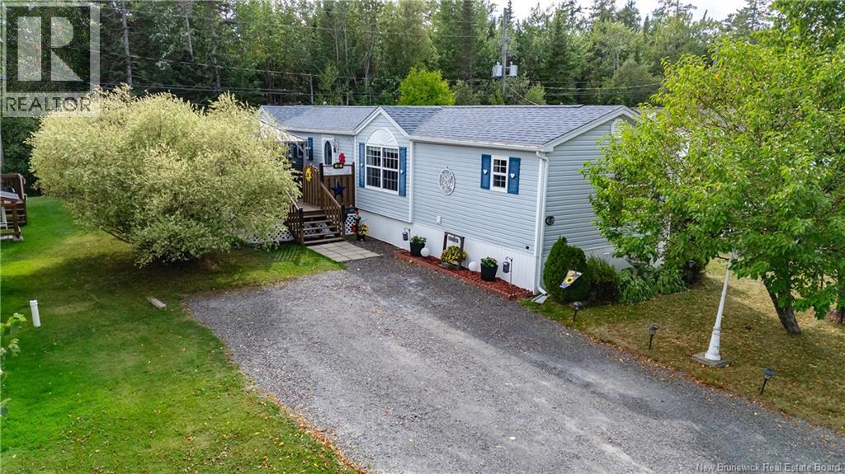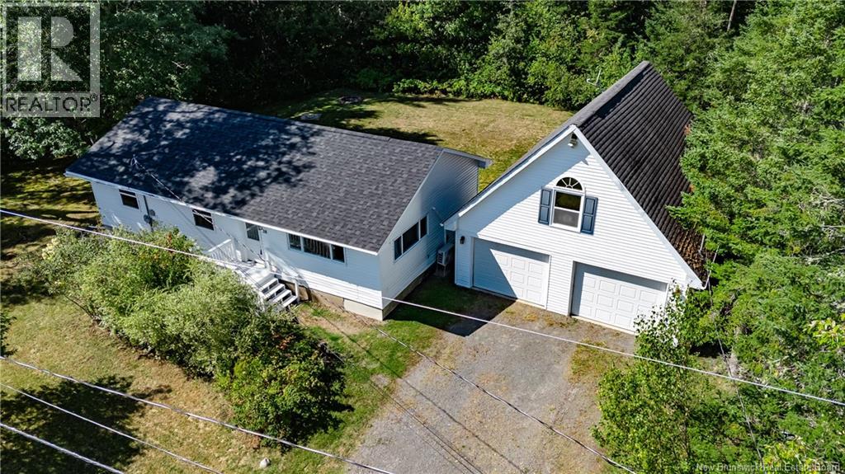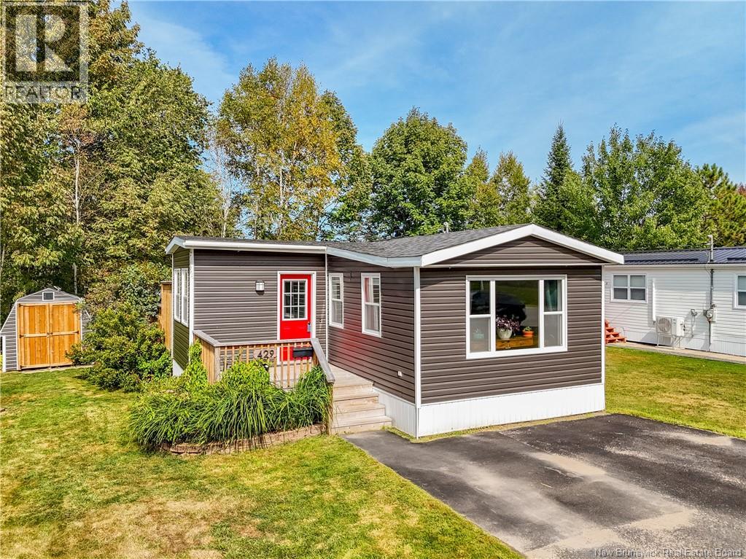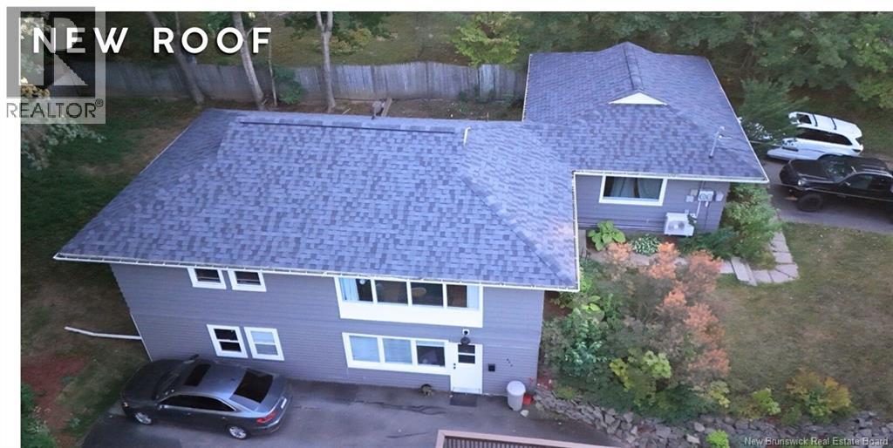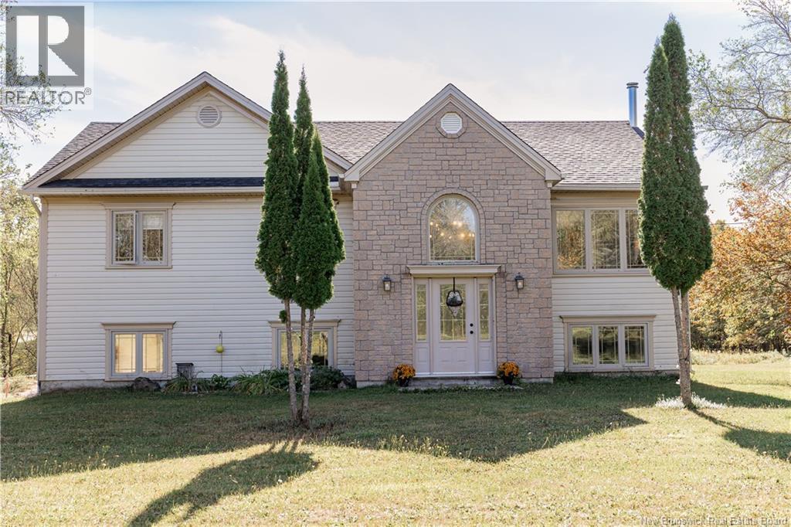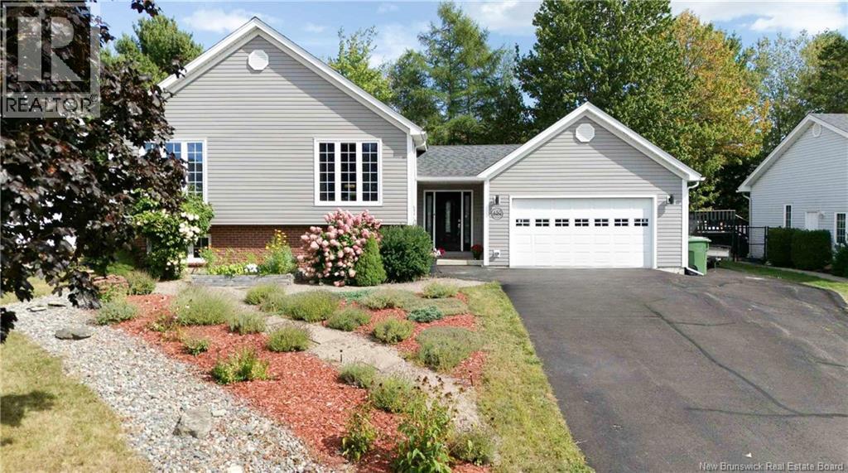- Houseful
- NB
- Fredericton
- Skyline Acres
- 140 Surrey Cres
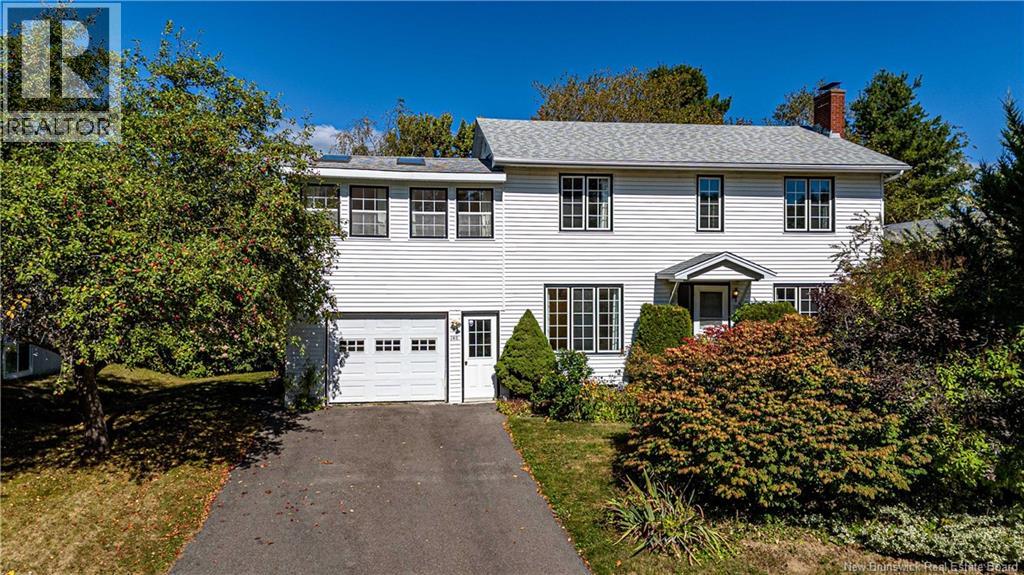
Highlights
Description
- Home value ($/Sqft)$241/Sqft
- Time on Housefulnew 7 hours
- Property typeSingle family
- Style2 level
- Neighbourhood
- Lot size7,696 Sqft
- Year built1971
- Mortgage payment
First time on the market since 1971! Vacant- show and sell. This charming family home is located in the highly sought-after Liverpool and Bliss Carmen school catchment area. Tucked away on a quiet street and ready for new owners. Arrive to a double paved driveway with access through the side entry, attached garage, or welcoming front door. Inside, the main level offers a bright living room with a wood-burning fireplace (mantle dating back to the 1760s), a dining room, a functional kitchen, powder room, and patio doors leading to a spacious deck that steps down into the beautifully landscaped backyard. Upstairs, youll find three generously sized bedrooms with ample closet space, a linen closet, a large ensuite with a dedicated makeup area (shower only), plus a full bath with tub and shower. The bonus room over the garage features large windows and two skylights, filling the space with natural light. The partially finished basement includes a laundry room and offers excellent potential for additional living space or extra bedrooms. Outdoors, this home shines with mature shade trees, glorious perennial gardens, and a private, fenced backyardperfect for entertaining and relaxation. Two ductless heat pumps (up & down) ensure year-round comfort. Appliances are included (as is, where is). With plenty of space, character, and a fantastic location, this home truly has everything your family needs (id:63267)
Home overview
- Cooling Heat pump
- Heat type Heat pump, hot water, radiant heat
- Sewer/ septic Municipal sewage system
- Has garage (y/n) Yes
- # full baths 2
- # half baths 1
- # total bathrooms 3.0
- # of above grade bedrooms 3
- Flooring Laminate, wood
- Lot desc Landscaped
- Lot dimensions 715
- Lot size (acres) 0.17667408
- Building size 1922
- Listing # Nb126823
- Property sub type Single family residence
- Status Active
- Primary bedroom 4.166m X 3.658m
Level: 2nd - Bathroom (# of pieces - 4) 1.524m X 2.184m
Level: 2nd - Storage 1.295m X 4.75m
Level: 2nd - Bedroom 3.124m X 3.404m
Level: 2nd - Bedroom 3.734m X 3.404m
Level: 2nd - Laundry 3.404m X 2.896m
Level: Basement - Bonus room 3.886m X 3.556m
Level: Basement - Recreational room 3.226m X 5.918m
Level: Basement - Utility 4.013m X 1.88m
Level: Basement - Dining room 4.064m X 3.505m
Level: Main - Foyer 4.064m X 2.134m
Level: Main - Living room 7.722m X 3.404m
Level: Main - Bathroom (# of pieces - 2) 0.838m X 1.575m
Level: Main - Kitchen 3.48m X 4.064m
Level: Main
- Listing source url Https://www.realtor.ca/real-estate/28868843/140-surrey-crescent-fredericton
- Listing type identifier Idx

$-1,237
/ Month

