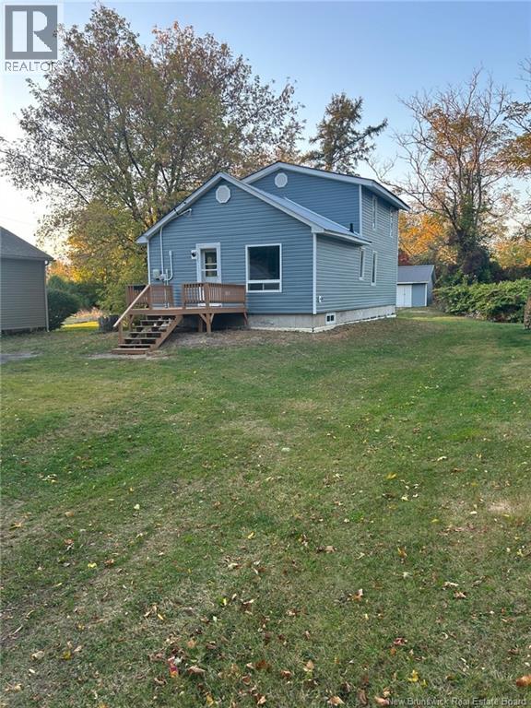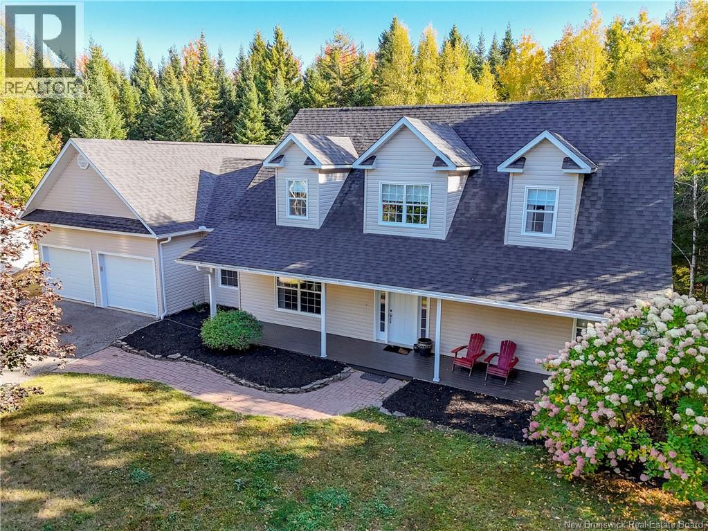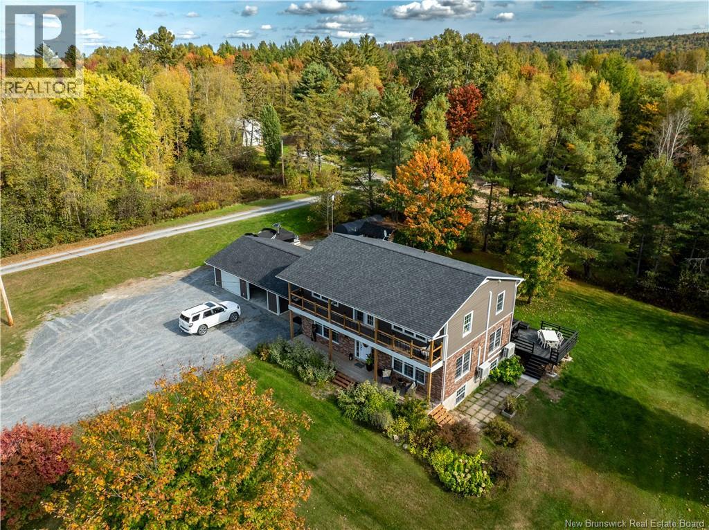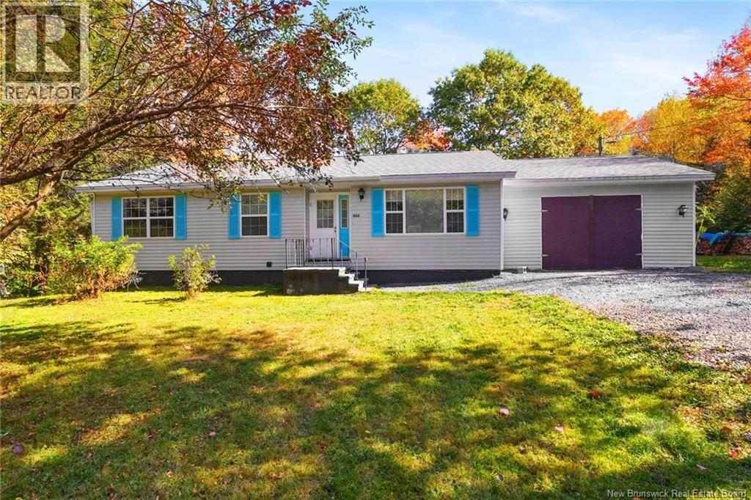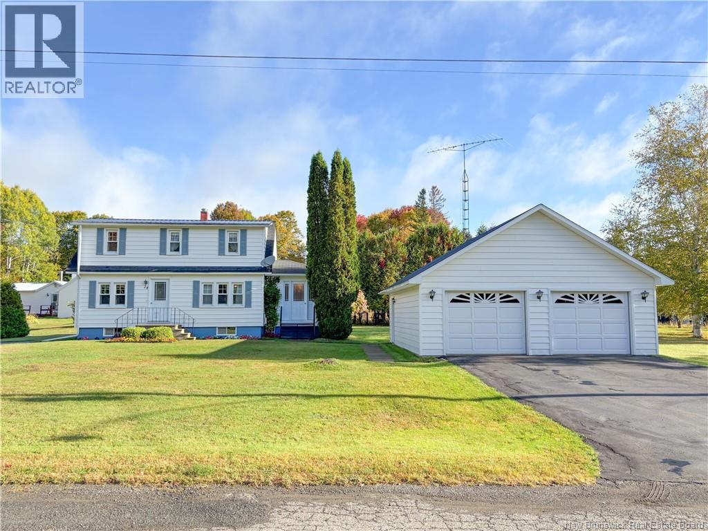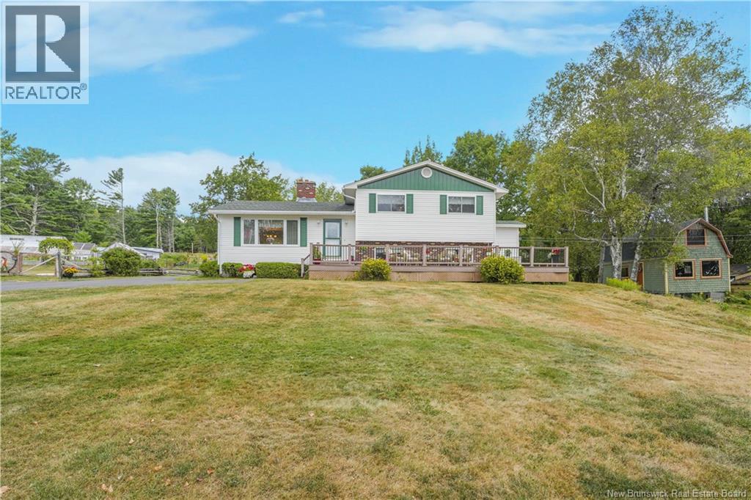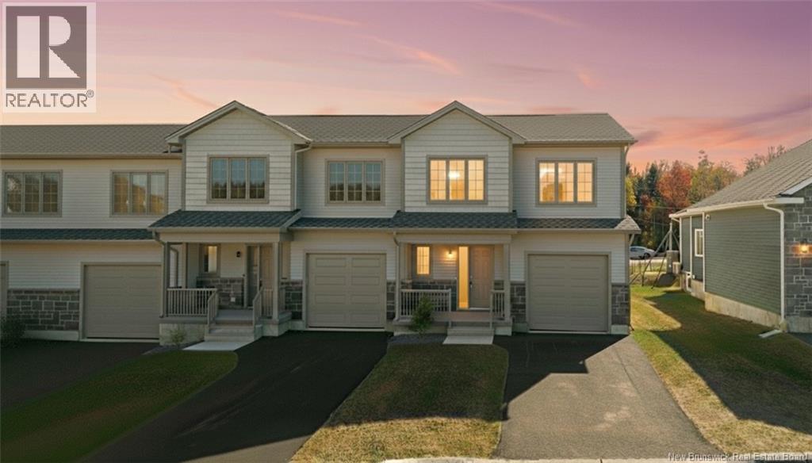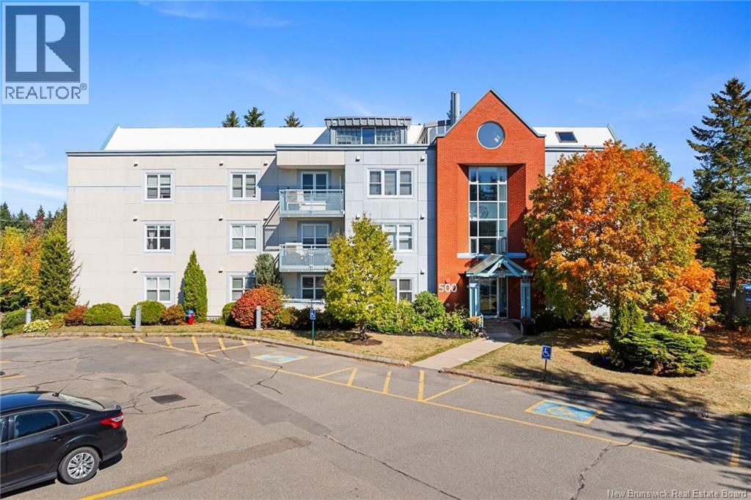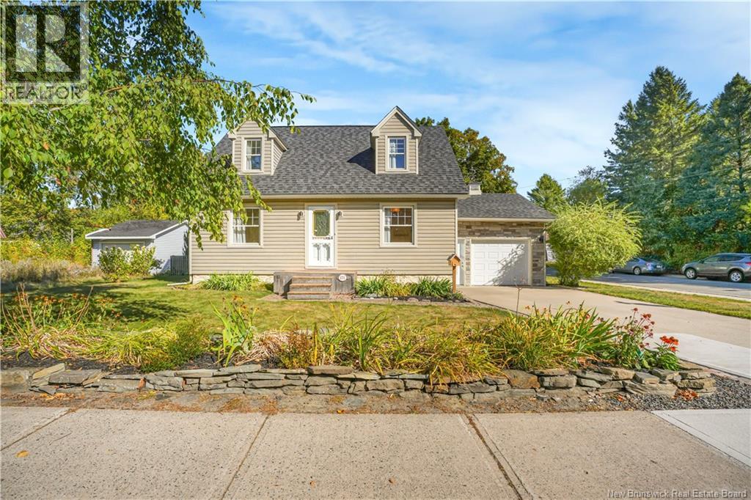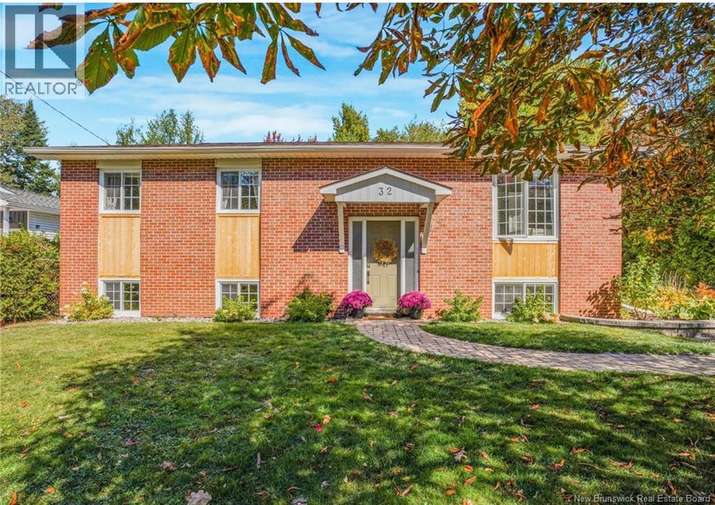- Houseful
- NB
- Fredericton
- E3A
- 16 Hayward Ct
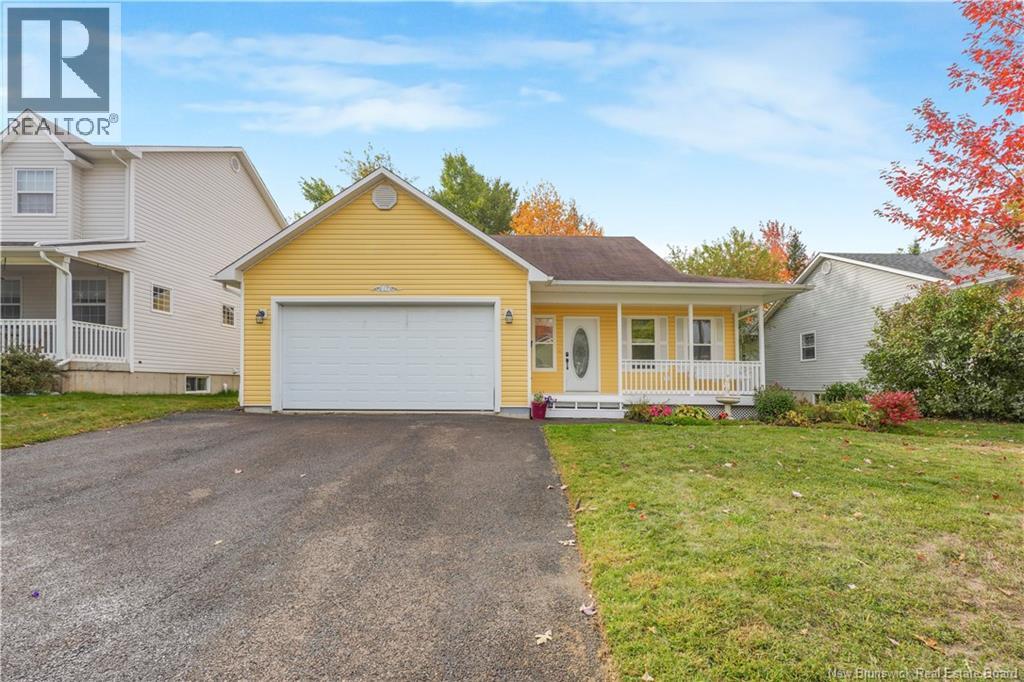
Highlights
Description
- Home value ($/Sqft)$336/Sqft
- Time on Housefulnew 10 hours
- Property typeSingle family
- StyleBungalow
- Lot size6,738 Sqft
- Year built2008
- Mortgage payment
Welcome to 16 Hayward Court, Nashwaaksis! Tucked away in a quiet, family-friendly court on Frederictons Northside, this 4-bedroom, 2-bath home is perfect for anyone looking for space, comfort, and convenience. Step inside and youll find hardwood floors flowing throughout the main level, giving the home a warm and timeless feel. The spacious layout includes four bedrooms and two full baths, offering plenty of room for the whole family. The basement is partially finished, giving you extra living space right away, while the unfinished area is ready for you to create whatever you needwhether thats a home gym, playroom, or media room. Outside, enjoy a large fenced-in backyard, ideal for kids and pets, plus a big attached garage for parking and storage. This home is in a great location, close to schools, shopping, parks, and all amenities. (id:63267)
Home overview
- Heat source Electric
- Heat type Baseboard heaters
- Sewer/ septic Municipal sewage system
- # total stories 1
- Has garage (y/n) Yes
- # full baths 2
- # total bathrooms 2.0
- # of above grade bedrooms 4
- Flooring Wood
- Lot desc Landscaped
- Lot dimensions 626
- Lot size (acres) 0.15468249
- Building size 1400
- Listing # Nb127722
- Property sub type Single family residence
- Status Active
- Family room 4.039m X 9.017m
Level: Basement - Bedroom 5.359m X 3.251m
Level: Basement - Bedroom 3.454m X 3.023m
Level: Main - Ensuite 1.499m X 1.626m
Level: Main - Living room 4.267m X 3.962m
Level: Main - Dining room 3.15m X 2.794m
Level: Main - Bedroom 2.997m X 2.921m
Level: Main - Kitchen 3.81m X 2.743m
Level: Main - Bathroom (# of pieces - 1-6) 1.956m X 1.346m
Level: Main - Primary bedroom 4.267m X 3.632m
Level: Main - Laundry 2.057m X 1.499m
Level: Main
- Listing source url Https://www.realtor.ca/real-estate/28934845/16-hayward-court-fredericton
- Listing type identifier Idx

$-1,253
/ Month

