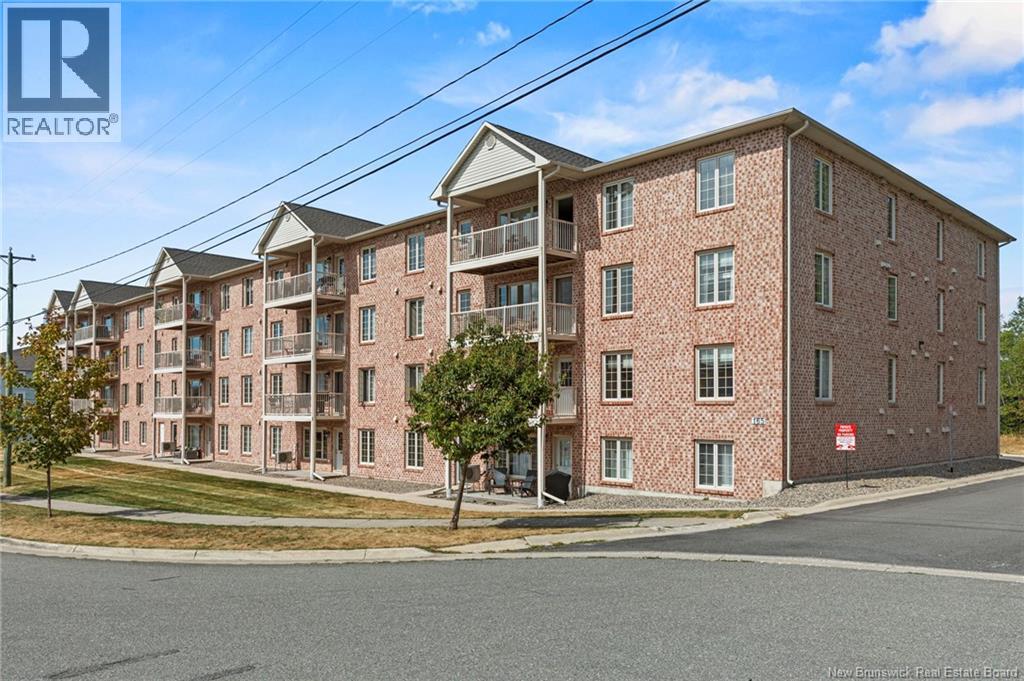- Houseful
- NB
- Fredericton
- E3C
- 165 Valcour Drive Unit 218

165 Valcour Drive Unit 218
165 Valcour Drive Unit 218
Highlights
Description
- Home value ($/Sqft)$217/Sqft
- Time on Houseful15 days
- Property typeSingle family
- Year built2011
- Mortgage payment
All the amenities of a single family home, with the low-maintenance perks of condo living! Backing onto Lian Valcour Neighbourhood Park, with play structures, a tennis/pickleball court and walking trails for the nature (and pet!) lovers.This isn't your builder spec condo; completely customized & immaculately maintained by one owner. 3 bedroom, 2 bath model with a massive primary suite complete with walk-in closet and full ensuite bath; while the 3rd bdrm was built as a den off the open concept Great Room. Gorgeous custom kitchen cabinetry in a medium stain to match the timeless hardwood. Limestone backsplash, granite counters, stainless steel appliances & eat-in island. Full sized closet doors (rather than spec bi-fold), flat ceilings with pot-lights, a custom-built fireplace w/ marble surround, air-jet soaker bathtub AND, a 4-year old Fujitsu ductless heat pump perfectly positioned to benefit the entire unit. South-facing for maximum light, this owner had her pick of the units and chose for location, sun exposure, convenience to the front door while being off the main level for privacy....and timeless finish work that has the condo still feeling brand new. But when I asked her favourite part? The very well-run condo association, which brought her peace of mind and a truly lock-it-and-leave-it lifestyle. If you're ready to spend less time worrying...and more time enjoying where you live? 165-218 Valcour will you give all of that, in one classically gorgeous package. (id:63267)
Home overview
- Cooling Air conditioned, heat pump
- Heat source Electric
- Heat type Baseboard heaters, heat pump
- Sewer/ septic Municipal sewage system
- # full baths 2
- # total bathrooms 2.0
- # of above grade bedrooms 3
- Flooring Tile, hardwood
- Lot desc Sprinkler
- Lot size (acres) 0.0
- Building size 1500
- Listing # Nb125343
- Property sub type Single family residence
- Status Active
- Bedroom 4.318m X 2.87m
Level: Main - Office 4.318m X 3.023m
Level: Main - Ensuite bathroom (# of pieces - 3) 2.769m X 2.337m
Level: Main - Kitchen 3.353m X 3.734m
Level: Main - Bathroom (# of pieces - 4) 3.2m X 3.023m
Level: Main - Primary bedroom 4.293m X 4.013m
Level: Main - Living room 5.486m X 4.547m
Level: Main - Dining room 3.327m X 2.946m
Level: Main - Laundry 3.226m X 2.362m
Level: Main
- Listing source url Https://www.realtor.ca/real-estate/28761784/165-valcour-drive-unit-218-fredericton
- Listing type identifier Idx

$-441
/ Month
