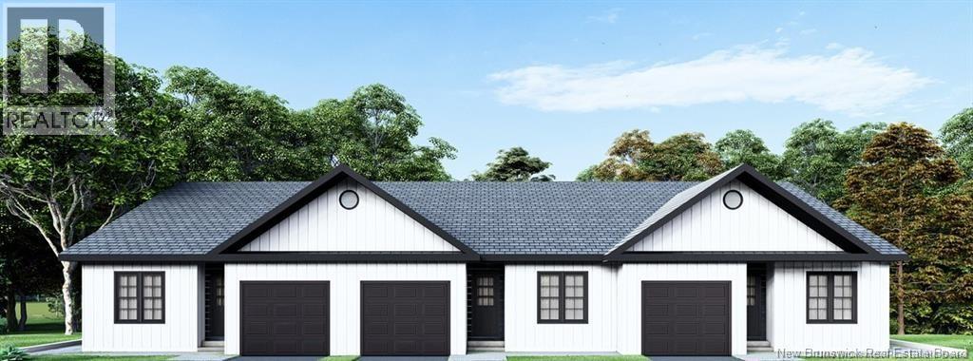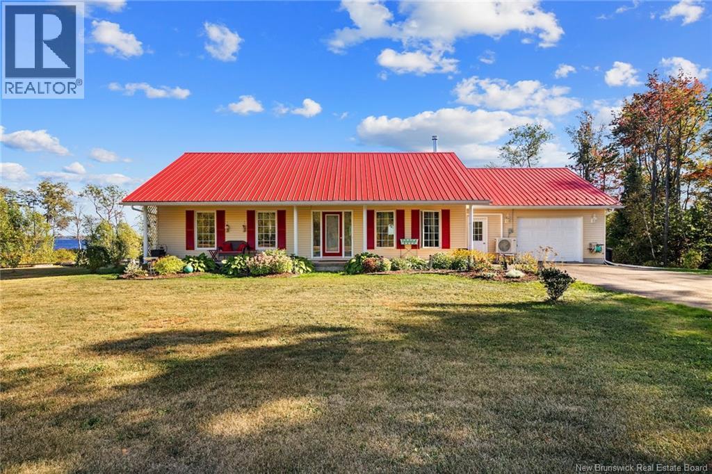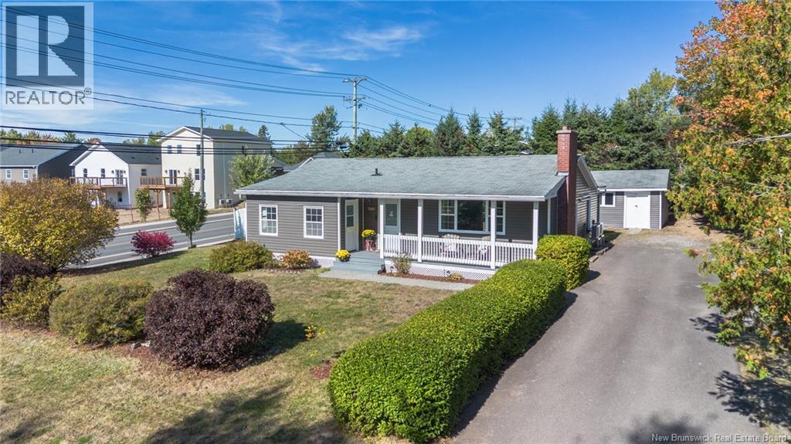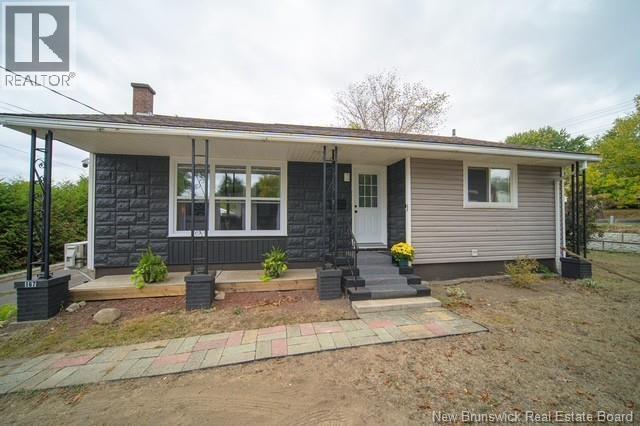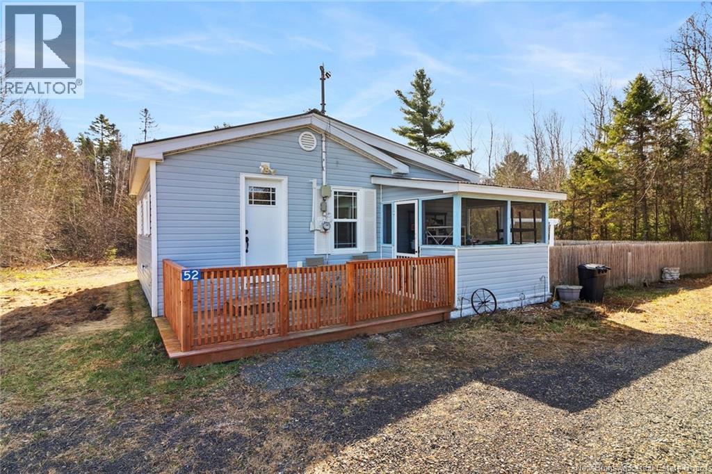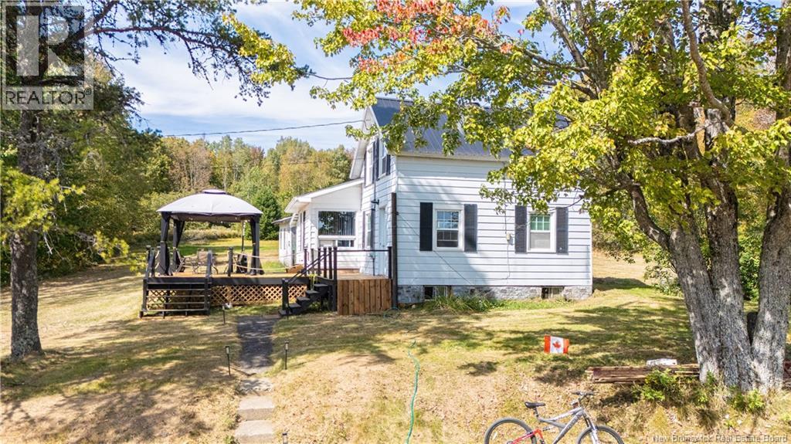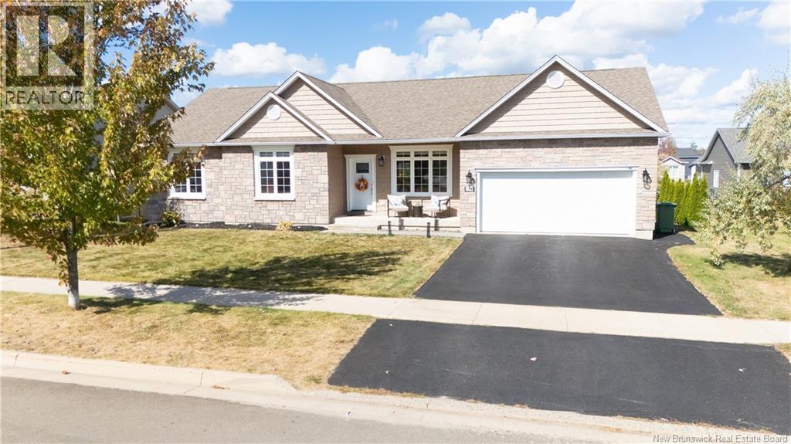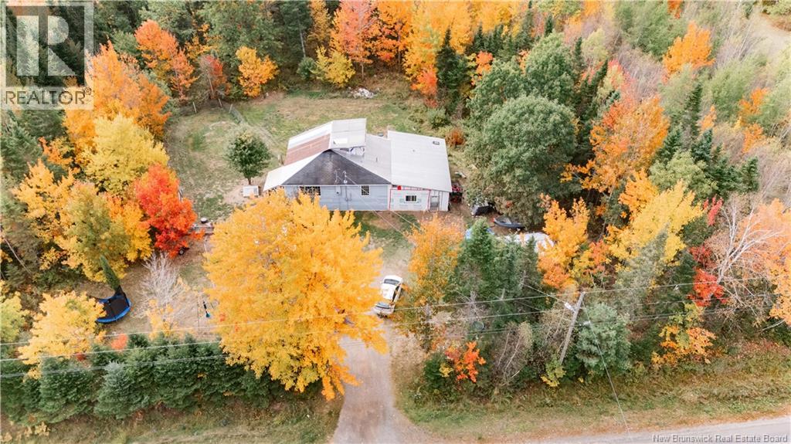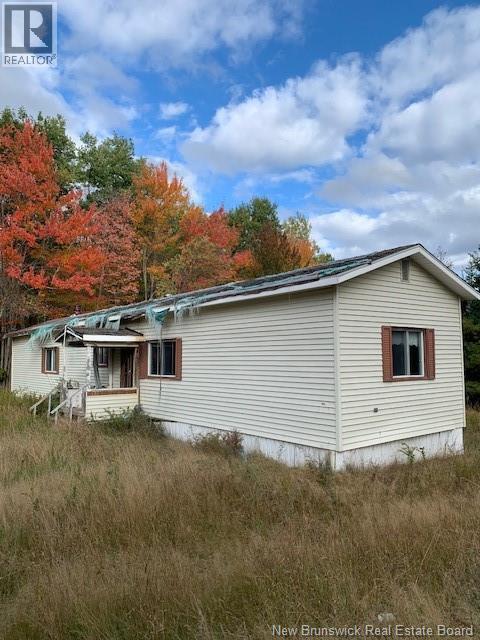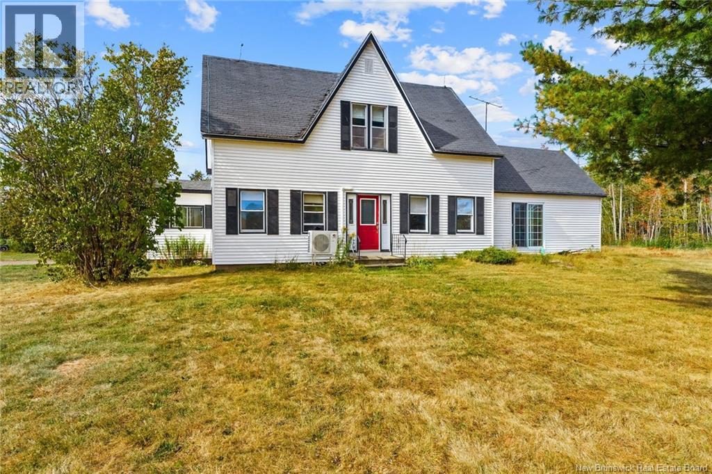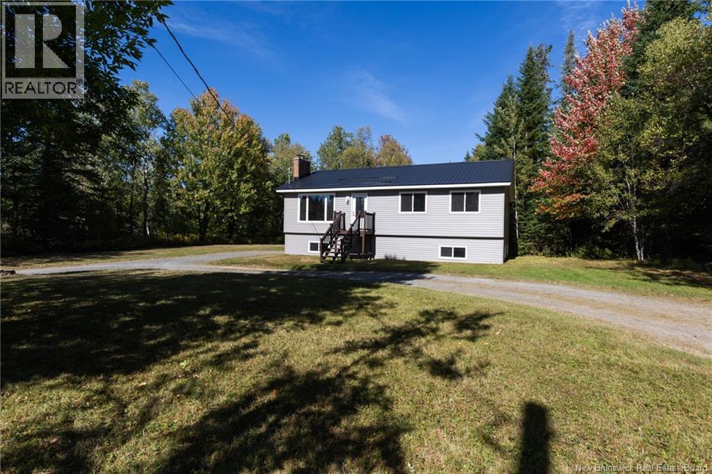- Houseful
- NB
- Fredericton
- E3A
- 17 Attenborough Dr
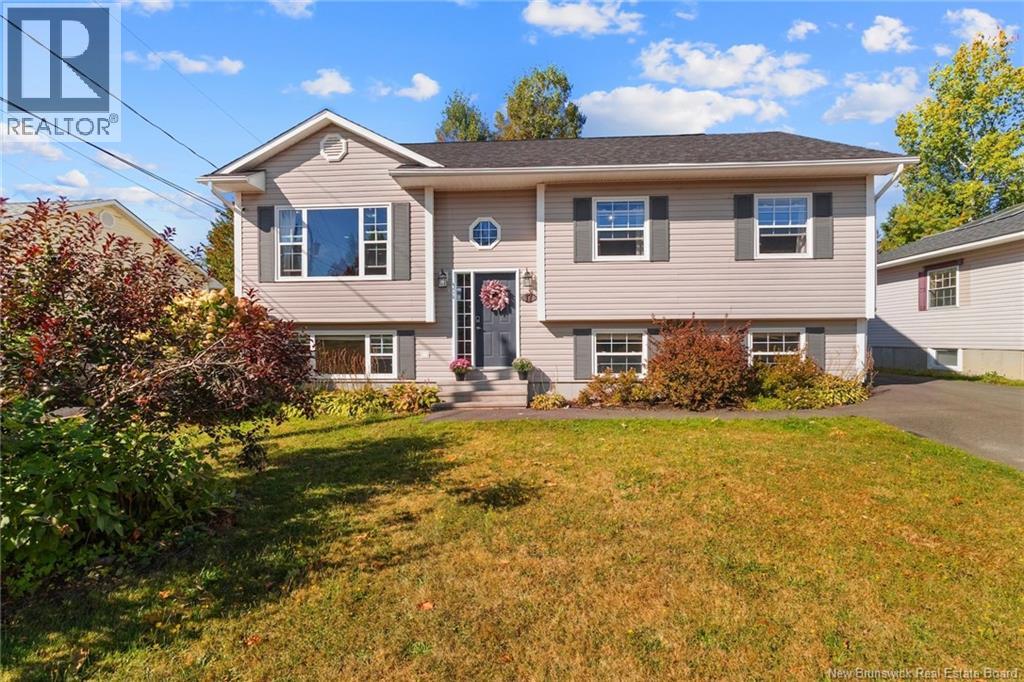
Highlights
Description
- Home value ($/Sqft)$202/Sqft
- Time on Housefulnew 36 hours
- Property typeSingle family
- StyleSplit level entry
- Lot size7,212 Sqft
- Year built2003
- Mortgage payment
This one-owner split entry home located in the sought after neighbourhood on the Northside has been lovingly cared for and offers the perfect blend of comfort, functionality, and space for the whole family. Upstairs, youll find three bright bedrooms and a full bathroom, along with an open-concept kitchen, living, and dining area thats ideal for both everyday living and entertaining. Just off the dining room, patio doors lead to a spacious deck with a gazebo, extending your living space outdoors and providing the perfect spot for summer barbecues or quiet evenings. The lower level adds even more flexibility with a fourth bedroom, a den that could easily serve as a fifth bedroom, a family room, another full bathroom, and a combined laundry/utility room. Outside, the private backyard is fully fenced perfect for children or pets and includes two storage buildings, giving you ample room for tools, toys, and seasonal gear. Meticulously maintained and move-in ready, this home is an exceptional choice for families seeking both space and an ideal location. (id:63267)
Home overview
- Cooling Heat pump
- Heat source Electric, pellet
- Heat type Baseboard heaters, heat pump, stove
- Sewer/ septic Municipal sewage system
- Fencing Fully fenced
- # full baths 2
- # total bathrooms 2.0
- # of above grade bedrooms 4
- Flooring Carpeted, laminate, tile, vinyl, hardwood
- Lot dimensions 670
- Lot size (acres) 0.16555473
- Building size 2428
- Listing # Nb127116
- Property sub type Single family residence
- Status Active
- Laundry 4.115m X 3.937m
Level: Basement - Bathroom (# of pieces - 3) 2.819m X 2.007m
Level: Basement - Bedroom 4.42m X 3.937m
Level: Basement - Family room 4.42m X 6.299m
Level: Basement - Recreational room 4.115m X 5.182m
Level: Basement - Bathroom (# of pieces - 4) 3.708m X 2.057m
Level: Main - Foyer 1.499m X 2.286m
Level: Main - Kitchen 3.81m X 3.556m
Level: Main - Living room 5.156m X 3.912m
Level: Main - Bedroom 3.251m X 3.048m
Level: Main - Bedroom 3.683m X 3.048m
Level: Main - Primary bedroom 3.708m X 4.089m
Level: Main - Dining room 3.81m X 2.743m
Level: Main
- Listing source url Https://www.realtor.ca/real-estate/28905150/17-attenborough-drive-fredericton
- Listing type identifier Idx

$-1,306
/ Month

