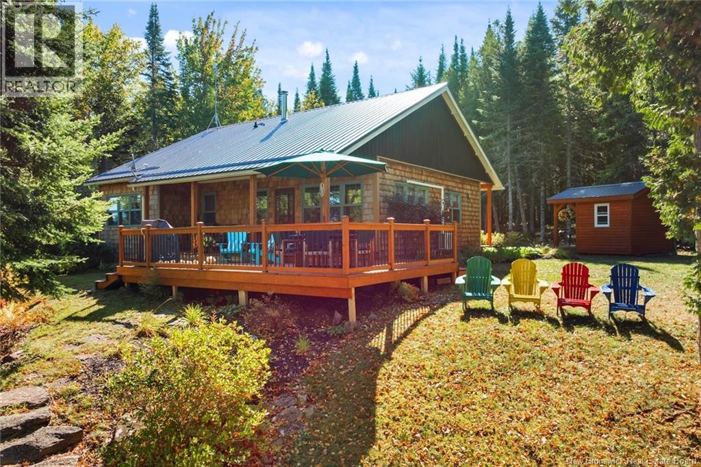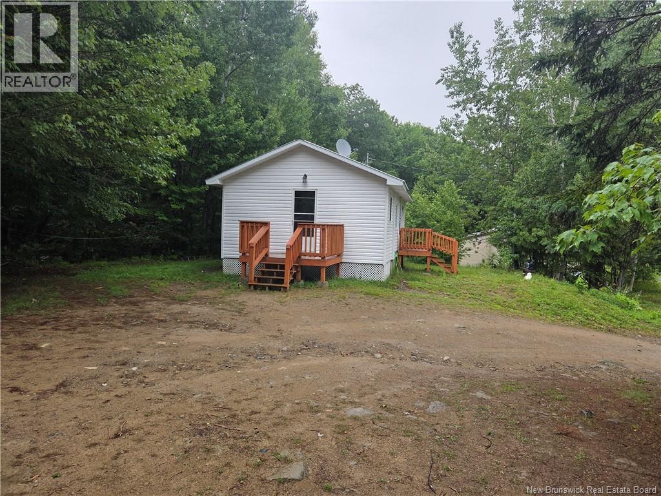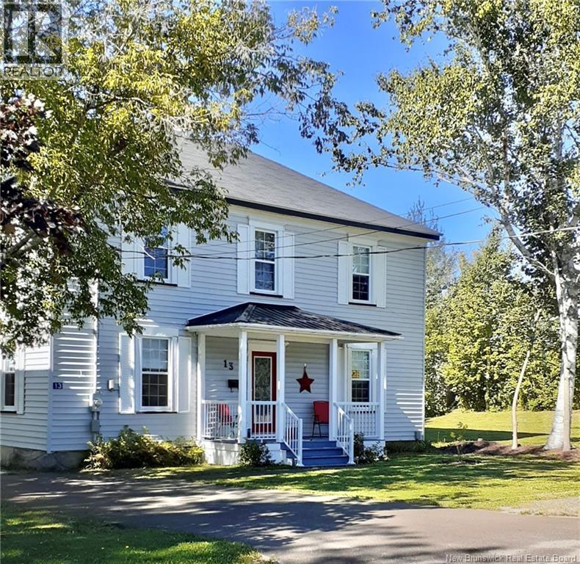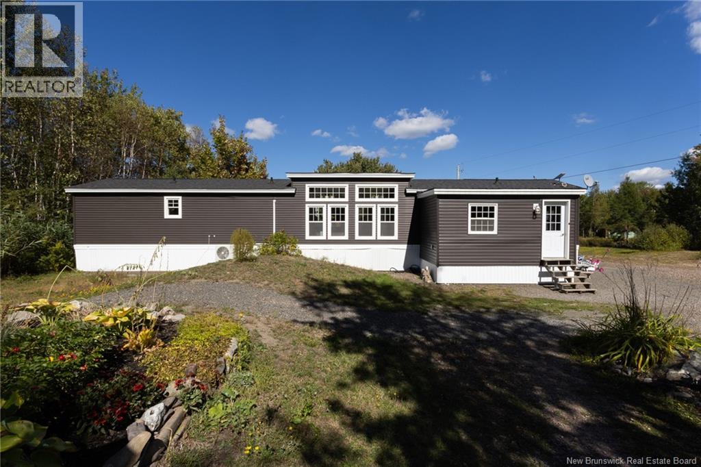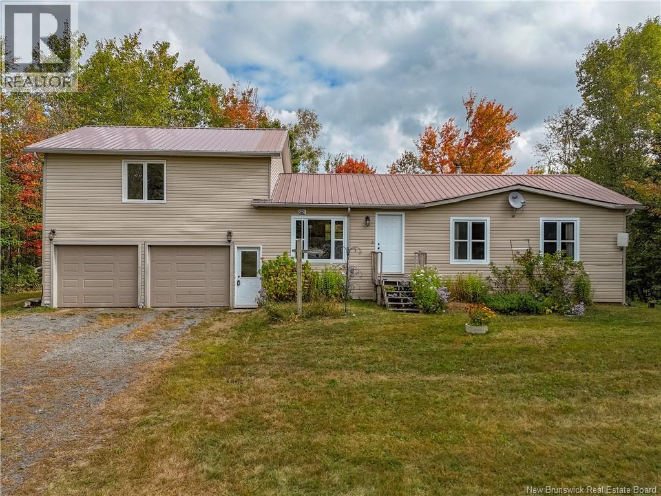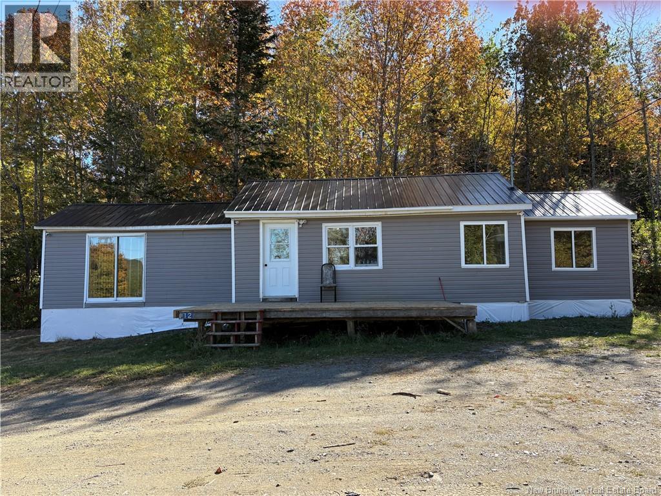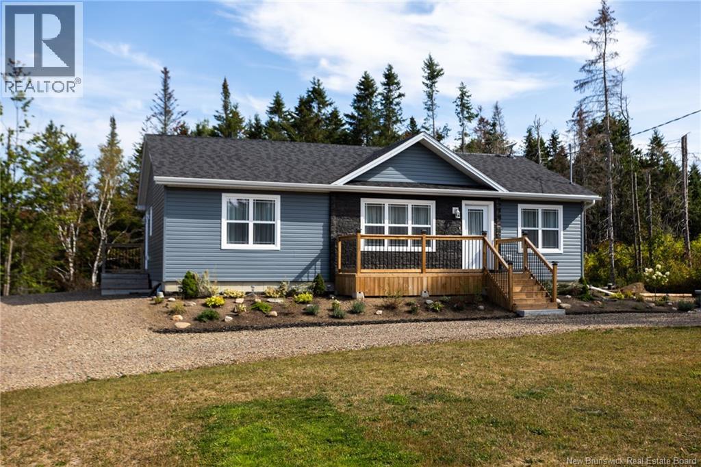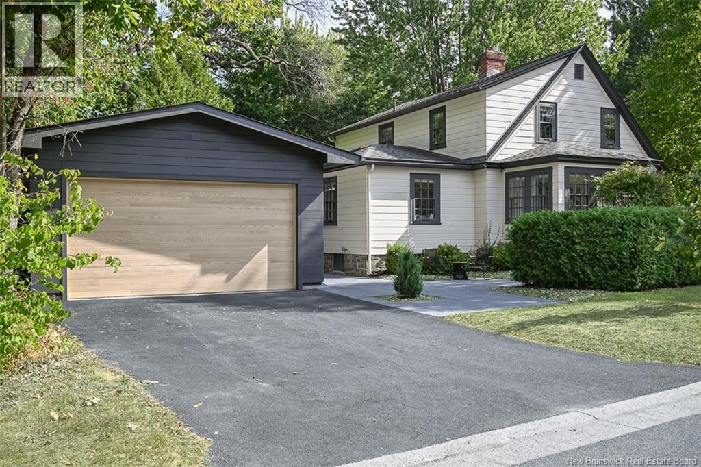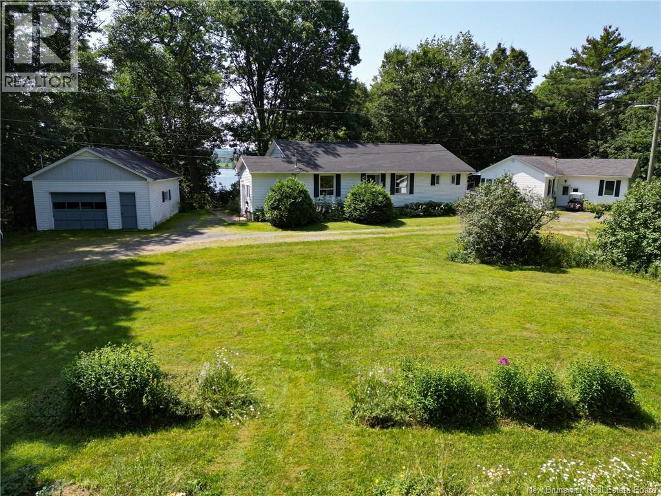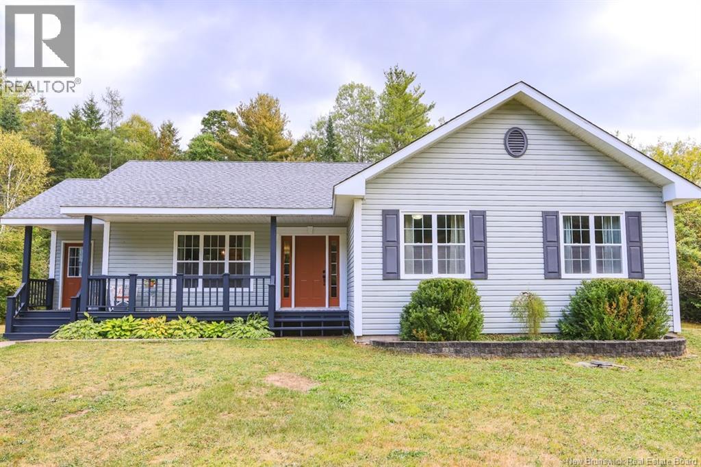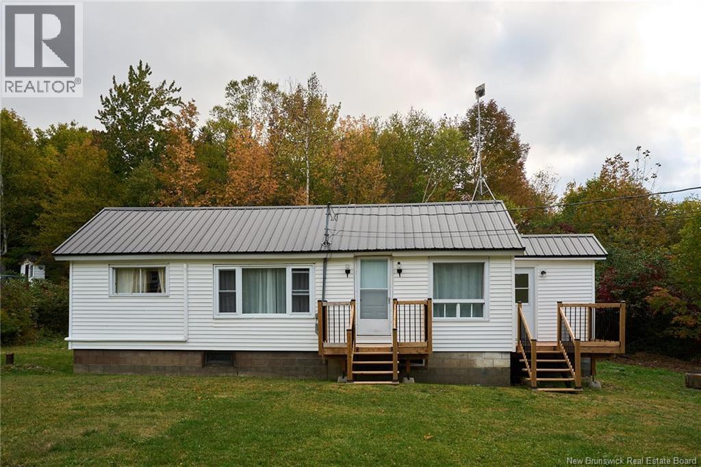- Houseful
- NB
- Fredericton
- Barkers Point
- 175 Riverside Dr
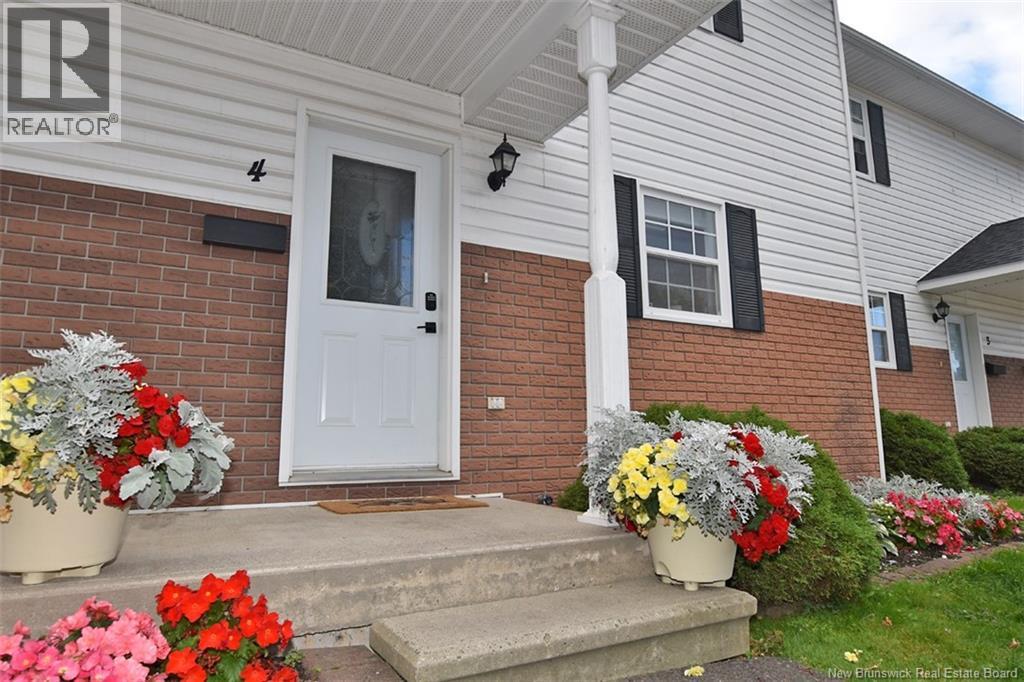
Highlights
Description
- Home value ($/Sqft)$225/Sqft
- Time on Housefulnew 3 days
- Property typeSingle family
- Style2 level
- Neighbourhood
- Lot size770 Sqft
- Year built2008
- Mortgage payment
Welcome to this well-maintained townhouse located in a quiet court, offering both comfort and convenience. The home features a brand-new roof for added peace of mind, along with a private deck where you can relax or entertain. A designated parking space adds to the practicality, while snow removal and lawn care are included, making day-to-day living stress-free. Inside, youll find two heat pumps for efficient heating and cooling, including one in the spacious primary suite. The primary bedroom also boasts two large walk-in closets, providing exceptional storage. For added convenience, laundry is located on the second floor, just steps from the bedrooms. Tucked away in a peaceful setting, this property offers privacy without sacrificing proximity to schools, shopping, and everyday amenities. A great opportunity for those seeking a quiet lifestyle without compromising on comfort. (id:63267)
Home overview
- Cooling Heat pump, air exchanger
- Heat source Electric
- Heat type Baseboard heaters, heat pump
- Sewer/ septic Municipal sewage system
- # full baths 1
- # half baths 1
- # total bathrooms 2.0
- # of above grade bedrooms 2
- Flooring Linoleum, wood
- Directions 2058309
- Lot desc Landscaped
- Lot dimensions 71.56
- Lot size (acres) 0.017682234
- Building size 1200
- Listing # Nb127046
- Property sub type Single family residence
- Status Active
- Bathroom (# of pieces - 1-6) 2.464m X 1.93m
Level: 2nd - Primary bedroom 4.674m X 3.683m
Level: 2nd - Bedroom 3.759m X 2.769m
Level: 2nd - Storage 8.712m X 5.867m
Level: Basement - Bathroom (# of pieces - 2) 2.235m X 1.092m
Level: Main - Dining room 3.099m X 2.057m
Level: Main - Living room 4.674m X 4.191m
Level: Main - Kitchen 3.378m X 3.251m
Level: Main
- Listing source url Https://www.realtor.ca/real-estate/28889335/175-riverside-drive-fredericton
- Listing type identifier Idx

$-570
/ Month

