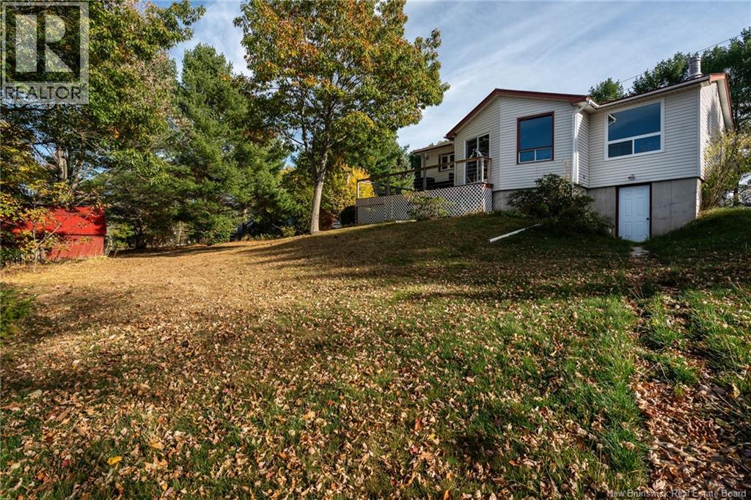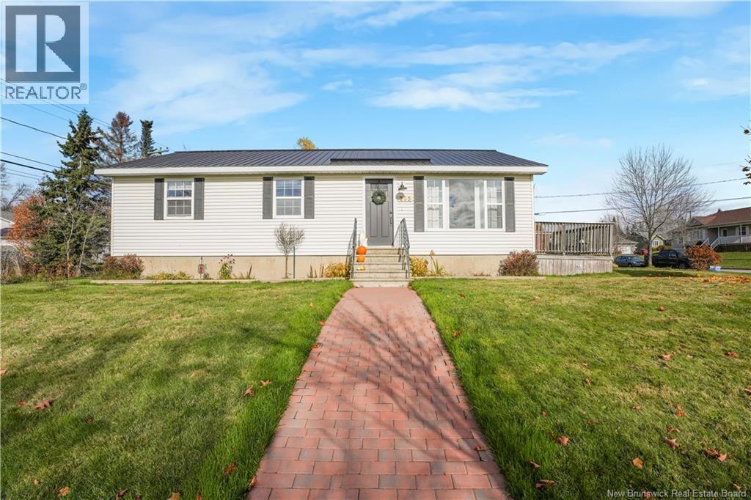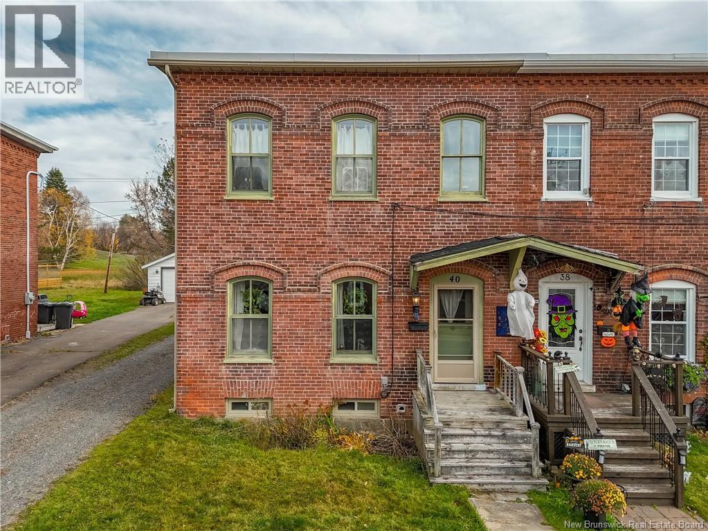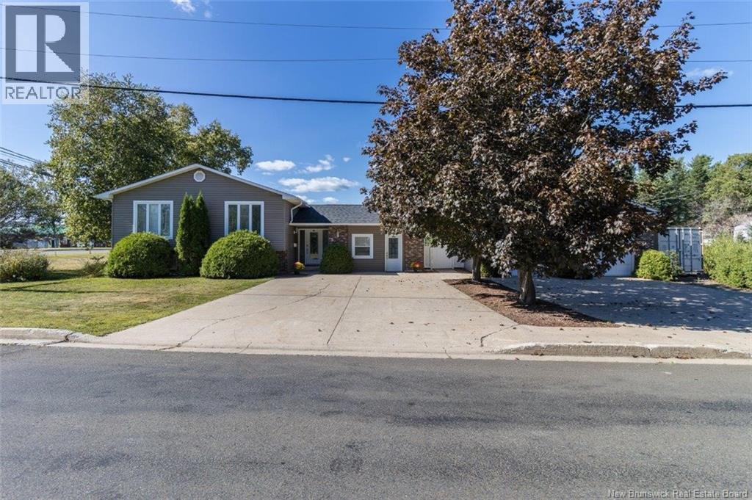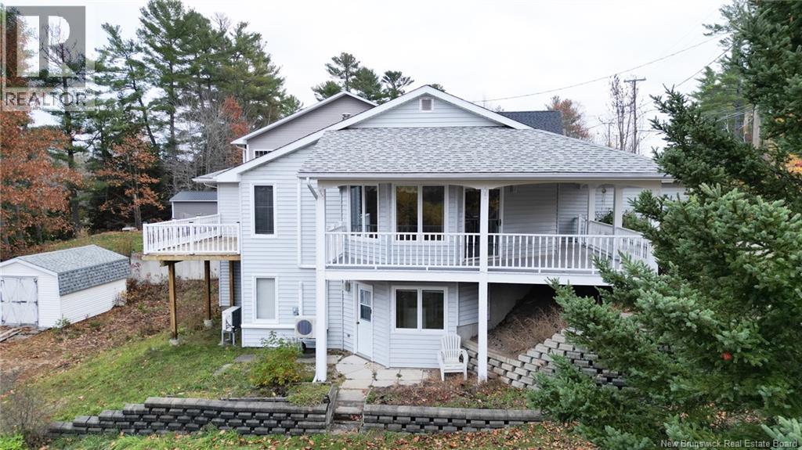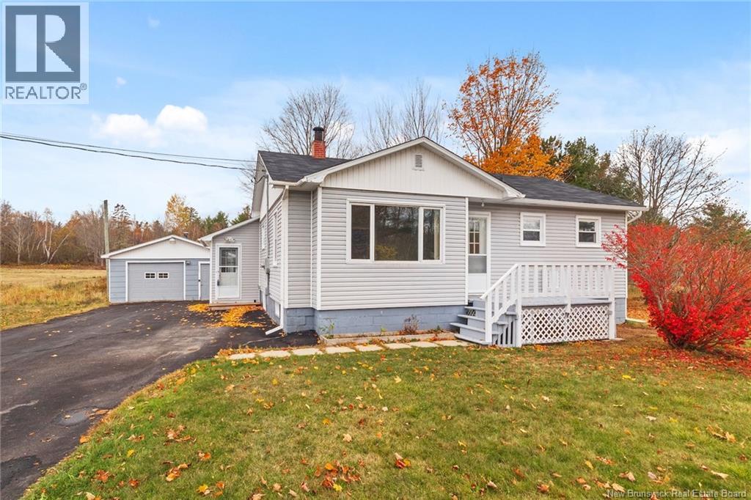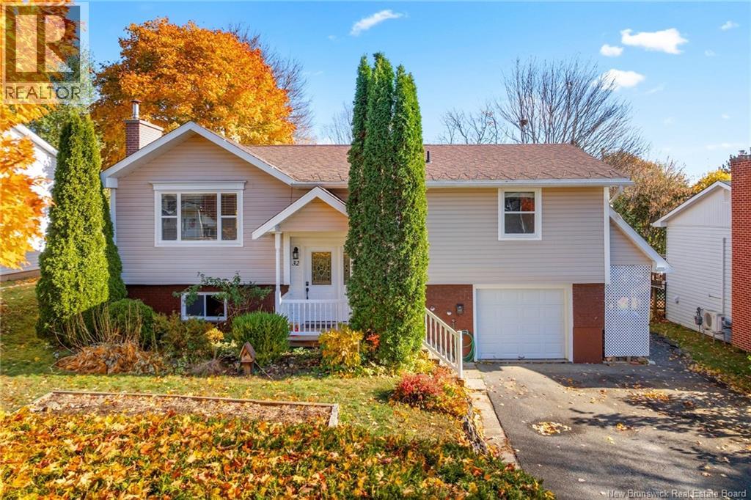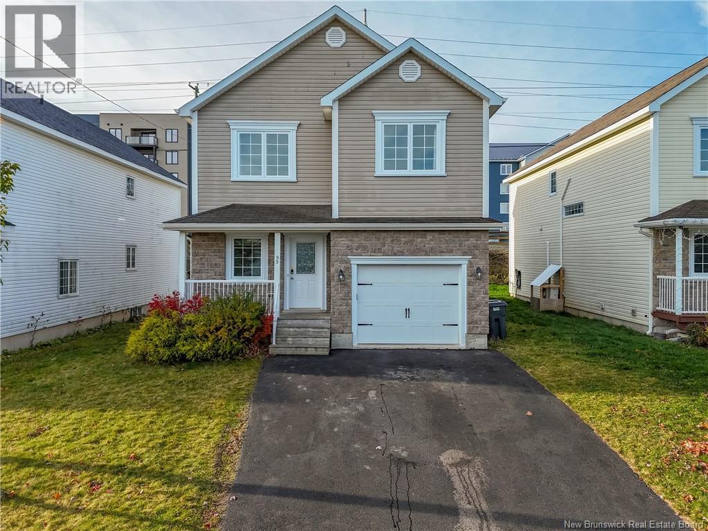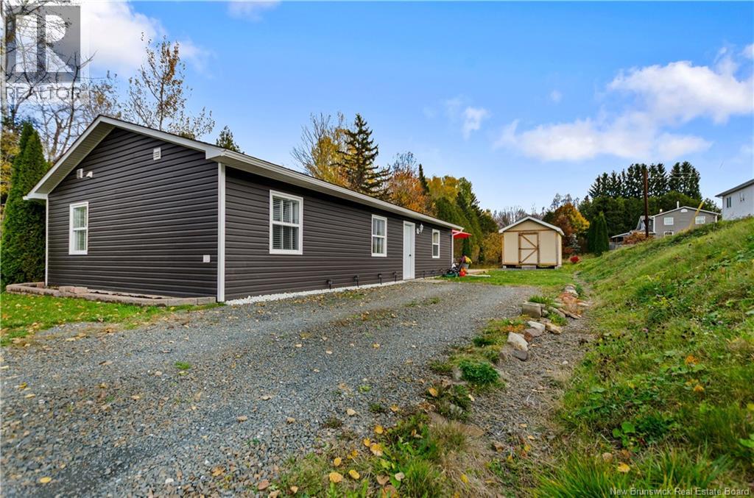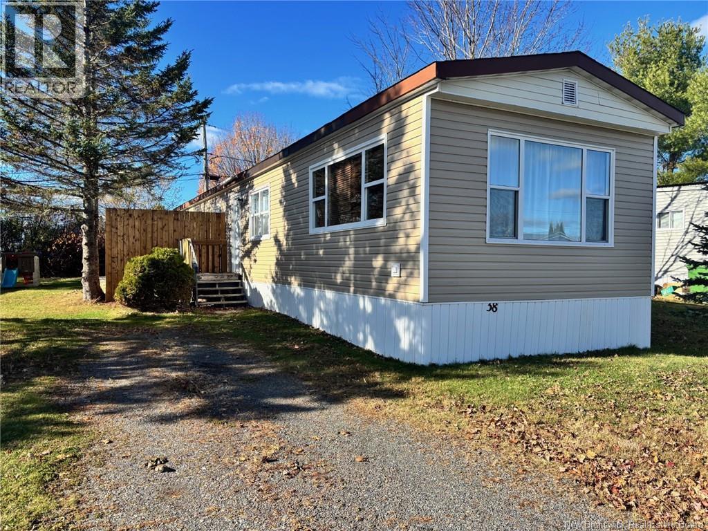- Houseful
- NB
- Fredericton
- E3B
- 180 Hedgeview Dr
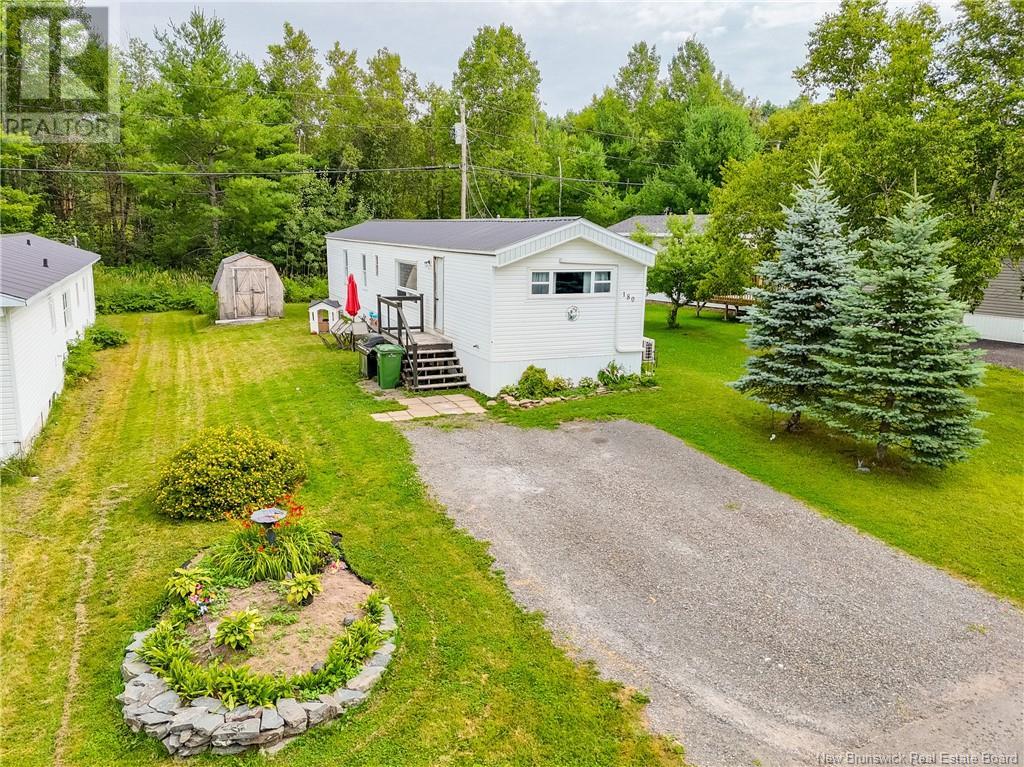
180 Hedgeview Dr
180 Hedgeview Dr
Highlights
Description
- Home value ($/Sqft)$127/Sqft
- Time on Houseful100 days
- Property typeSingle family
- StyleMobile home
- Year built1983
- Mortgage payment
Are you looking for an affordable first home or are you looking to downsize in a family oriented area. This one hits both of these requirements. Perfectly located in the Hanwell Community Park in a quiet cul-de-sac. This is a great opportunity! Conveniently located - 5 minutes to uptown Fredericton and just a few more minutes to downtown. This 3 bedroom, 1 bath home has been well taken care of and is very unique with vaulted ceilings and a great size living area. Metal roof, ductless mini-split, new deck and a new shed (no siding) are just a few perks when you purchase this home. There is a large master bedroom at the far end with two typical sized bedrooms for a mini-home of this size and an updated bathroom. The kitchen and living area feel massive because of the vaulted ceilings - you will love it. The mini-home skirting is also brand new. Park Approval is required for purchaser. (id:63267)
Home overview
- Cooling Heat pump
- Heat source Electric
- Heat type Baseboard heaters, heat pump
- Sewer/ septic Municipal sewage system
- # full baths 1
- # total bathrooms 1.0
- # of above grade bedrooms 3
- Flooring Laminate
- Lot desc Landscaped
- Lot size (acres) 0.0
- Building size 980
- Listing # Nb123512
- Property sub type Single family residence
- Status Active
- Bedroom 3.048m X 2.388m
Level: Main - Bathroom (# of pieces - 1-6) 2.413m X 2.134m
Level: Main - Kitchen 4.166m X 4.064m
Level: Main - Bedroom 3.048m X 2.388m
Level: Main - Living room 5.182m X 3.124m
Level: Main - Primary bedroom 3.353m X 3.124m
Level: Main
- Listing source url Https://www.realtor.ca/real-estate/28653945/180-hedgeview-drive-fredericton
- Listing type identifier Idx

$-333
/ Month

