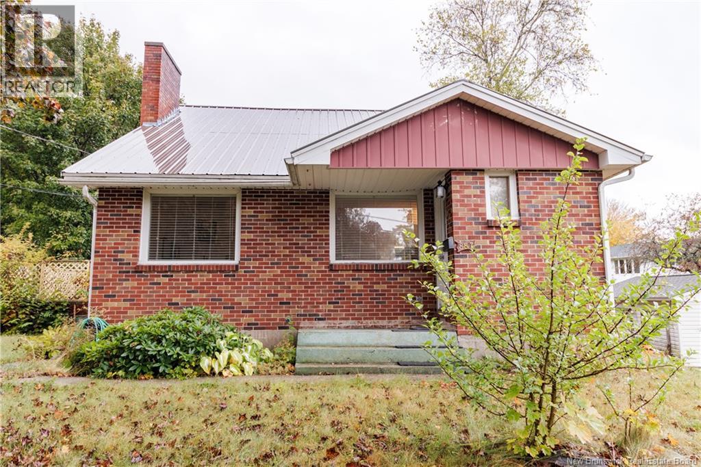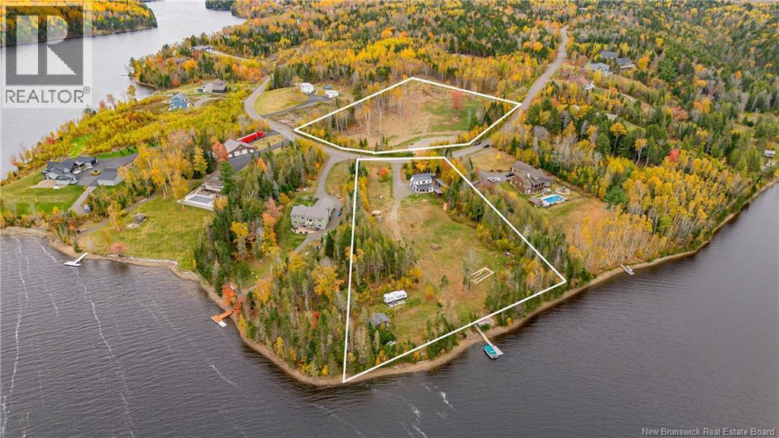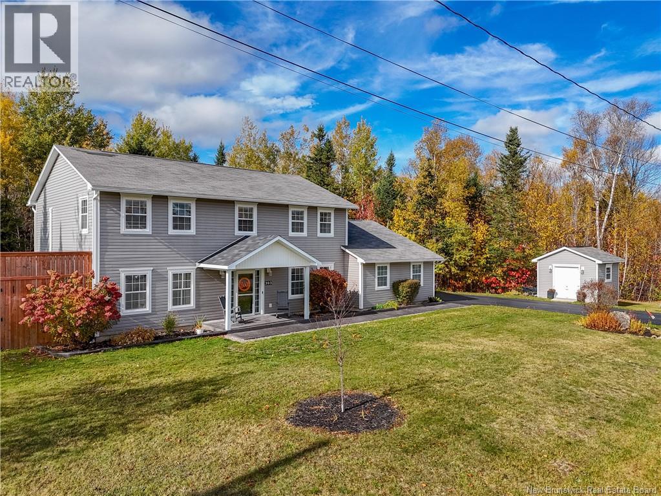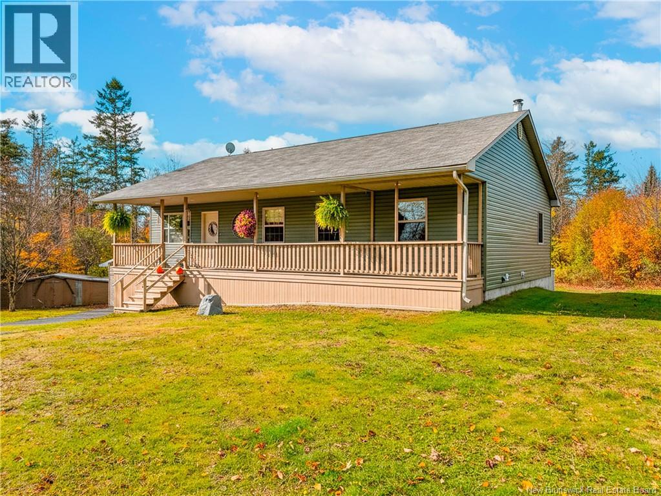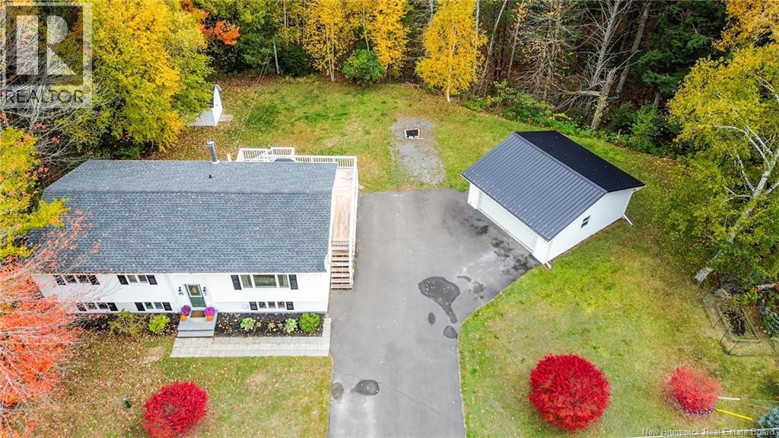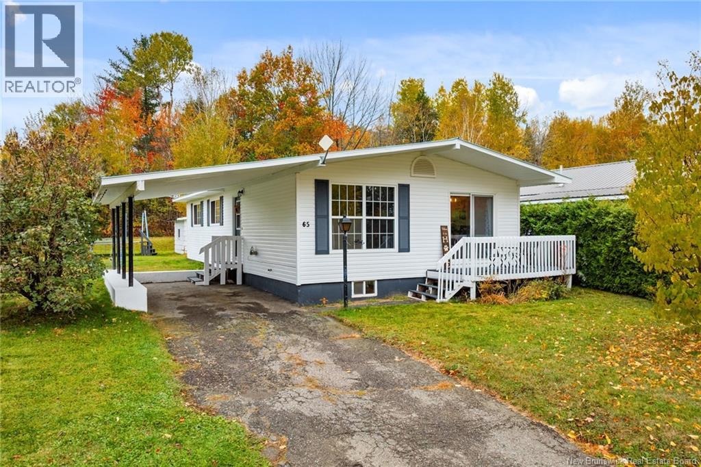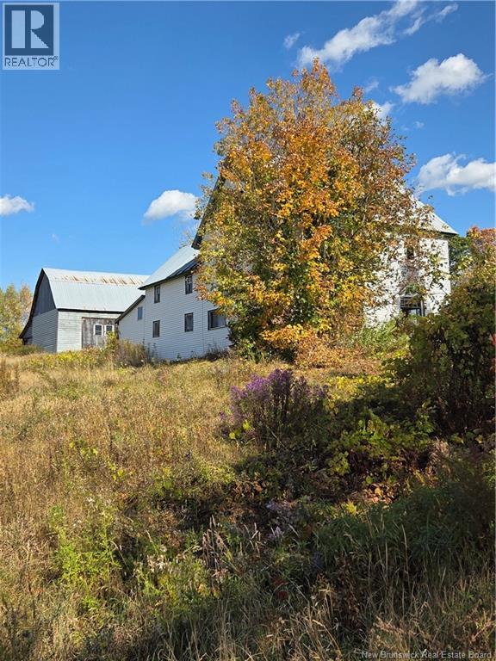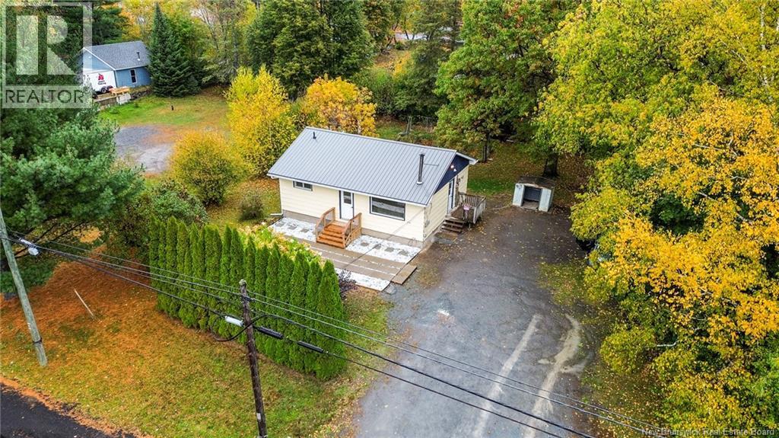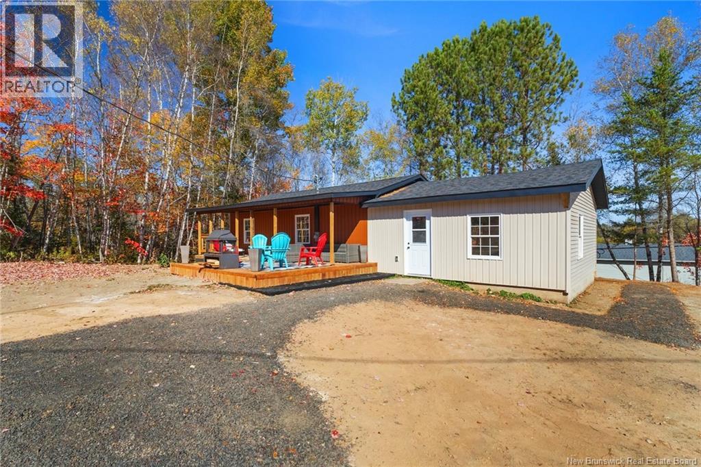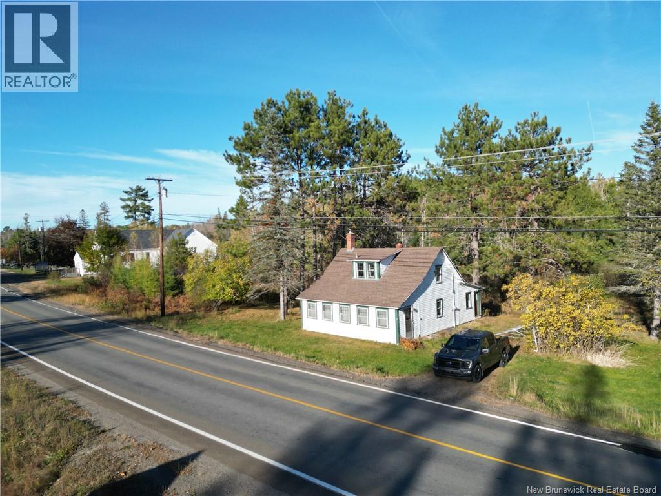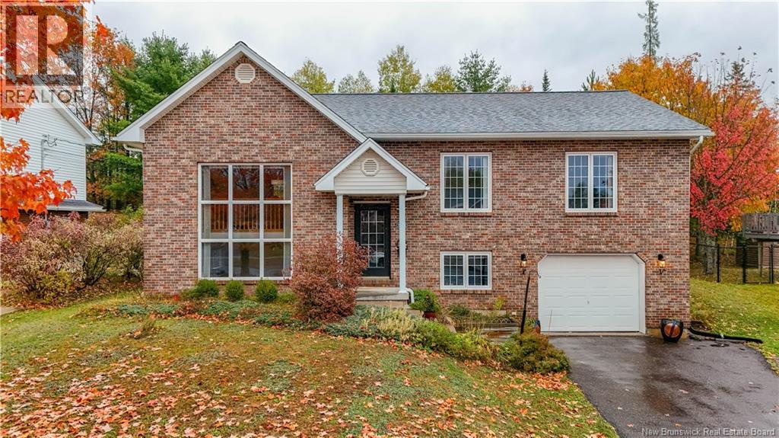- Houseful
- NB
- Fredericton
- E3B
- 19 Day St
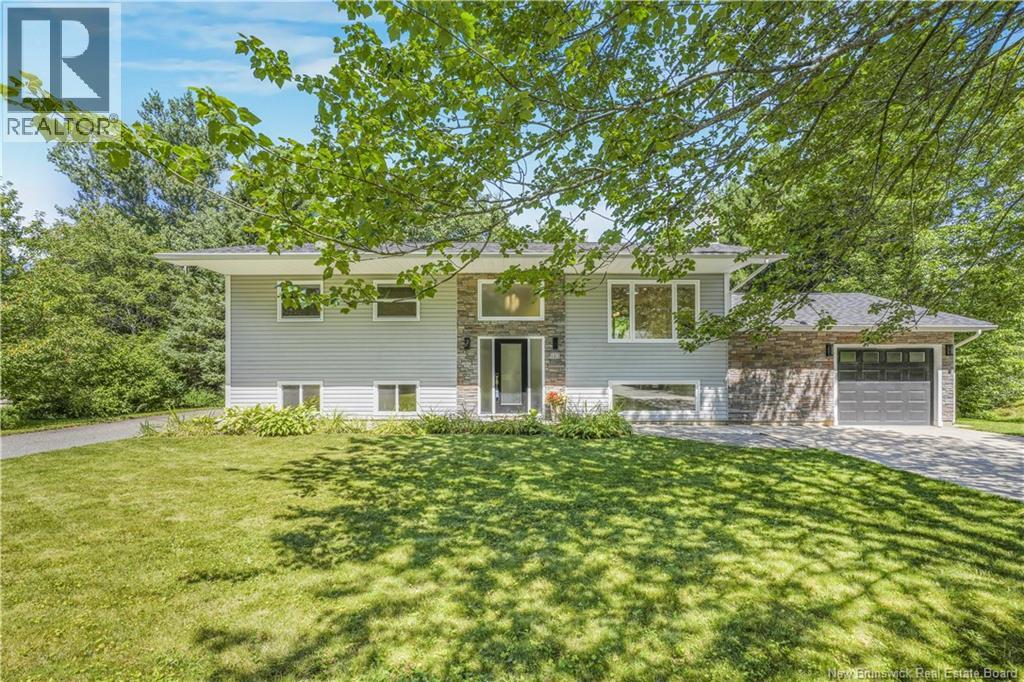
Highlights
Description
- Home value ($/Sqft)$258/Sqft
- Time on Houseful61 days
- Property typeSingle family
- StyleSplit level entry
- Lot size0.25 Acre
- Year built1972
- Mortgage payment
Welcome to 19 Day Street, a thoughtfully updated split-entry in the Garden Creek School area. Set on a quiet street with two driveways; one for the main home and one for the suite with income potential means this property is designed for flexible living. The main level features 3 bedrooms, a full bath, and bright, open spaces enhanced by sun tunnels, refinished hardwood, quartz counters, and new appliances. The stove-in-island makes cooking social, while the dramatic front window + chandelier add a touch of elegance. Downstairs, a separate family room and self-contained suite with its own entrance create rare versatility. A sound-insulated laundry, dry storage link to the garage, and custom touches like corner drawers and deck railings added with backyard view in mind show careful attention to detail. With major systems updated (roof, siding, windows, doors in 2020) and efficient heat pumps, this home gives peace of mind. In a peaceful setting with a layout that works for both family living and investment, 19 Day Street is ready to welcome its next owners. (id:63267)
Home overview
- Cooling Heat pump
- Heat type Baseboard heaters, heat pump
- Sewer/ septic Municipal sewage system
- Has garage (y/n) Yes
- # full baths 2
- # total bathrooms 2.0
- # of above grade bedrooms 4
- Flooring Laminate, hardwood
- Directions 1907398
- Lot dimensions 1024
- Lot size (acres) 0.25302693
- Building size 2228
- Listing # Nb125240
- Property sub type Single family residence
- Status Active
- Family room 4.572m X 3.759m
Level: Basement - Bathroom (# of pieces - 1-6) 2.184m X 2.819m
Level: Basement - Laundry 4.064m X 3.835m
Level: Basement - Kitchen / dining room 7.493m X 7.772m
Level: Basement - Bedroom 3.251m X 3.835m
Level: Basement - Dining room 2.845m X 3.302m
Level: Main - Living room 6.604m X 4.369m
Level: Main - Foyer 1.88m X 1.245m
Level: Main - Bedroom 2.896m X 3.302m
Level: Main - Primary bedroom 4.115m X 3.302m
Level: Main - Kitchen 3.683m X 3.302m
Level: Main - Bedroom 2.819m X 3.302m
Level: Main - Bathroom (# of pieces - 1-6) 2.388m X 3.302m
Level: Main
- Listing source url Https://www.realtor.ca/real-estate/28759690/19-day-street-fredericton
- Listing type identifier Idx

$-1,533
/ Month

