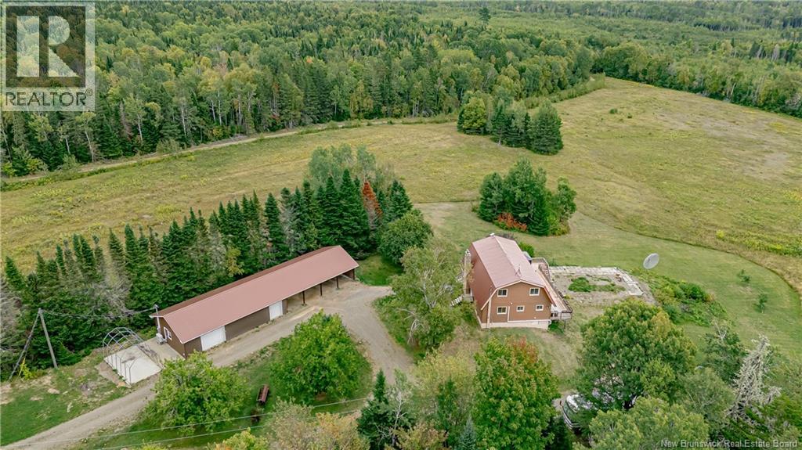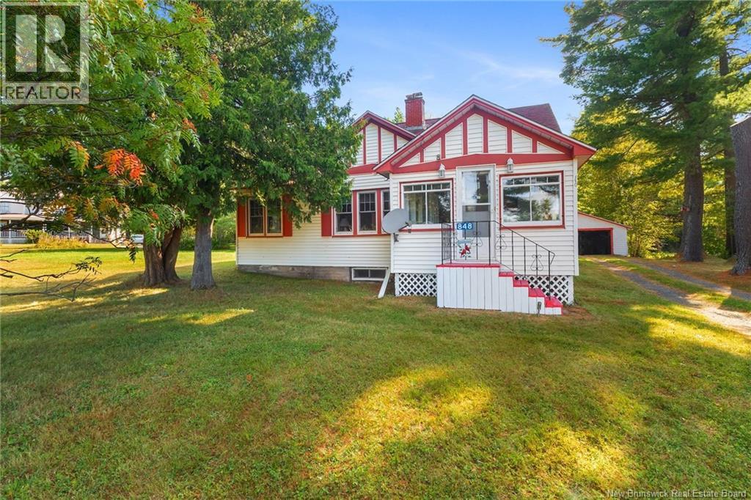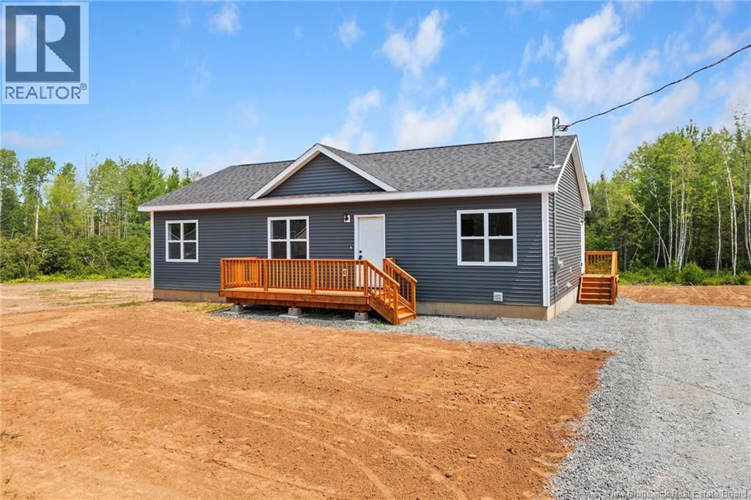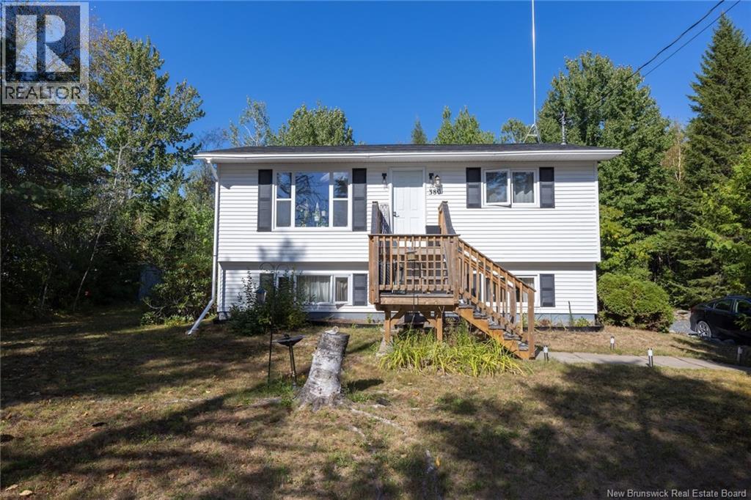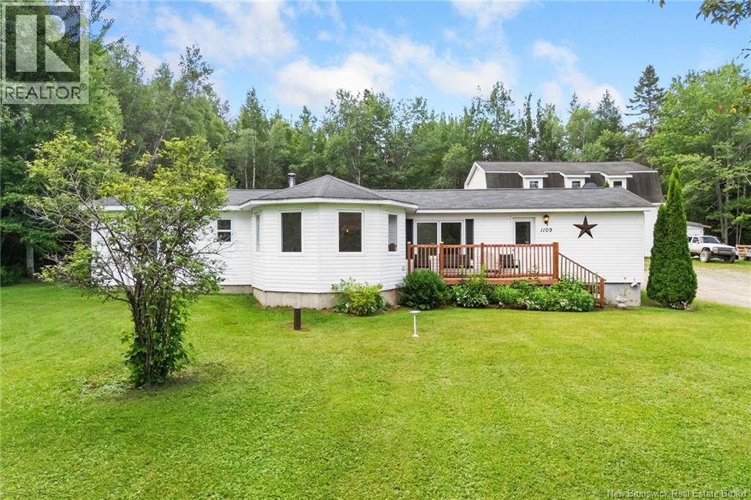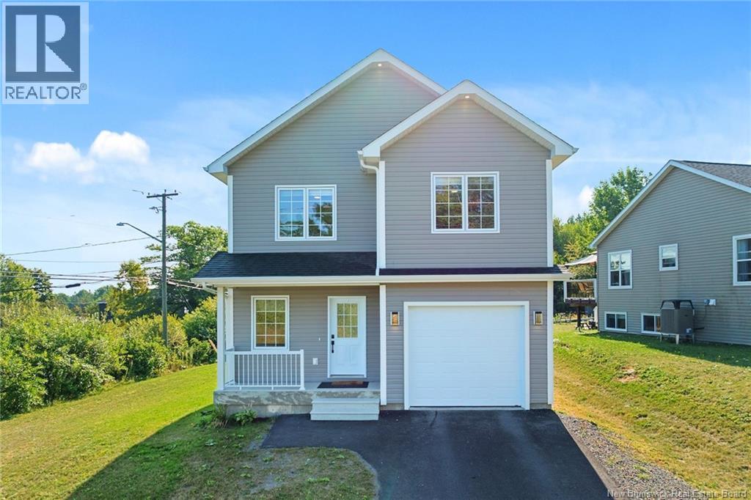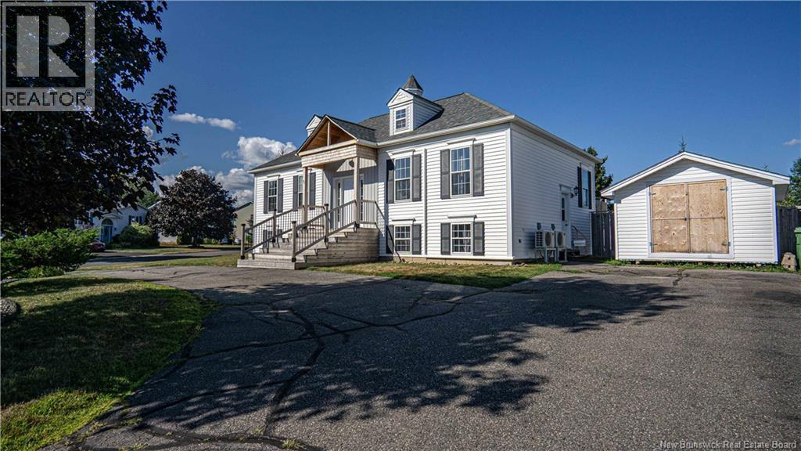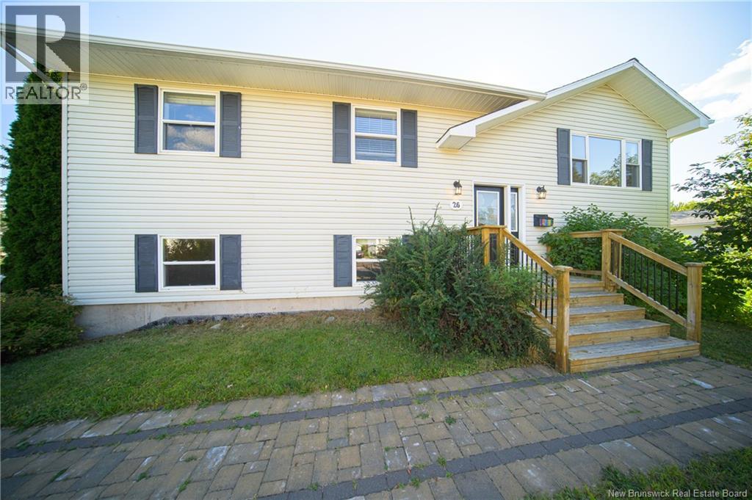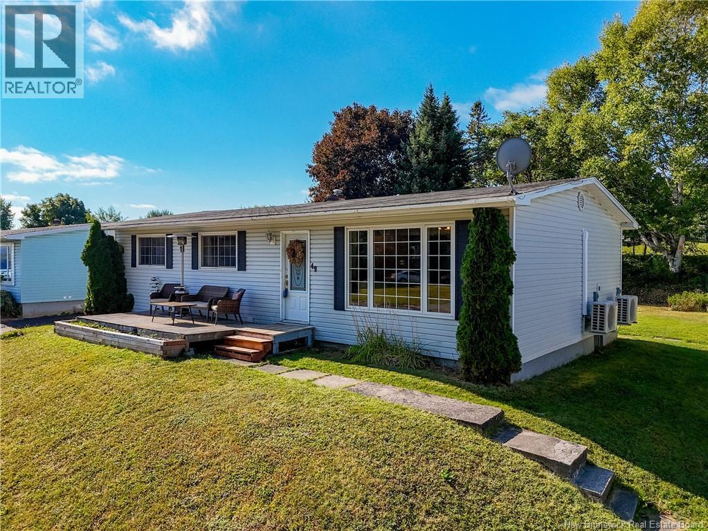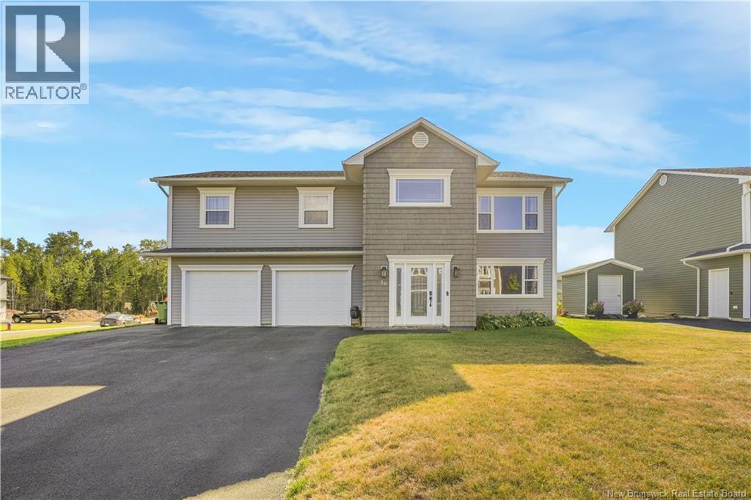- Houseful
- NB
- Fredericton
- Sunset Acres
- 194 Sunset Dr
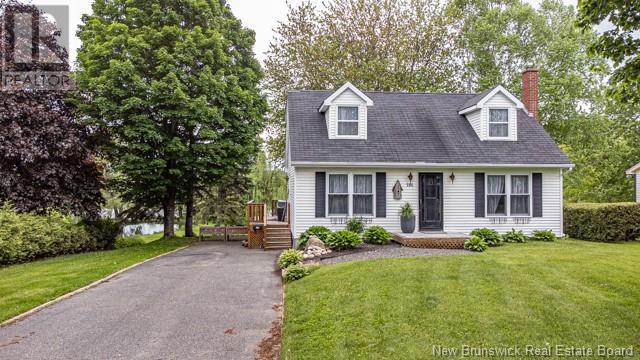
194 Sunset Dr
194 Sunset Dr
Highlights
Description
- Home value ($/Sqft)$177/Sqft
- Time on Houseful93 days
- Property typeSingle family
- StyleCape cod
- Neighbourhood
- Lot size0.76 Acre
- Year built1983
- Mortgage payment
Charming Retreat on Frederictons Northside Discover the perfect blend of comfort and character in this inviting retreat nestled on Frederictons northside. From the moment you arrive, you're welcomed by a beautifully landscaped yard adorned with mature trees, creating a sense of privacy and tranquility. Step inside the main floor designed for both everyday living and special gatherings. The large dining room is ideal for hosting family dinners, while the spacious and bright kitchen offers ample space for cooking and entertaining. The cozy living room features vaulted ceilings and a propane fireplace, adding warmth and charm. A versatile bonus room is perfect for a home office or den, complemented by a convenient half bath. Upstairs, the home offers a spacious primary bedroom, a second bedroom, and a full bath. Architectural dormers add unique character and natural light to the upper-level spaces. The partially finished lower level includes a laundry area, rec room, and additional storage - with a walk-out to the backyard, this space is full of potential for further development. Outside, the large, private backyard is a true haven. Enjoy summer evenings on the deck, gather around the firepit, and take in the serene views of the water. This home is full of charm and ready to welcome its next owner. Don't miss the opportunity to make it yours! (id:63267)
Home overview
- Cooling Heat pump
- Heat source Electric, propane, natural gas
- Heat type Baseboard heaters, heat pump, stove
- Sewer/ septic Municipal sewage system
- # full baths 1
- # half baths 1
- # total bathrooms 2.0
- # of above grade bedrooms 3
- Flooring Laminate, hardwood
- Water body name Saint john river
- Lot desc Landscaped
- Lot dimensions 3067
- Lot size (acres) 0.75784534
- Building size 2544
- Listing # Nb119671
- Property sub type Single family residence
- Status Active
- Primary bedroom 3.912m X 4.648m
Level: 2nd - Bedroom 3.327m X 4.648m
Level: 2nd - Bathroom (# of pieces - 4) 2.642m X 1.499m
Level: 2nd - Recreational room 5.817m X 6.782m
Level: Basement - Other 5.588m X 6.883m
Level: Basement - Family room 7.01m X 3.632m
Level: Main - Living room 4.928m X 3.454m
Level: Main - Bathroom (# of pieces - 2) 1.473m X 1.524m
Level: Main - Dining room 3.327m X 3.429m
Level: Main - Kitchen 4.851m X 3.429m
Level: Main - Bonus room 2.972m X 3.429m
Level: Main
- Listing source url Https://www.realtor.ca/real-estate/28413937/194-sunset-drive-fredericton
- Listing type identifier Idx

$-1,200
/ Month

