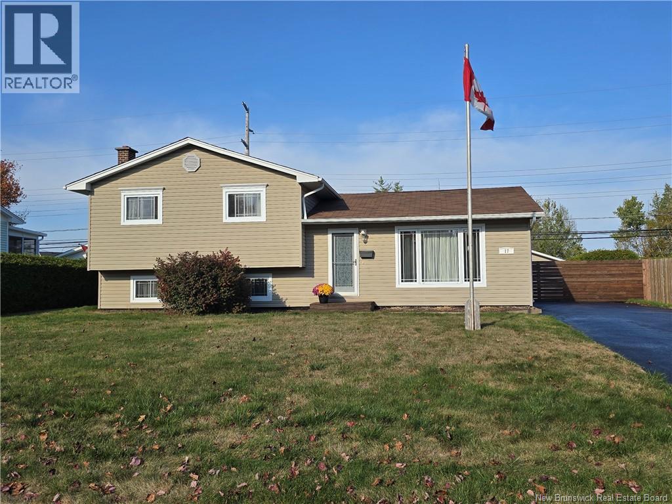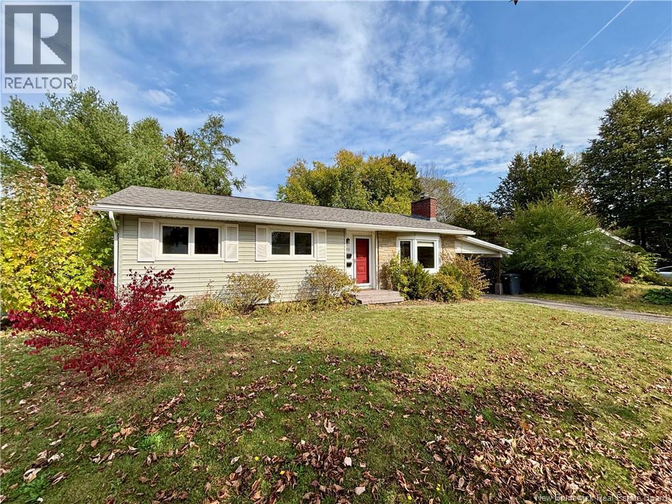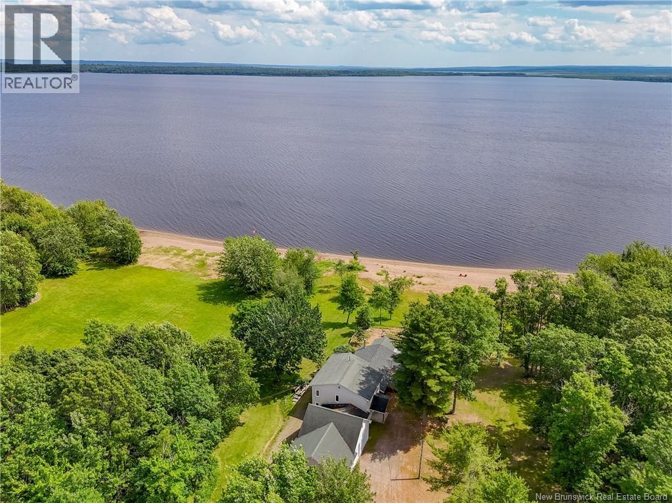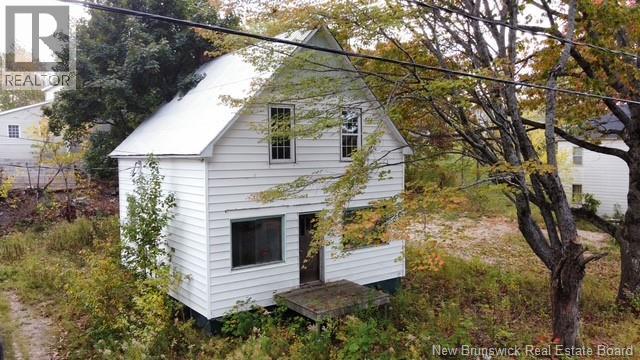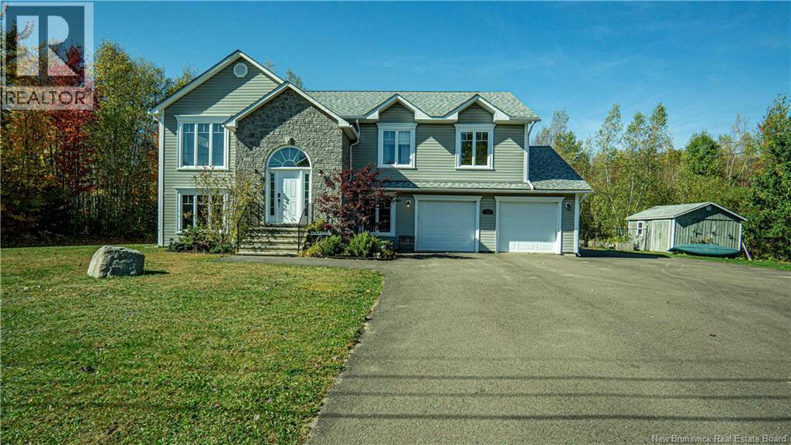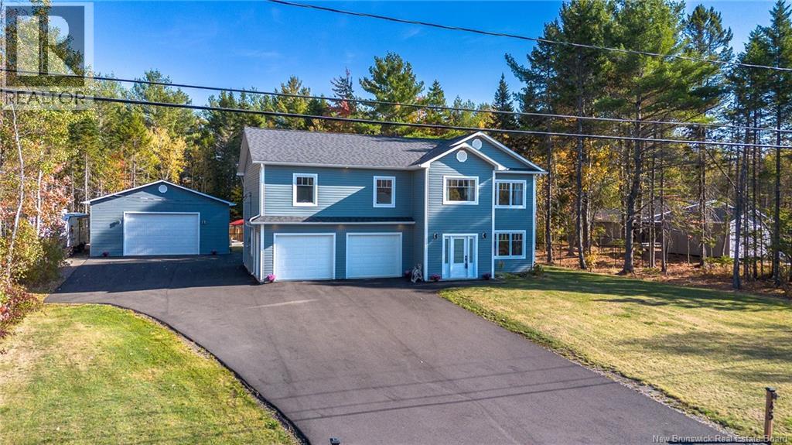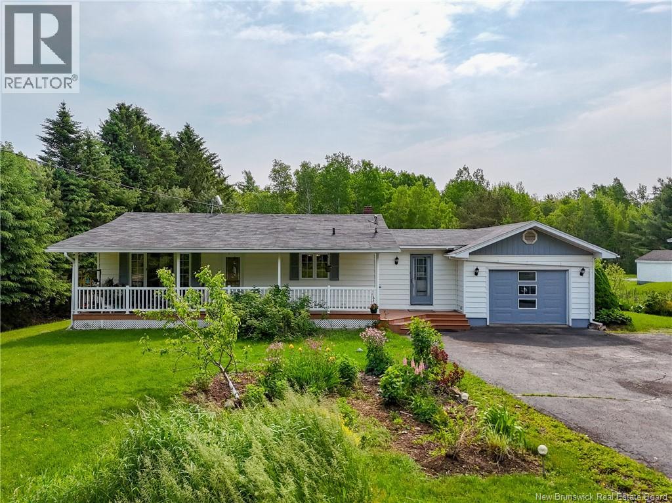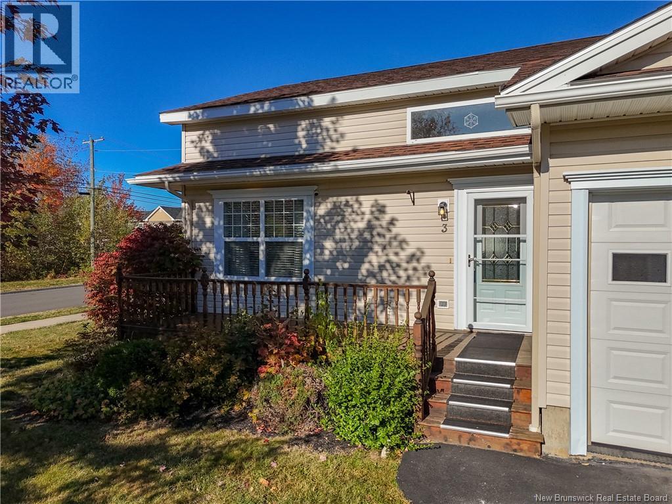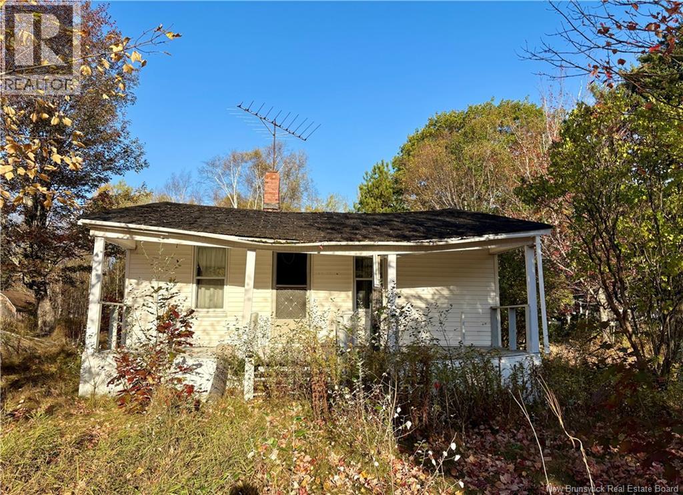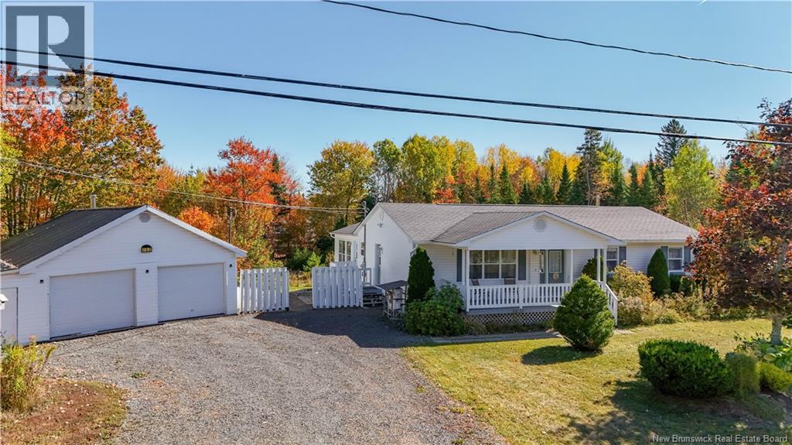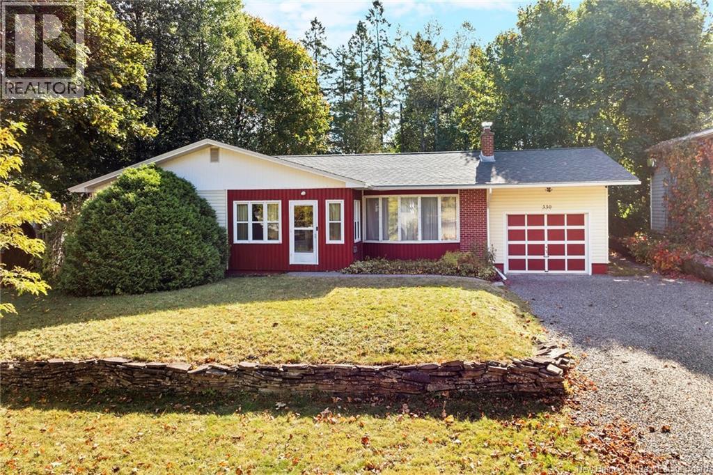- Houseful
- NB
- Fredericton
- South Devon
- 208 Mckeen St
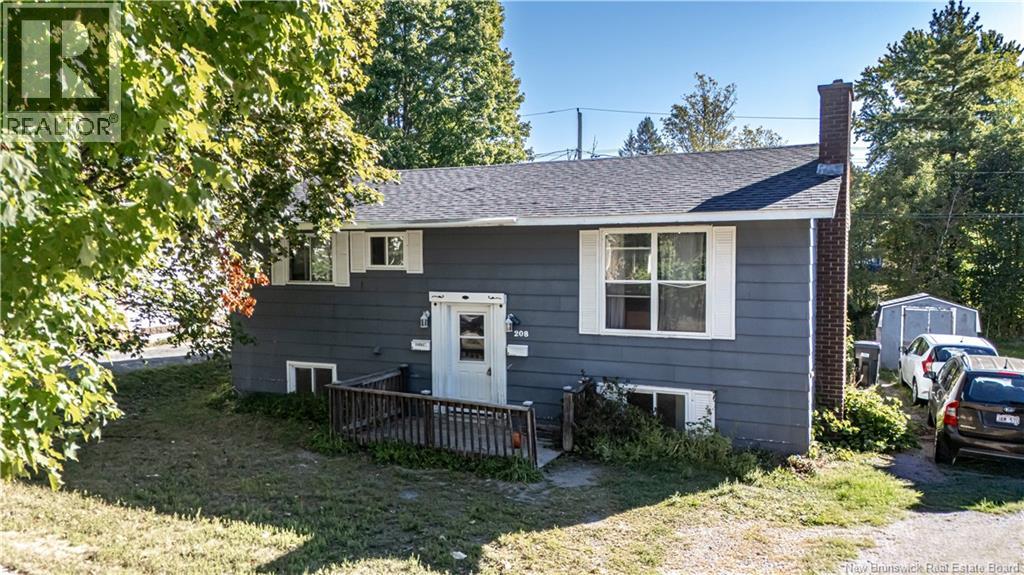
Highlights
Description
- Home value ($/Sqft)$235/Sqft
- Time on Houseful18 days
- Property typeSingle family
- StyleSplit level entry
- Neighbourhood
- Lot size7,201 Sqft
- Mortgage payment
A smart addition to any portfolio, this 2-unit income property offers versatility, steady returns, and long-term growth. Each self-contained unit features three beds, one bath, along with a spacious layout that includes a full kitchen, laundry facilities, and a private entrance, making it easy to attract and retain tenants. With two revenue streams under one roof, investors can enjoy reliable cash flow, while owner-occupants have the option to live in one unit and offset their mortgage by renting out the other. The property is low-maintenance, includes ample parking, and is ideally located near schools, shopping, and everyday amenitiesensuring strong rental demand. Whether youre looking for a hands-off investment or a home that helps pay for itself, this property is a winning opportunity. The upstairs unit is currently rented for $2,025/month, and the lower unit, which is currently vacant, was rented for $1,800/month (id:63267)
Home overview
- Heat source Electric
- Heat type Hot water
- Sewer/ septic Municipal sewage system
- # full baths 2
- # total bathrooms 2.0
- # of above grade bedrooms 6
- Flooring Ceramic, laminate
- Lot desc Landscaped
- Lot dimensions 669
- Lot size (acres) 0.16530764
- Building size 1703
- Listing # Nb126926
- Property sub type Single family residence
- Status Active
- Attic 1.854m X 2.286m
Level: Basement - Laundry 1.981m X 2.845m
Level: Basement - Bedroom 2.769m X 3.581m
Level: Basement - Bedroom 3.81m X 3.556m
Level: Basement - Bedroom 2.845m X 3.556m
Level: Basement - Kitchen 2.515m X 4.267m
Level: Basement - Living room / dining room 5.029m X 3.556m
Level: Basement - Living room 4.623m X 3.658m
Level: Main - Bedroom 3.023m X 2.642m
Level: Main - Primary bedroom 3.2m X 3.404m
Level: Main - Bathroom (# of pieces - 1-6) 1.549m X 2.642m
Level: Main - Bedroom 2.667m X 3.404m
Level: Main - Dining room 2.261m X 3.404m
Level: Main - Kitchen 2.972m X 3.404m
Level: Main
- Listing source url Https://www.realtor.ca/real-estate/28886054/208-mckeen-street-fredericton
- Listing type identifier Idx

$-1,066
/ Month

