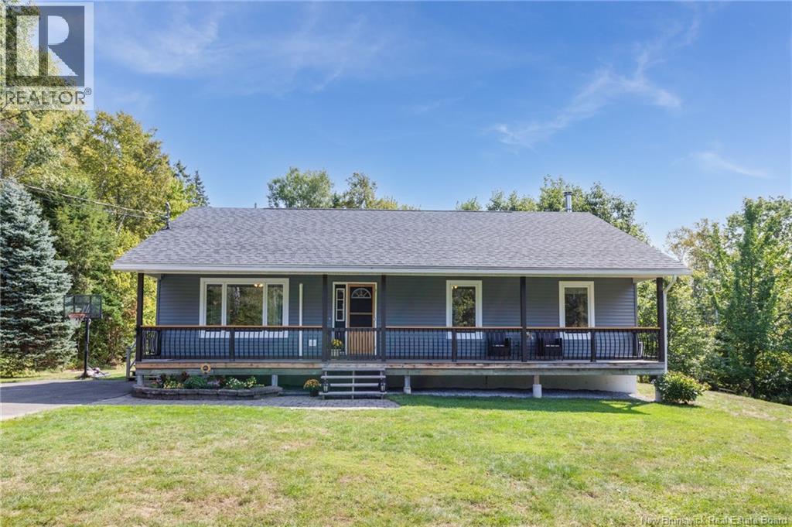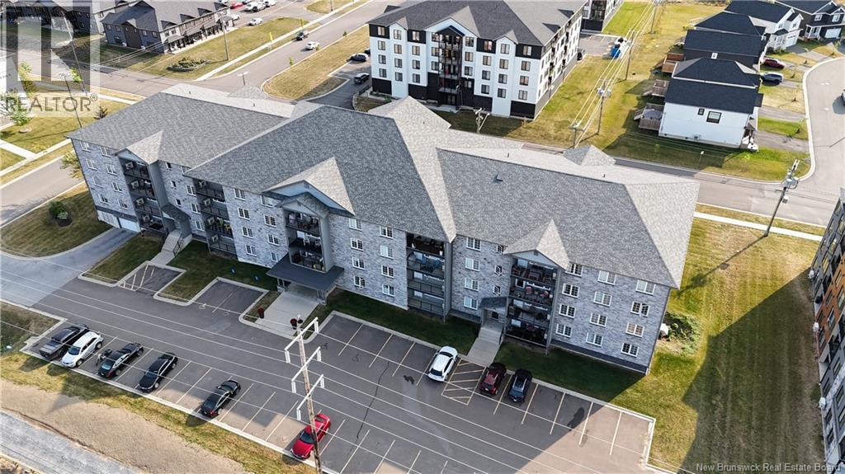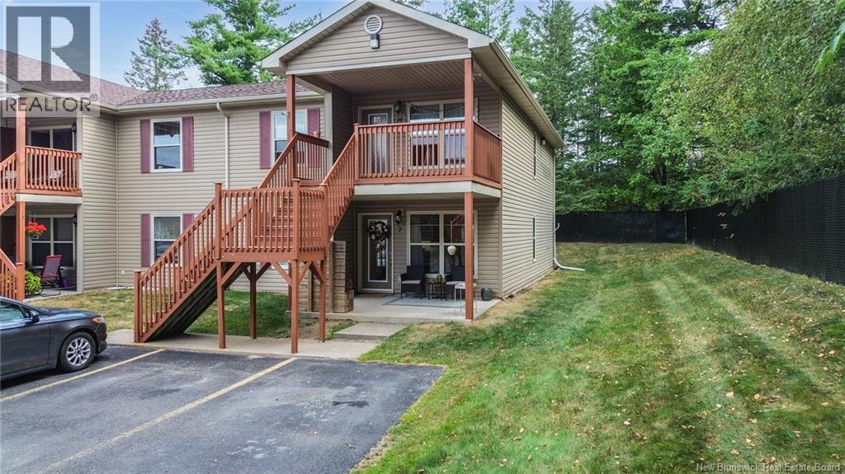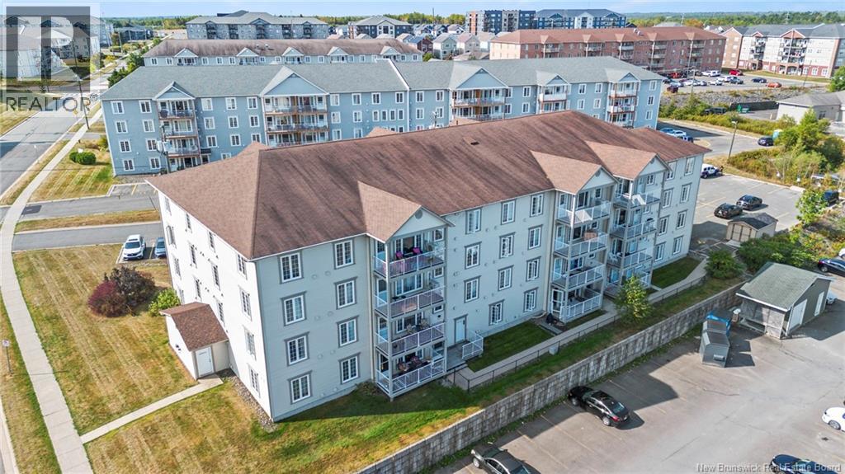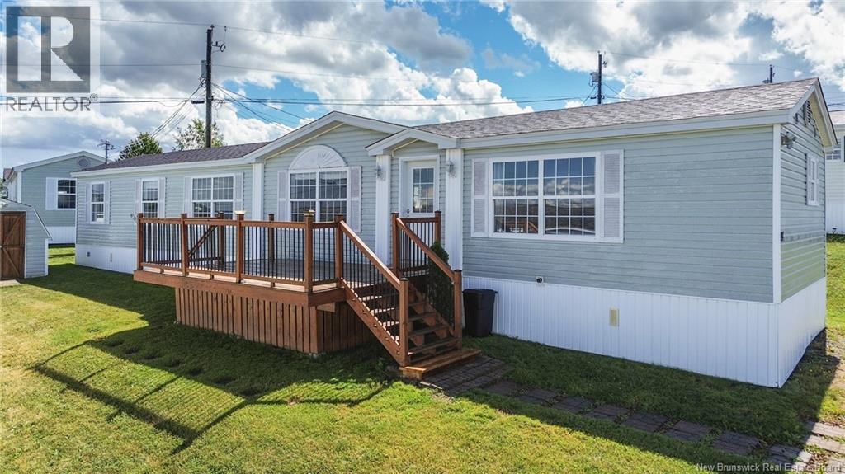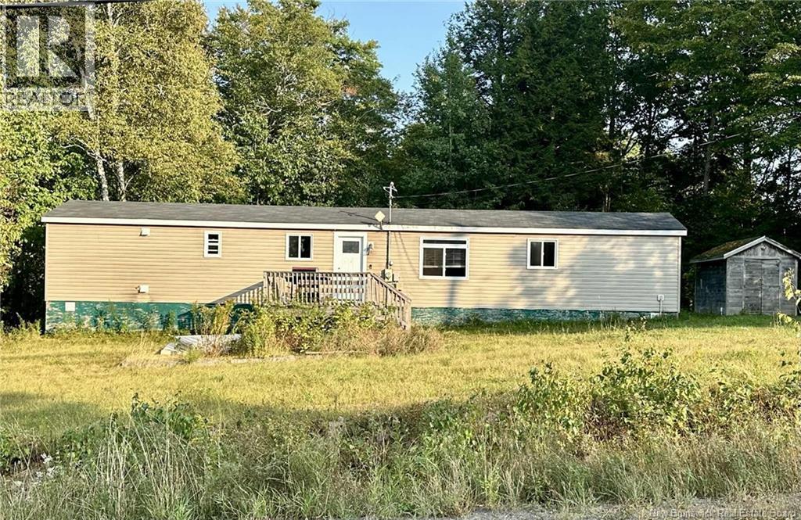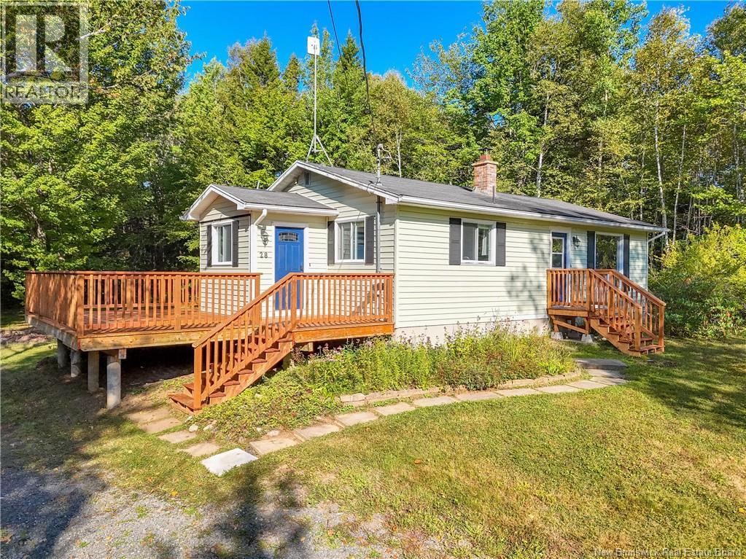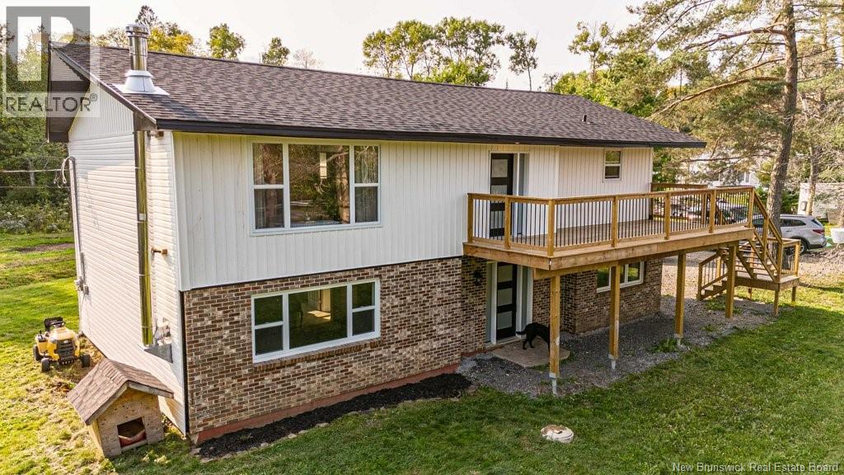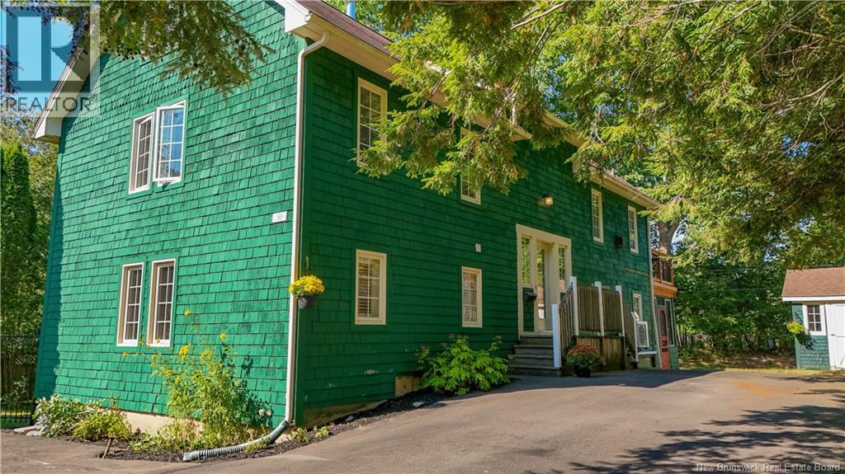- Houseful
- NB
- Fredericton
- North Brook
- 21 Shannon St
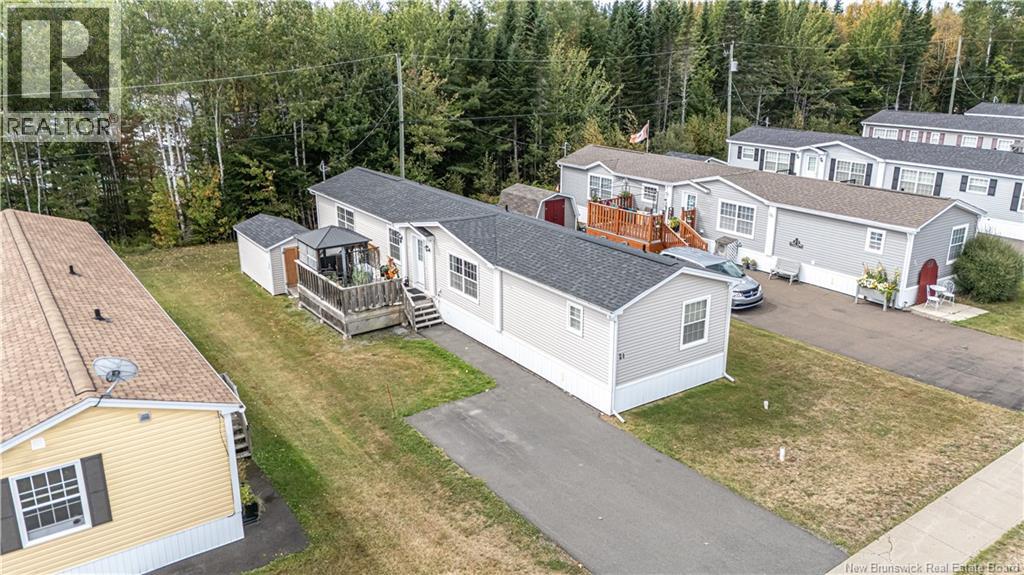
Highlights
Description
- Home value ($/Sqft)$219/Sqft
- Time on Housefulnew 21 hours
- Property typeSingle family
- StyleMini
- Neighbourhood
- Year built2018
- Mortgage payment
This mini home is built to impress, offering a modern layout that blends comfort with functionality. At its heart, the open-concept kitchen, dining, and living area is filled with natural light, creating a warm and welcoming space for everyday living. The kitchen stands out with stainless steel appliances, a classic white subway tile backsplash, and a central islandperfect for both meal prep and casual gatherings. Just off the kitchen, a tucked-away laundry/pantry with a sleek sliding door adds both convenience and charm. The private primary suite is thoughtfully positioned at one end of the home, complete with a walk-in closet and ensuite bathroomyour very own retreat. At the opposite end, youll find two additional bedrooms and a full bathroom, ideal for family, guests, or a home office. With its split-bedroom design, stylish finishes, and thoughtful details throughout, this mini home offers the perfect balance of modern style and everyday comfort. (id:63267)
Home overview
- Cooling Heat pump
- Heat source Electric
- Heat type Baseboard heaters, heat pump
- Sewer/ septic Municipal sewage system
- # full baths 2
- # total bathrooms 2.0
- # of above grade bedrooms 3
- Flooring Vinyl
- Lot desc Landscaped
- Lot size (acres) 0.0
- Building size 1095
- Listing # Nb126472
- Property sub type Single family residence
- Status Active
- Bedroom 3.429m X 2.642m
Level: Main - Bathroom (# of pieces - 1-6) 2.159m X 1.753m
Level: Main - Bedroom 2.413m X 2.642m
Level: Main - Bathroom (# of pieces - 1-6) 1.676m X 2.159m
Level: Main - Other 1.727m X 2.261m
Level: Main - Kitchen 3.454m X 4.547m
Level: Main - Primary bedroom 3.429m X 4.521m
Level: Main - Dining room 4.166m X 4.521m
Level: Main - Laundry 1.6m X 2.464m
Level: Main
- Listing source url Https://www.realtor.ca/real-estate/28846886/21-shannon-street-fredericton
- Listing type identifier Idx

$-640
/ Month

