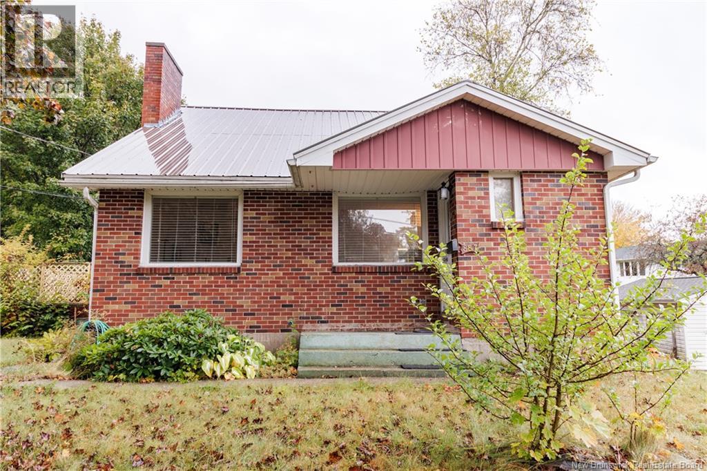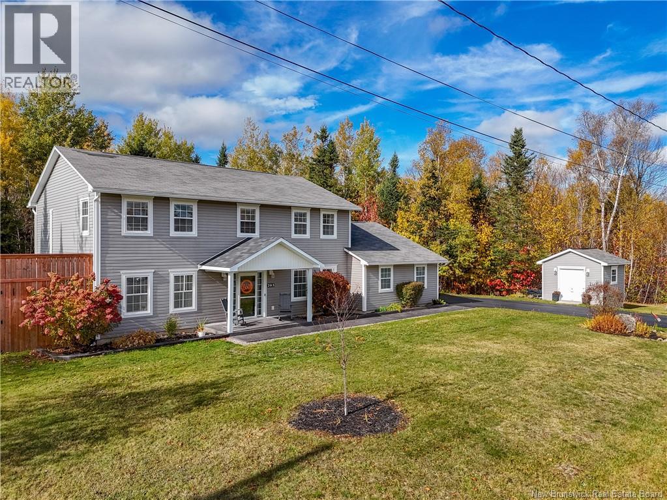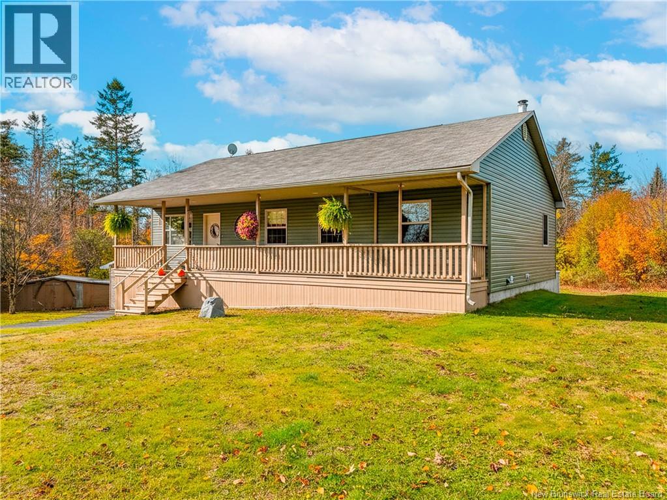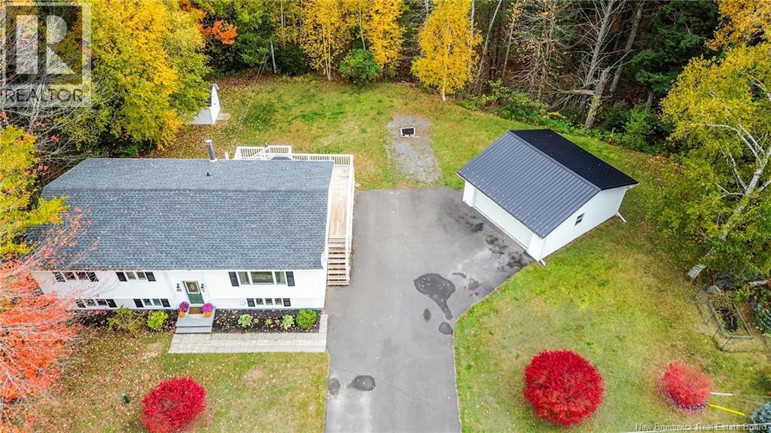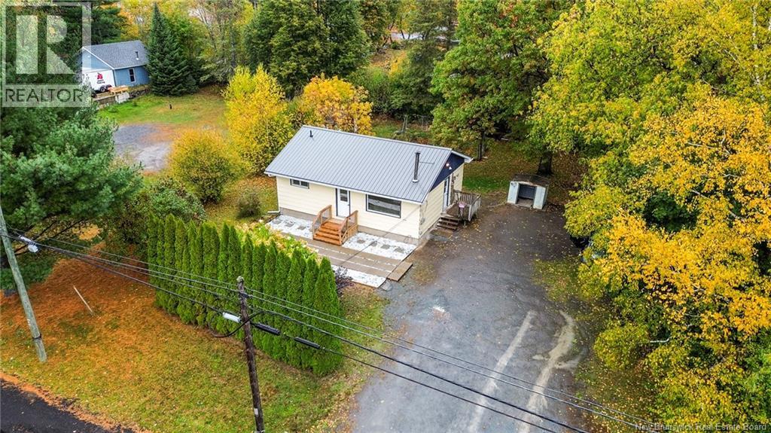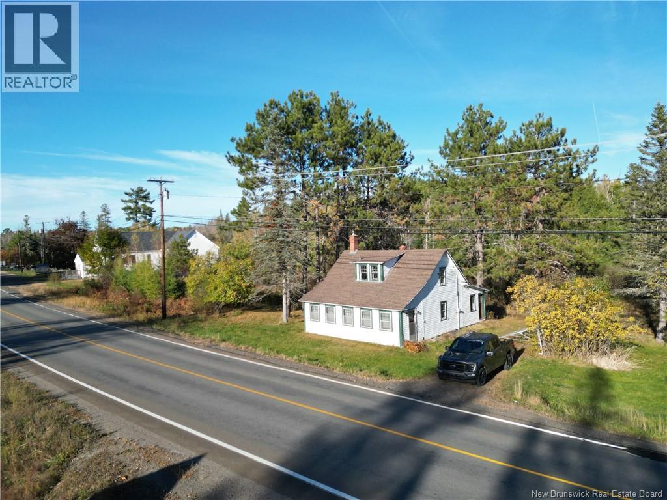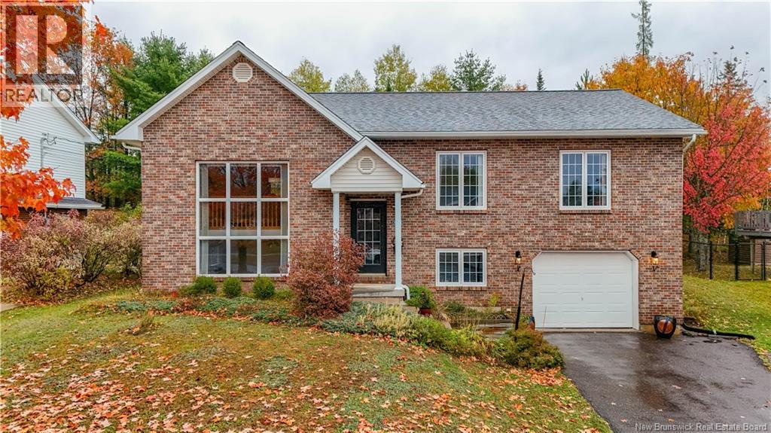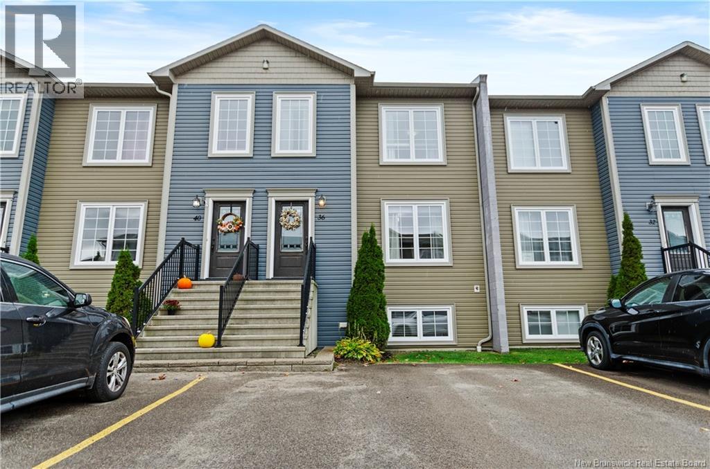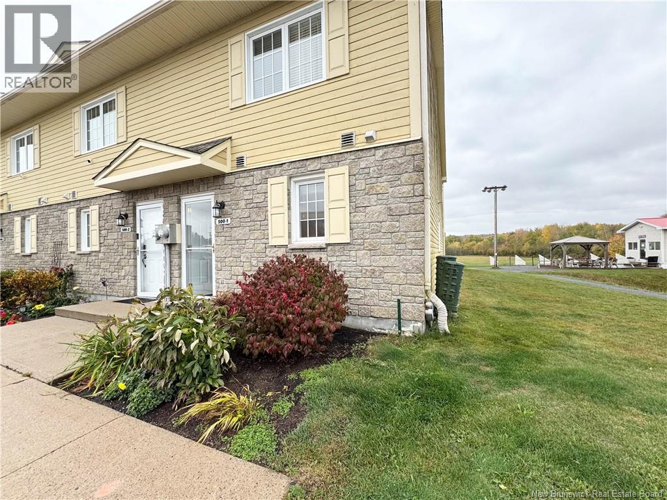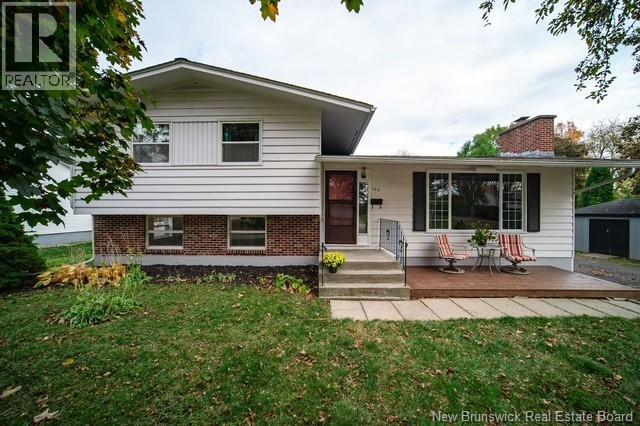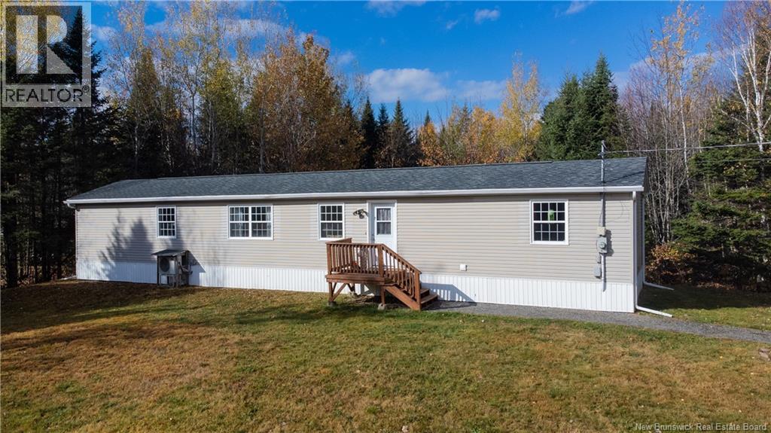- Houseful
- NB
- Fredericton
- Brookside West
- 22 Lunney St
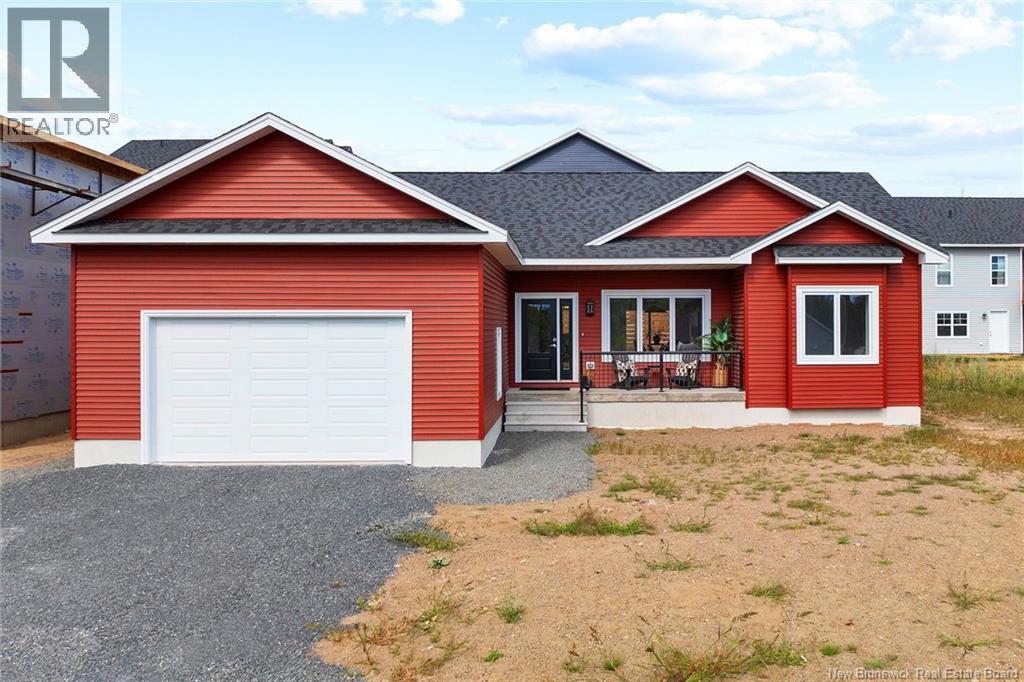
Highlights
Description
- Home value ($/Sqft)$403/Sqft
- Time on Houseful129 days
- Property typeSingle family
- StyleBungalow
- Neighbourhood
- Lot size6,458 Sqft
- Year built2025
- Mortgage payment
Welcome to 22 Lunney Street, an executive new-build bungalow located in Frederictons desirable Brookside West, one of the citys most sought-after family neighbourhoods. This beautifully designed home features 9' ceilings, wide-plank hardwood flooring, and a bright, open-concept layout perfect for everyday living and entertaining. The spacious living room flows into a modern kitchen with custom cabinetry, quartz countertops, and an oversized wood-topped island with a breakfast bar. The dining area accommodates a full dining set and provides access to the back deck and yard. Two generously sized bedrooms and a full bath with double quartz vanity are located on one side of the home, while the large primary suite is privately set on the other, featuring two closets and a full ensuite. A mudroom off the double-car garage, a separate laundry room, and ample storage complete the main level. The lower level is roughed in for a bathroom and offers space for additional bedrooms and a family room. Built on an ICF foundation and designed for energy efficiency, this home is located in the new Sunset Acres Elementary School catchment. Purchase price includes an allowance for a paved driveway and full landscapingmaking this a true turnkey opportunity without the hassle of building! (id:63267)
Home overview
- Cooling Heat pump, air exchanger
- Heat source Electric
- Heat type Baseboard heaters, heat pump
- Sewer/ septic Municipal sewage system
- # total stories 1
- Has garage (y/n) Yes
- # full baths 2
- # total bathrooms 2.0
- # of above grade bedrooms 3
- Flooring Ceramic, hardwood
- Directions 1873924
- Lot desc Partially landscaped
- Lot dimensions 600
- Lot size (acres) 0.14825797
- Building size 1614
- Listing # Nb120337
- Property sub type Single family residence
- Status Active
- Other 16.18m X 4.572m
Level: Basement - Other 16.18m X 5.359m
Level: Basement - Primary bedroom 5.537m X 4.674m
Level: Main - Mudroom 2.184m X 4.242m
Level: Main - Bedroom 3.81m X 3.404m
Level: Main - Laundry 2.235m X 2.184m
Level: Main - Dining room 2.692m X 3.861m
Level: Main - Bedroom 3.81m X 3.378m
Level: Main - Ensuite bathroom (# of pieces - 3) 1.829m X 4.216m
Level: Main - Living room 5.69m X 4.75m
Level: Main - Kitchen 2.997m X 3.861m
Level: Main - Bathroom (# of pieces - 3) 2.489m X 2.464m
Level: Main
- Listing source url Https://www.realtor.ca/real-estate/28456629/22-lunney-street-fredericton
- Listing type identifier Idx

$-1,733
/ Month

