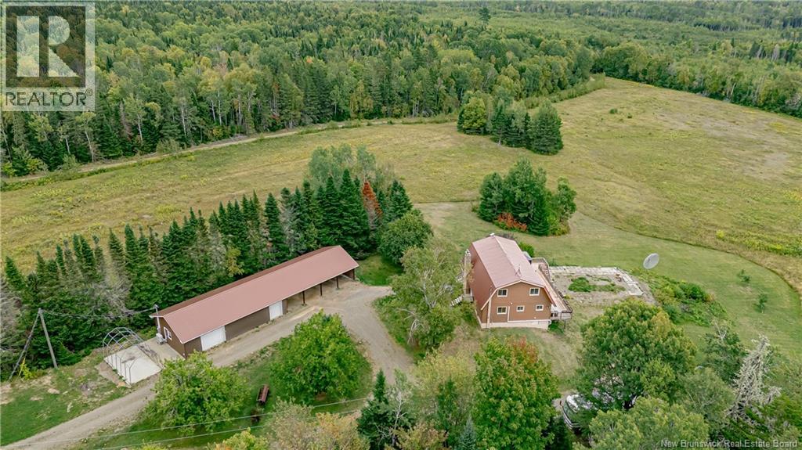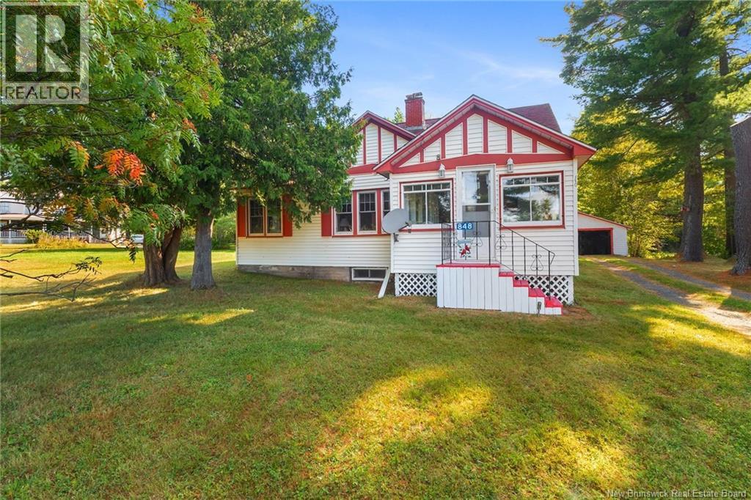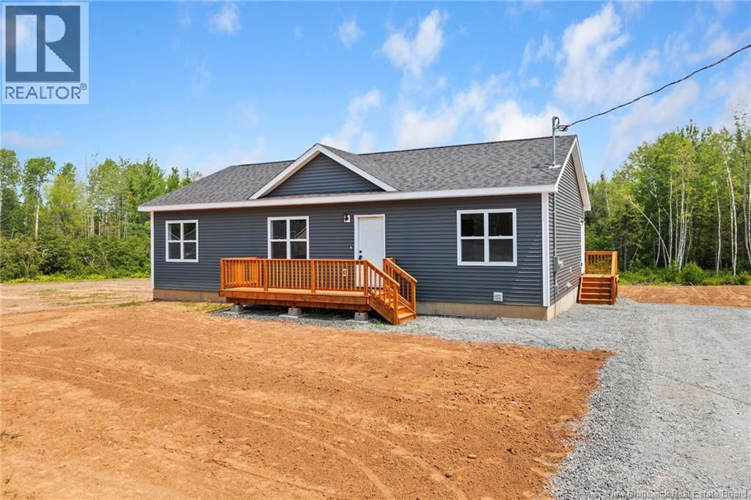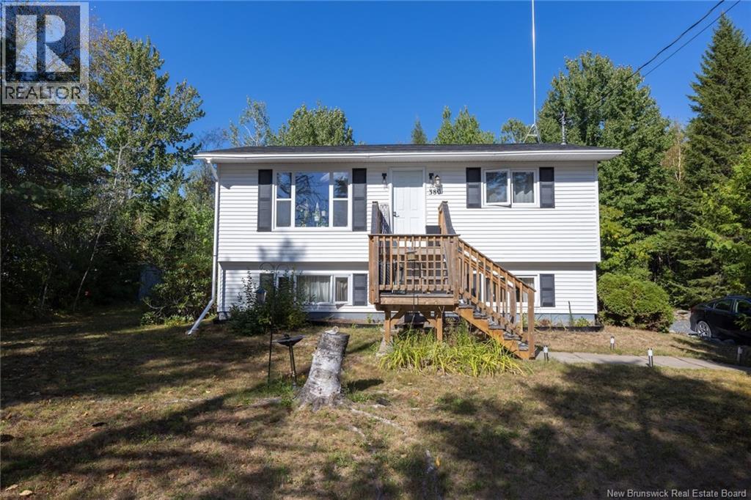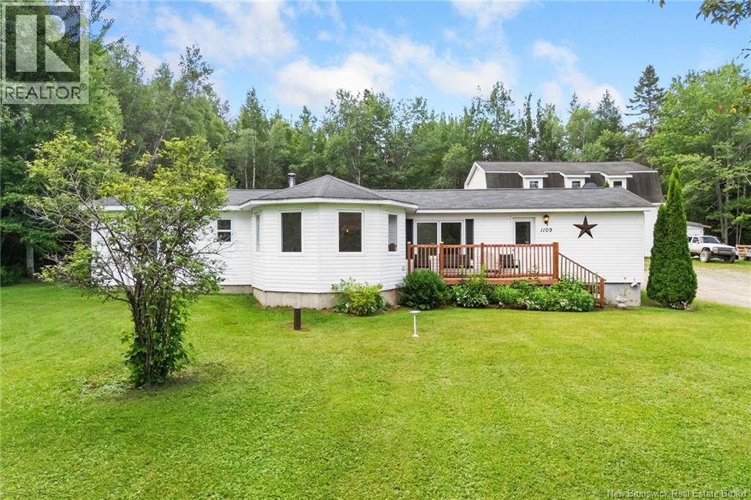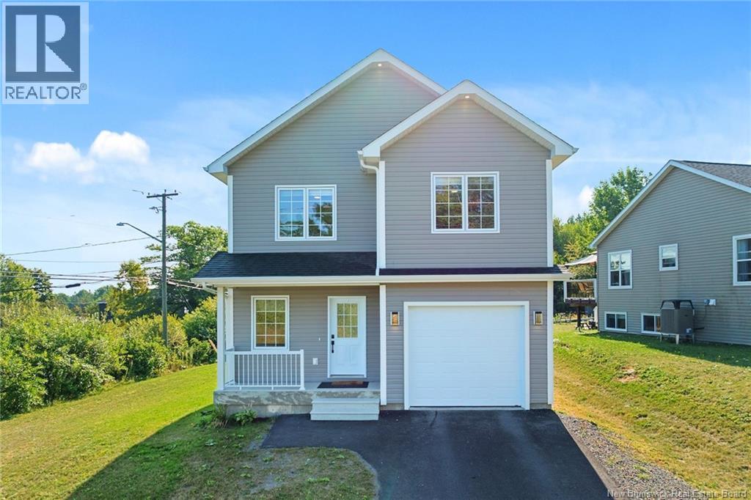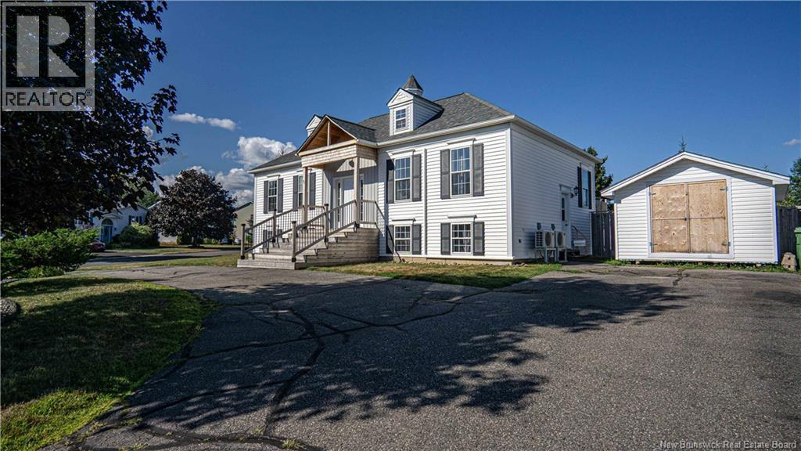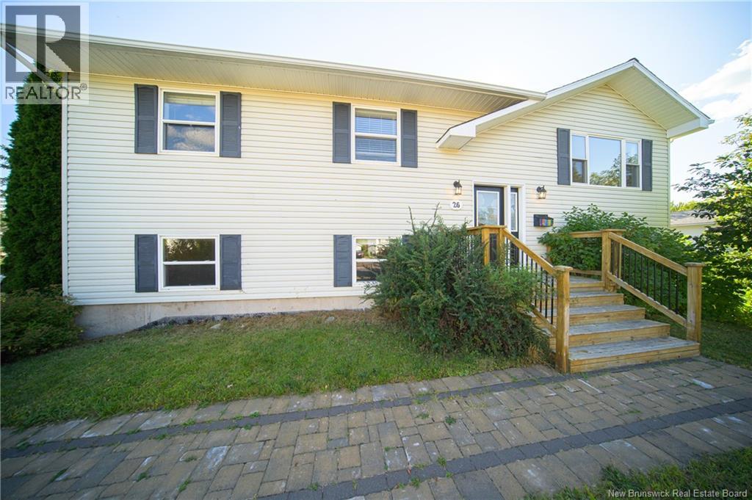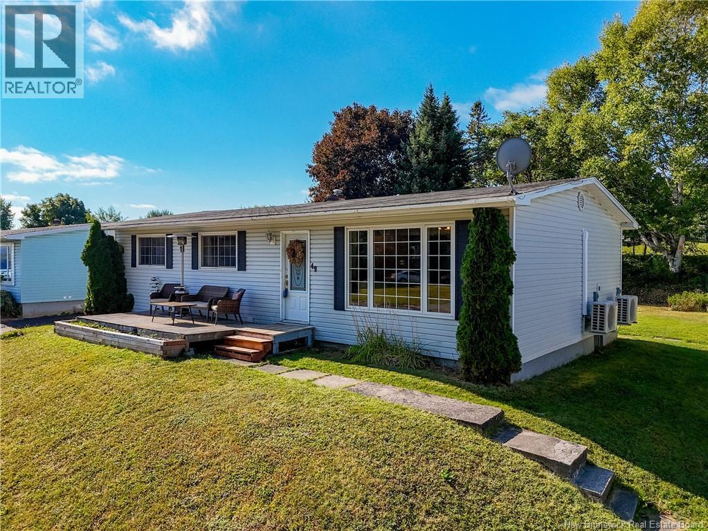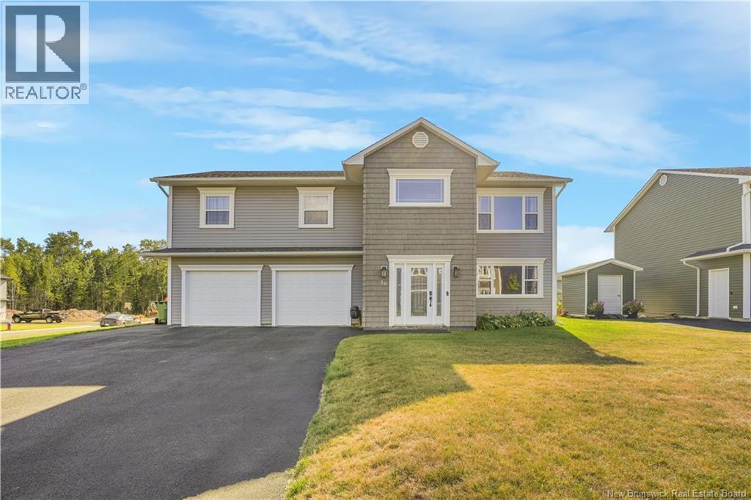- Houseful
- NB
- Fredericton
- E3A
- 222 Fulton Ave
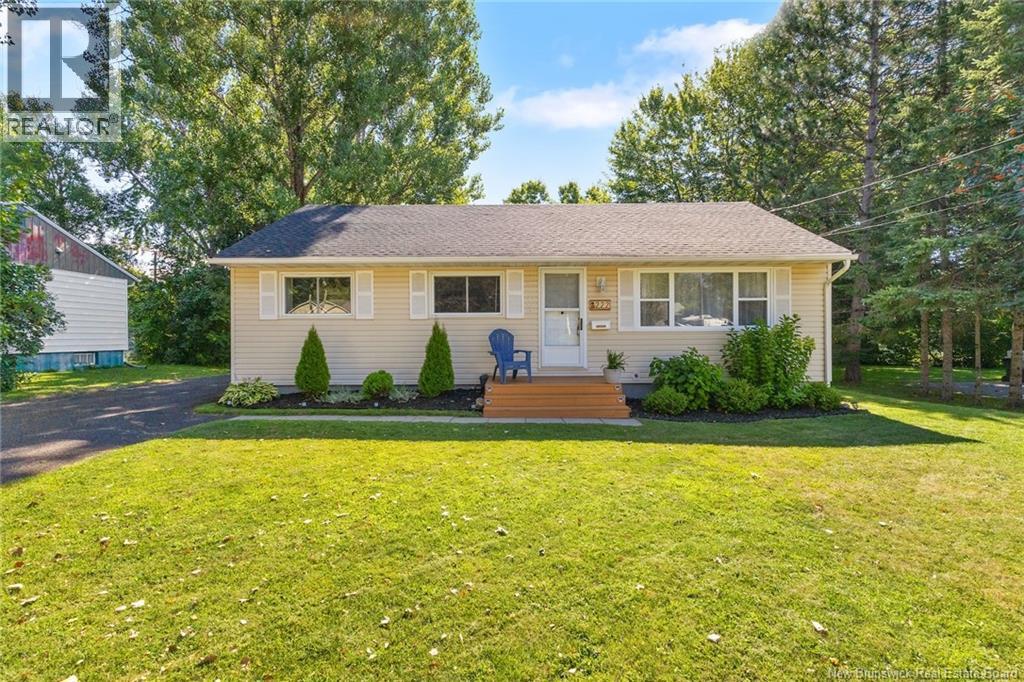
Highlights
Description
- Home value ($/Sqft)$195/Sqft
- Time on Houseful15 days
- Property typeSingle family
- StyleBungalow
- Lot size8,127 Sqft
- Year built1958
- Mortgage payment
This well-maintained bungalow in popular Fulton Heights is situated in a quiet, family-friendly neighbourhood and offers convenient access to Park Street Elementary and Nashwaaksis Middle School, parks, shopping and public transit. Main level has eat-in kitchen, living room, dining area and a full bath with 3 bedrooms. Thoughtful upgrades have been completed since 2017 enhancing both comfort and value. The lower level has been completely renovated offering extra living space, a 4th bedroom (non-egress window), a large family room, an office, laundry area and a full bathroom. Additional features include a large back deck, a partially fenced backyard, paved driveway and a detached double garage with additional loft storage. New roof shingles to house and garage in 2023, complete basement renos 2022, replaced heating system to electric baseboard system 2021, added privacy wall in backyard and new front steps in 2024. For additional information, ask your realtor for a complete list of upgrades and features. Book your private showing today! (id:63267)
Home overview
- Heat source Electric
- Heat type Baseboard heaters, hot water
- Sewer/ septic Municipal sewage system
- # total stories 1
- Has garage (y/n) Yes
- # full baths 2
- # total bathrooms 2.0
- # of above grade bedrooms 4
- Flooring Laminate, vinyl, wood
- Lot desc Landscaped
- Lot dimensions 755
- Lot size (acres) 0.18655795
- Building size 1920
- Listing # Nb125271
- Property sub type Single family residence
- Status Active
- Laundry 6.833m X 3.124m
Level: Basement - Bathroom (# of pieces - 1-6) 2.159m X 2.134m
Level: Basement - Bedroom 3.124m X 2.997m
Level: Basement - Recreational room 7.62m X 3.124m
Level: Basement - Office 3.175m X 2.337m
Level: Basement - Office 3.226m X 3.15m
Level: Basement - Bedroom 3.353m X 2.159m
Level: Main - Bathroom (# of pieces - 1-6) 2.438m X 1.524m
Level: Main - Foyer 3.404m X 1.219m
Level: Main - Living room 4.623m X 3.454m
Level: Main - Bedroom 3.302m X 2.743m
Level: Main - Kitchen 4.013m X 3.404m
Level: Main - Primary bedroom 3.658m X 3.353m
Level: Main - Dining room 2.743m X 2.438m
Level: Main
- Listing source url Https://www.realtor.ca/real-estate/28759394/222-fulton-avenue-fredericton
- Listing type identifier Idx

$-1,000
/ Month

