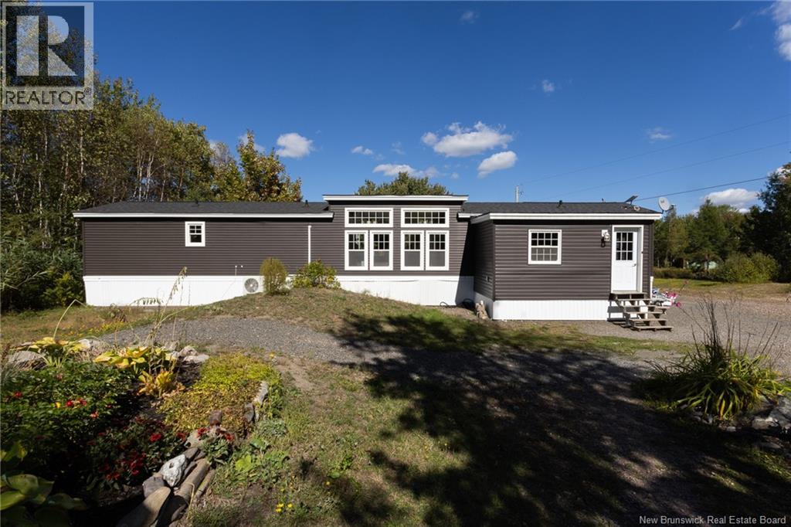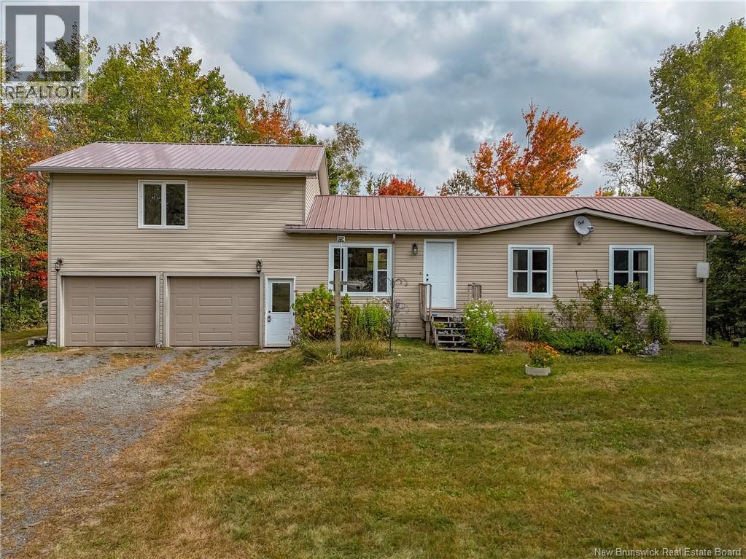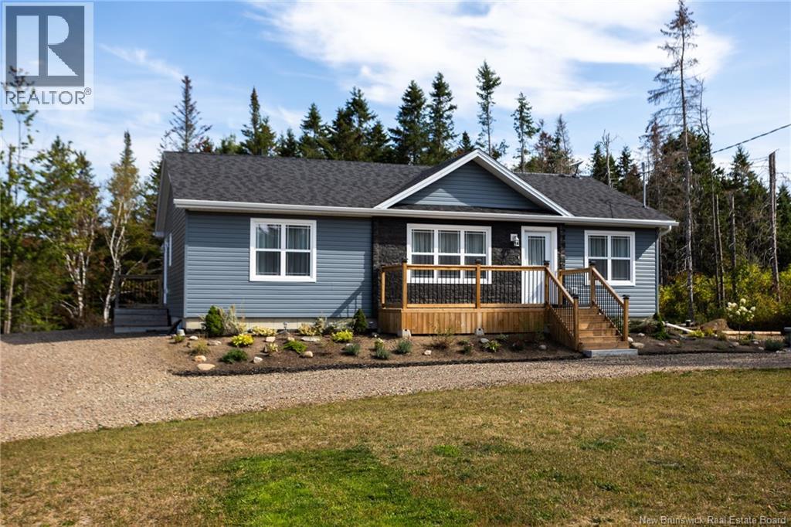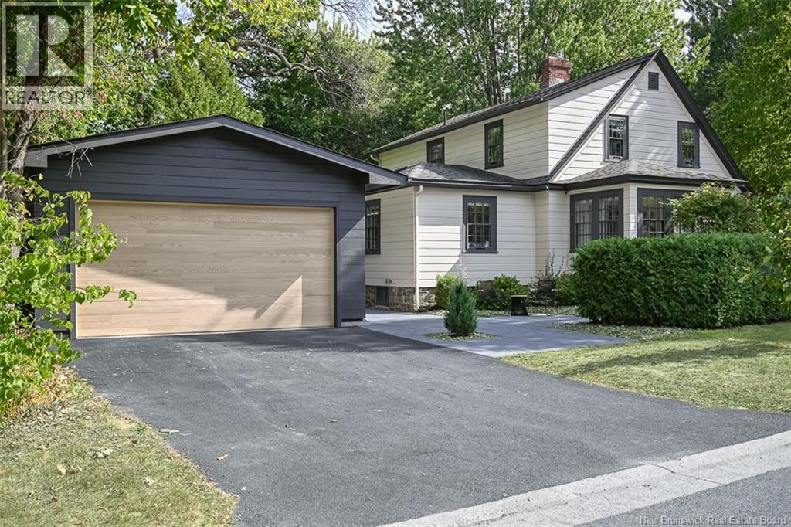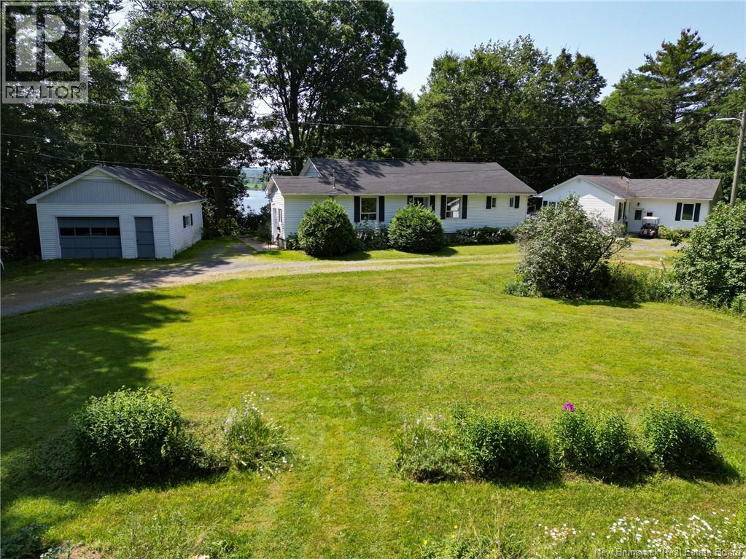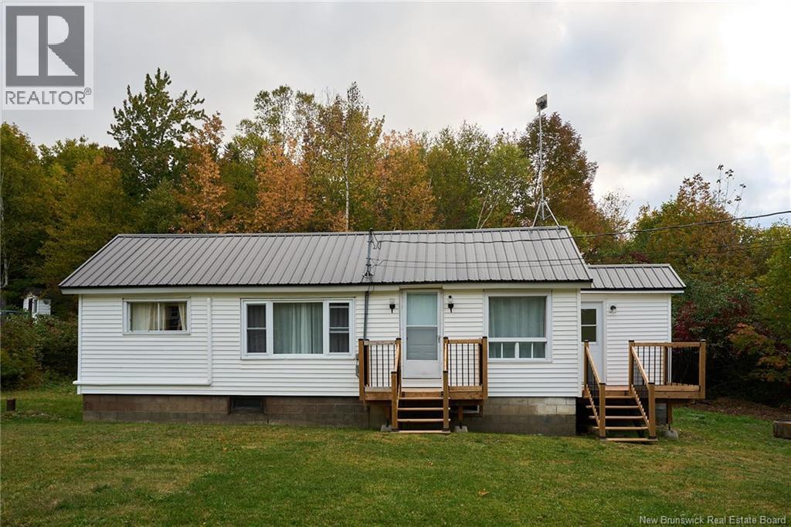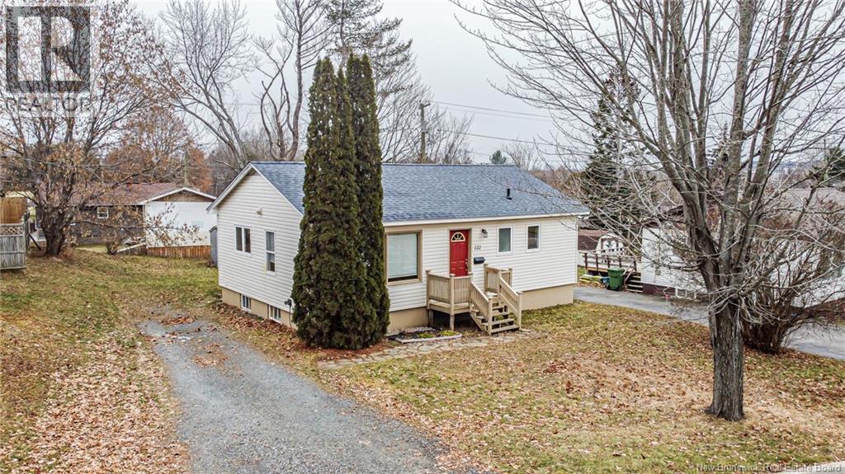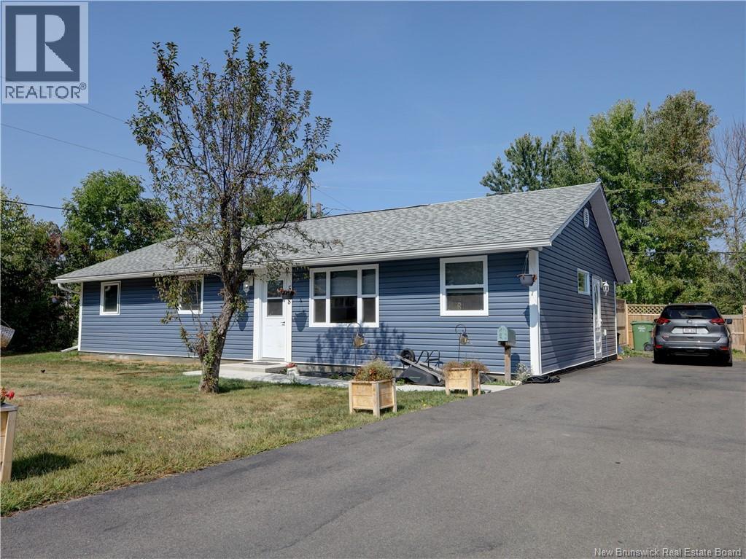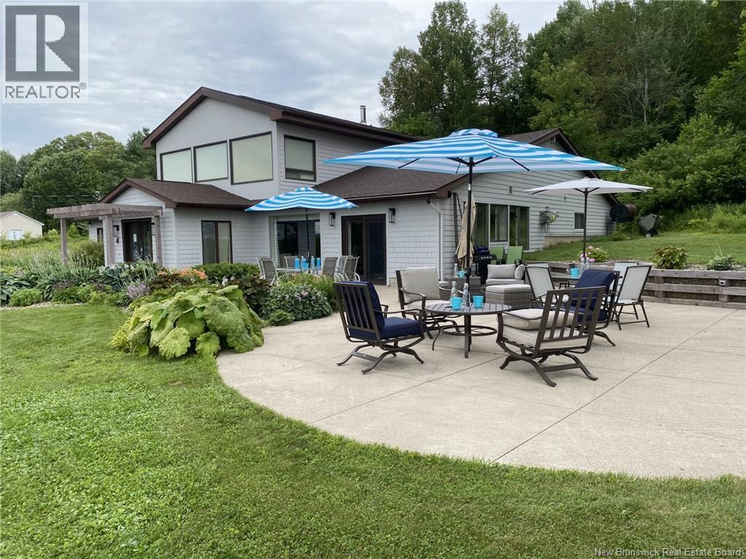- Houseful
- NB
- Fredericton
- Skyline Acres
- 227 Leeds Dr
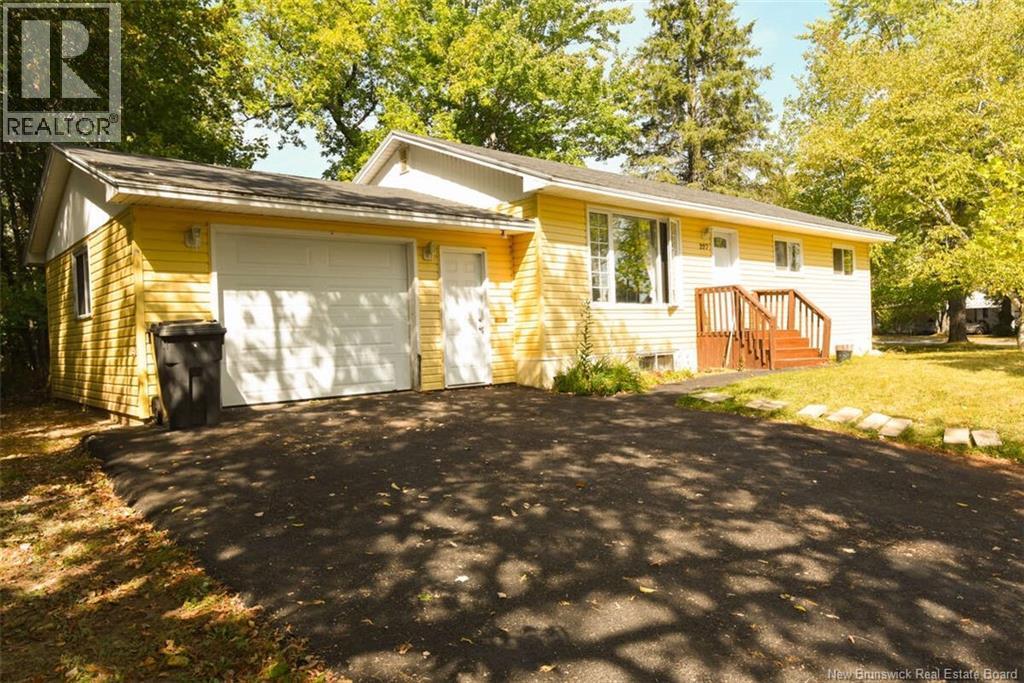
Highlights
Description
- Home value ($/Sqft)$339/Sqft
- Time on Housefulnew 34 hours
- Property typeSingle family
- StyleBungalow
- Neighbourhood
- Mortgage payment
For more information, please click Multimedia button. Welcome to Skyline Acres a proven neighbourhood where value meets opportunity. This income-generating property is ideal for both first-time homebuyers and savvy investors. Upstairs, enjoy hardwood flooring throughout the living room, hallway and three bedrooms. The downstairs unit features a bright two-bedroom, one-bath layout. A 1.5-car attached garage and double-paved driveway add everyday convenience. Youll love the location within walking distance to the Liverpool School, public tennis courts, parks with pet-friendly trails and just minutes from universities, shopping and essential amenities. Turnkey condition move-in ready. Located in a high-demand, growth-oriented neighbourhood. Whether youre looking to build wealth, diversify your portfolio, or live in a home that pays for itself, Skyline Acres is the smart move. The buyer should independently verify the windows for egress requirements as well as the legal requirements for the basement apartment. (id:63267)
Home overview
- Heat source Electric
- Heat type Baseboard heaters
- Sewer/ septic Municipal sewage system
- # total stories 1
- Has garage (y/n) Yes
- # full baths 2
- # total bathrooms 2.0
- # of above grade bedrooms 5
- Flooring Laminate, stone, wood
- Lot desc Landscaped
- Lot dimensions 5597
- Lot size (acres) 0.13150845
- Building size 1475
- Listing # Nb127115
- Property sub type Single family residence
- Status Active
- Utility 3.353m X 1.549m
Level: Basement - Bedroom 3.099m X 4.242m
Level: Basement - Bedroom 3.454m X 5.791m
Level: Basement - Foyer 3.353m X 2.642m
Level: Basement - Laundry 3.353m X 2.642m
Level: Basement - Kitchen 4.572m X 3.353m
Level: Basement - Bathroom (# of pieces - 1-6) 2.642m X 1.981m
Level: Basement - Kitchen 5.385m X 3.15m
Level: Main - Bedroom 3.505m X 2.946m
Level: Main - Primary bedroom 3.607m X 3.556m
Level: Main - Living room 3.912m X 5.588m
Level: Main - Bedroom 2.997m X 2.997m
Level: Main - Bathroom (# of pieces - 1-6) 2.286m X 1.524m
Level: Main
- Listing source url Https://www.realtor.ca/real-estate/28893472/227-leeds-drive-fredericton
- Listing type identifier Idx

$-1,333
/ Month

