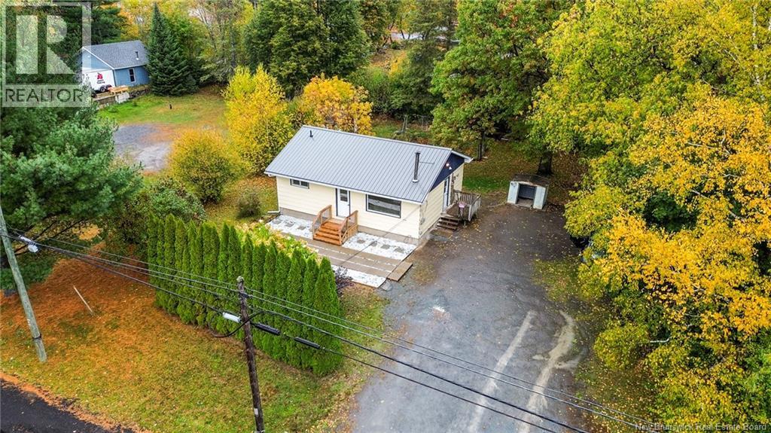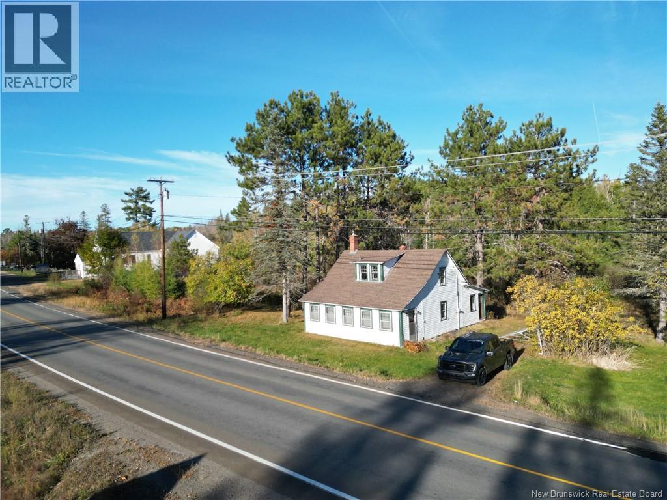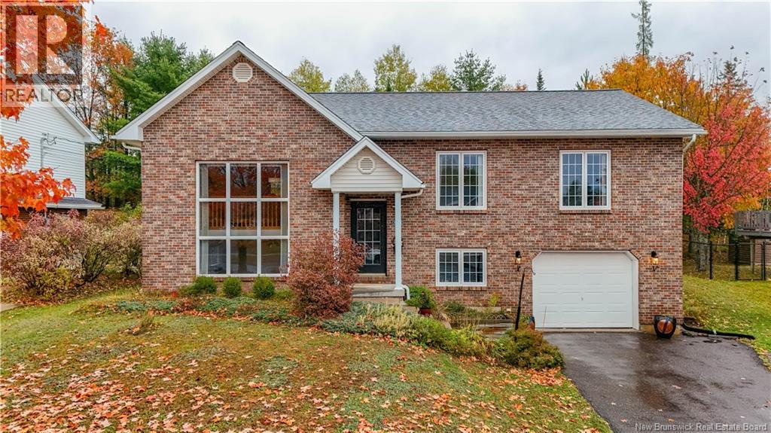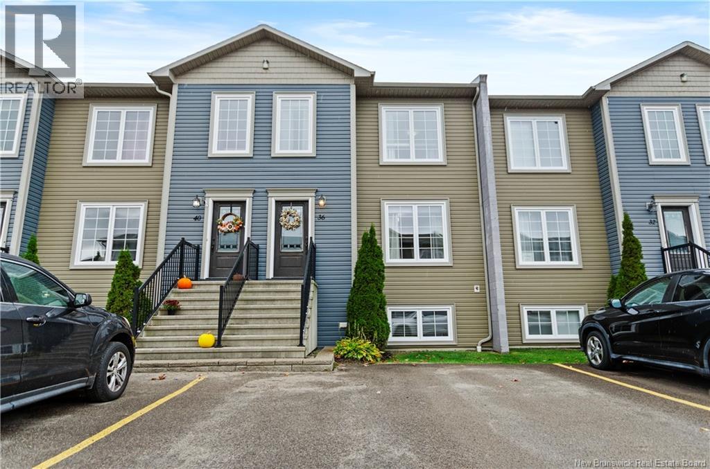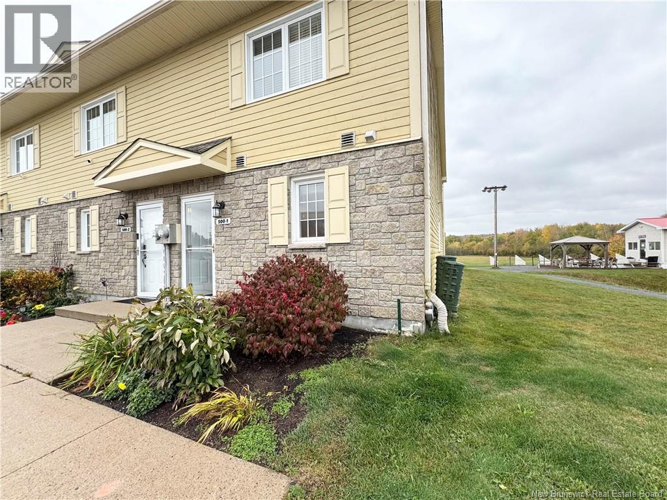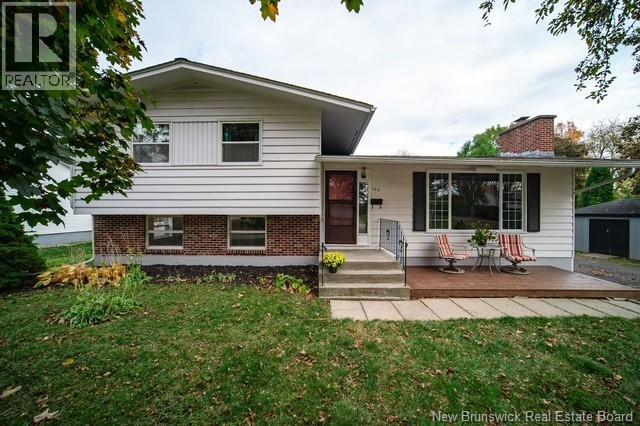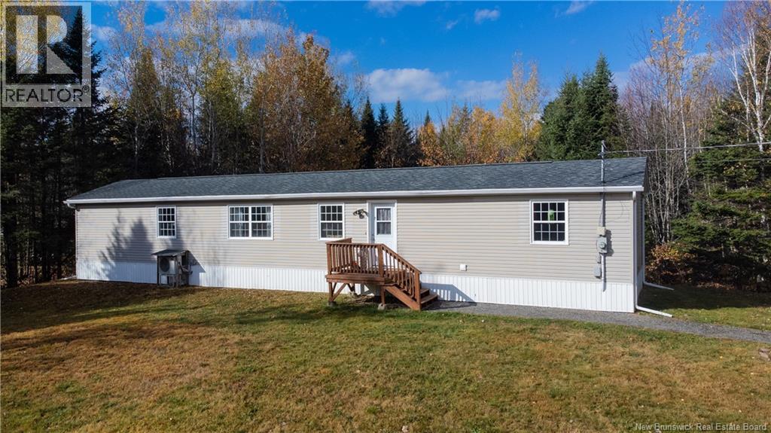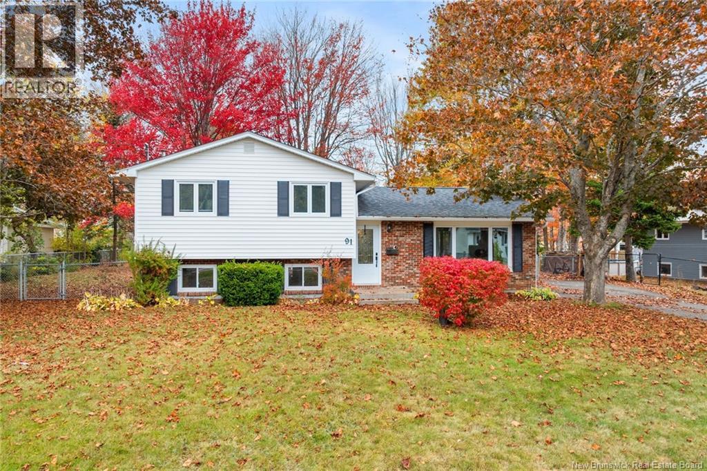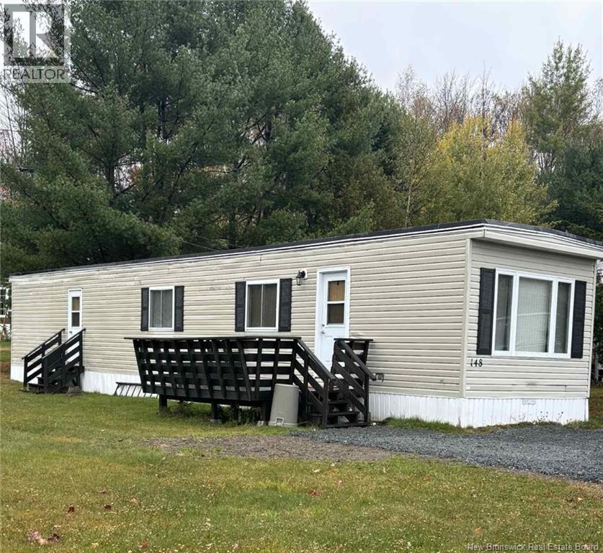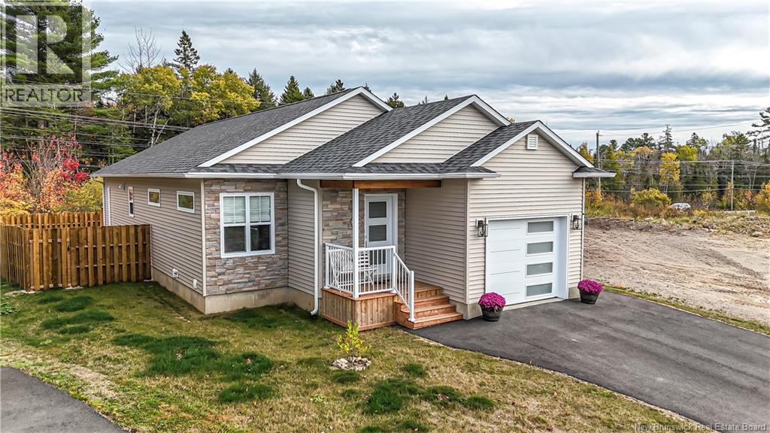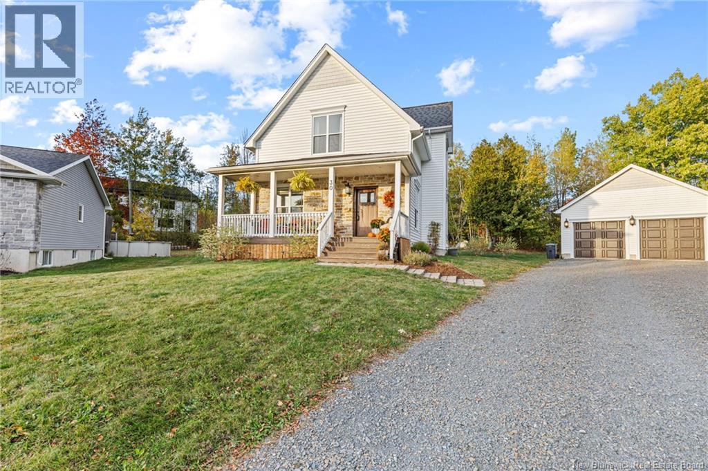- Houseful
- NB
- Fredericton
- Silverwood
- 23 Fairview Dr
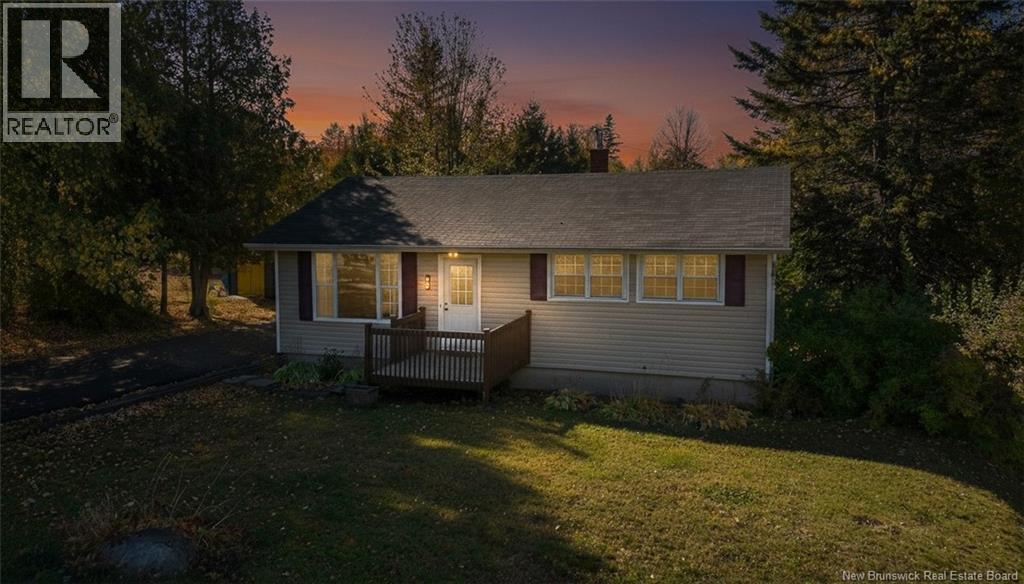
Highlights
Description
- Home value ($/Sqft)$173/Sqft
- Time on Housefulnew 4 days
- Property typeSingle family
- StyleBungalow
- Neighbourhood
- Lot size7,696 Sqft
- Year built1964
- Mortgage payment
Step into the warmth of 23 Fairview Drive, a sweet bungalow nestled in Silverwood, one of Fredericton's most welcoming neighbourhoods, just minutes from downtown. This is the kind of home where first chapters begin, where the light spills across hardwood floors and cozy evenings are spent with friends and family. Over the years, this home has been lovingly updated, windows, siding, kitchen, bath, flooring, and more, leaving you with the peace of mind to simply move in and start living. The main floor flows effortlessly from the sunlit living room to the dining space and bright kitchen, complete with a movable island and walkout to your back yard, perfect for morning coffee or summer nights under the stars. Two comfortable bedrooms and a refreshed full bath complete this inviting level. Downstairs, the fully furnished lower level offers even more space to grow with a spacious rec room for a playroom, movie or music room, a 3rd bedroom, a handy half bath, storage, and laundry. Your kids can walk to elementary school and you can walk to the coffee shop down the street. It's affordable, stylish, and set in a family-friendly community close to town, this home is the perfect place to plant your roots and dream big. (id:63267)
Home overview
- Cooling Heat pump
- Heat source Electric
- Heat type Heat pump, hot water
- Sewer/ septic Municipal sewage system
- # total stories 1
- # full baths 1
- # half baths 1
- # total bathrooms 2.0
- # of above grade bedrooms 3
- Flooring Laminate, tile, hardwood
- Lot dimensions 715
- Lot size (acres) 0.17667408
- Building size 1730
- Listing # Nb127688
- Property sub type Single family residence
- Status Active
- Storage 2.21m X 3.175m
Level: Basement - Bathroom (# of pieces - 2) 1.753m X 1.981m
Level: Basement - Bedroom 3.175m X 3.658m
Level: Basement - Recreational room 3.175m X 7.772m
Level: Basement - Bathroom (# of pieces - 3) 2.87m X 1.524m
Level: Main - Dining room 2.87m X 2.388m
Level: Main - Primary bedroom 4.826m X 2.997m
Level: Main - Kitchen 2.87m X 2.642m
Level: Main - Bedroom 2.515m X 2.845m
Level: Main - Living room 4.064m X 5.004m
Level: Main
- Listing source url Https://www.realtor.ca/real-estate/28984315/23-fairview-drive-fredericton
- Listing type identifier Idx

$-800
/ Month

