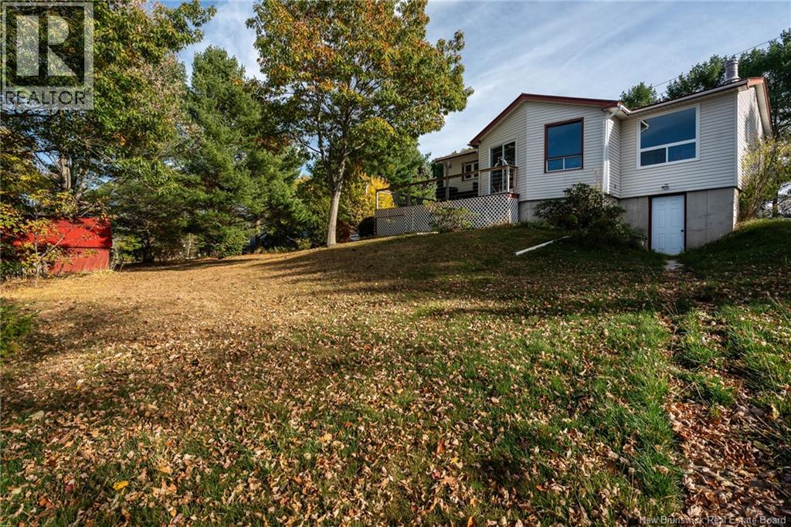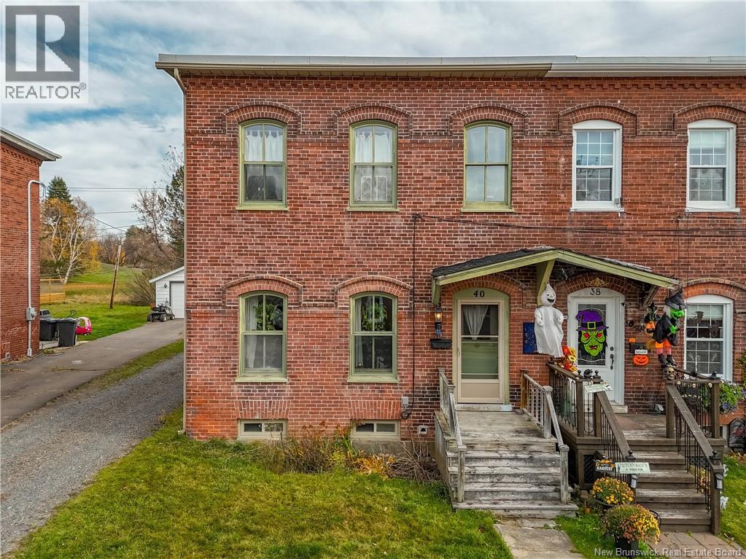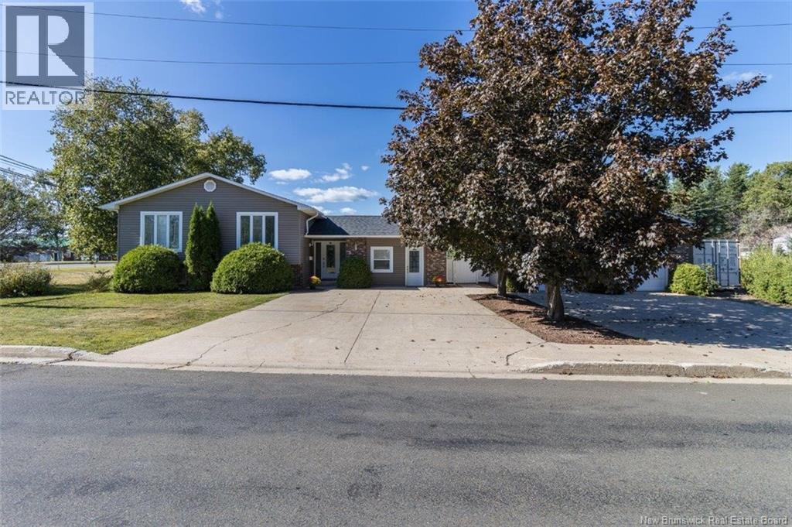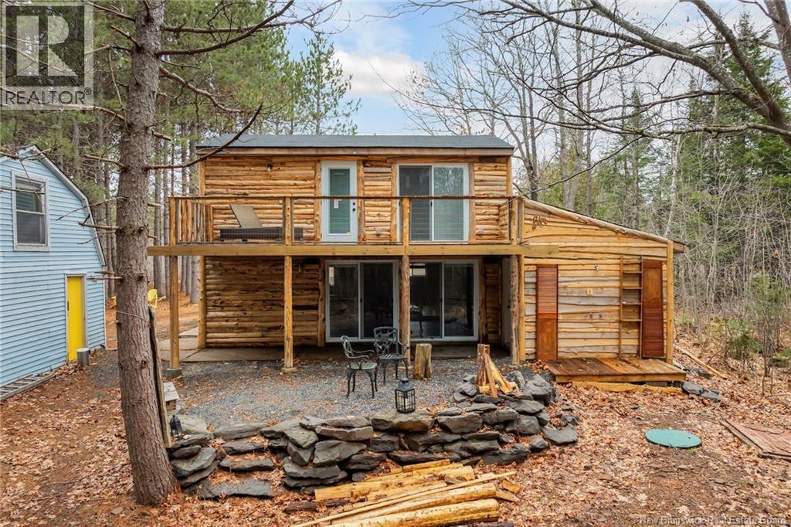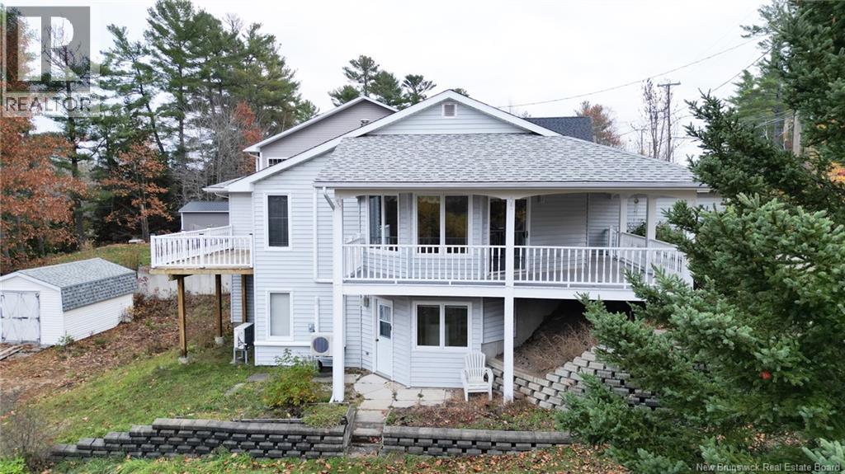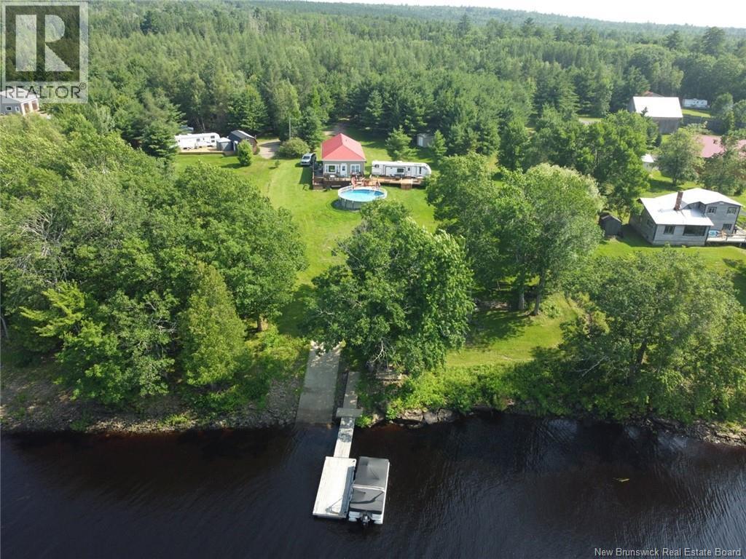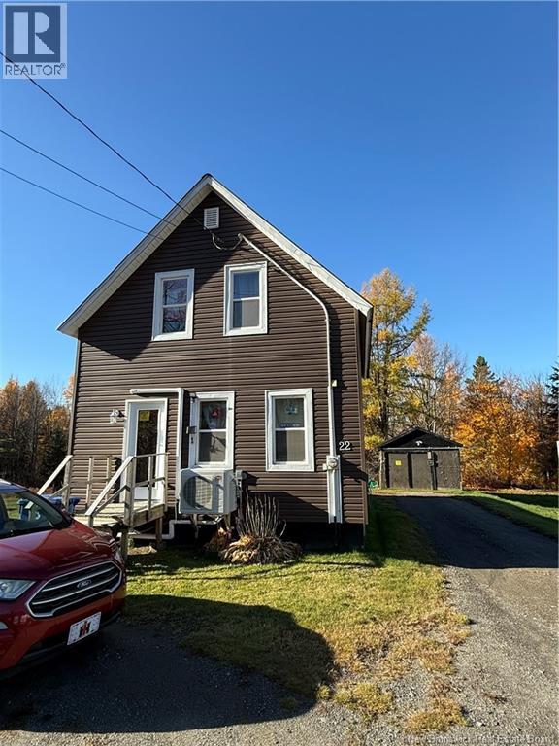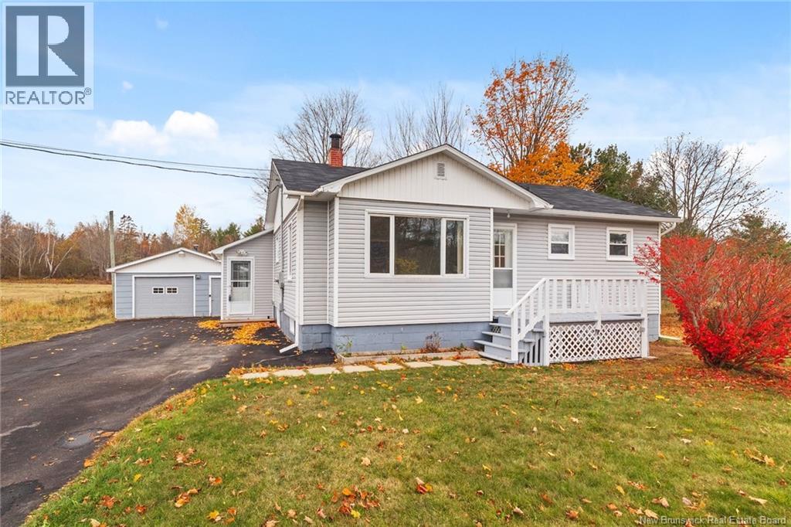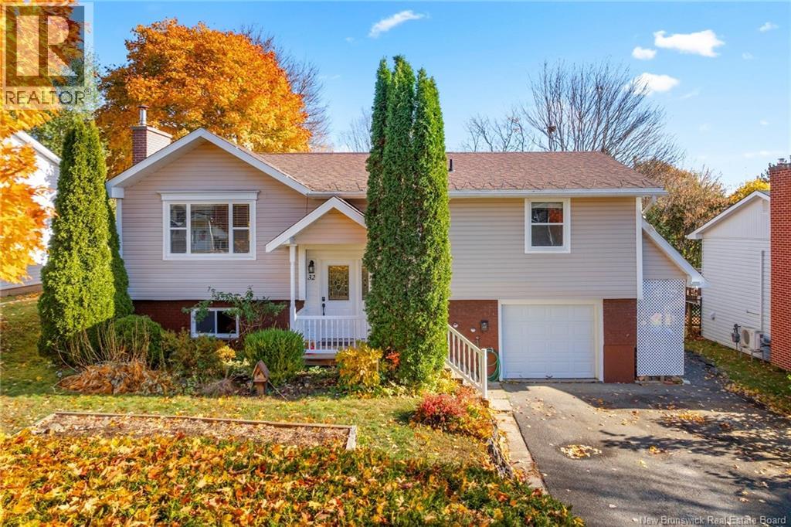- Houseful
- NB
- Fredericton
- E3A
- 235 Mcknight St
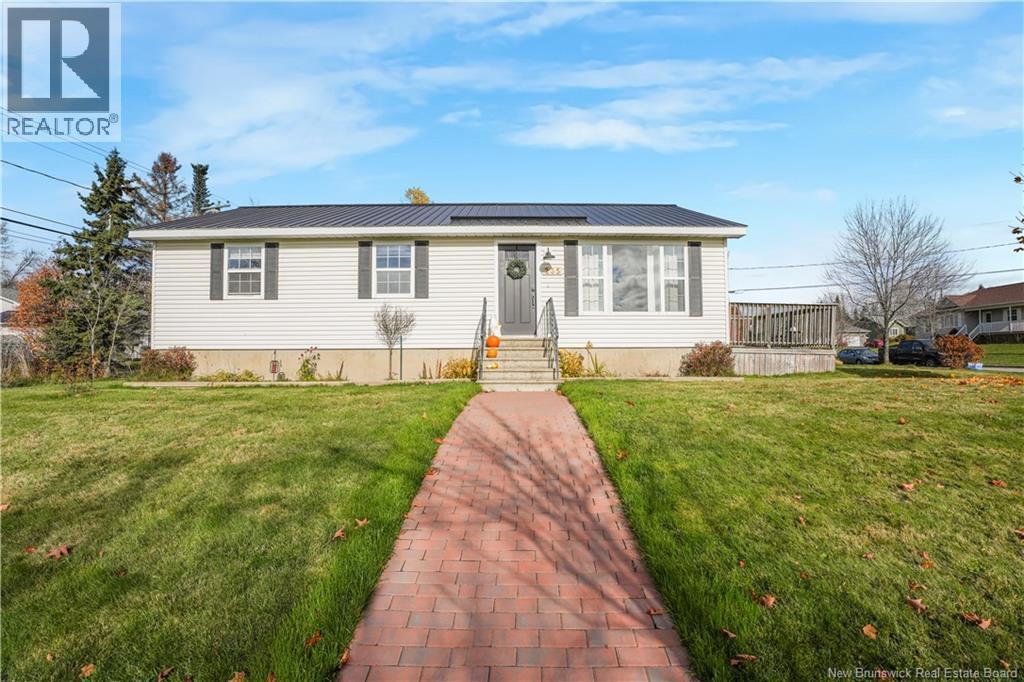
Highlights
This home is
0%
Time on Houseful
34 hours
Home features
Perfect for pets
Fredericton
8.9%
Description
- Home value ($/Sqft)$230/Sqft
- Time on Housefulnew 34 hours
- Property typeSingle family
- StyleBungalow
- Lot size8,245 Sqft
- Year built2001
- Mortgage payment
Welcome to 235 McKnight Street! This charming bungalow sits on a corner lot in one of Frederictons most sought-after neighborhoods. Youll love the convenience of being just minutes from shopping, restaurants, schools, and all the amenities the city has to offer. The home has a warm and welcoming feel with a practical layout thats perfect for anyone starting out, downsizing, or looking for easy one-level living. The corner lot offers great curb appeal and extra outdoor space to enjoy. Whether youre sipping coffee on the front step or spending time in the yard, this home makes it easy to relax and feel right at home. (id:63267)
Home overview
Amenities / Utilities
- Heat source Electric
- Heat type Baseboard heaters
- Sewer/ septic Municipal sewage system
Exterior
- # total stories 1
Interior
- # full baths 1
- # half baths 1
- # total bathrooms 2.0
- # of above grade bedrooms 4
- Flooring Laminate, hardwood
Lot/ Land Details
- Lot dimensions 766
Overview
- Lot size (acres) 0.18927601
- Building size 1735
- Listing # Nb129470
- Property sub type Single family residence
- Status Active
Rooms Information
metric
- Bedroom 3.404m X 3.581m
Level: Basement - Bathroom (# of pieces - 1-6) 2.438m X 1.956m
Level: Basement - Utility 2.413m X 6.401m
Level: Basement - Living room 3.581m X 8.052m
Level: Basement - Living room 4.877m X 3.912m
Level: Main - Dining room 3.048m X 3.962m
Level: Main - Bedroom 3.835m X 3.886m
Level: Main - Bedroom 2.489m X 2.794m
Level: Main - Bedroom 3.708m X 3.353m
Level: Main - Bathroom (# of pieces - 1-6) 2.642m X 2.489m
Level: Main - Kitchen 3.962m X 2.642m
Level: Main
SOA_HOUSEKEEPING_ATTRS
- Listing source url Https://www.realtor.ca/real-estate/29053851/235-mcknight-street-fredericton
- Listing type identifier Idx
The Home Overview listing data and Property Description above are provided by the Canadian Real Estate Association (CREA). All other information is provided by Houseful and its affiliates.

Lock your rate with RBC pre-approval
Mortgage rate is for illustrative purposes only. Please check RBC.com/mortgages for the current mortgage rates
$-1,066
/ Month25 Years fixed, 20% down payment, % interest
$
$
$
%
$
%

Schedule a viewing
No obligation or purchase necessary, cancel at any time
Nearby Homes
Real estate & homes for sale nearby

