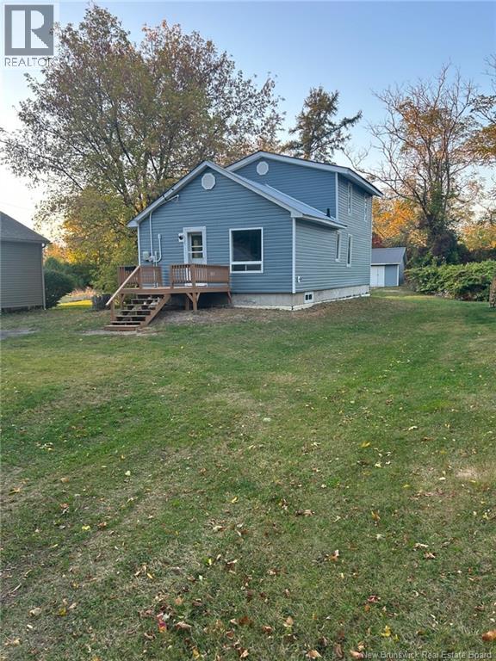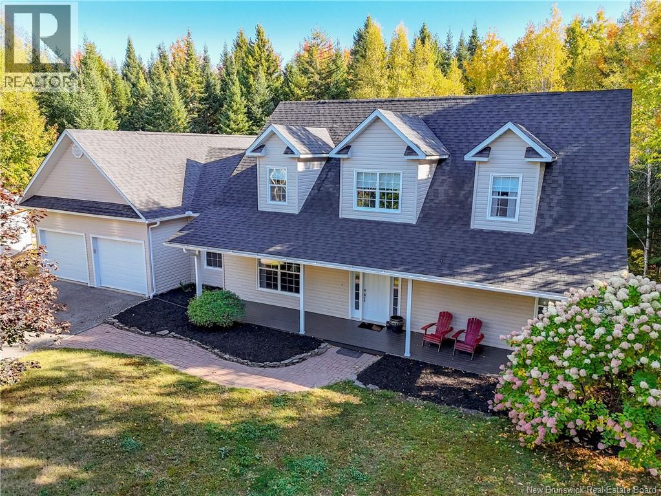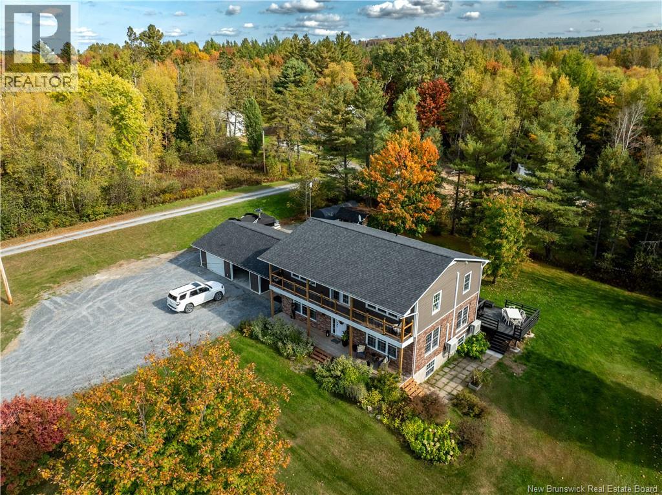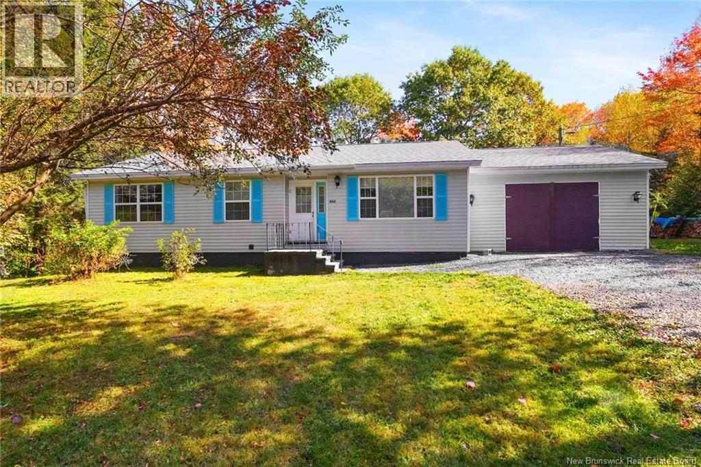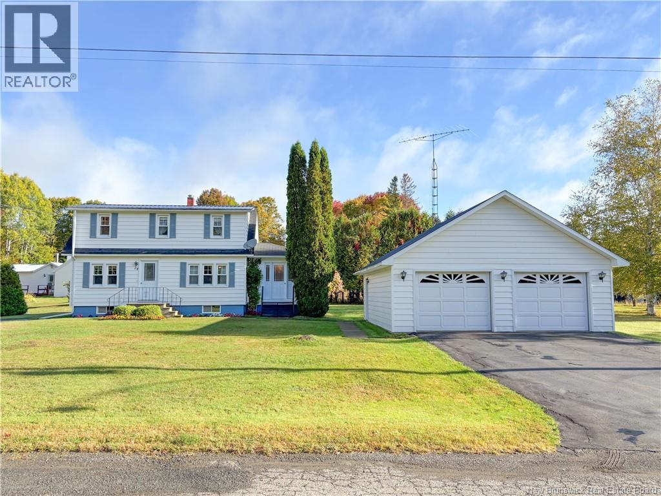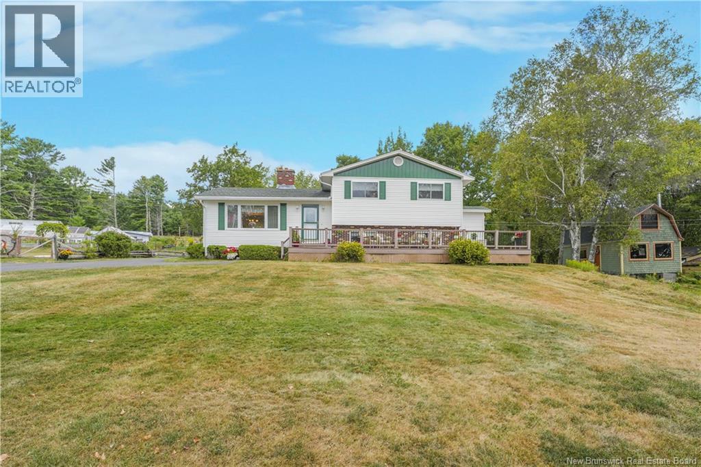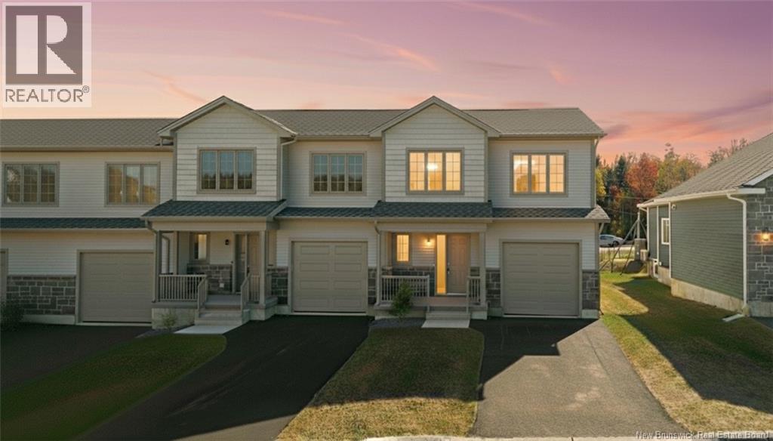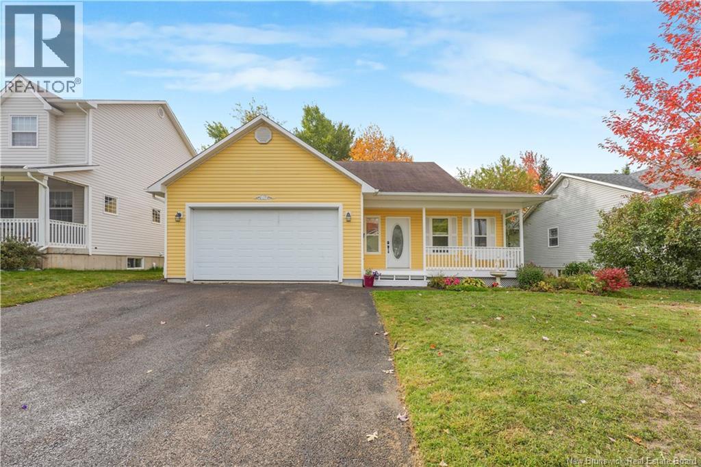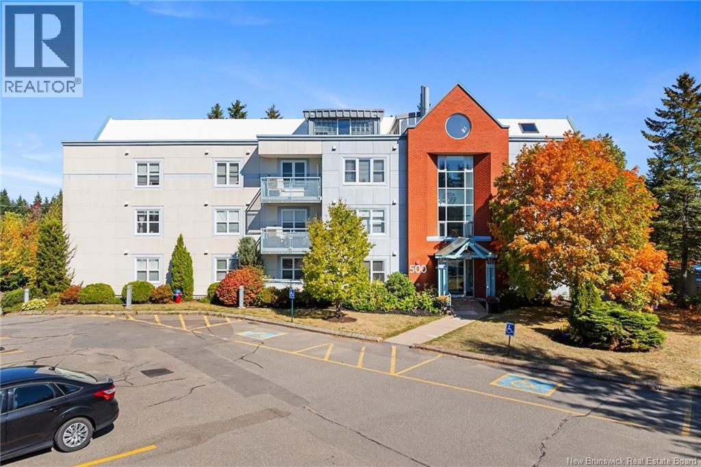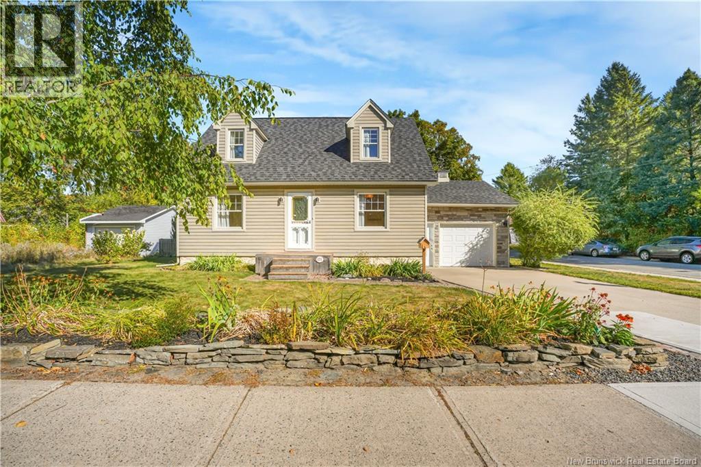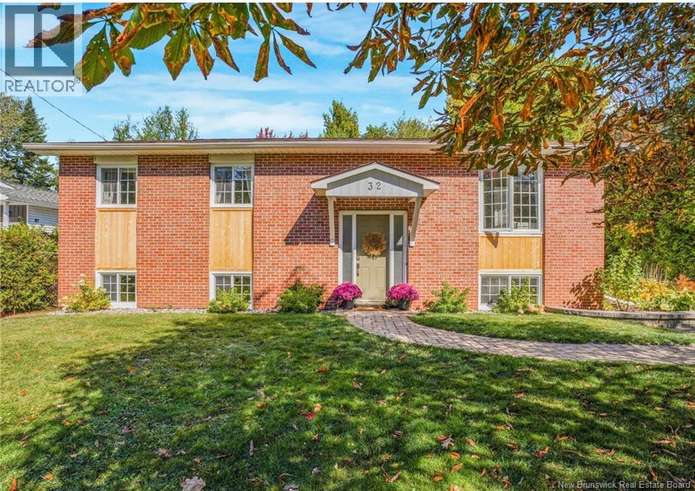- Houseful
- NB
- Fredericton
- E3A
- 26 Attenborough Dr
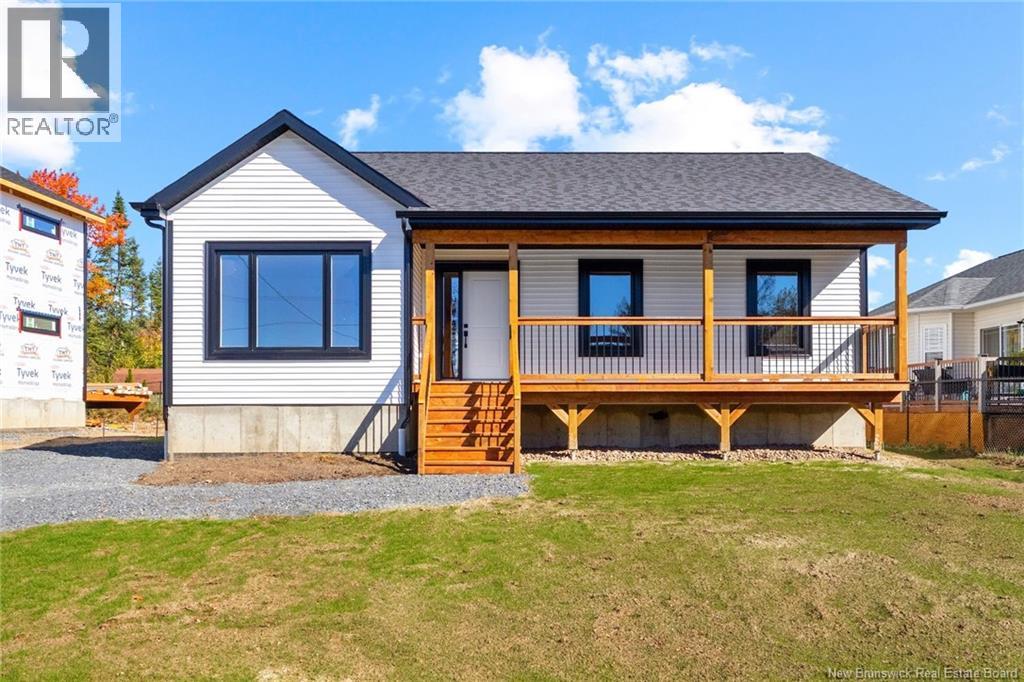
Highlights
Description
- Home value ($/Sqft)$218/Sqft
- Time on Housefulnew 2 days
- Property typeSingle family
- StyleBungalow
- Lot size7,147 Sqft
- Year built2025
- Mortgage payment
NEW CONSTRUCTION. This sweet bungalow is ready for its new family! Completely finished on both levels this charming home offers 3 bedrooms upstairs and 2 more down, 2 full baths and tons of storage. Enter into front foyer to an open concept living room, dining room and kitchen. Lots of natural light shines into the great size living room, kitchen has tons of cabinets and center island with quartz countertops. Patio doors off the dining room to a 12x12 deck. Main bath has a double sink vanity with a cheater door into the primary bedroom that offers a custom closet organizer.. 2 other bedrooms complete this level. Hardwood staircase to lower level that offers a great size family room, 2 other bedrooms and full bath. Another finished room could be used as your office or gym area. Separate laundry room and large storage/utility room. Outside plug for your EV vehicle. 8 Year Lux Home Warranty. Move in ready with all major appliances included, paved driveway and landscaped lot. Great size home for your family! Come check it out, you won't be disappointed! HST included in purchase price with rebate back to builder. (id:63267)
Home overview
- Cooling Heat pump
- Heat source Electric
- Heat type Baseboard heaters, heat pump
- Sewer/ septic Municipal sewage system
- # total stories 1
- # full baths 2
- # total bathrooms 2.0
- # of above grade bedrooms 5
- Flooring Ceramic, laminate
- Directions 2082711
- Lot desc Landscaped
- Lot dimensions 664
- Lot size (acres) 0.16407216
- Building size 2251
- Listing # Nb127535
- Property sub type Single family residence
- Status Active
- Bedroom 3.658m X 2.896m
Level: Basement - Laundry 2.413m X 1.676m
Level: Basement - Bedroom 3.454m X 2.87m
Level: Basement - Bathroom (# of pieces - 1-6) 2.591m X 1.524m
Level: Basement - Office 4.496m X 3.556m
Level: Basement - Family room 5.029m X 3.581m
Level: Basement - Storage 6.02m X 3.556m
Level: Basement - Bedroom 3.48m X 2.997m
Level: Main - Living room 4.572m X 3.708m
Level: Main - Dining room 4.699m X 3.175m
Level: Main - Bathroom (# of pieces - 1-6) 3.531m X 1.778m
Level: Main - Bedroom 3.048m X 2.997m
Level: Main - Primary bedroom 4.039m X 3.531m
Level: Main - Kitchen 4.699m X 2.692m
Level: Main
- Listing source url Https://www.realtor.ca/real-estate/28923548/26-attenborough-drive-fredericton
- Listing type identifier Idx

$-1,306
/ Month

