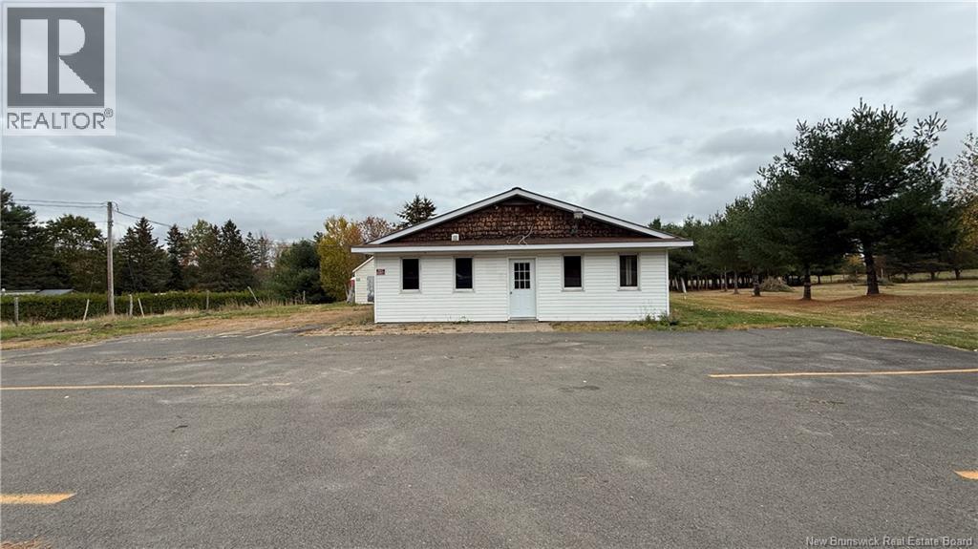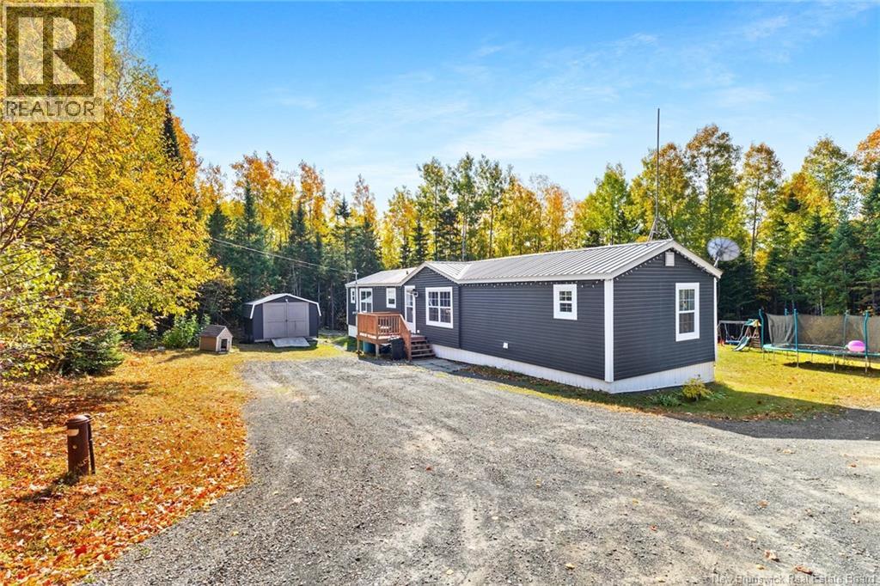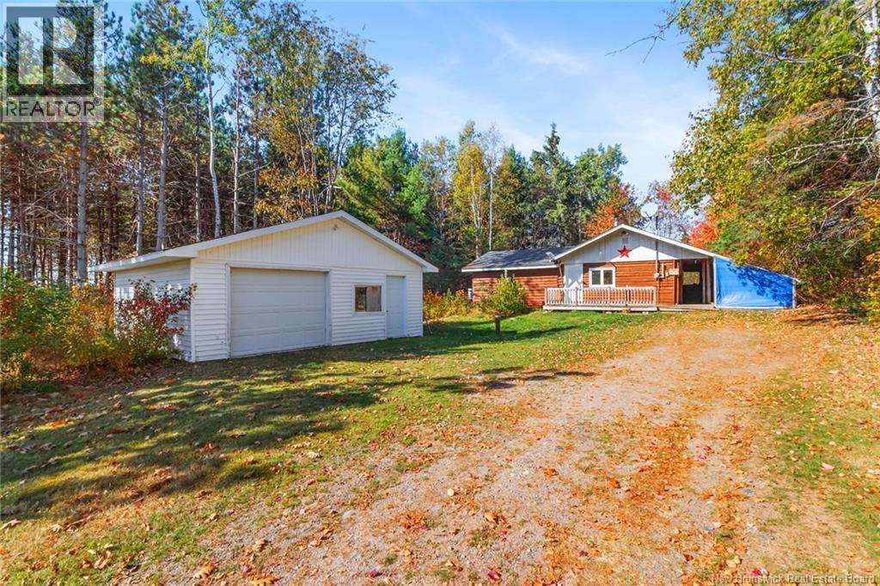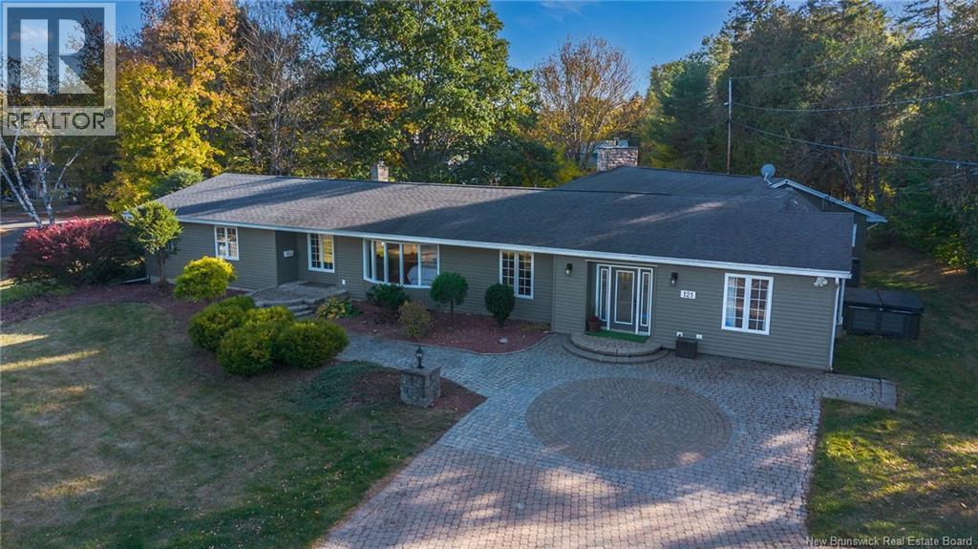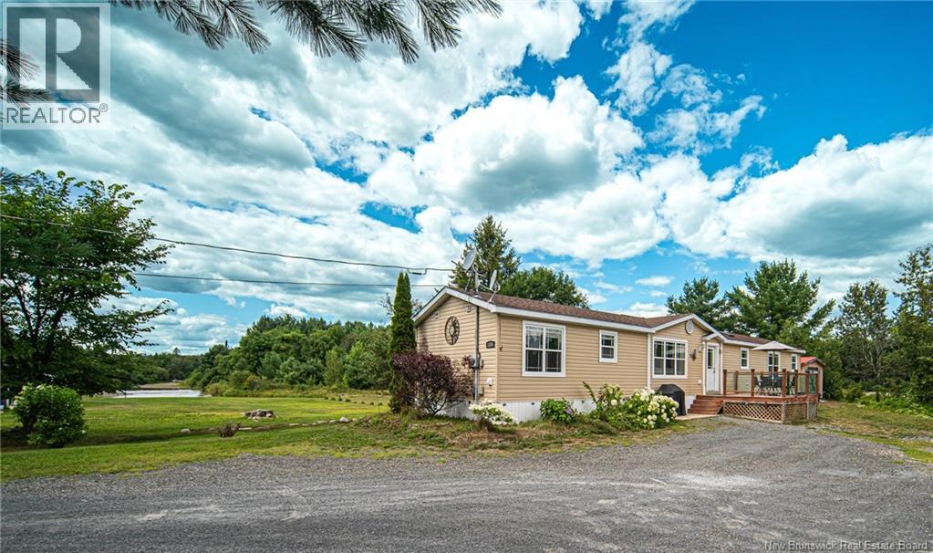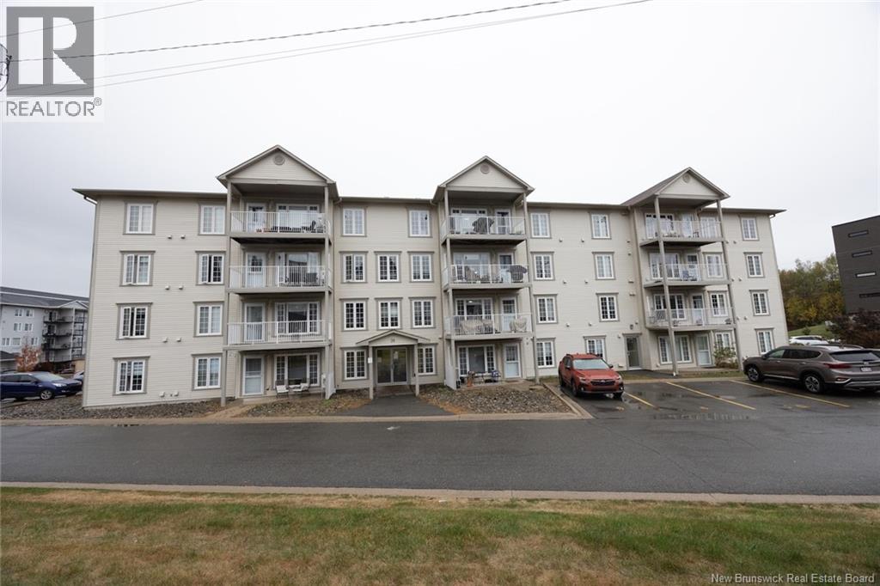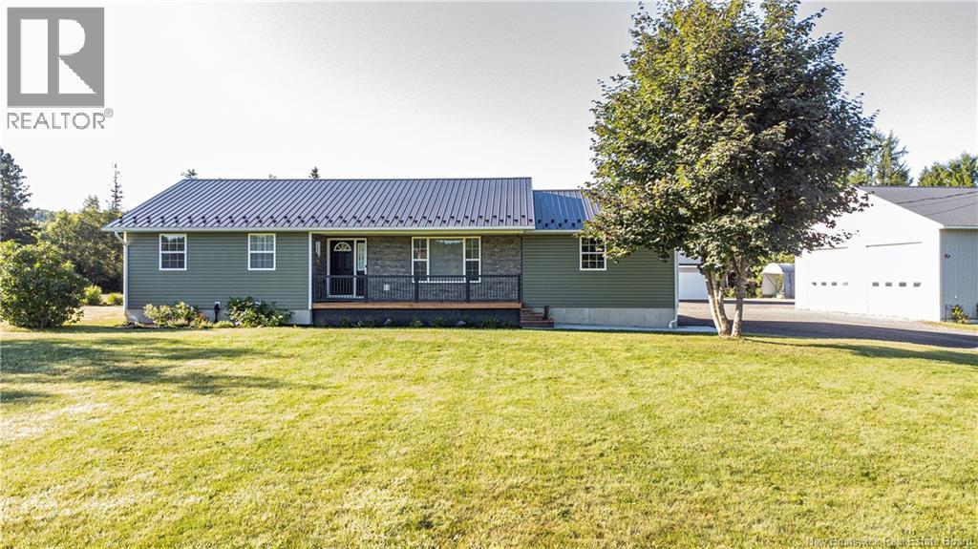- Houseful
- NB
- Fredericton
- Barkers Point
- 26 Hachey Ave

Highlights
Description
- Home value ($/Sqft)$190/Sqft
- Time on Housefulnew 47 hours
- Property typeSingle family
- StyleBungalow
- Neighbourhood
- Lot size0.26 Acre
- Mortgage payment
'INCOME POTENTIAL'. WONDERFUL package with spacious 3 bedroom main level and lower unit with two bedrooms! Lovely home with ceramic and hardwood floors throughout the main level, bright white eat-in kitchen w double sink, ceramic counter top. Large living room and dining room area. Unique hallway built-ins of drawers and shelves, full bath and a bonus room behind garage! Downstairs unit offers 2 good size bedrooms with new egress windows, large living room, kitchen, dining room and bath. Up rents for $1,730 a month and Basement for $1,200.00. Heat and lights included. In house laundry facilities. To top it off, Newer METAL ROOF! For a rental property vendors can accommodate a quick closing however if purchaser wishes to live in home, upstairs tenant requires 2 month notice to vacate. Down tenant (as per rentalsman) 3 months. Both tenants on month to month lease. (id:63267)
Home overview
- Heat source Electric
- Heat type Baseboard heaters
- Sewer/ septic Municipal sewage system
- # total stories 1
- Has garage (y/n) Yes
- # full baths 2
- # total bathrooms 2.0
- # of above grade bedrooms 5
- Flooring Ceramic, vinyl, hardwood, wood
- Lot desc Landscaped
- Lot dimensions 1045
- Lot size (acres) 0.25821596
- Building size 2000
- Listing # Nb128242
- Property sub type Single family residence
- Status Active
- Living room 4.394m X 4.597m
Level: Basement - Bedroom 3.099m X 3.327m
Level: Basement - Bathroom (# of pieces - 1-6) 2.896m X 2.337m
Level: Basement - Kitchen 2.87m X 2.464m
Level: Basement - Laundry 2.87m X 2.464m
Level: Basement - Dining room 2.515m X 3.251m
Level: Basement - Bedroom 3.099m X 3.581m
Level: Basement - Primary bedroom 3.353m X 3.404m
Level: Main - Kitchen 4.343m X 2.794m
Level: Main - Bonus room Level: Main
- Living room 7.214m X 4.648m
Level: Main - Bedroom 2.997m X 3.404m
Level: Main - Bedroom 3.505m X 2.337m
Level: Main - Bathroom (# of pieces - 1-6) 2.997m X 1.524m
Level: Main
- Listing source url Https://www.realtor.ca/real-estate/28967510/26-hachey-avenue-fredericton
- Listing type identifier Idx

$-1,013
/ Month

