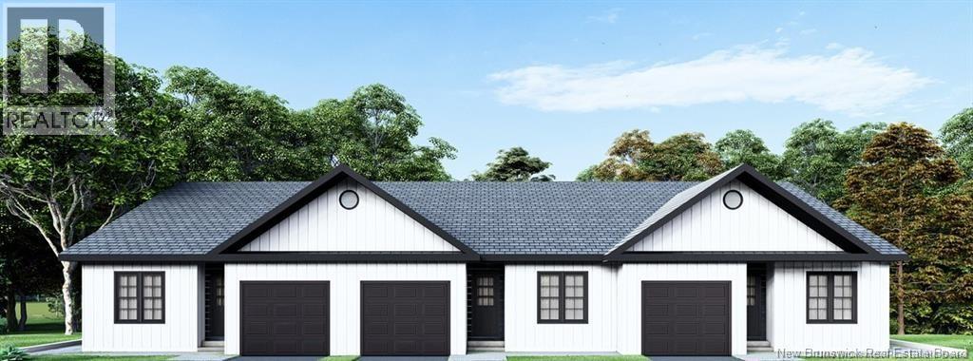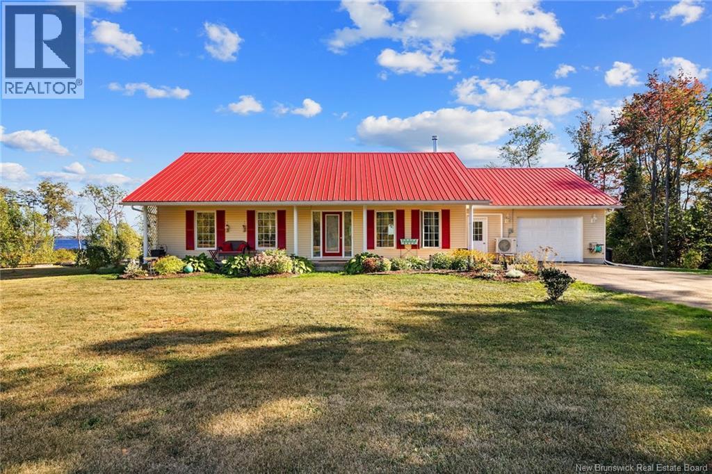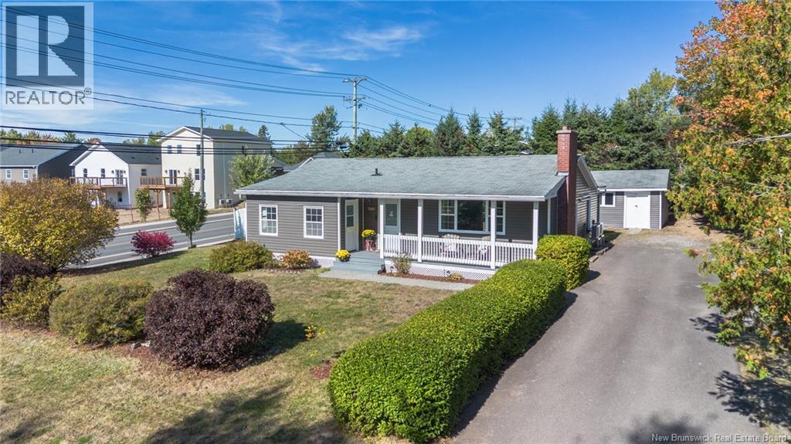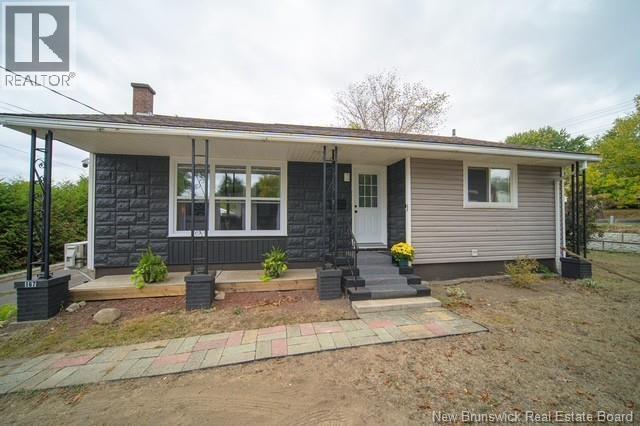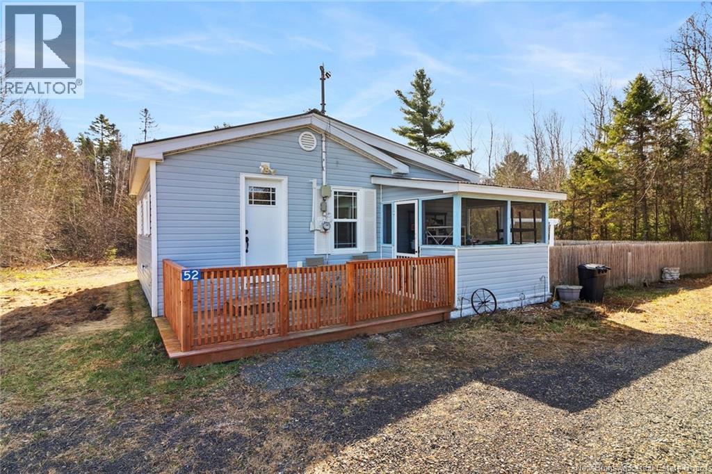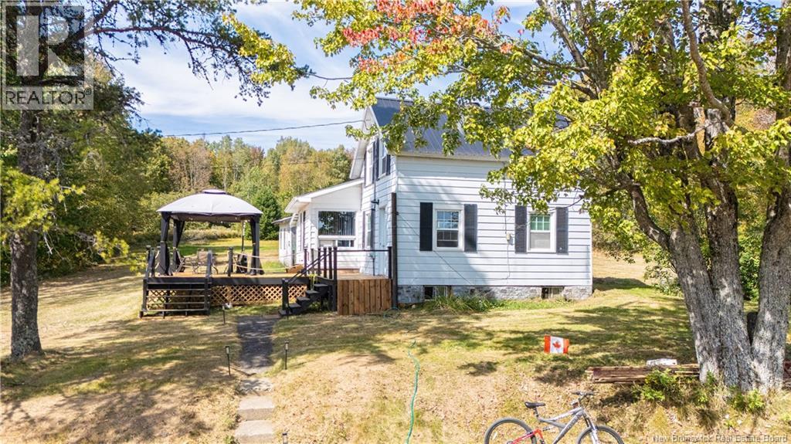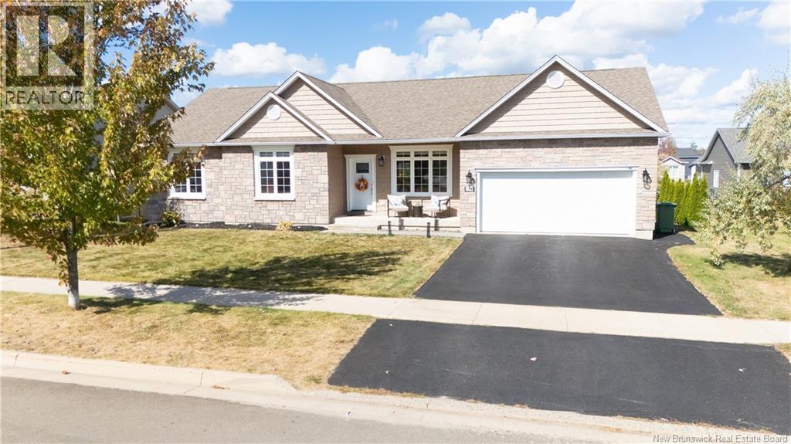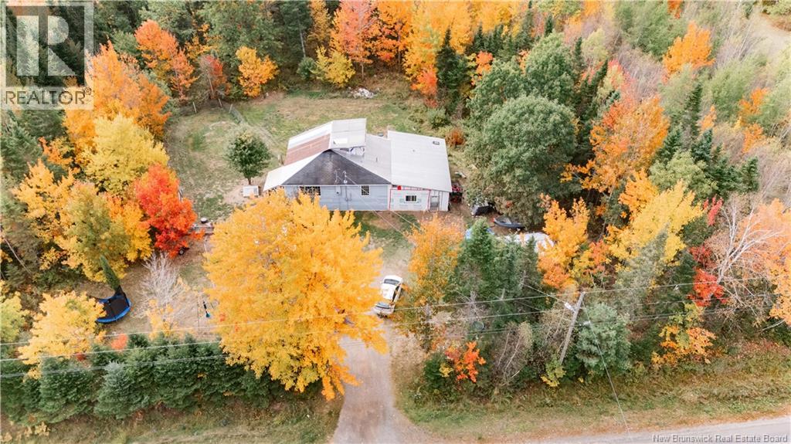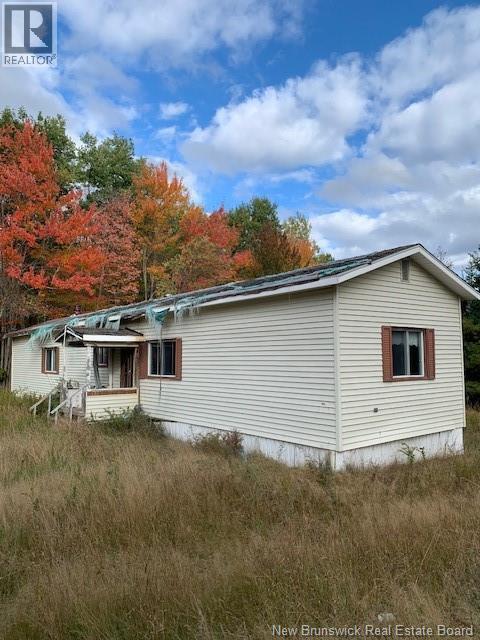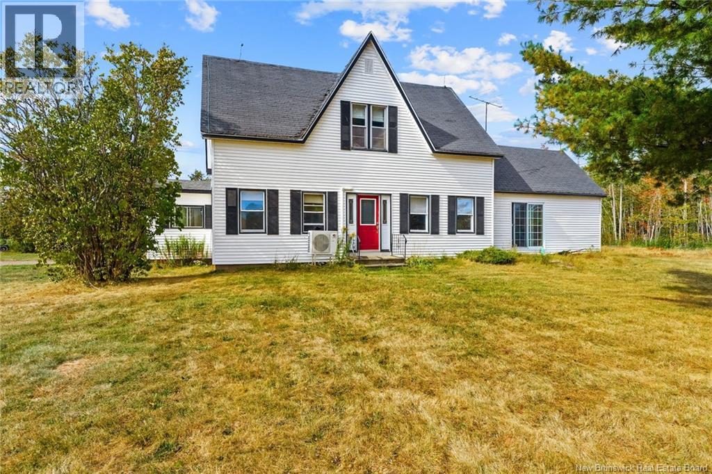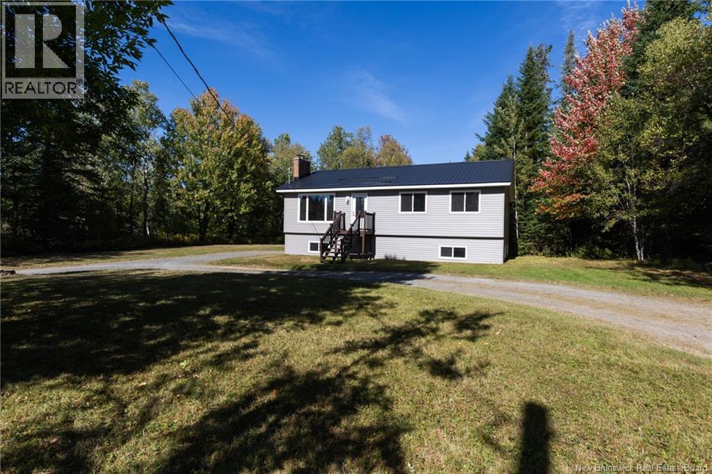- Houseful
- NB
- Fredericton
- Sunset Acres
- 266 Sunset Dr
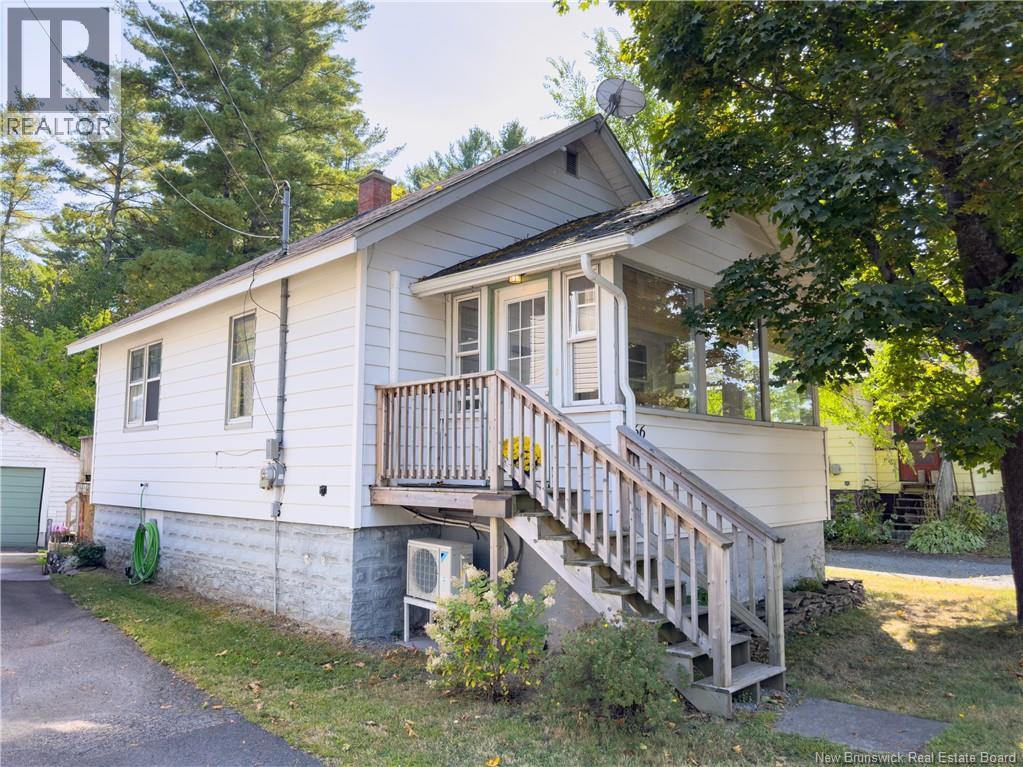
Highlights
Description
- Home value ($/Sqft)$287/Sqft
- Time on Housefulnew 41 hours
- Property typeSingle family
- StyleBungalow
- Neighbourhood
- Lot size6,437 Sqft
- Year built1959
- Mortgage payment
Welcome to this charming and affordable home in Fredericton's Northside, ideally located close to all amenities, schools, shopping, and transit. This property is the perfect choice for first-time buyers, downsizers, or anyone tired of paying rent. Inside, you'll find a well-maintained home with many upgrades, including a heat pump installed in recent years for efficient heating and cooling. The hardwood flooring has been beautifully refinished and looks fantastic. The home features two bedrooms, a spacious kitchen, a bright living room, a sunroom, and a convenient entryway. Step outside to enjoy the quiet, private backyard perfect for relaxing or entertaining. The paved driveway and single-car garage add to the convenience. With its unbeatable location, recent updates, and affordable price, this home is move-in ready and full of value. (id:63267)
Home overview
- Cooling Heat pump
- Heat source Electric
- Heat type Baseboard heaters, heat pump
- Sewer/ septic Municipal sewage system
- # total stories 1
- Has garage (y/n) Yes
- # full baths 1
- # total bathrooms 1.0
- # of above grade bedrooms 2
- Flooring Hardwood
- Lot desc Landscaped
- Lot dimensions 598
- Lot size (acres) 0.14776377
- Building size 641
- Listing # Nb127190
- Property sub type Single family residence
- Status Active
- Bathroom (# of pieces - 1-6) 1.143m X 1.778m
Level: Main - Kitchen 3.658m X 1.727m
Level: Main - Other 0.991m X 1.727m
Level: Main - Sunroom 4.267m X 2.21m
Level: Main - Living room 3.658m X 3.658m
Level: Main - Bedroom 2.667m X 2.667m
Level: Main - Other 1.905m X 1.727m
Level: Main - Bedroom 2.921m X 2.667m
Level: Main
- Listing source url Https://www.realtor.ca/real-estate/28904931/266-sunset-drive-fredericton
- Listing type identifier Idx

$-491
/ Month

