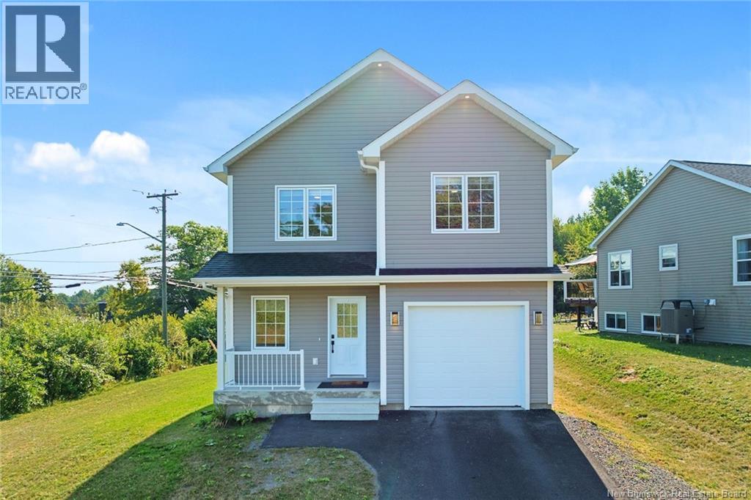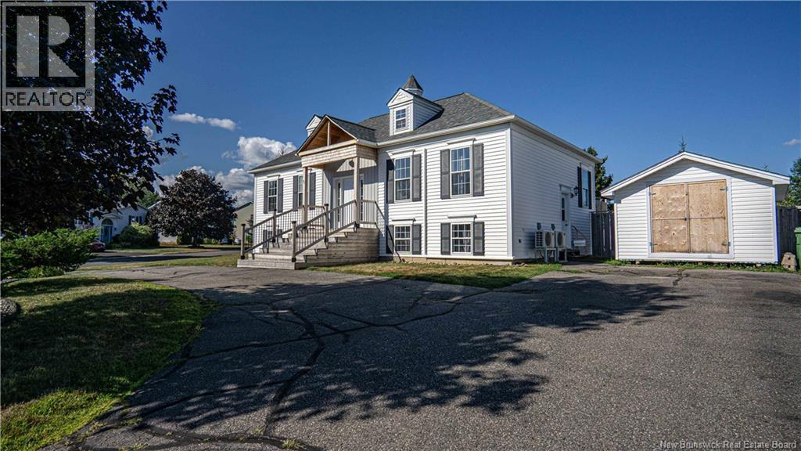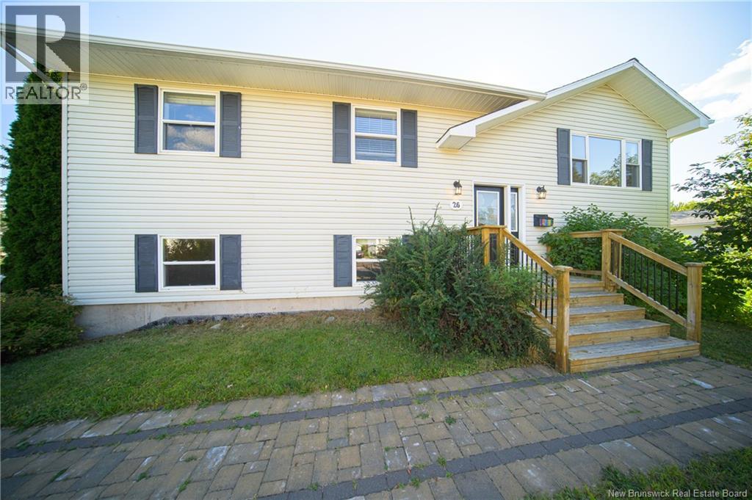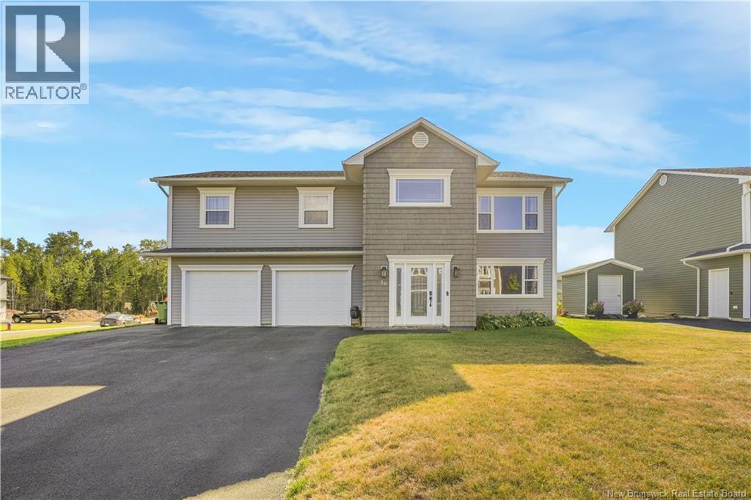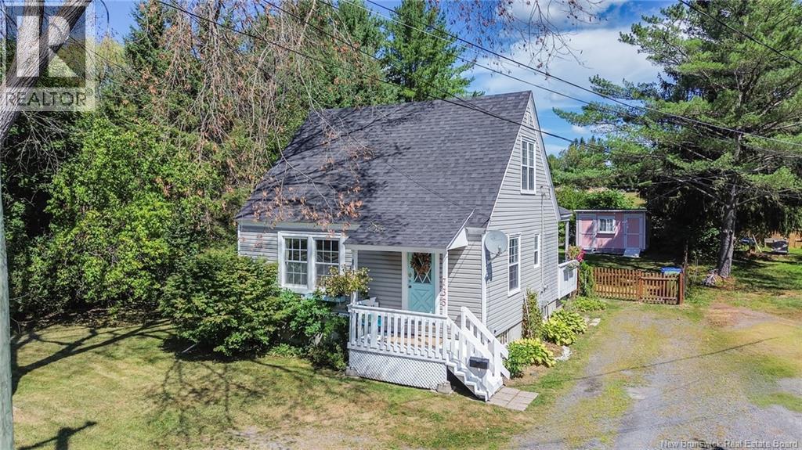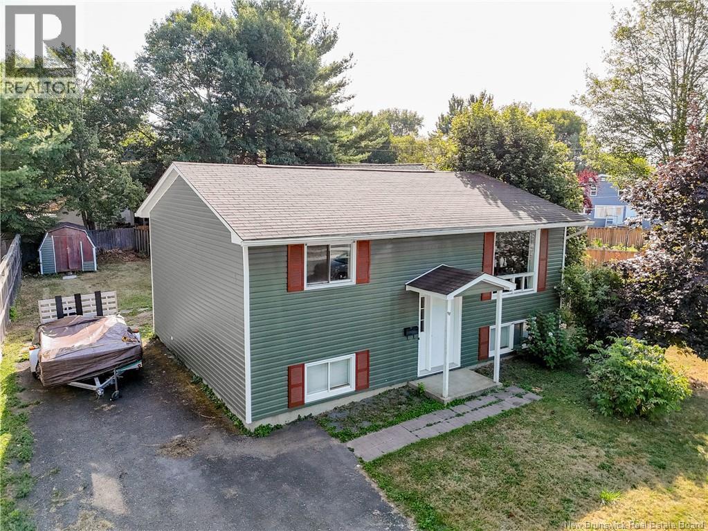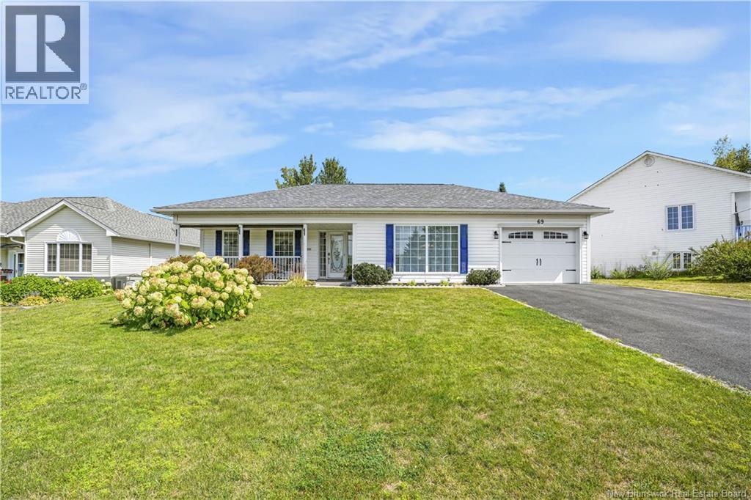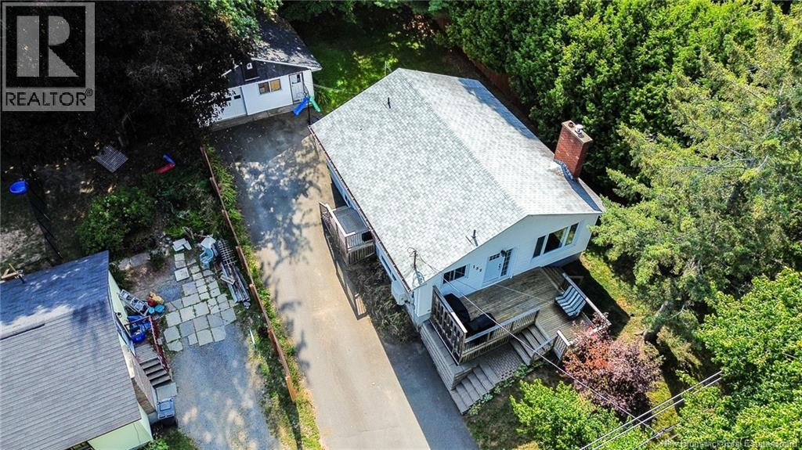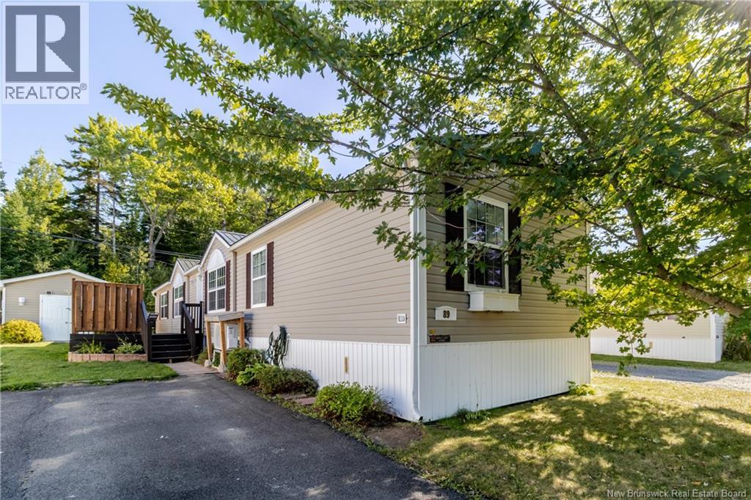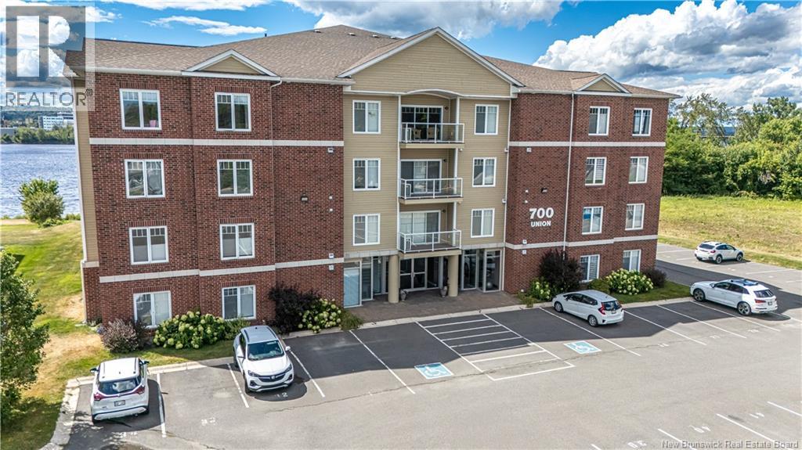- Houseful
- NB
- Fredericton
- North Brook
- 27 Aiden St
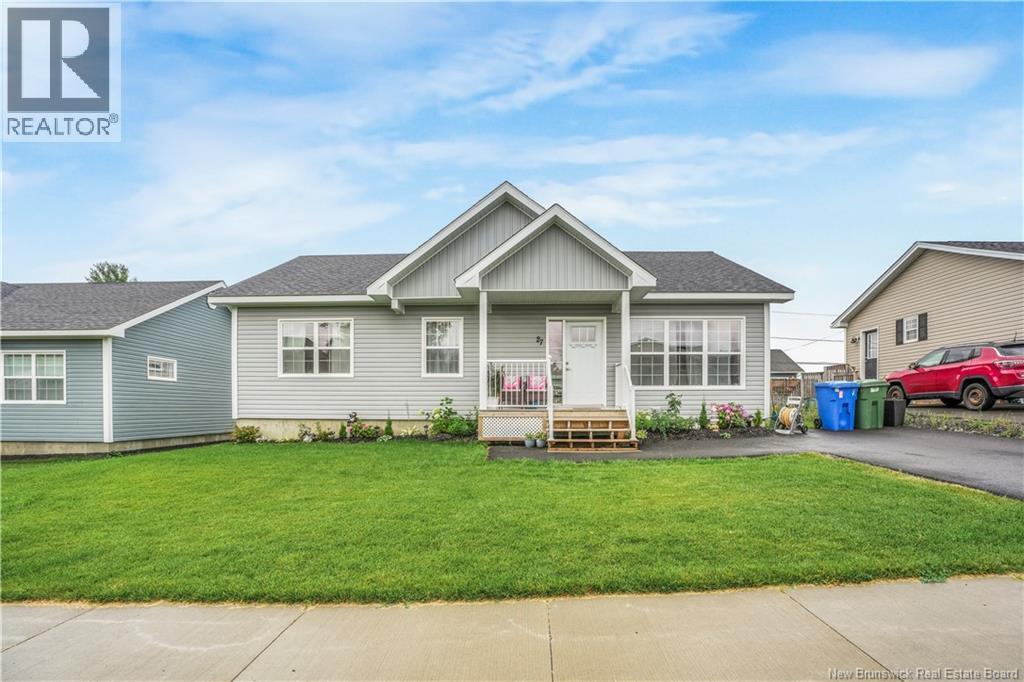
Highlights
Description
- Home value ($/Sqft)$258/Sqft
- Time on Houseful16 days
- Property typeSingle family
- StyleBungalow
- Neighbourhood
- Lot size6,028 Sqft
- Year built2023
- Mortgage payment
Welcome to 27 Aiden Street, a lovely home offering 1,935 sq. ft. of beautifully finished living space. With 5 bedrooms and 3 full bathrooms, this property provides all the room your family needs in a modern, thoughtfully designed layout. The main level boasts an open-concept kitchen, dining, and living area filled with natural light, great for entertaining or enjoying everyday life. Down the hall, youll find two comfortable bedrooms, a stylish full bath, plus the spacious primary suite complete with a private ensuite. Elegant ceramic and luxury vinyl plank flooring run throughout, creating a warm and polished feel. The lower level extends your living space with two additional bedrooms, another full bath, and a large family room; deal for movie nights, play space, or hosting guests. With plenty of storage and utility space, this home is as functional as it is beautiful. Dont miss your chance to own this exceptional property, minutes from shopping, schools and recreation spaces -schedule your showing today! (id:63267)
Home overview
- Cooling Heat pump
- Heat source Electric
- Heat type Baseboard heaters, heat pump
- Sewer/ septic Municipal sewage system
- # total stories 1
- # full baths 3
- # total bathrooms 3.0
- # of above grade bedrooms 5
- Flooring Ceramic, vinyl
- Directions 1907398
- Lot desc Landscaped
- Lot dimensions 560
- Lot size (acres) 0.1383741
- Building size 1935
- Listing # Nb125063
- Property sub type Single family residence
- Status Active
- Family room 5.69m X 4.089m
Level: Basement - Laundry 2.083m X 2.108m
Level: Basement - Bathroom (# of pieces - 1-6) 2.362m X 2.108m
Level: Basement - Storage 6.147m X 4.089m
Level: Basement - Utility 4.699m X 4.089m
Level: Basement - Bedroom 3.175m X 3.251m
Level: Basement - Bedroom 2.87m X 3.607m
Level: Basement - Kitchen 5.944m X 3.251m
Level: Main - Bathroom (# of pieces - 1-6) 2.286m X 1.549m
Level: Main - Bedroom 3.175m X 3.48m
Level: Main - Living room 6.02m X 5.588m
Level: Main - Bedroom 3.175m X 3.48m
Level: Main - Primary bedroom 3.912m X 3.81m
Level: Main - Ensuite 2.286m X 2.083m
Level: Main
- Listing source url Https://www.realtor.ca/real-estate/28754343/27-aiden-street-fredericton
- Listing type identifier Idx

$-1,333
/ Month

