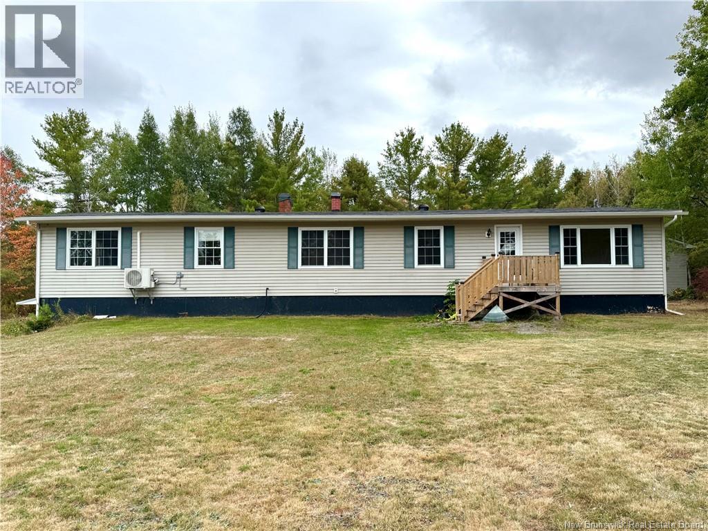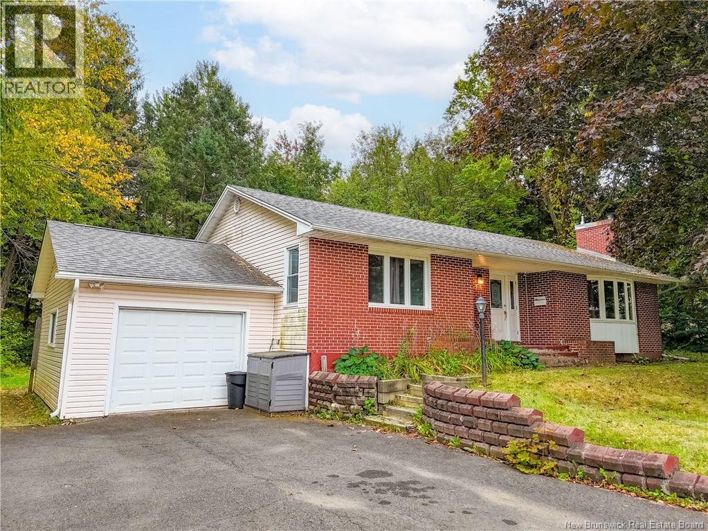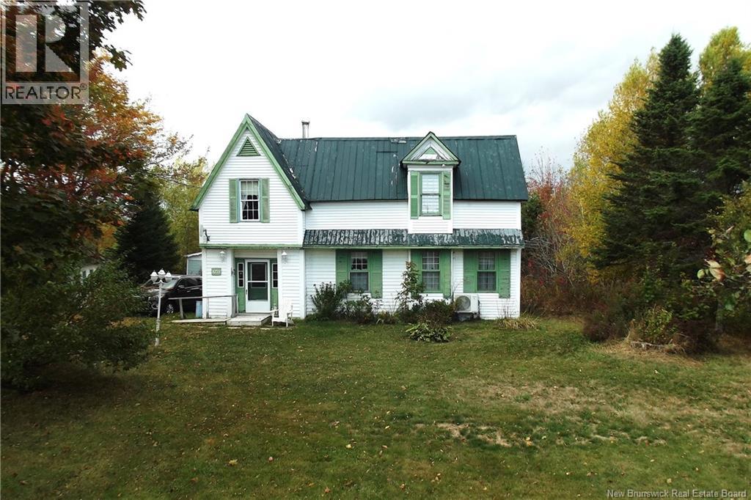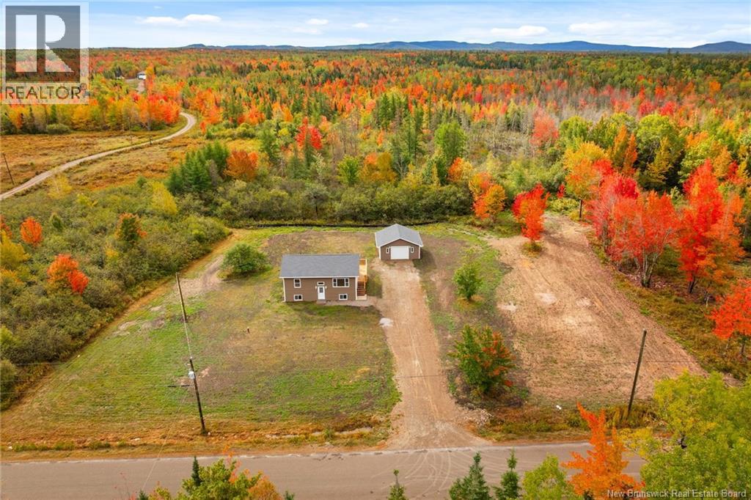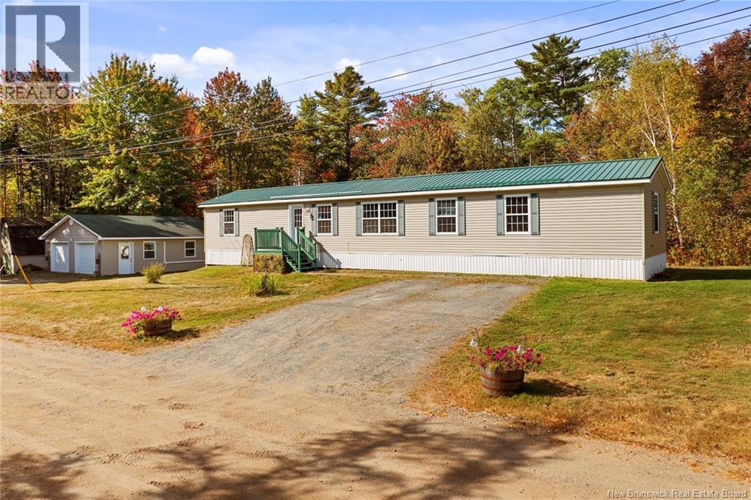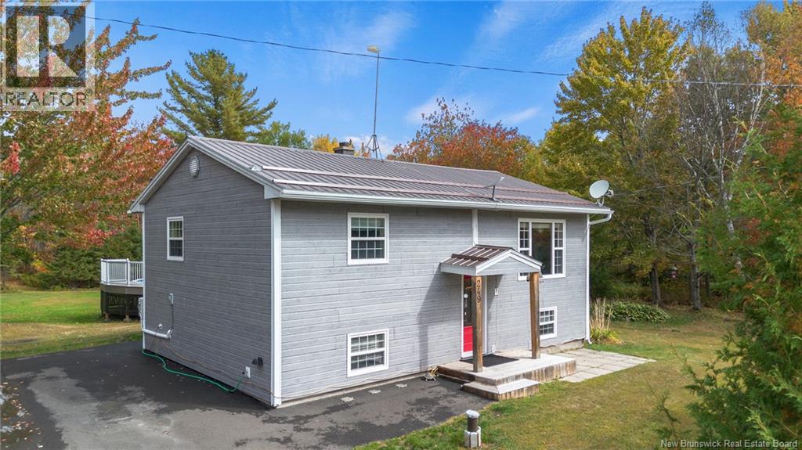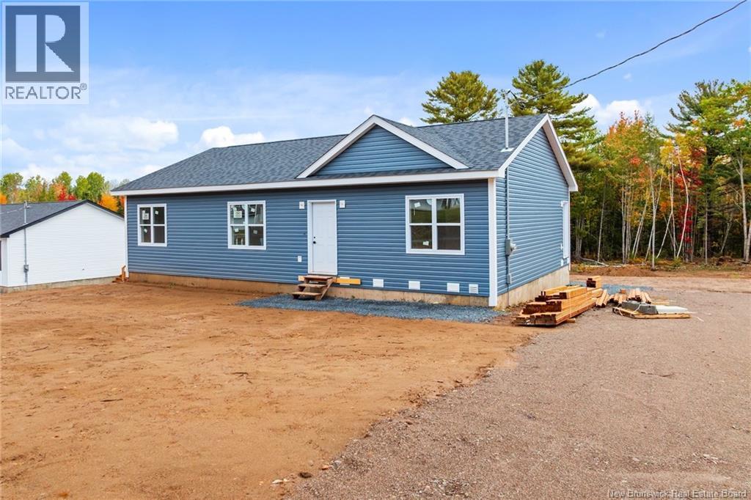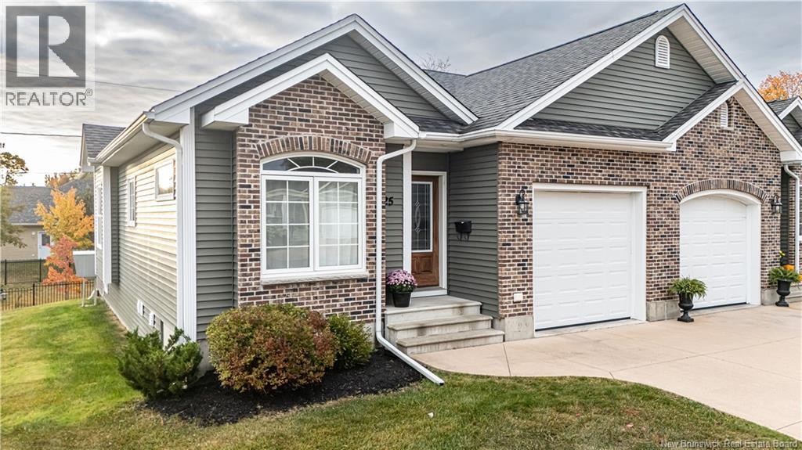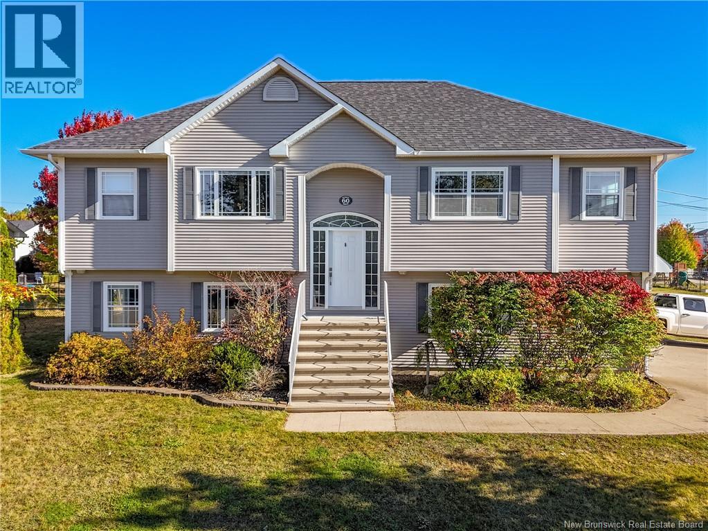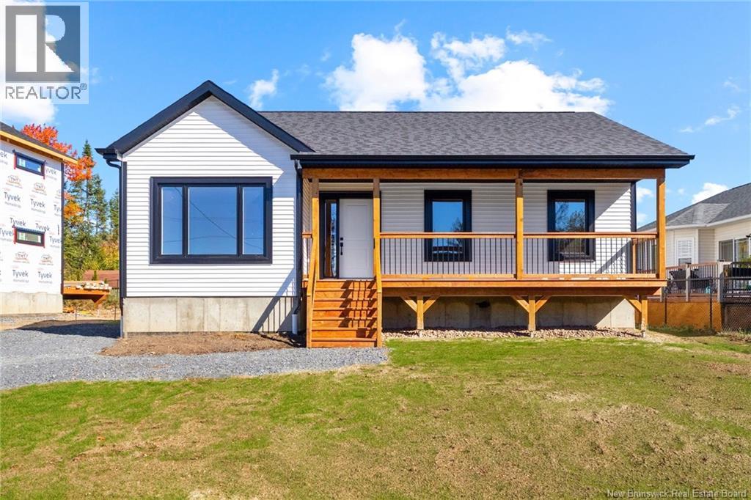- Houseful
- NB
- Fredericton
- Sandyville
- 28 Pettigrove Cres
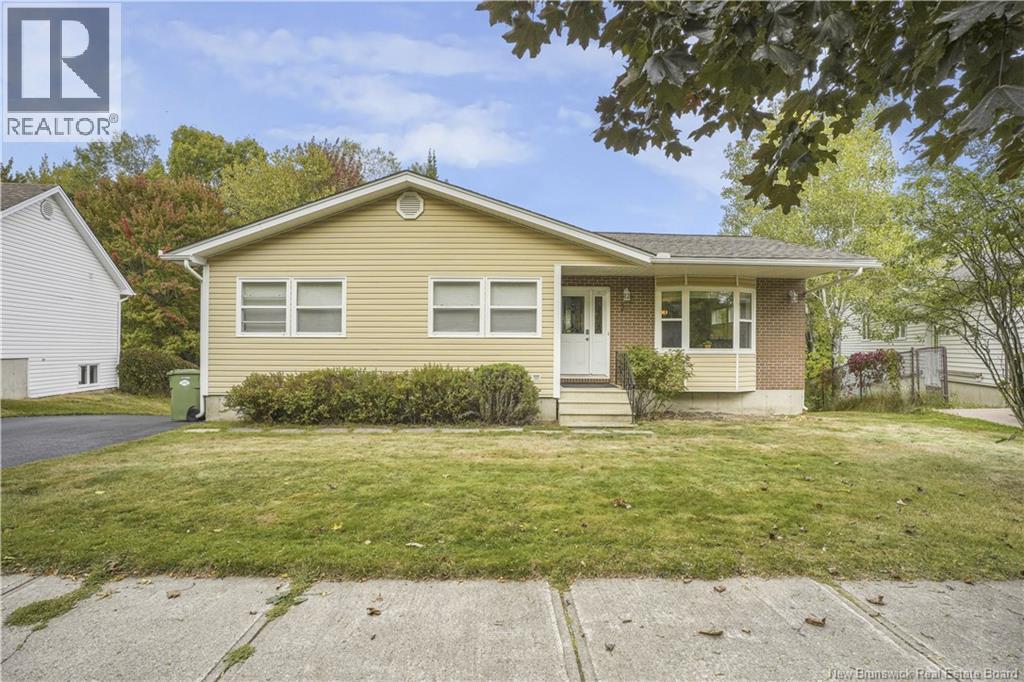
Highlights
Description
- Home value ($/Sqft)$227/Sqft
- Time on Housefulnew 31 hours
- Property typeSingle family
- Neighbourhood
- Lot size9,634 Sqft
- Year built1985
- Mortgage payment
Welcome to 28 Pettigrove Crescent, a beautifully updated back-split bungalow located in one of Frederictons most sought-after northside neighborhoods. The main level features three bedrooms and two full bathrooms, including a private ensuite off the primary bedroom. The bright and inviting dining area opens directly onto a deck, perfect for enjoying your morning coffee or evening barbecues while overlooking the backyard. The lower level is split for maximum functionality. One side includes a laundry area, utility room, and an additional room that could serve as a guest space or office (non-egress window). The other side features a self-contained one-bedroom apartment with a separate entrance, its own meter, and water heater ideal for generating rental income or accommodating extended family. Step outside to a very large, private backyard, perfect for relaxing, entertaining, or play. A baby barn/storage building provides extra space for tools, seasonal items, or hobby projects. This home is conveniently located within walking distance to schools, cafés, and shopping, making it a fantastic choice for families and investors alike. With numerous upgrades throughout, this property offers comfort, versatility, and excellent value (id:63267)
Home overview
- Cooling Air conditioned, heat pump, air exchanger
- Heat type Heat pump
- Sewer/ septic Municipal sewage system
- # full baths 3
- # total bathrooms 3.0
- # of above grade bedrooms 4
- Flooring Vinyl
- Directions 2110088
- Lot desc Landscaped
- Lot dimensions 895
- Lot size (acres) 0.22115147
- Building size 2094
- Listing # Nb127396
- Property sub type Single family residence
- Status Active
- Living room 4.597m X 4.115m
Level: Basement - Bathroom (# of pieces - 1-6) 2.184m X 1.524m
Level: Basement - Other 1.524m X 3.226m
Level: Basement - Bedroom 3.708m X 3.226m
Level: Basement - Storage 6.375m X 3.531m
Level: Basement - Kitchen 2.819m X 2.921m
Level: Basement - Bedroom 3.581m X 3.962m
Level: Basement - Kitchen / dining room 6.35m X 3.327m
Level: Main - Bedroom 3.023m X 2.743m
Level: Main - Primary bedroom 3.683m X 4.42m
Level: Main - Bedroom 2.591m X 4.42m
Level: Main - Ensuite 2.032m X 1.6m
Level: Main - Living room 6.045m X 3.505m
Level: Main - Bathroom (# of pieces - 1-6) 1.524m X 2.743m
Level: Main
- Listing source url Https://www.realtor.ca/real-estate/28924643/28-pettigrove-crescent-fredericton
- Listing type identifier Idx

$-1,266
/ Month

