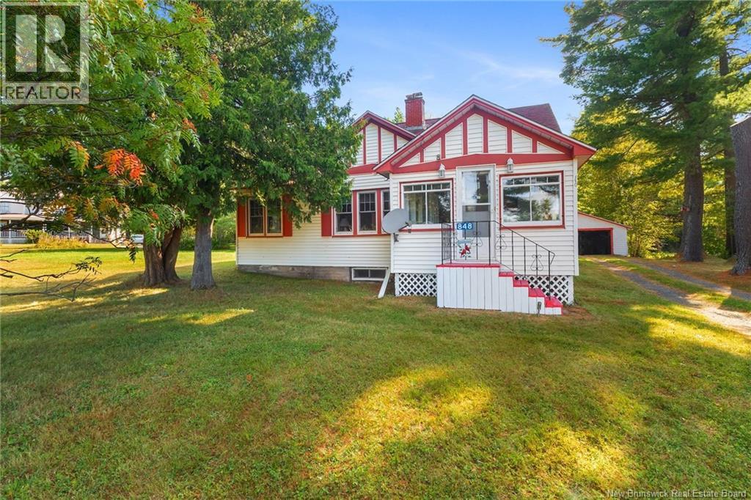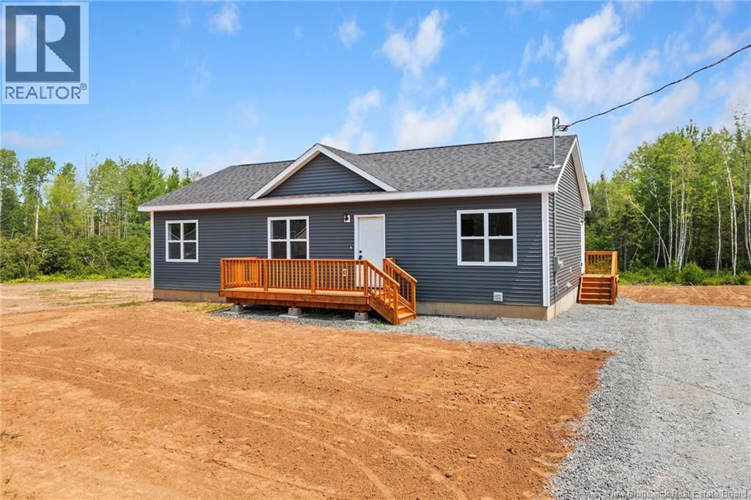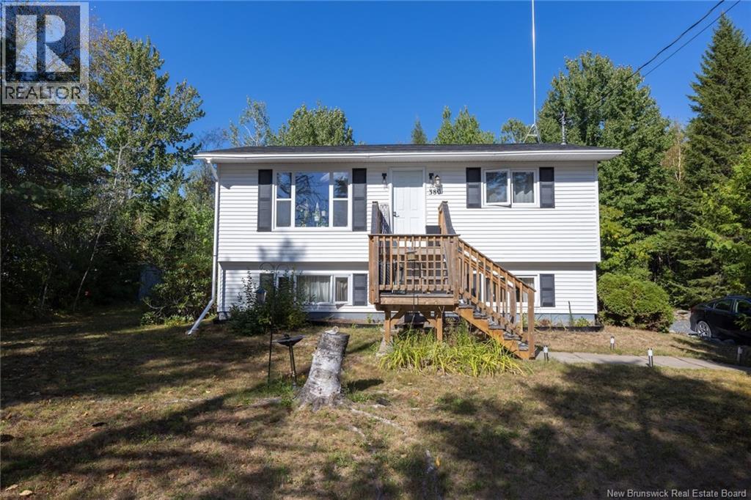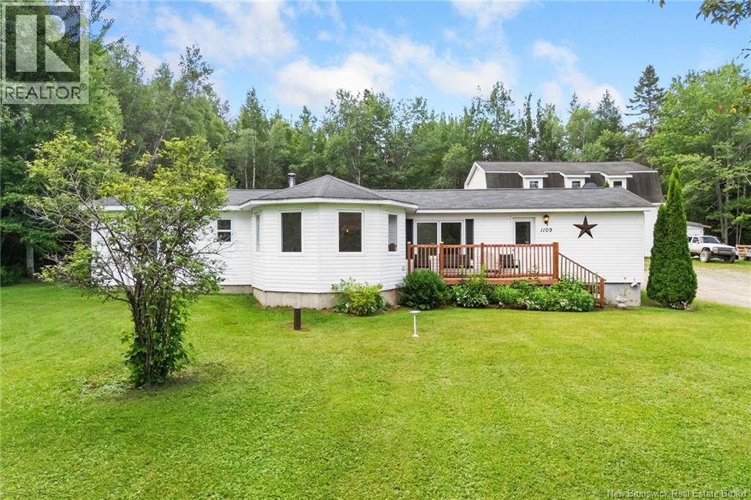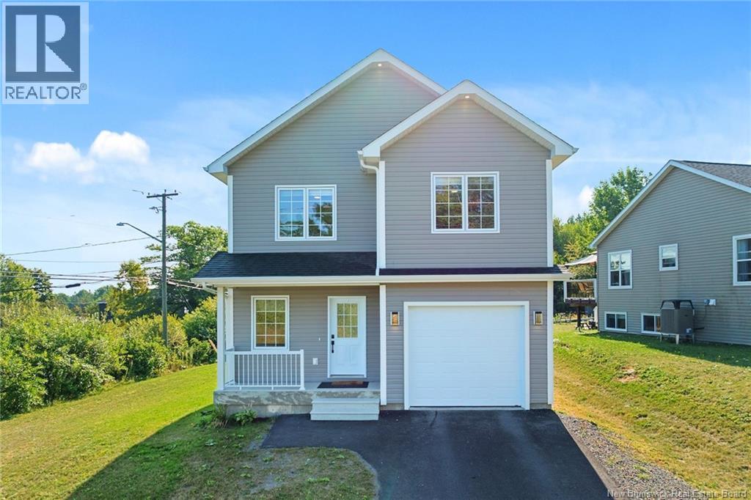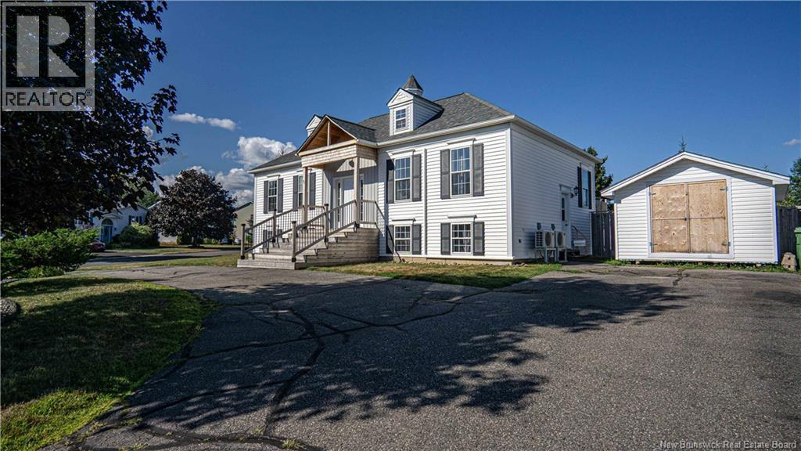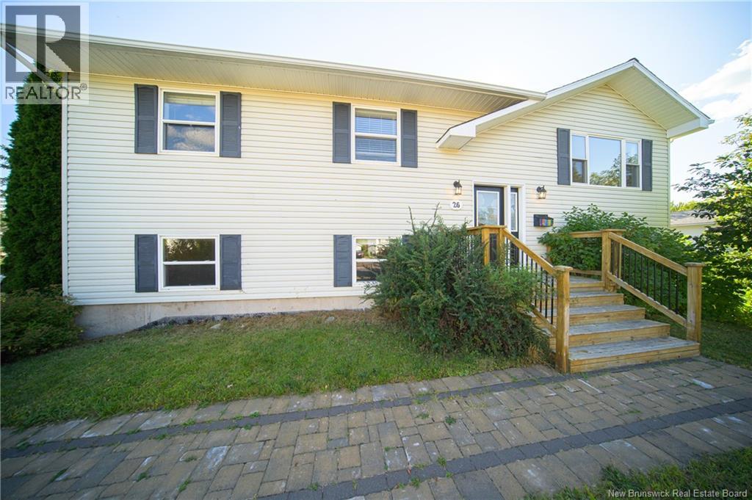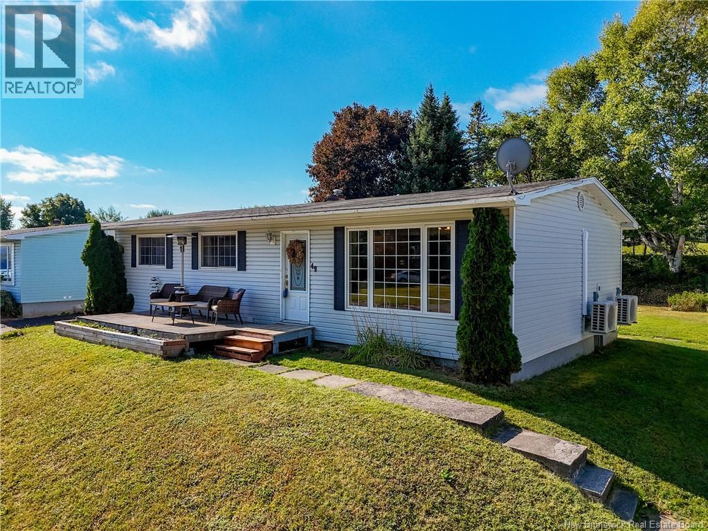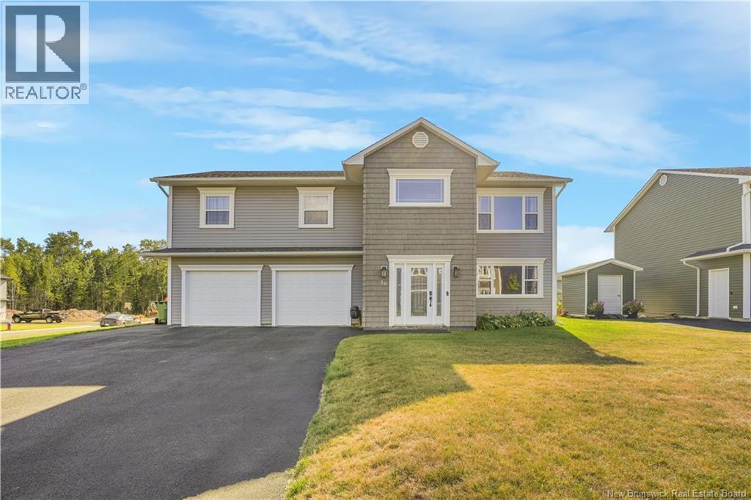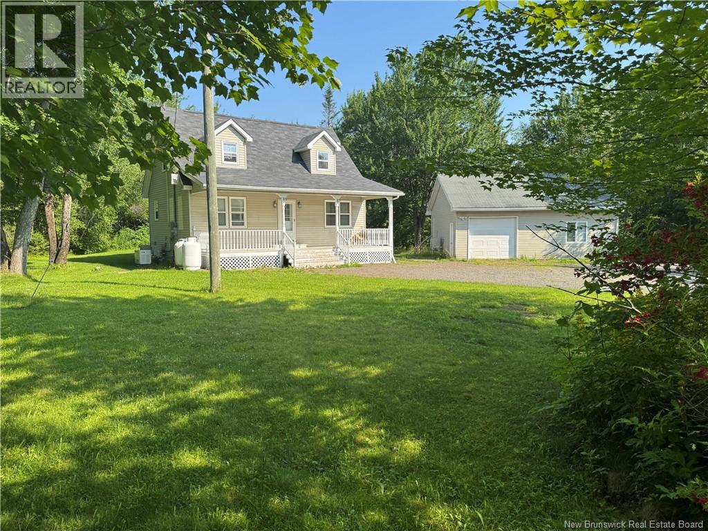- Houseful
- NB
- Fredericton
- Town Platt
- 296 Church St
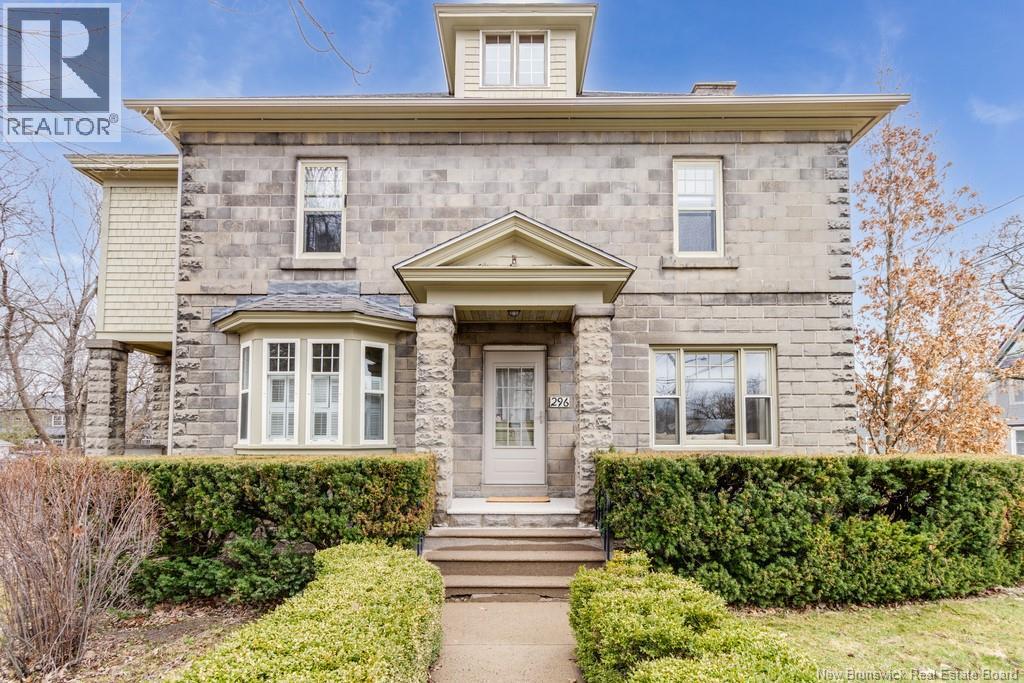
Highlights
Description
- Home value ($/Sqft)$503/Sqft
- Time on Houseful17 days
- Property typeSingle family
- Style3 level
- Neighbourhood
- Lot size8,234 Sqft
- Year built1917
- Mortgage payment
A beautiful 3-story heritage home in the heart of downtown Fredericton, built in 1917 and lovingly updated to blend modern comfort with historic character. Set on a spacious, tree-lined lot with a fenced backyard, this home offers privacy just steps from the citys vibrant core. The main floor features a central hall plan with a living room, formal dining room (with access to a stone veranda), cozy study with fireplace, and a modern kitchen with back entry. Upstairs offers 3 bedrooms, a full bath, and laundry. The renovated third floor includes a large 4th bedroom, bathroom, and sitting area. The property also features an attached carport and garage, which were added after the homes original construction, offering practical convenience while maintaining the homes classic charm. Enjoy walking or biking to river trails, shops, restaurants, galleries, and festivalsthis is downtown living at its finest. A rare opportunity to own a piece of Frederictons heritageurban living with space, style, and soul. (id:63267)
Home overview
- Cooling Central air conditioning, heat pump
- Heat type Heat pump
- Sewer/ septic Municipal sewage system
- Has garage (y/n) Yes
- # full baths 2
- # total bathrooms 2.0
- # of above grade bedrooms 4
- Flooring Hardwood
- Lot desc Landscaped
- Lot dimensions 765
- Lot size (acres) 0.1890289
- Building size 1787
- Listing # Nb125123
- Property sub type Single family residence
- Status Active
- Primary bedroom 3.835m X 3.404m
Level: 2nd - Bedroom 4.877m X 2.667m
Level: 2nd - Office 4.75m X 2.21m
Level: 2nd - Bathroom (# of pieces - 1-6) 3.962m X 1.727m
Level: 2nd - Bedroom 3.785m X 3.48m
Level: 2nd - Bedroom 4.115m X 5.41m
Level: 3rd - Sitting room 4.572m X 3.048m
Level: 3rd - Bathroom (# of pieces - 1-6) 2.032m X 1.6m
Level: 3rd - Foyer 2.642m X 2.134m
Level: Main - Office 4.115m X 3.581m
Level: Main - Living room 3.404m X 3.658m
Level: Main - Kitchen 3.962m X 3.429m
Level: Main - Dining room 3.81m X 3.277m
Level: Main
- Listing source url Https://www.realtor.ca/real-estate/28749213/296-church-street-fredericton
- Listing type identifier Idx

$-2,397
/ Month

