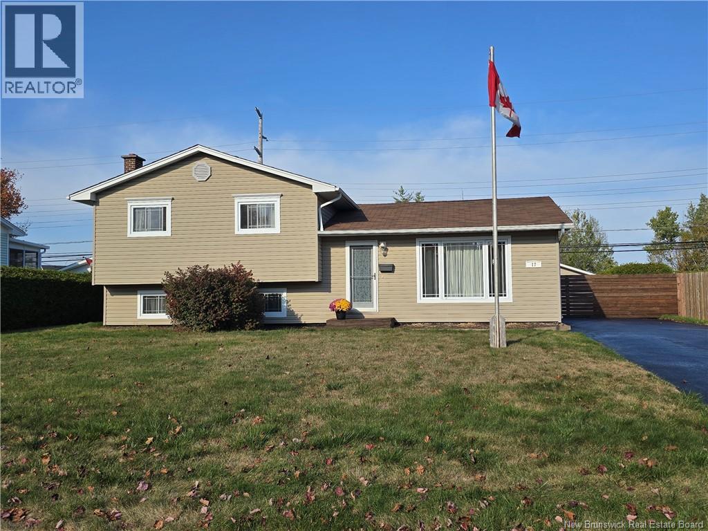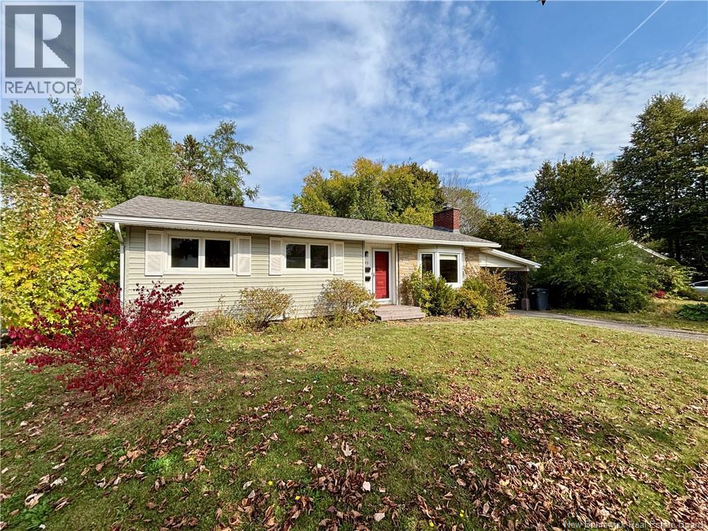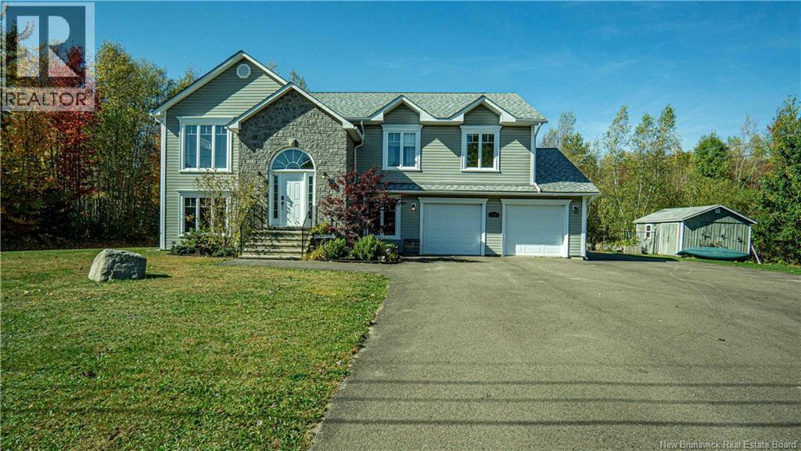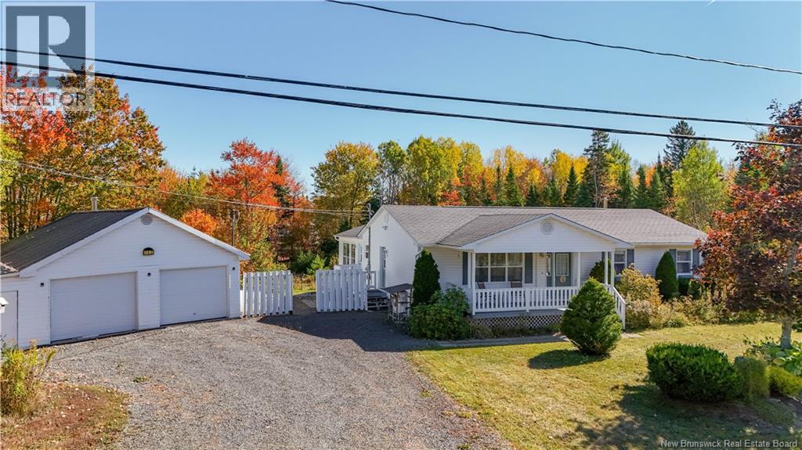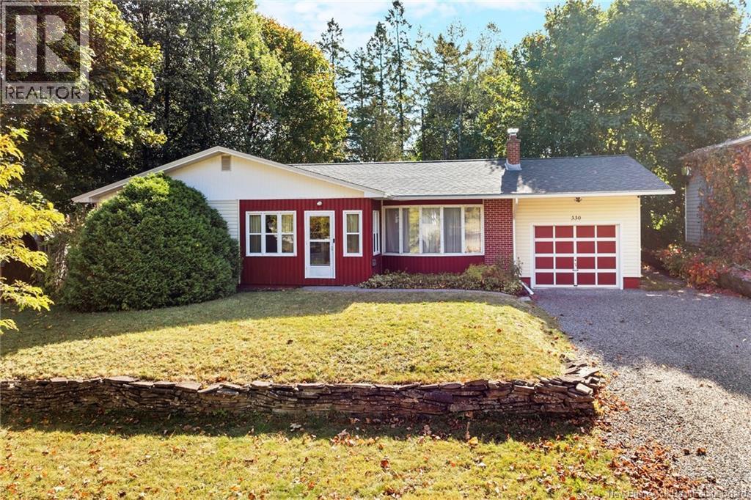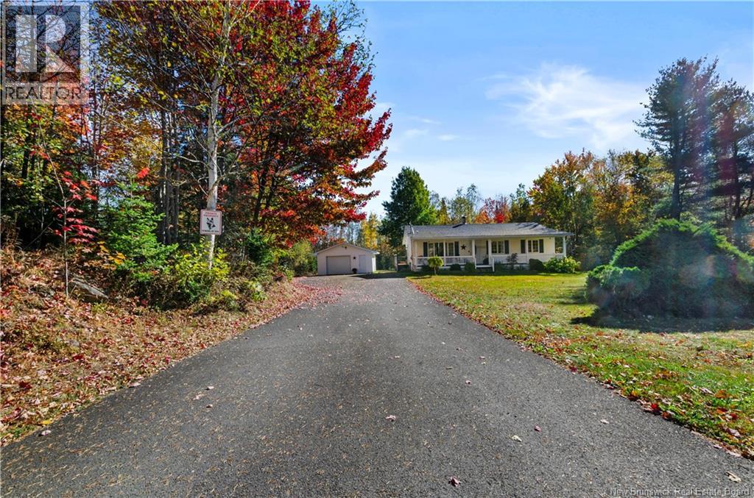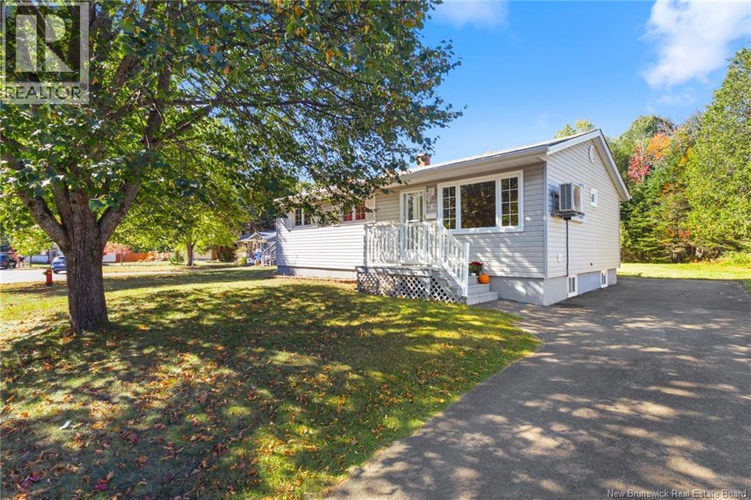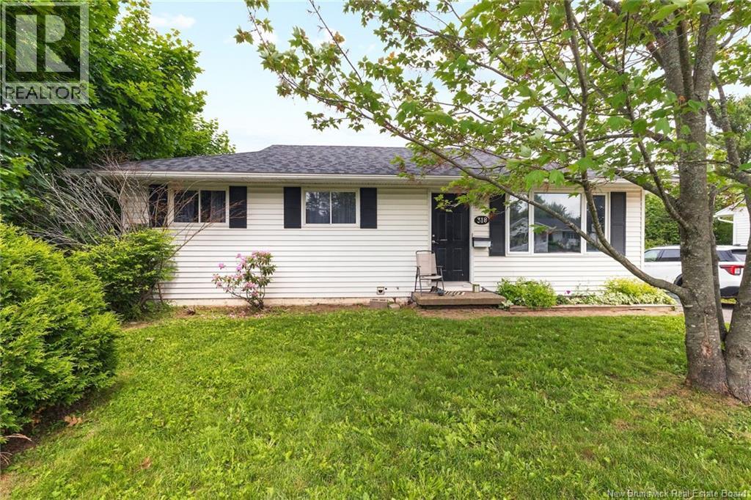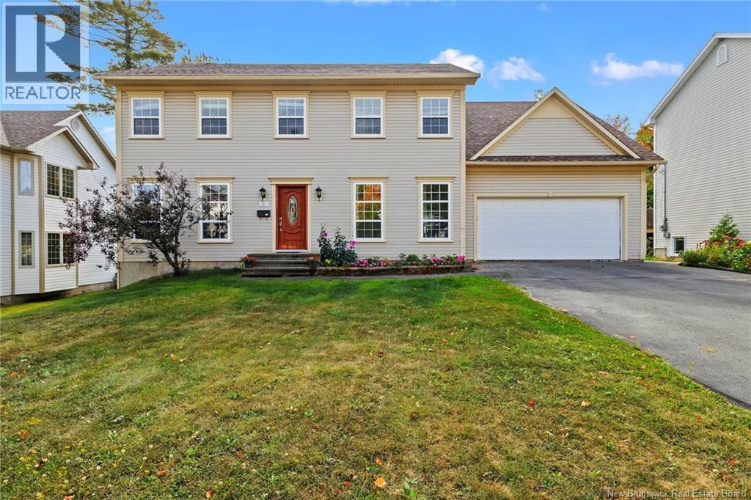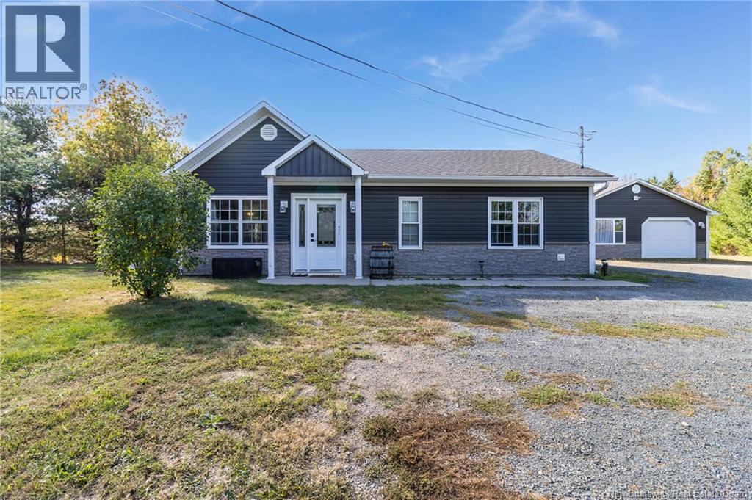- Houseful
- NB
- Fredericton
- E3G
- 3 Harley Ave
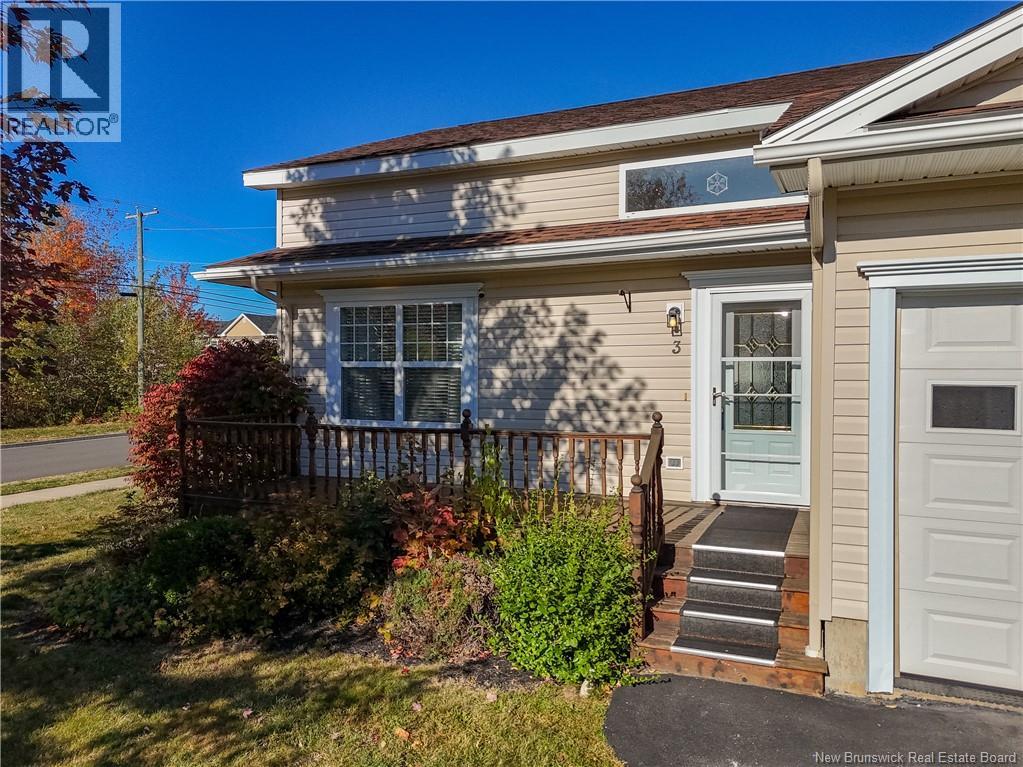
Highlights
Description
- Home value ($/Sqft)$191/Sqft
- Time on Housefulnew 29 hours
- Property typeSingle family
- Lot size4,650 Sqft
- Year built2006
- Mortgage payment
Welcome to easy living on Frederictons Northside! This beautifully maintained end-unit garden home offers comfort, convenience, and space in a quiet corner-lot setting. Step inside to find a bright, open-concept main level featuring a spacious living area and ductless heat pump for year-round efficiency. The kitchen and dining area flow seamlessly to the back deckperfect for morning coffee or summer BBQs. Upstairs, youll find two generous bedrooms and a full bathroom, while the finished lower level adds a versatile third bedroom, second full bathroom, and plenty of storage. The lower level also includes a bonus gym room, ideal for fitness or hobbies. The attached single-car garage adds extra convenience, and the monthly maintenance fee means you can relax while lawn care and snow removal are taken care of for you. With its desirable end-unit placement, added privacy, and low-maintenance lifestyle, this home is ideal for downsizers, busy professionals, or anyone looking to simplify without compromise. Enjoy modern comfort, practical design, and peaceful surroundingsjust minutes from shopping, trails, and all Northside amenities. (id:63267)
Home overview
- Cooling Heat pump
- Heat source Electric
- Heat type Baseboard heaters, heat pump
- Sewer/ septic Municipal sewage system
- Has garage (y/n) Yes
- # full baths 2
- # total bathrooms 2.0
- # of above grade bedrooms 3
- Flooring Carpeted, laminate, wood
- Lot dimensions 432
- Lot size (acres) 0.106745735
- Building size 1908
- Listing # Nb128050
- Property sub type Single family residence
- Status Active
- Storage 5.766m X 3.658m
Level: Basement - Bedroom 3.835m X 3.607m
Level: Basement - Exercise room 4.216m X 3.124m
Level: Basement - Other 3.124m X 4.394m
Level: Basement - Exercise room 5.512m X 3.581m
Level: Basement - Bathroom (# of pieces - 1-6) 1.905m X 2.54m
Level: Basement - Dining room 2.997m X 3.683m
Level: Main - Kitchen 3.251m X 3.251m
Level: Main - Other 4.267m X 3.251m
Level: Main - Bedroom 4.039m X 3.581m
Level: Main - Bathroom (# of pieces - 1-6) 1.981m X 2.565m
Level: Main - Living room 3.277m X 3.683m
Level: Main - Primary bedroom 3.15m X 3.683m
Level: Main - Foyer 2.261m X 3.581m
Level: Main
- Listing source url Https://www.realtor.ca/real-estate/28957553/3-harley-avenue-fredericton
- Listing type identifier Idx

$-973
/ Month

