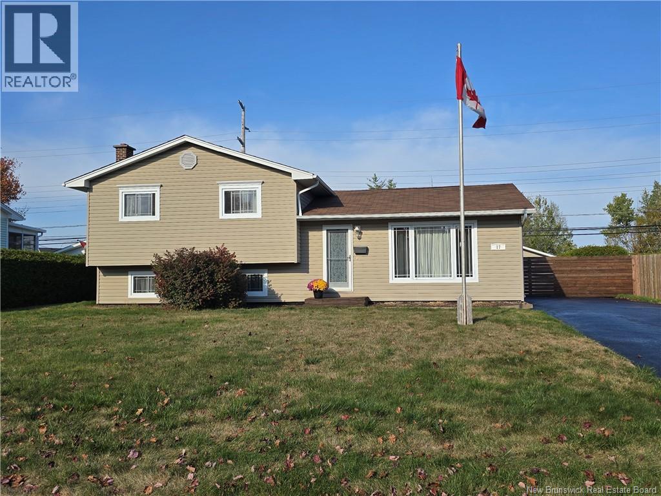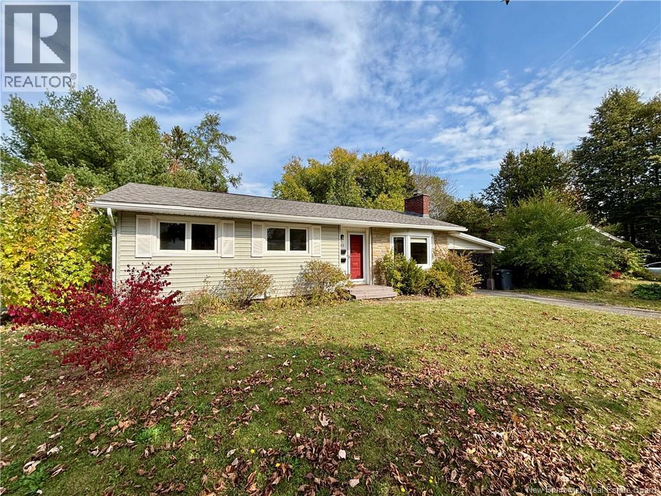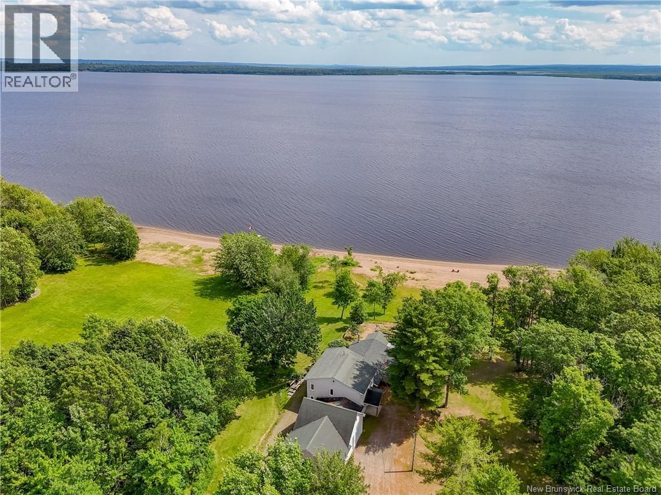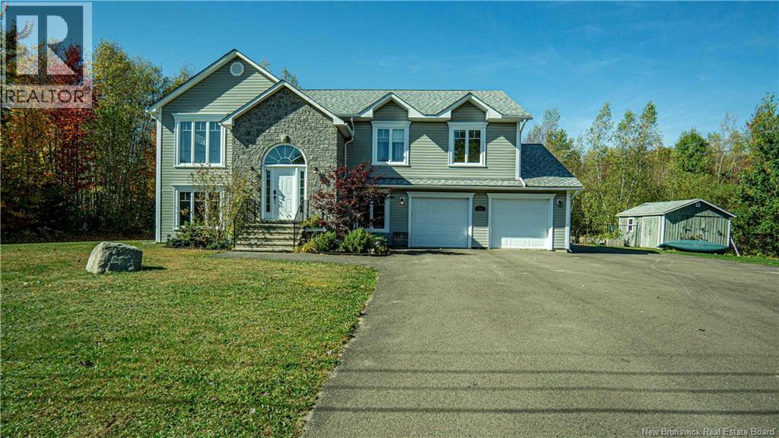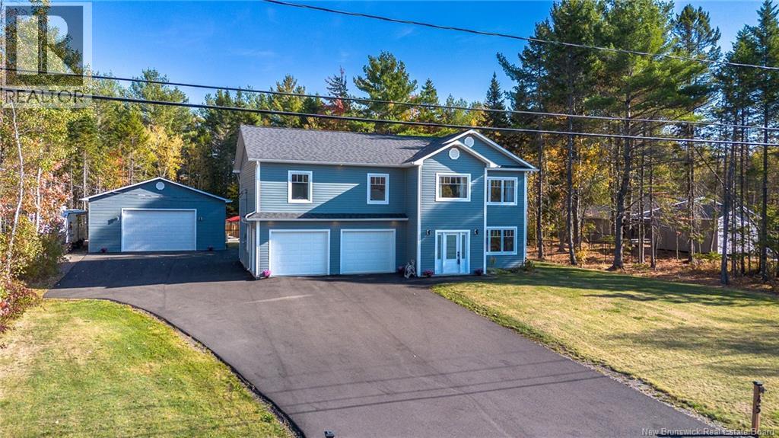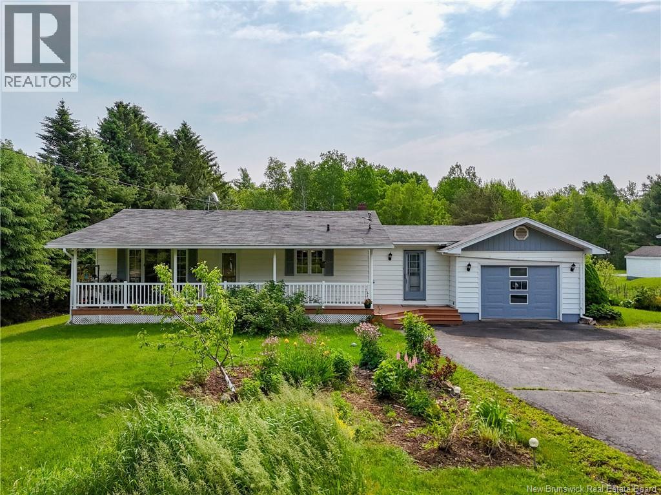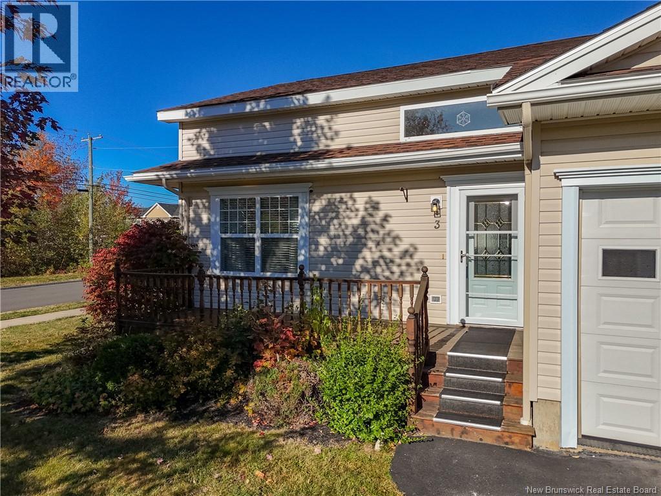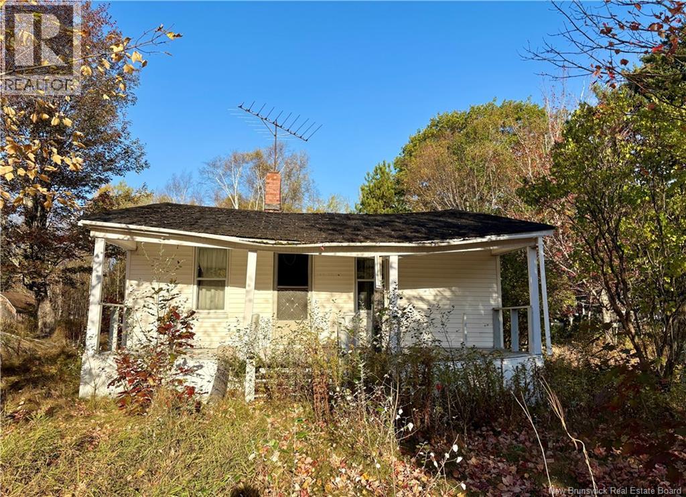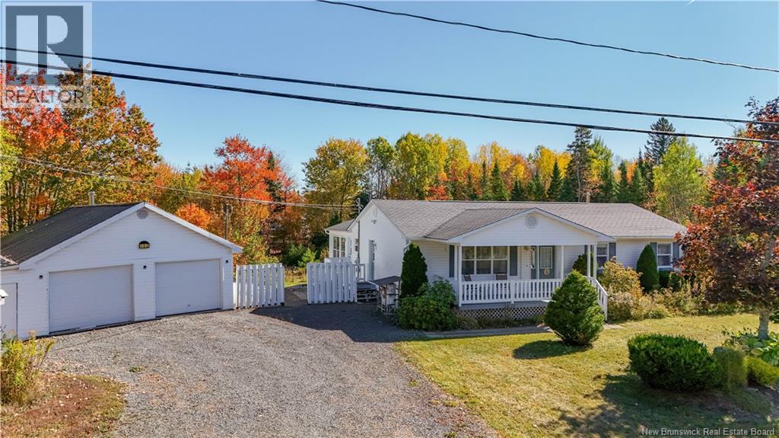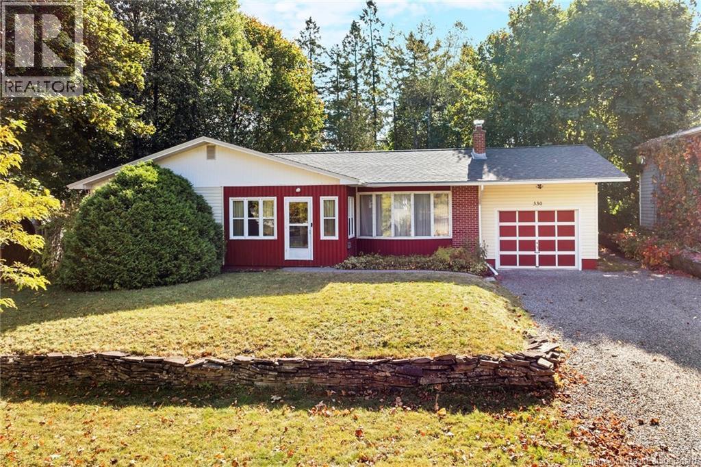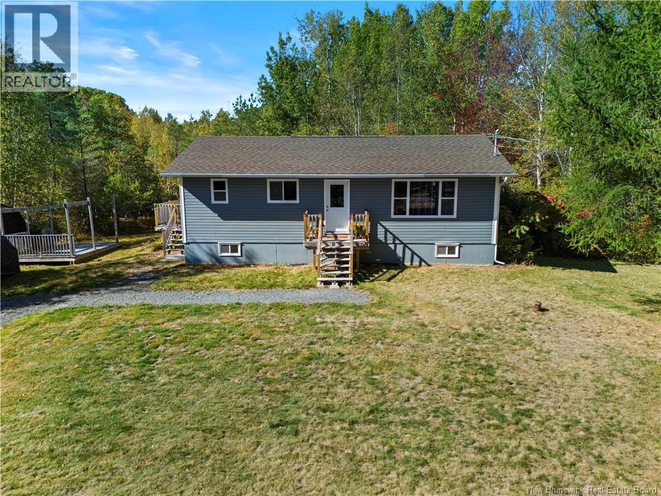- Houseful
- NB
- Fredericton
- Skyline Acres
- 304 Dunns Crossing Rd
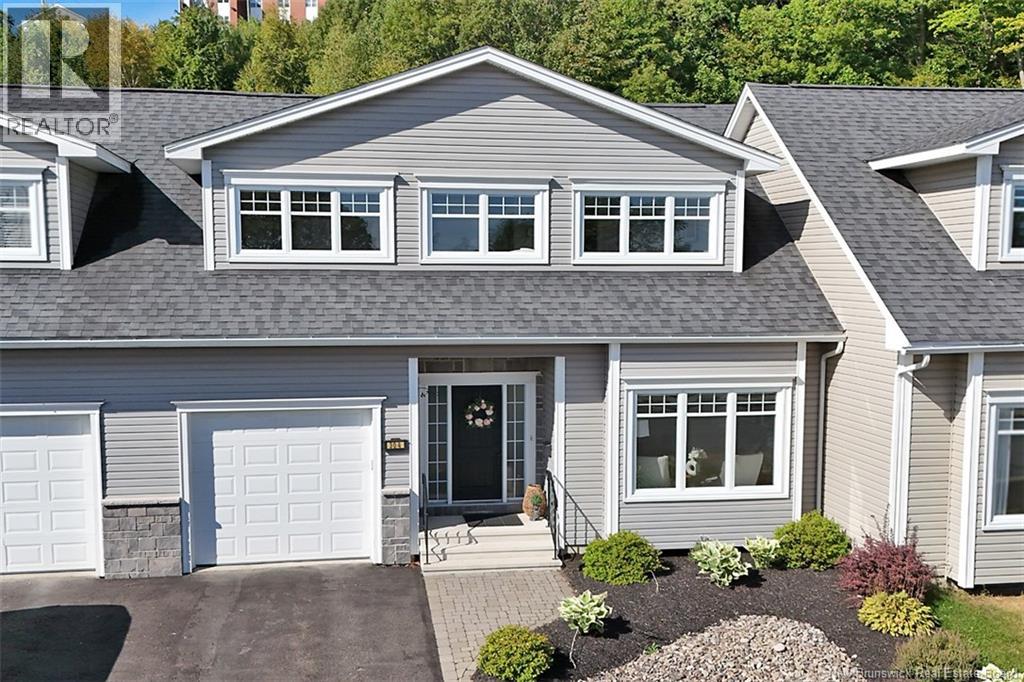
304 Dunns Crossing Rd
304 Dunns Crossing Rd
Highlights
Description
- Home value ($/Sqft)$182/Sqft
- Time on Housefulnew 35 hours
- Property typeSingle family
- Neighbourhood
- Lot size2,949 Sqft
- Year built2015
- Mortgage payment
OPEN HOUSE THURSDAY OCTOBER 9th from 5:00-7:00 PM. Your hidden gem in the heart of it all! Tucked away at the end of a quiet court, this stunning Southside townhouse offers rare privacy in a prime central locationjust minutes from downtown, universities, and shopping, with a beautiful view of the river. Step inside and feel instantly at home in the bright, open-concept main floor filled with natural light. The chefs kitchen is a showstopper, featuring quartz countertops, a large island, and seamless flow to the living and dining areasperfect for entertaining. Enjoy the ease of main-level laundry and direct access to your back deck and yard. Choose your primary suiteon the main level for convenience, or upstairs where you can wake to panoramic river views. Full ensuite bath off of main floor bedroom. Upstairs, a second potential primary bedroom (or ideal office/sitting room) offers a stunning river view, walk-in closet, and luxurious ensuite with garden tub and separate shower. The finished lower level offers a spacious family room, an additional bedroom, bathroom with shower, and plenty of storage. High-end finishes from top to bottom and a ducted heat pump providing comfort & efficiency year-round. NO monthy maintenance fees. A true best-kept secretprivate, polished, and perfectly located with the walking trails just steps away. (id:63267)
Home overview
- Cooling Air conditioned, heat pump
- Heat source Electric
- Heat type Forced air, heat pump
- Sewer/ septic Municipal sewage system
- Has garage (y/n) Yes
- # full baths 3
- # total bathrooms 3.0
- # of above grade bedrooms 3
- Flooring Ceramic, hardwood
- Lot desc Landscaped
- Lot dimensions 274
- Lot size (acres) 0.06770447
- Building size 2338
- Listing # Nb127968
- Property sub type Single family residence
- Status Active
- Primary bedroom 8.23m X 4.318m
Level: 2nd - Other 2.946m X 1.803m
Level: 2nd - Storage 3.861m X 2.388m
Level: Basement - Family room 6.401m X 5.207m
Level: Basement - Bedroom 3.81m X 3.886m
Level: Basement - Utility 3.302m X 3.277m
Level: Basement - Bathroom (# of pieces - 1-6) 1.803m X 1.778m
Level: Basement - Primary bedroom 4.242m X 3.81m
Level: Main - Foyer 2.362m X 2.007m
Level: Main - Kitchen 5.156m X 4.496m
Level: Main - Dining room 2.591m X 5.334m
Level: Main - Living room 3.81m X 3.353m
Level: Main
- Listing source url Https://www.realtor.ca/real-estate/28954326/304-dunns-crossing-road-fredericton
- Listing type identifier Idx

$-1,133
/ Month

