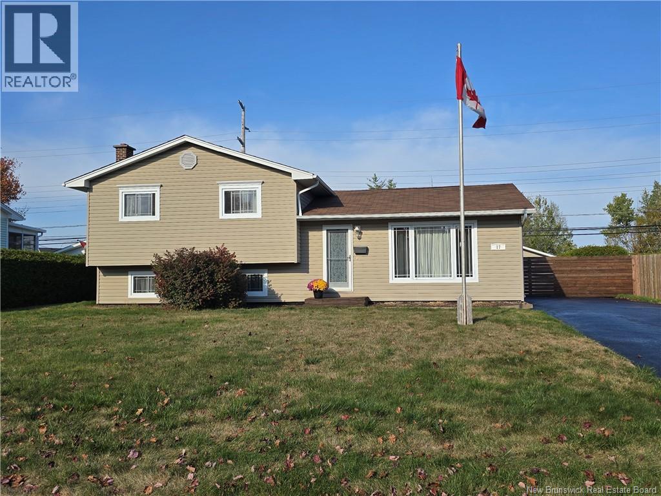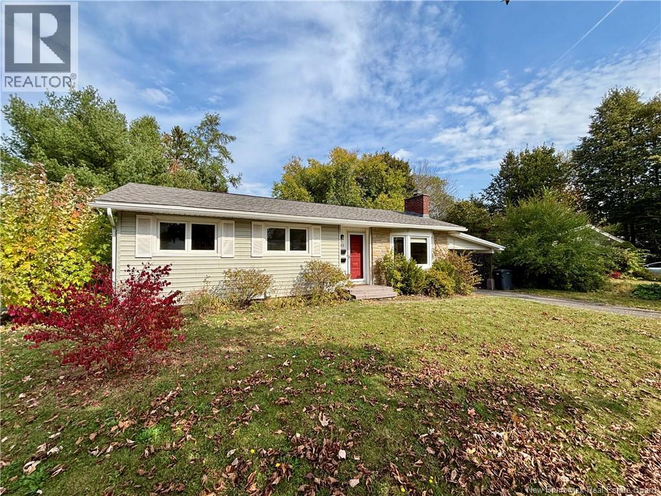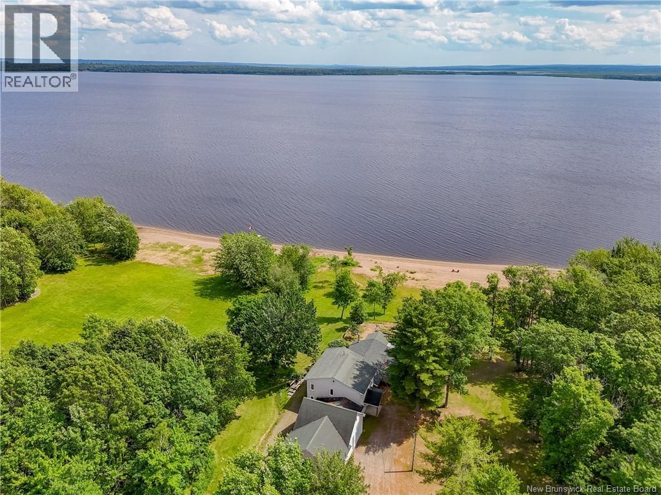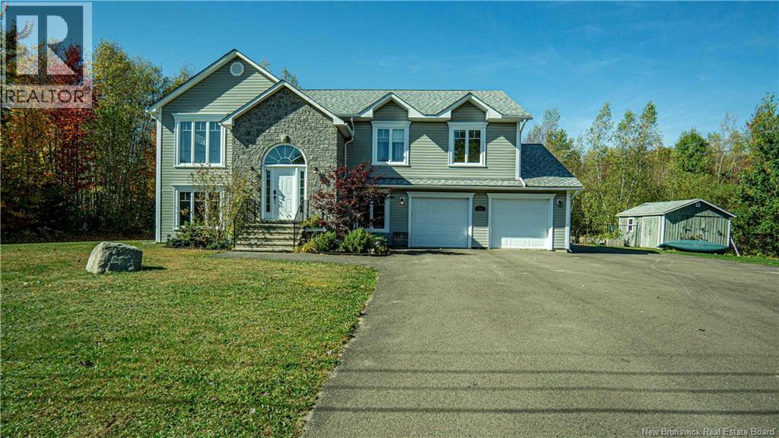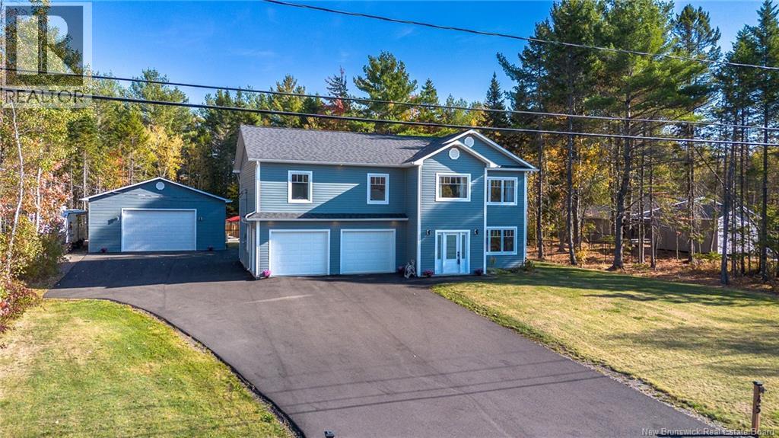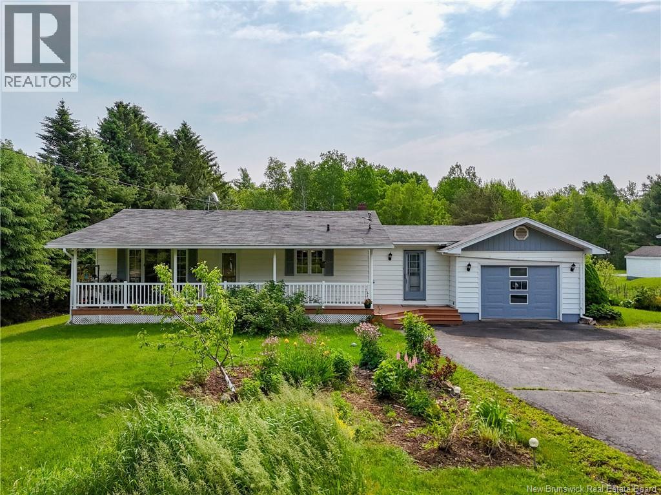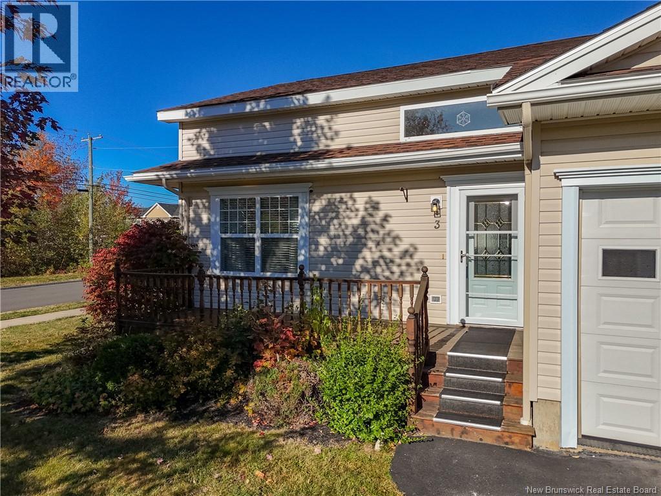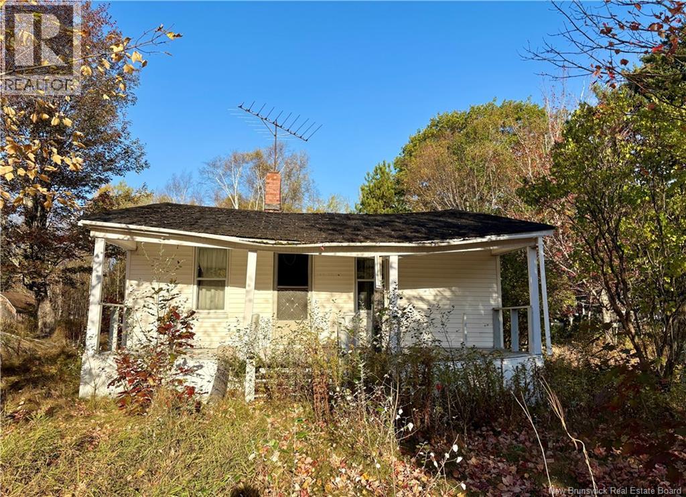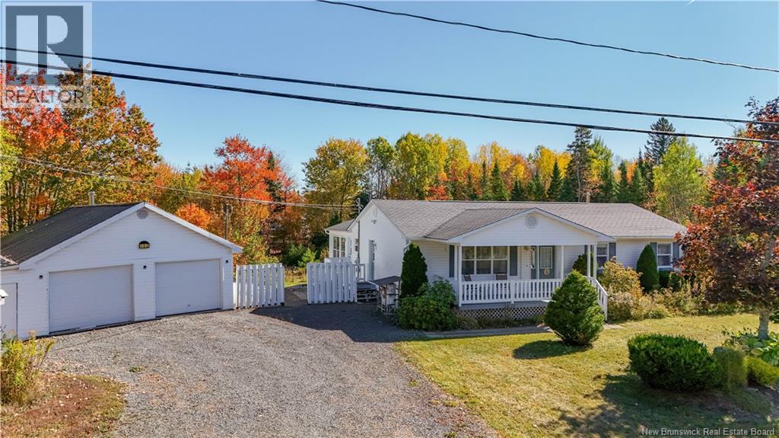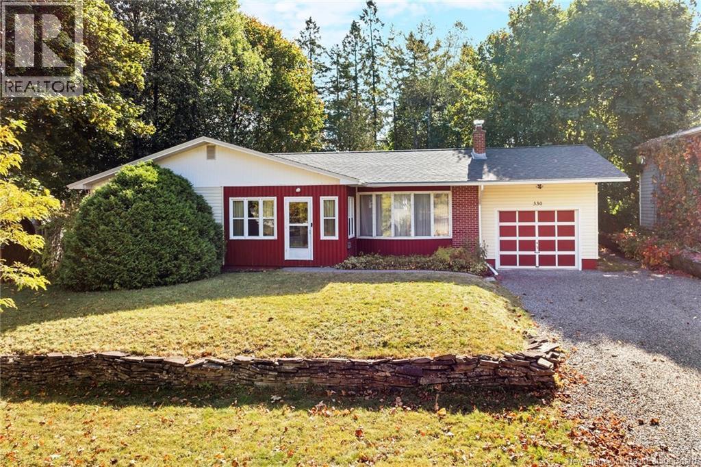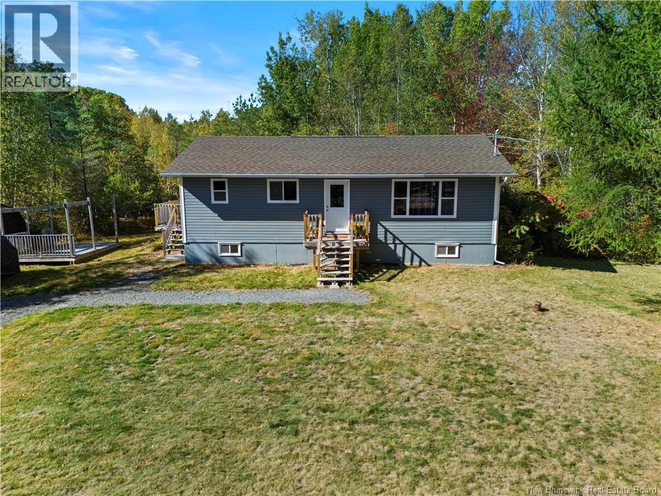- Houseful
- NB
- Fredericton
- E3B
- 31 Cameron Ct
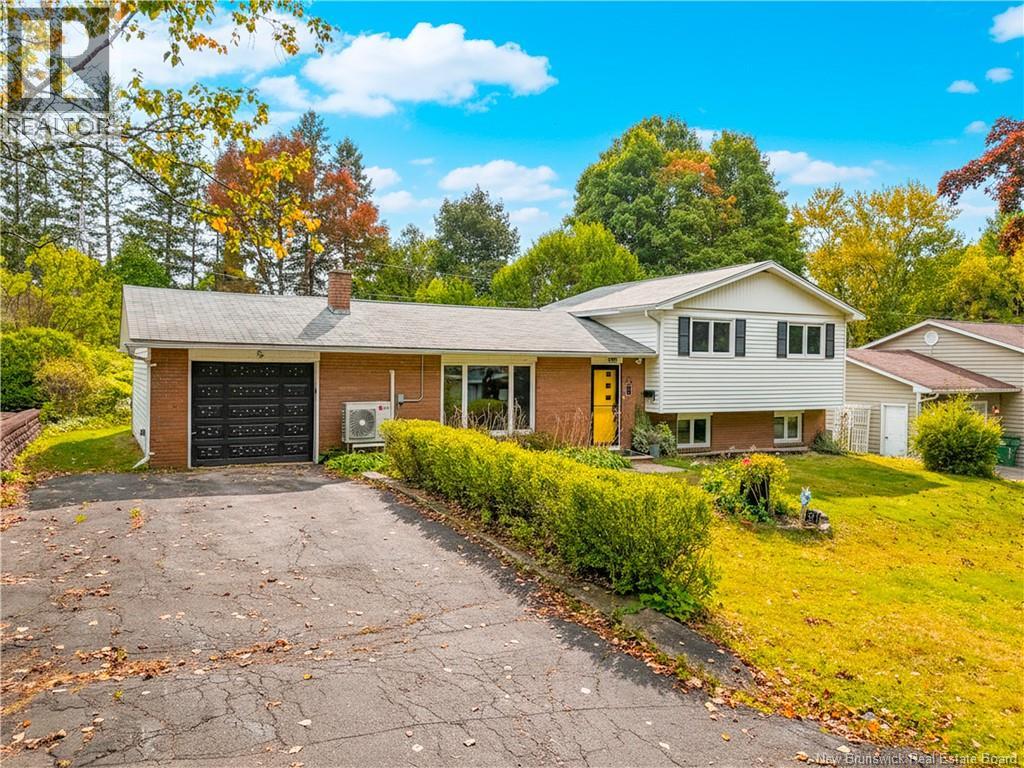
Highlights
Description
- Home value ($/Sqft)$291/Sqft
- Time on Housefulnew 6 days
- Property typeSingle family
- Style3 level
- Lot size10,721 Sqft
- Year built1966
- Mortgage payment
An ideal Southside location on a quiet court, with quick access to both uptown and downtown Fredericton. This stylish 3 level split has been thoughtfully updated inside and out. Step into the main entrance and you'll love the fresh look with whole-home wainscoting and painting (2023). The living room offers abundant natural light through, a beautiful stone fireplace, and an open flow to the dining area which has access to the incredible backyard, great for entertaining. Kitchen boasts of ample cabinets and has a new refrigerator (2024). Upstairs features three generous bedrooms and a freshly painted full bath with upgraded vanity (2025), and also features a tiled tub surround and glass doors. Even more space awaits in the basement that was fully finished in 2025 - complete with another family room, one bedroom, and a full bath, along with a new washer/dryer installed in 2023. Another upgrade you'll love: all doors have been replaced in 2023. Comfort is enhanced with three newly-installed heat pumps (2025). This fully finished home comes with an attached garage and a beautifully landscaped, private backyard oasis. (id:63267)
Home overview
- Cooling Heat pump
- Heat source Electric
- Heat type Baseboard heaters, heat pump, radiant heat
- Sewer/ septic Municipal sewage system
- Has garage (y/n) Yes
- # full baths 2
- # total bathrooms 2.0
- # of above grade bedrooms 4
- Flooring Laminate, tile, linoleum, wood
- Lot desc Landscaped
- Lot dimensions 996
- Lot size (acres) 0.24610823
- Building size 2024
- Listing # Nb127287
- Property sub type Single family residence
- Status Active
- Bedroom 2.946m X 3.251m
Level: 2nd - Bathroom (# of pieces - 1-6) 2.261m X 1.88m
Level: 2nd - Bedroom 3.124m X 3.912m
Level: 2nd - Bedroom 3.124m X 4.267m
Level: 2nd - Bedroom 2.946m X 3.251m
Level: Basement - Laundry 3.023m X 2.438m
Level: Basement - Recreational room 6.604m X 2.997m
Level: Basement - Bathroom (# of pieces - 1-6) 1.219m X 1.524m
Level: Basement - Dining room 2.921m X 2.896m
Level: Main - Living room 5.436m X 3.632m
Level: Main - Kitchen 4.394m X 2.743m
Level: Main
- Listing source url Https://www.realtor.ca/real-estate/28932461/31-cameron-court-fredericton
- Listing type identifier Idx

$-1,568
/ Month

