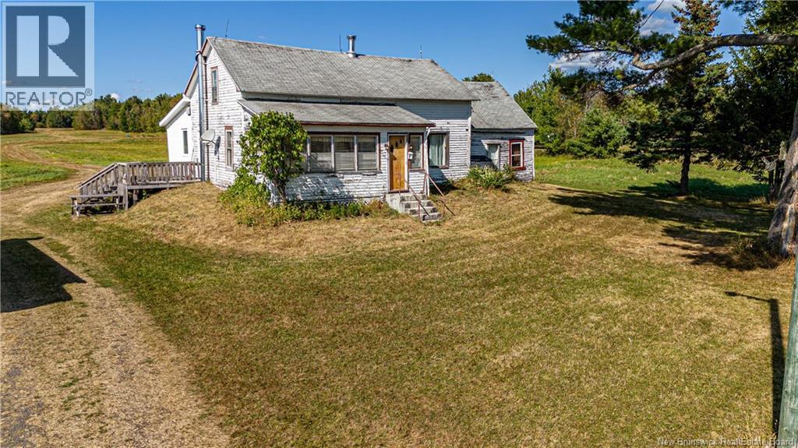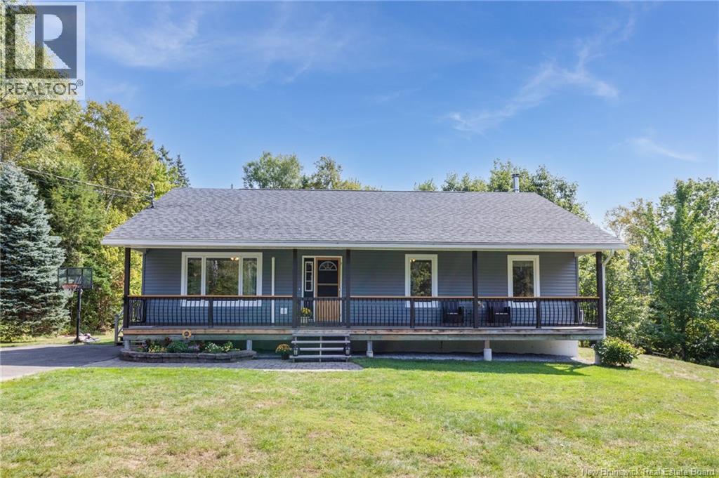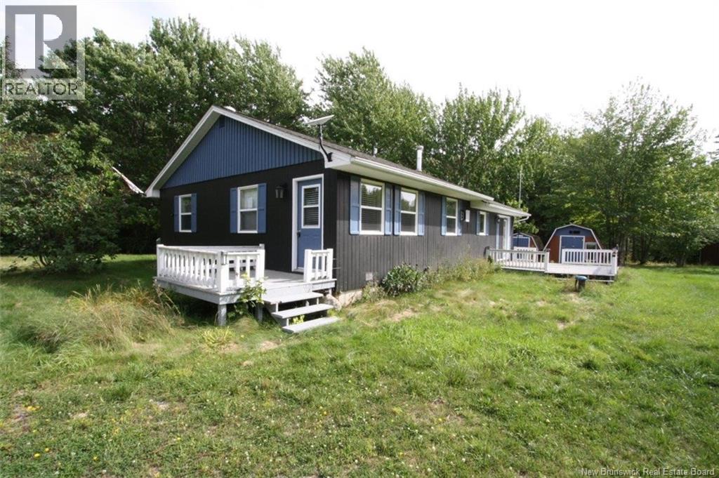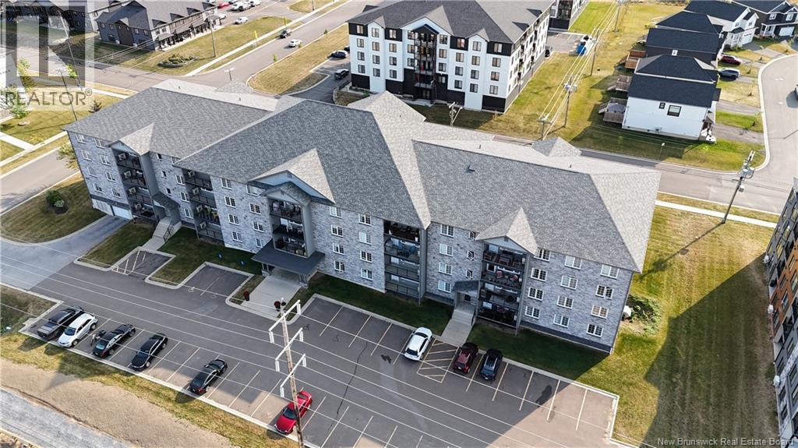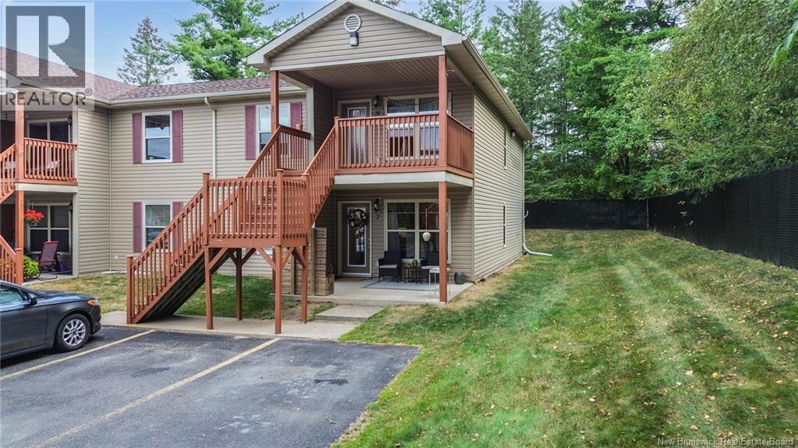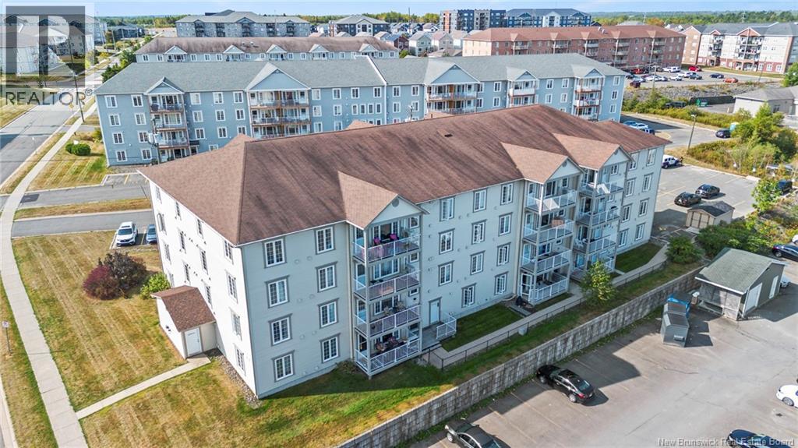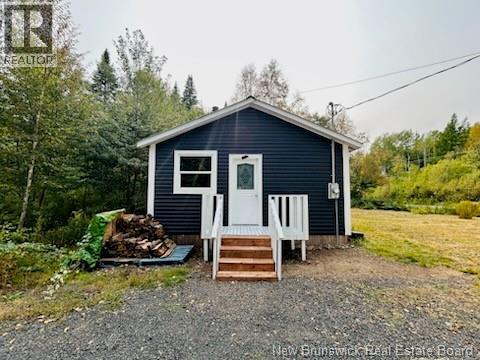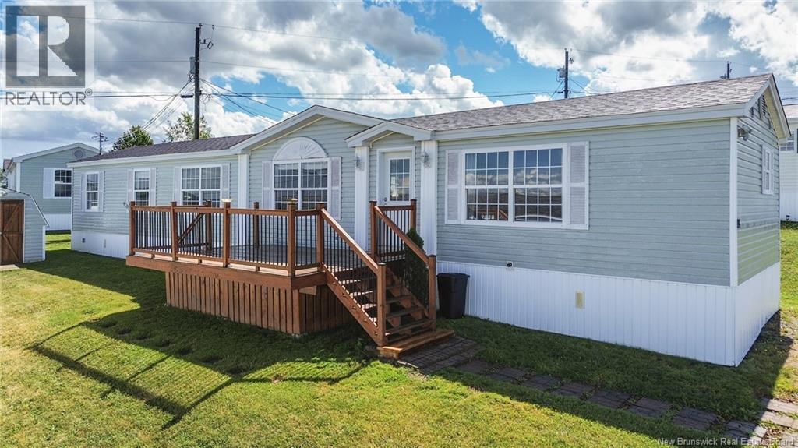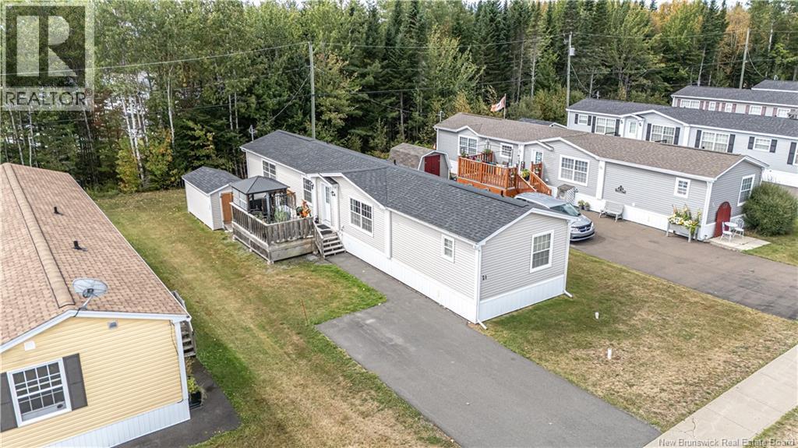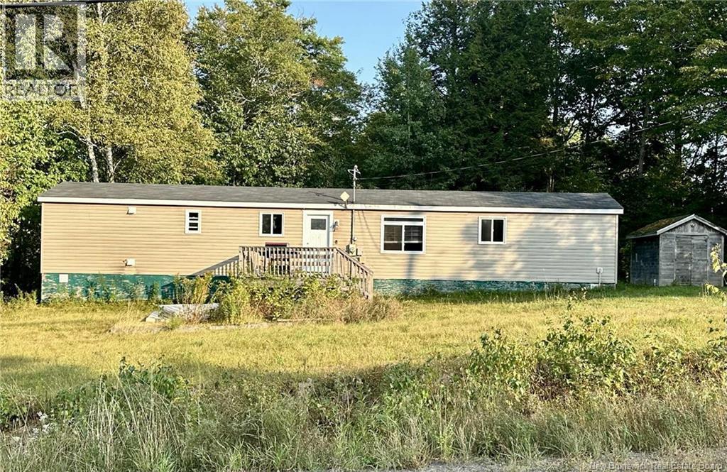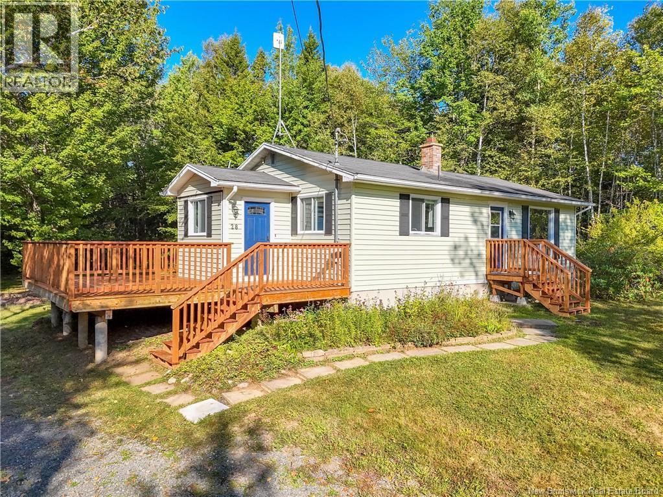- Houseful
- NB
- Fredericton
- E3A
- 312 Pugh St
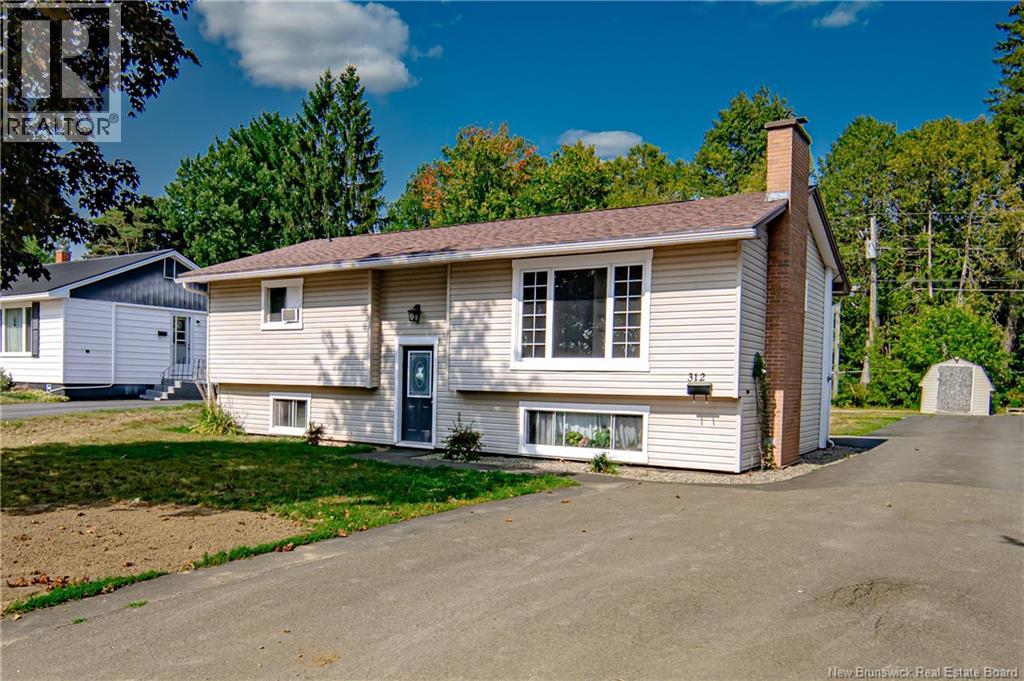
Highlights
Description
- Home value ($/Sqft)$222/Sqft
- Time on Housefulnew 40 hours
- Property typeSingle family
- StyleSplit level entry
- Lot size8,999 Sqft
- Year built1975
- Mortgage payment
Welcome to this well-kept home on Fredericton's Northside, offering both comfortable living and excellent income potential. The main level features a spacious 3 bedroom layout, ideal for families with plenty of natural light and functional living space. A key highlight of this property is the separate entrance to the lower level, providing flexibility to the income potential 2 bedroom apartment in the basement. The large paved driveway ensure ample parking for multiple vehicles, making it convenient for both owners and tenants. Located close to schools, shopping and all Northside amenities, this home combines practicality with opportunity - whether you're looking for a primary residence with added income, or a smart investment in a desirable area of Fredericton. (id:63267)
Home overview
- Heat source Electric
- Heat type Baseboard heaters
- Sewer/ septic Municipal sewage system
- # full baths 2
- # total bathrooms 2.0
- # of above grade bedrooms 5
- Flooring Laminate
- Lot desc Landscaped
- Lot dimensions 836
- Lot size (acres) 0.20657277
- Building size 1800
- Listing # Nb126462
- Property sub type Single family residence
- Status Active
- Bedroom 3.759m X 3.454m
Level: Basement - Living room 5.055m X 3.226m
Level: Basement - Bathroom (# of pieces - 1-6) 2.21m X 2.032m
Level: Basement - Kitchen 3.81m X 3.277m
Level: Basement - Storage 3.302m X 1.626m
Level: Basement - Bedroom 4.267m X 3.277m
Level: Basement - Laundry 2.743m X 2.261m
Level: Main - Living room 5.283m X 3.632m
Level: Main - Bathroom (# of pieces - 1-6) 2.438m X 2.235m
Level: Main - Bedroom 2.794m X 2.769m
Level: Main - Kitchen 5.207m X 3.632m
Level: Main - Primary bedroom 3.632m X 3.353m
Level: Main - Bedroom 2.769m X 2.616m
Level: Main
- Listing source url Https://www.realtor.ca/real-estate/28843248/312-pugh-street-fredericton
- Listing type identifier Idx

$-1,066
/ Month

