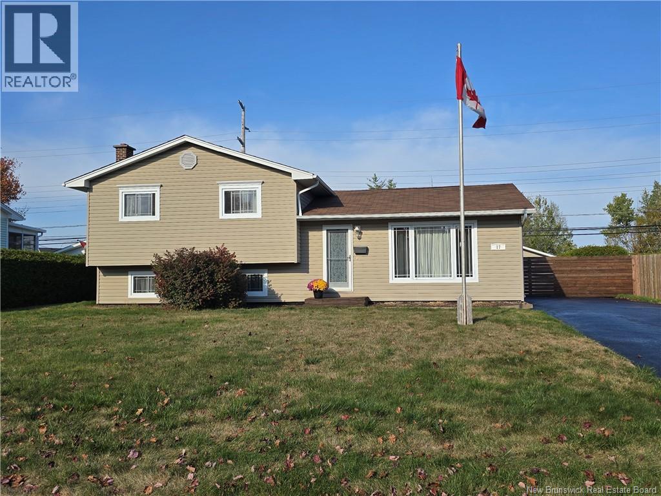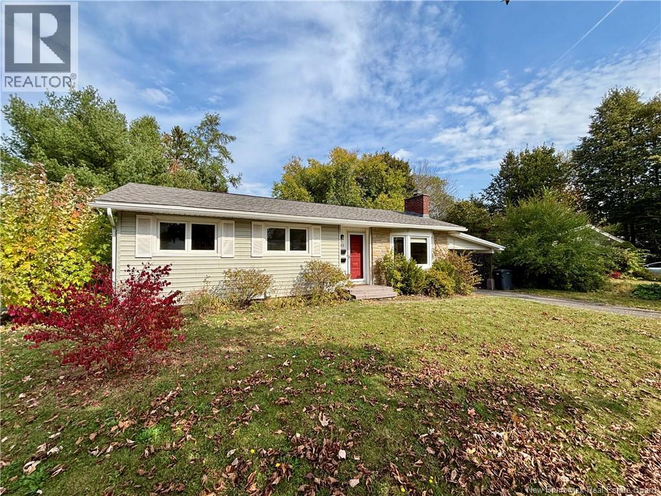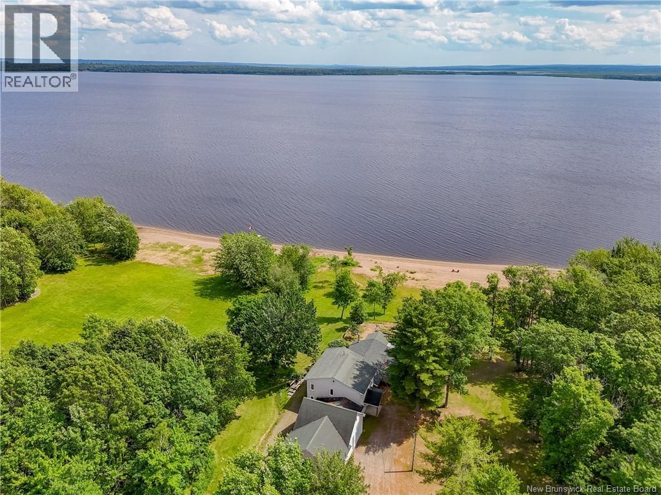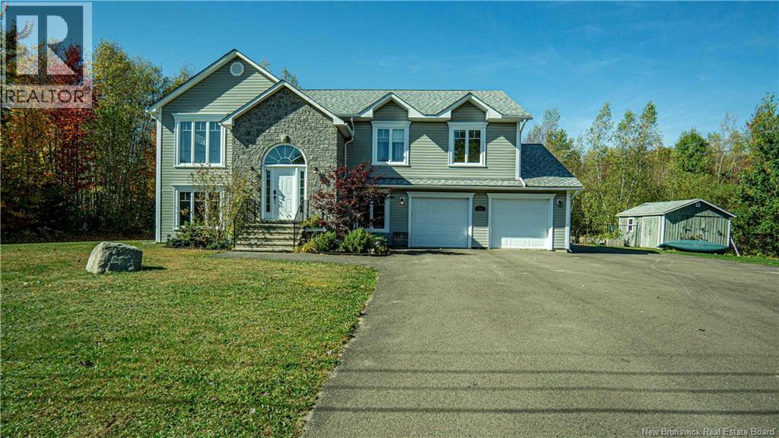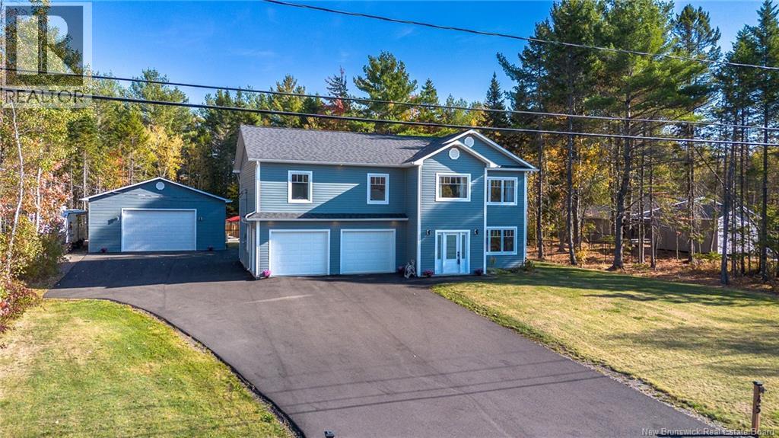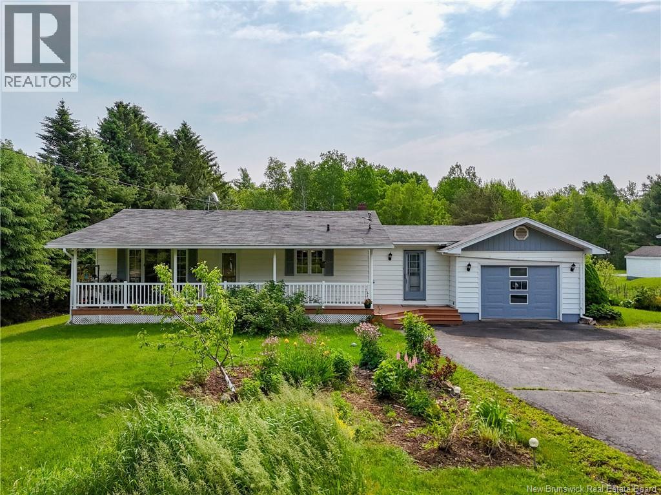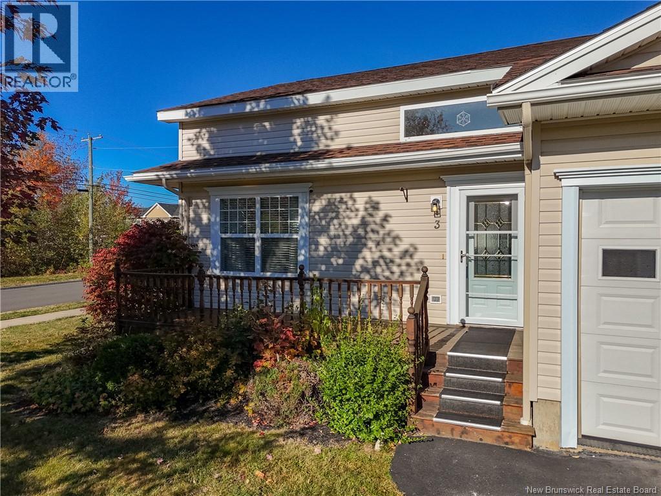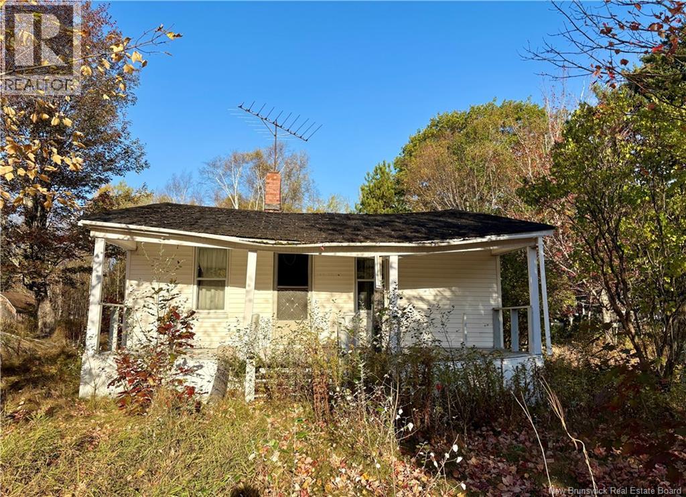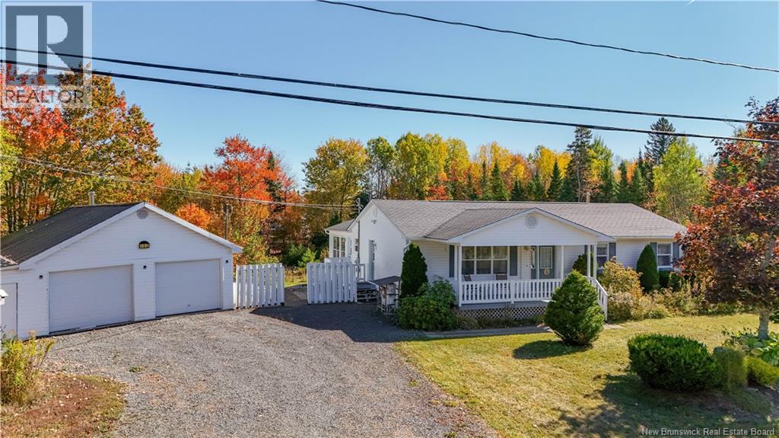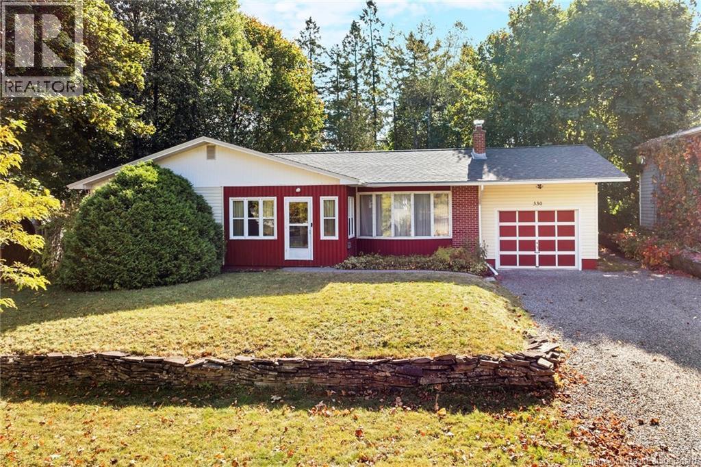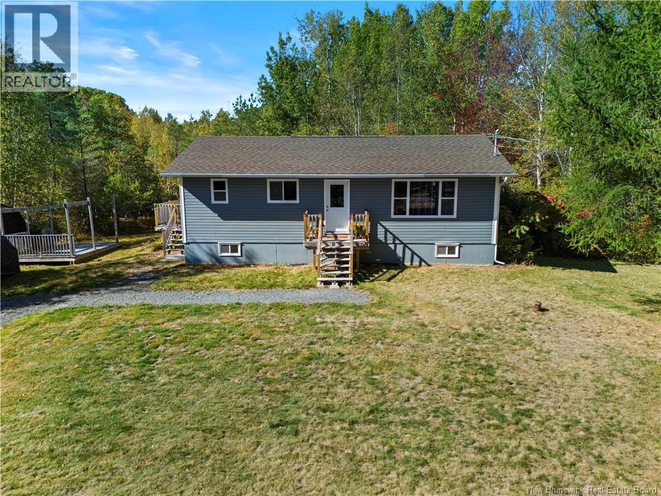- Houseful
- NB
- Fredericton
- Skyline Acres
- 318 Canterbury Dr
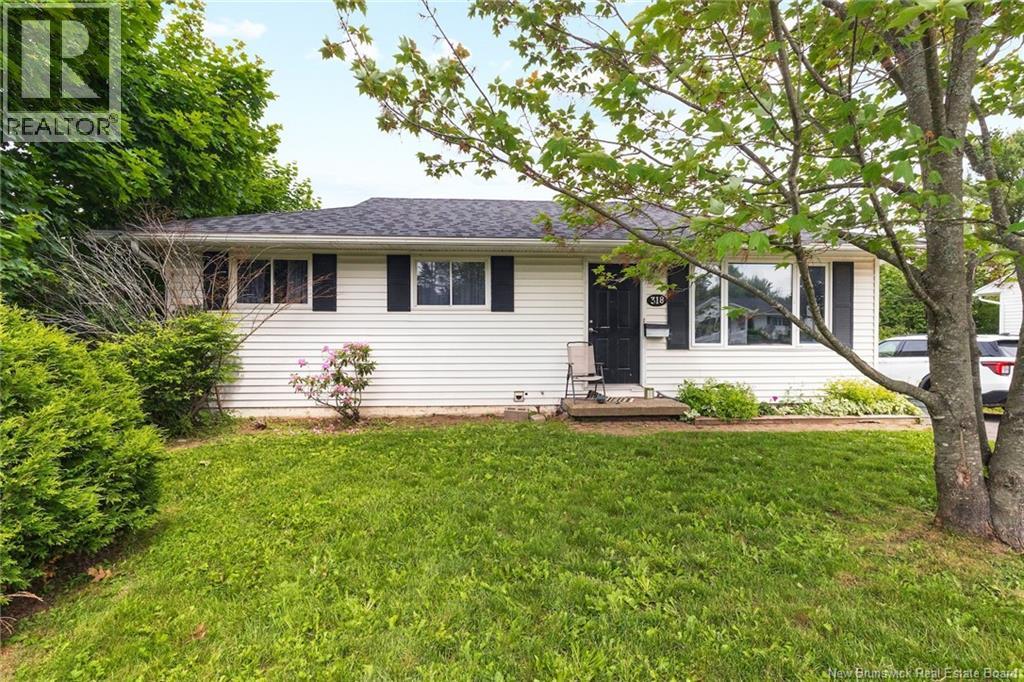
Highlights
Description
- Home value ($/Sqft)$264/Sqft
- Time on Housefulnew 35 hours
- Property typeSingle family
- StyleBungalow
- Neighbourhood
- Lot size8,276 Sqft
- Year built1963
- Mortgage payment
Attention first-time home buyers and investors! Located in Skyline Acres, ideal for students, young professionals and families alike. A great opportunity for an investment property or mortgage helper. The main level is currently vacant and offers a bright living room, kitchen/dining area, full bathroom and three bedrooms. The lower level features a kitchen/living room area, 2 bedrooms, a full bathroom, and a shared laundry room/storage area. This unit is leased until May 31, 2026 at $1500/month (heat & lights included). The backyard is spacious and private with mature trees, perfect for outdoor activities. New roof shingles (2024). Steps away from Liverpool Street Elementary, Forest Hill School & Bliss Carman Middle School. Just minutes from shopping, university campus, both uptown and downtown Fredericton. Quick closing available. (id:63267)
Home overview
- Heat source Electric
- Heat type Hot water
- Sewer/ septic Municipal sewage system
- # total stories 1
- # full baths 2
- # total bathrooms 2.0
- # of above grade bedrooms 5
- Flooring Ceramic, laminate, wood
- Directions 2173951
- Lot desc Landscaped
- Lot dimensions 0.19
- Lot size (acres) 0.19
- Building size 1476
- Listing # Nb127949
- Property sub type Single family residence
- Status Active
- Bathroom (# of pieces - 1-6) 1.524m X 1.829m
Level: Basement - Living room 3.658m X 3.2m
Level: Basement - Bedroom 3.353m X 3.353m
Level: Basement - Kitchen 3.048m X 3.2m
Level: Basement - Laundry 2.286m X 3.353m
Level: Basement - Bedroom 4.877m X 3.353m
Level: Basement - Living room 4.877m X 3.962m
Level: Main - Bedroom 2.845m X 2.896m
Level: Main - Bedroom 2.743m X 2.743m
Level: Main - Primary bedroom 3.658m X 3.048m
Level: Main - Bathroom (# of pieces - 1-6) 1.524m X 2.286m
Level: Main - Kitchen 4.877m X 3.048m
Level: Main
- Listing source url Https://www.realtor.ca/real-estate/28954444/318-canterbury-drive-fredericton
- Listing type identifier Idx

$-1,040
/ Month

