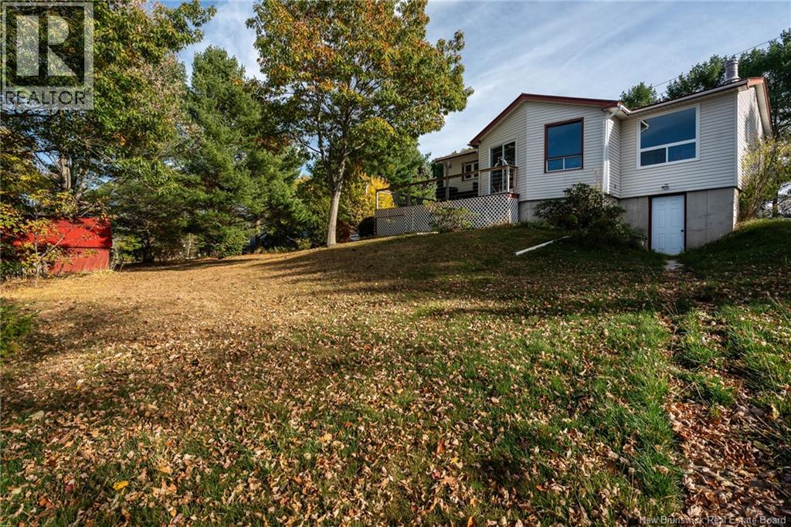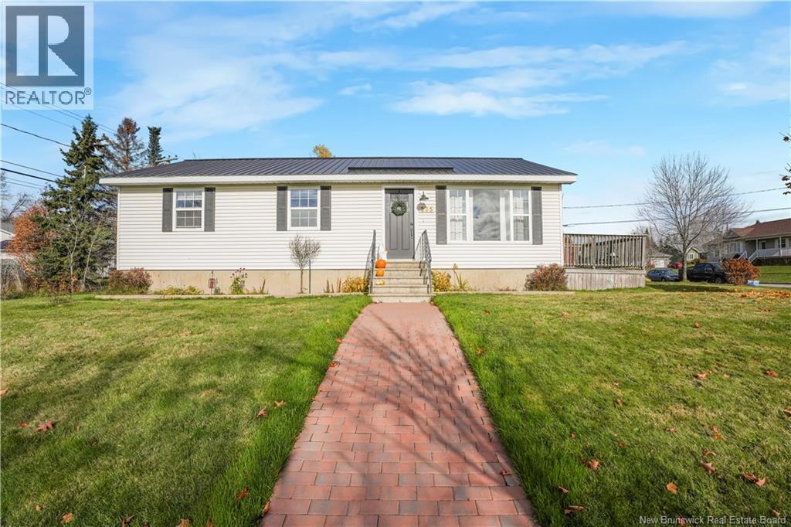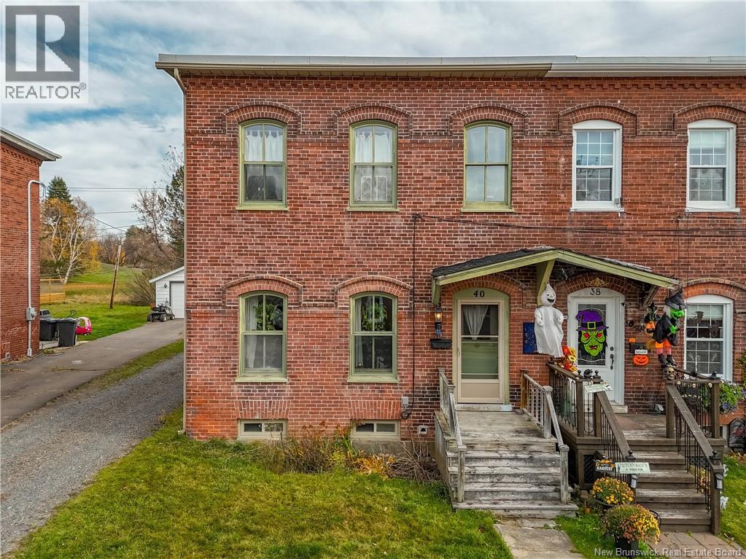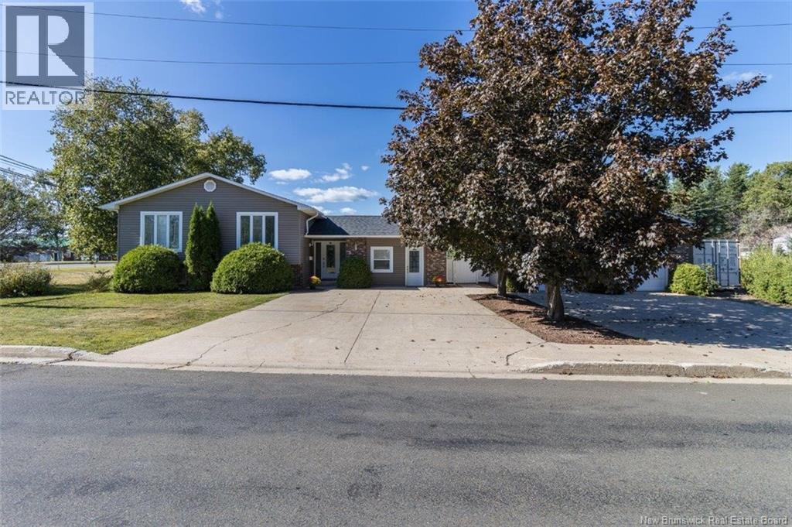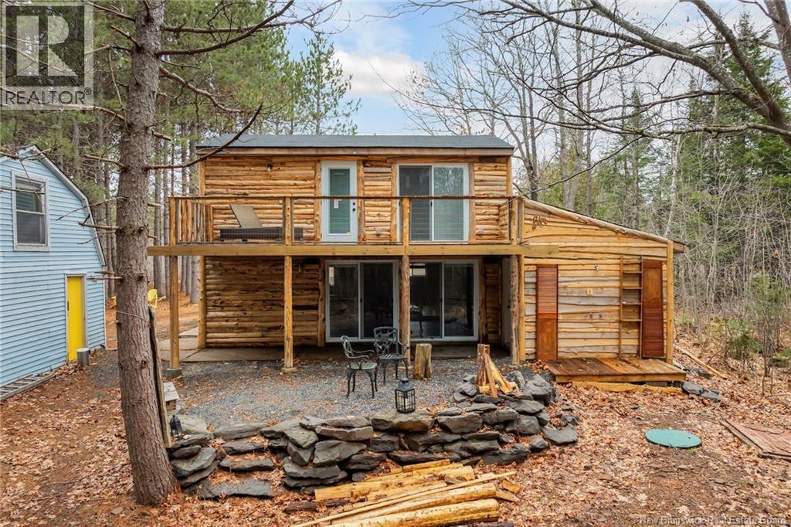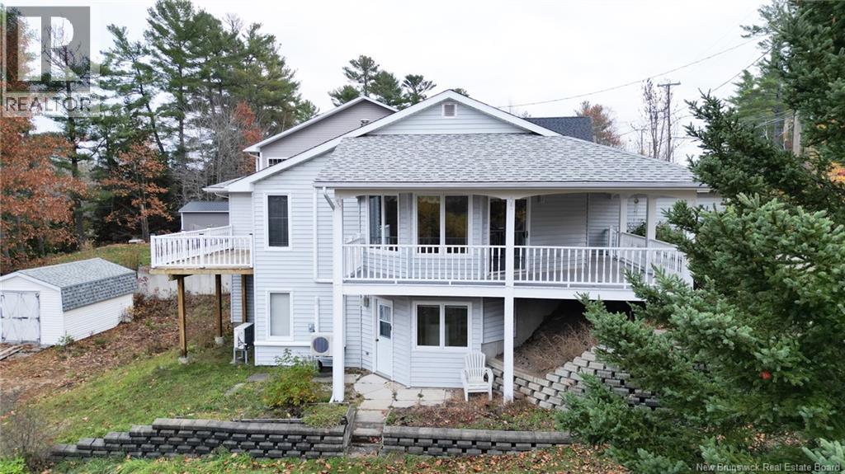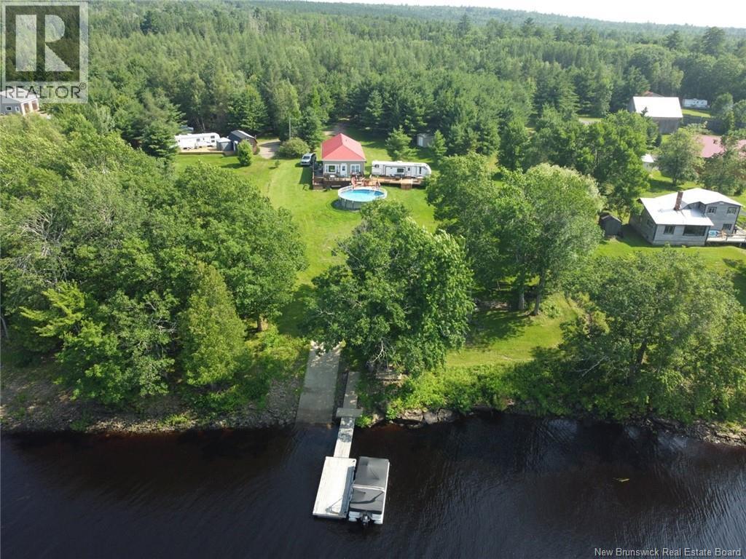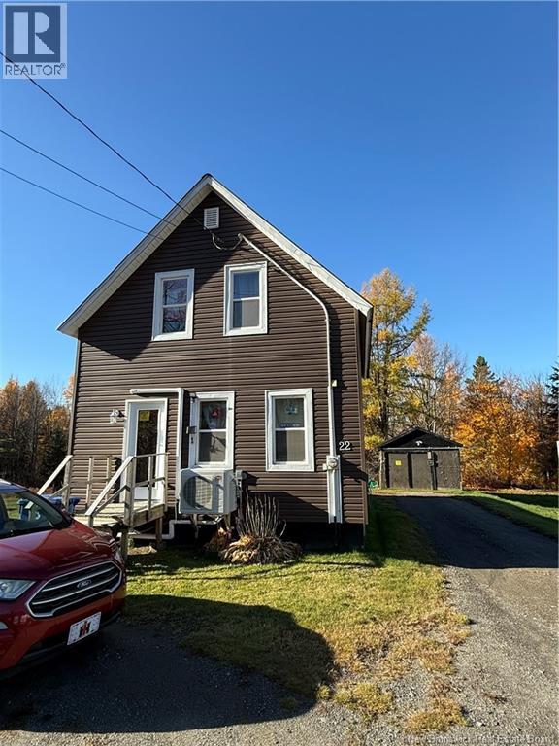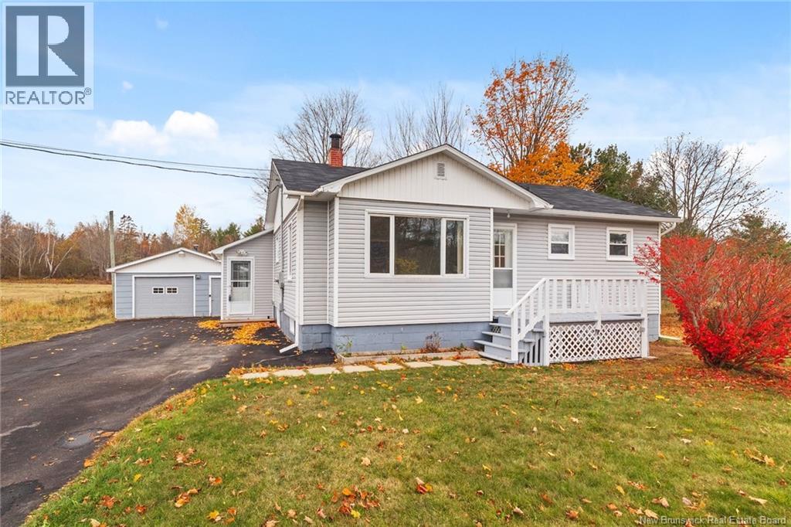- Houseful
- NB
- Fredericton
- E3A
- 32 Linden Cres
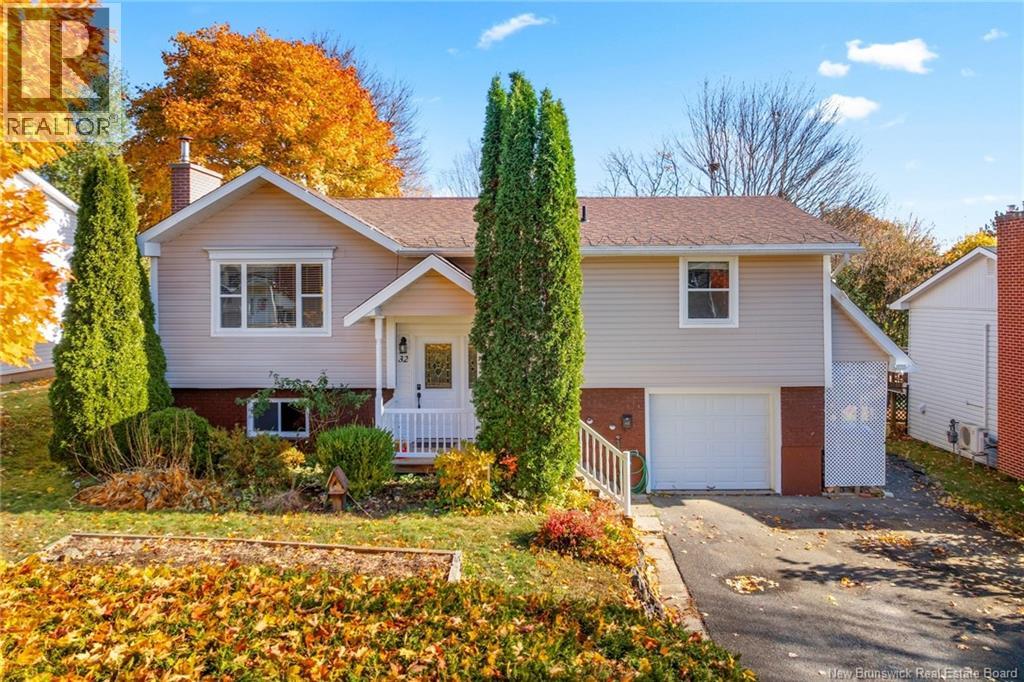
Highlights
Description
- Home value ($/Sqft)$235/Sqft
- Time on Housefulnew 2 days
- Property typeSingle family
- StyleSplit entry bungalow,2 level
- Lot size5,996 Sqft
- Year built1975
- Mortgage payment
Located in the highly desired Fulton Heights area, this well-maintained family home is ready for its new owner! The open-concept living/dining/kitchen area is spacious, complete with plenty of cupboards and lots of natural sunlight. The kitchen island makes a good workspace; you can prepare the food and entertain... don't be left out of the conversation! You will note the patio doors off the dining area that lead to the 3-season sunroom extra living space so many windows and overlooking the private backyard. Hardwood flooring down the hall to and including the bedrooms; the primary bedroom is spacious, complete with an amazing walk-in closet. Bedroom 2 has plenty of room and a double closet. Speaking of closets, take a peek in them... what great utilization of space... so much storage! The main bathroom has in-floor heating and even has a privacy door between the tub/toilet and the sink how convenient. Downstairs you have a large family room, which has a ton of storage and a woodstove to keep you cozy! There is a 3-piece bathroom, 2 more bedrooms (one currently being used as an office), and a designated laundry room. The entrance to the garage is on this level; note the workshop at the back of the garage. Now to the outside... a double paved driveway, huge gazebo with built-in seating, a firepit, garden area, and a storage shed. (id:63267)
Home overview
- Cooling Air conditioned
- Heat source Electric, wood
- Heat type Baseboard heaters, other, stove
- Sewer/ septic Municipal sewage system
- # total stories 1
- Has garage (y/n) Yes
- # full baths 2
- # total bathrooms 2.0
- # of above grade bedrooms 4
- Flooring Ceramic, laminate, vinyl, wood
- Directions 1662104
- Lot dimensions 557
- Lot size (acres) 0.13763282
- Building size 1812
- Listing # Nb129384
- Property sub type Single family residence
- Status Active
- Bedroom 3.708m X 3.251m
Level: Basement - Bedroom 3.023m X 3.327m
Level: Basement - Bathroom (# of pieces - 3) 2.007m X 1.651m
Level: Basement - Family room 5.283m X 3.581m
Level: Basement - Bathroom (# of pieces - 4) 1.549m X 3.048m
Level: Main - Dining room 2.591m X 3.2m
Level: Main - Sunroom 7.112m X 2.362m
Level: Main - Primary bedroom 4.115m X 4.267m
Level: Main - Other 2.108m X 2.743m
Level: Main - Living room 4.394m X 4.267m
Level: Main - Bedroom 3.581m X 3.048m
Level: Main - Kitchen 3.505m X 3.353m
Level: Main
- Listing source url Https://www.realtor.ca/real-estate/29047125/32-linden-crescent-fredericton
- Listing type identifier Idx

$-1,133
/ Month

