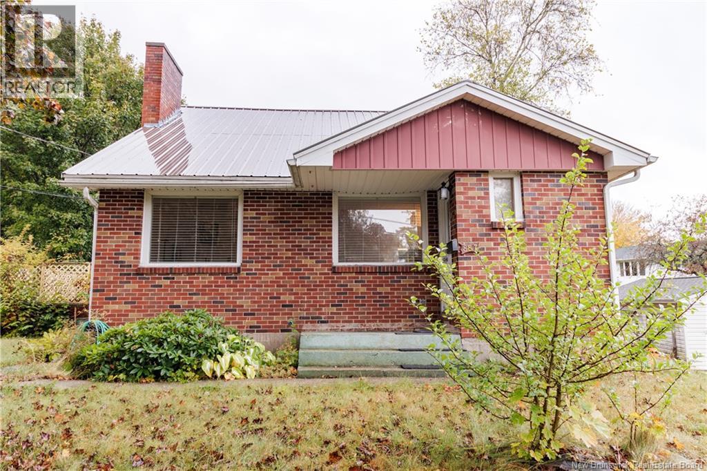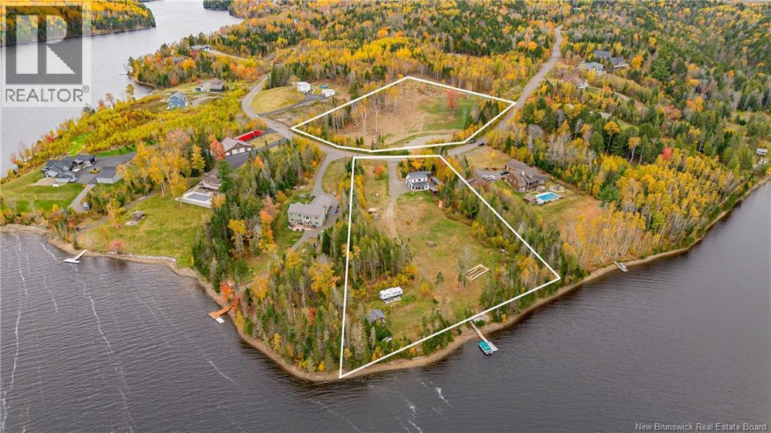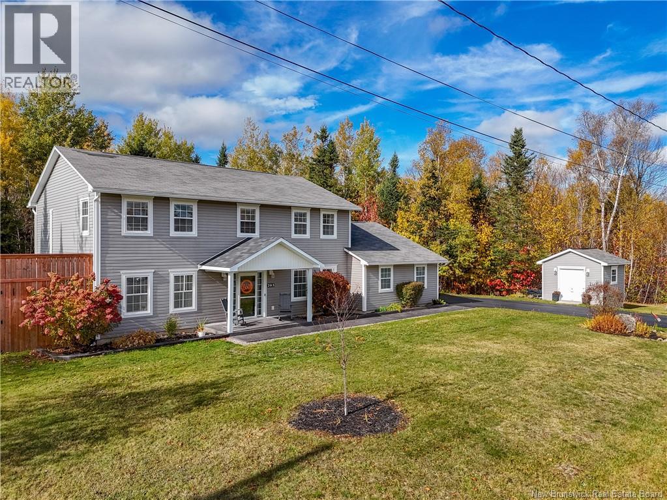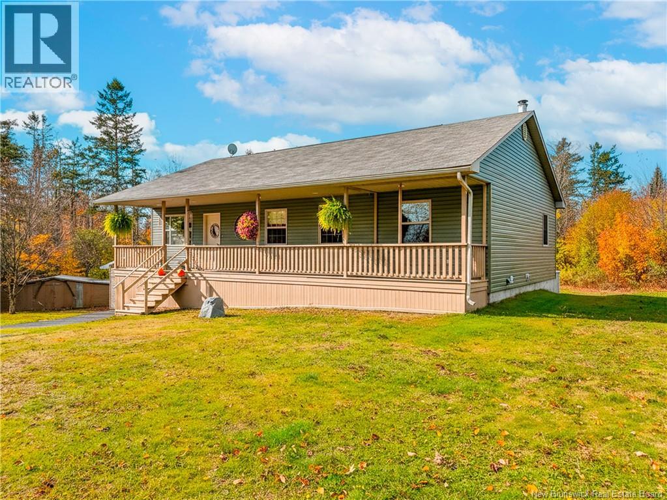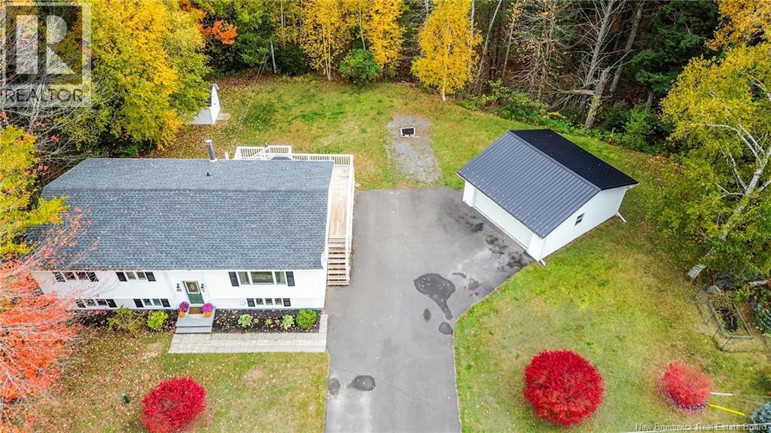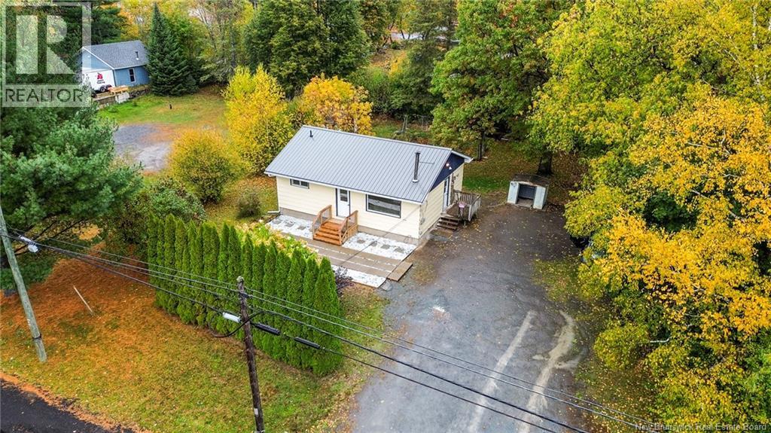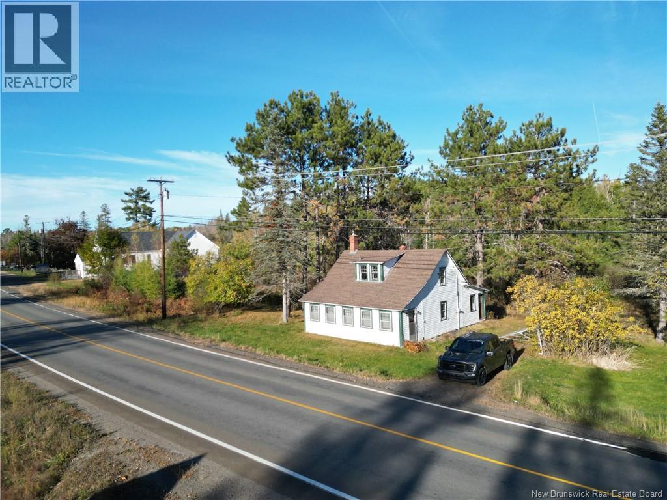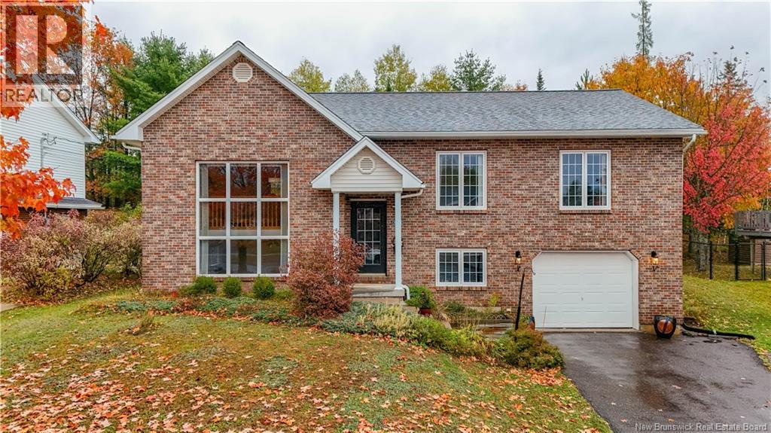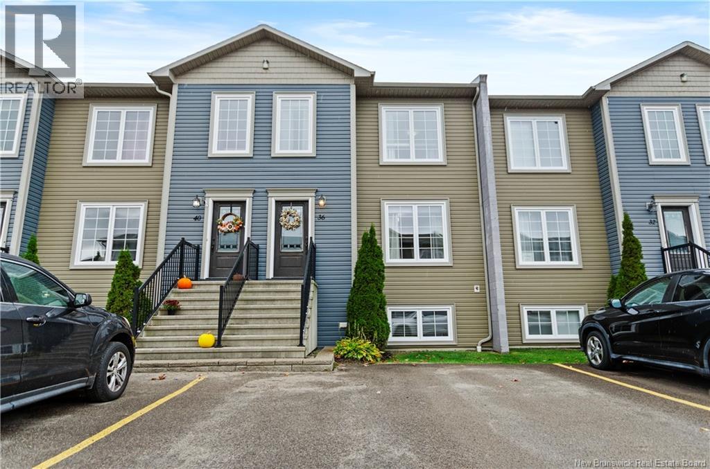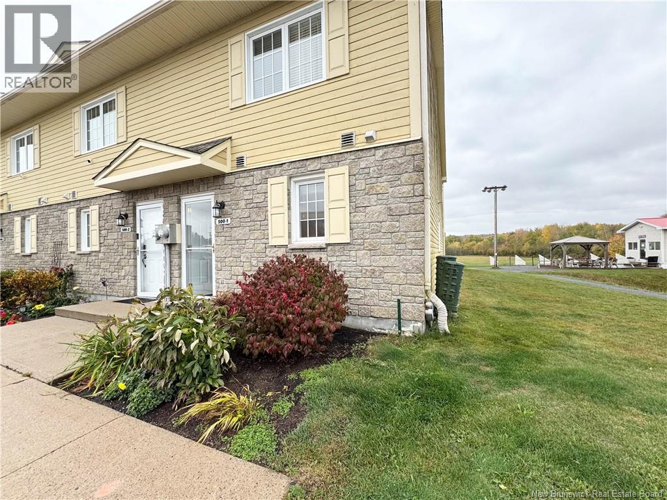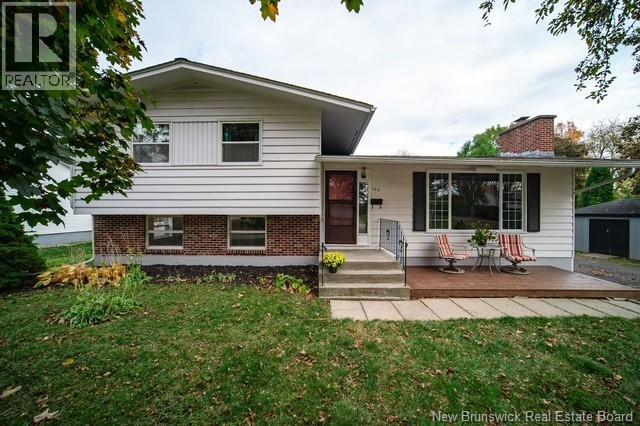- Houseful
- NB
- Fredericton
- E3C
- 32 Stapleton St
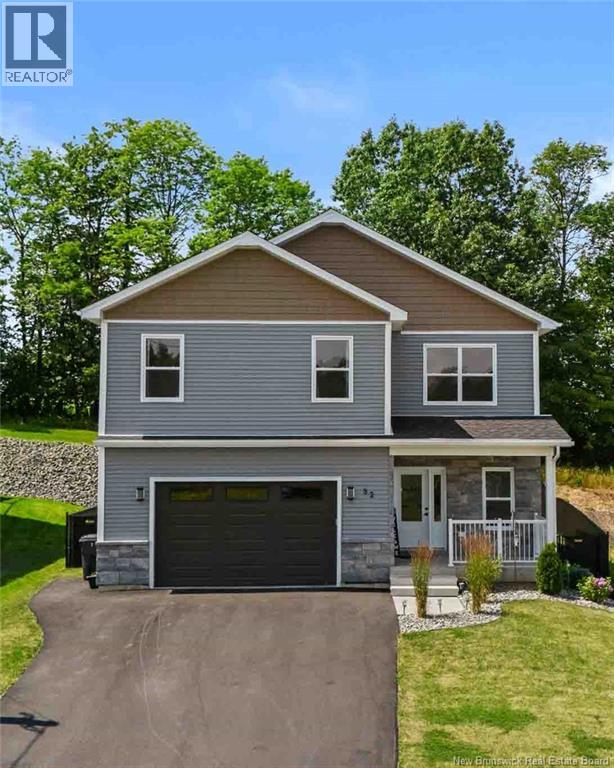
32 Stapleton St
32 Stapleton St
Highlights
Description
- Home value ($/Sqft)$268/Sqft
- Time on Houseful76 days
- Property typeSingle family
- Style2 level
- Lot size9,042 Sqft
- Year built2023
- Mortgage payment
Light, bright, and totally move-in ready; this is the kind of home that just gets you. ? From the freshly paved driveway to the fully fenced backyard and beautiful new landscaping including a gorgeous two tiered backyard connected by a cascading concrete staircase, this home checks all the boxes before you even step inside. And once you do... Prepare to fall in love. The main floor offers a sun-soaked, open-concept layout with large windows perfect for entertaining or kicking back. The kitchen is a total showstopper with custom cabinetry, quartz countertops, a huge island and walk-in pantry by Five Star Kitchens, fully equipped with brand-new appliances. The living and dining areas flow seamlessly, with patio doors leading to a spacious deck built for BBQs and slow summer evenings. Upstairs, youll find three oversized bedrooms each with a walk-in closet (yes, really), a luxe ensuite with soaker tub + tiled shower, main bath, a full laundry room, and a bonus family room ideal for movie nights, a cozy play space or an in home office. The insulated basement is ready to be finished with rough-ins already in place. Plenty of potential for a gym, rec room, and more bedrooms should you need. With 3 ductless heat pumps, double garage, plenty of storage, large windows throughout and a location just minutes from everything.. this home truly is the whole package. Come fall in love with your next address. 32 Stapleton is waiting. (id:63267)
Home overview
- Cooling Air conditioned, heat pump, air exchanger
- Heat source Electric
- Heat type Baseboard heaters, heat pump
- Sewer/ septic Municipal sewage system
- Has garage (y/n) Yes
- # full baths 2
- # half baths 1
- # total bathrooms 3.0
- # of above grade bedrooms 3
- Flooring Ceramic, laminate
- Lot dimensions 840
- Lot size (acres) 0.20756115
- Building size 2518
- Listing # Nb124236
- Property sub type Single family residence
- Status Active
- Primary bedroom 6.299m X 4.14m
Level: 2nd - Other 2.21m X 4.013m
Level: 2nd - Bedroom 3.912m X 2.819m
Level: 2nd - Bedroom 4.242m X 2.769m
Level: 2nd - Bathroom (# of pieces - 1-6) 3.912m X 2.007m
Level: 2nd - Office 3.937m X 3.759m
Level: 2nd - Laundry 2.616m X 2.057m
Level: 2nd - Ensuite 2.692m X 4.902m
Level: 2nd - Storage 3.2m X 3.378m
Level: Basement - Recreational room 9.83m X 6.731m
Level: Basement - Kitchen 4.42m X 4.369m
Level: Main - Living room 5.69m X 7.188m
Level: Main - Bathroom (# of pieces - 2) 1.651m X 1.829m
Level: Main - Foyer 1.854m X 4.216m
Level: Main - Dining room 4.42m X 2.845m
Level: Main
- Listing source url Https://www.realtor.ca/real-estate/28695408/32-stapleton-street-fredericton
- Listing type identifier Idx

$-1,800
/ Month

