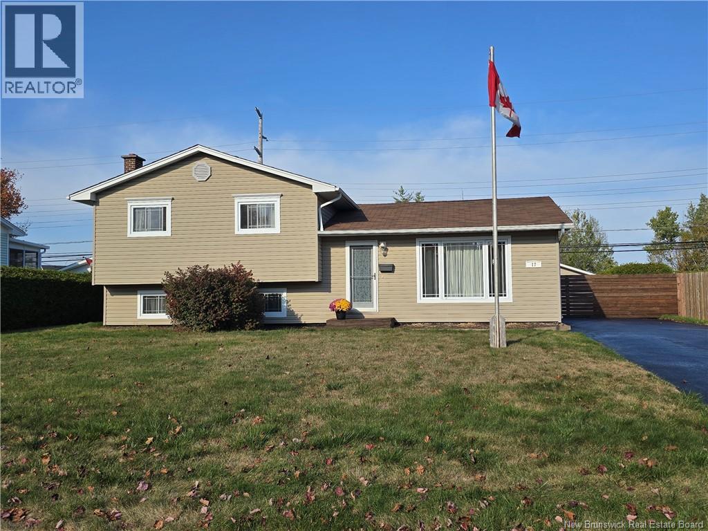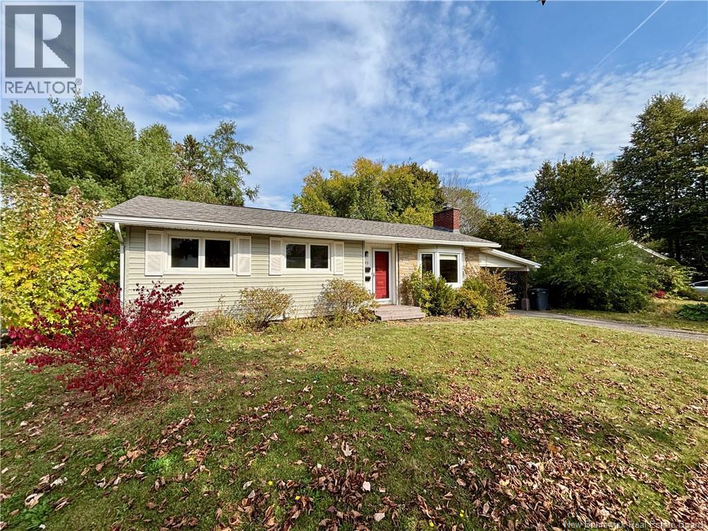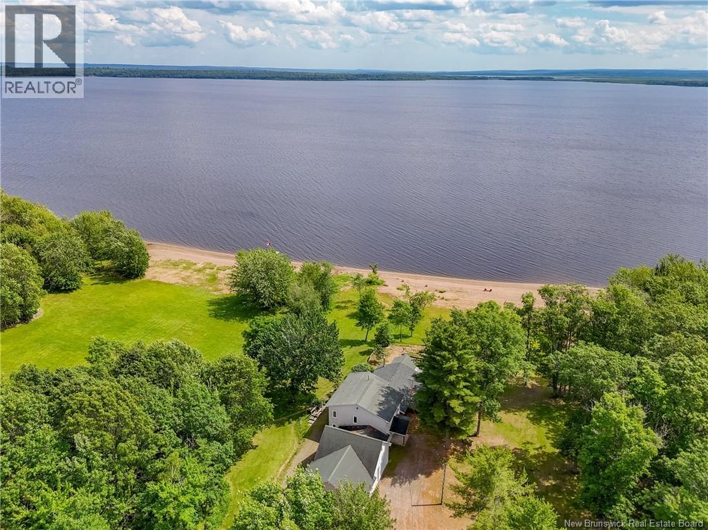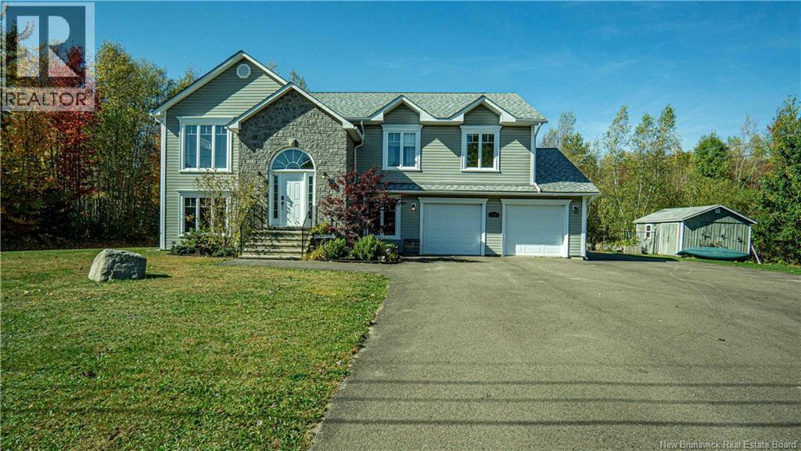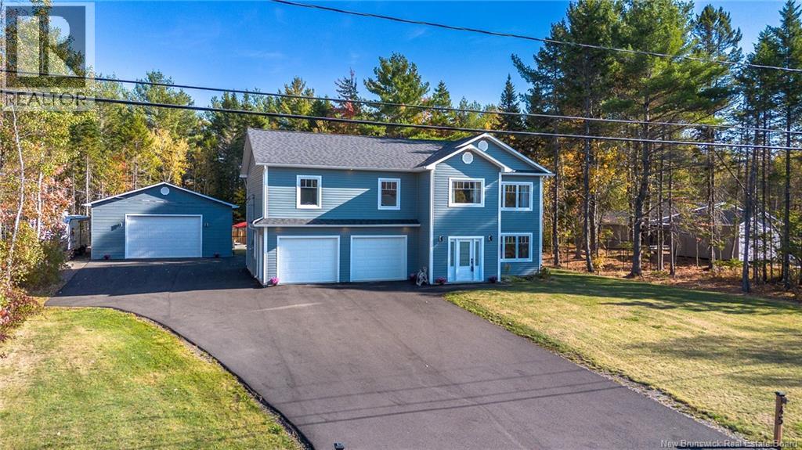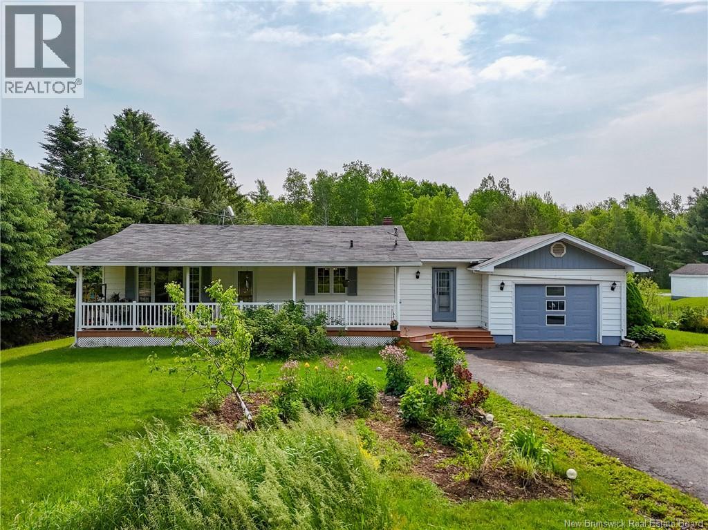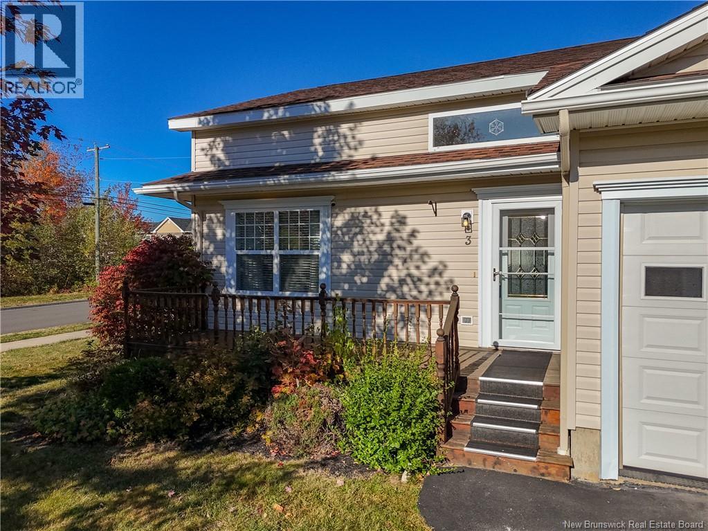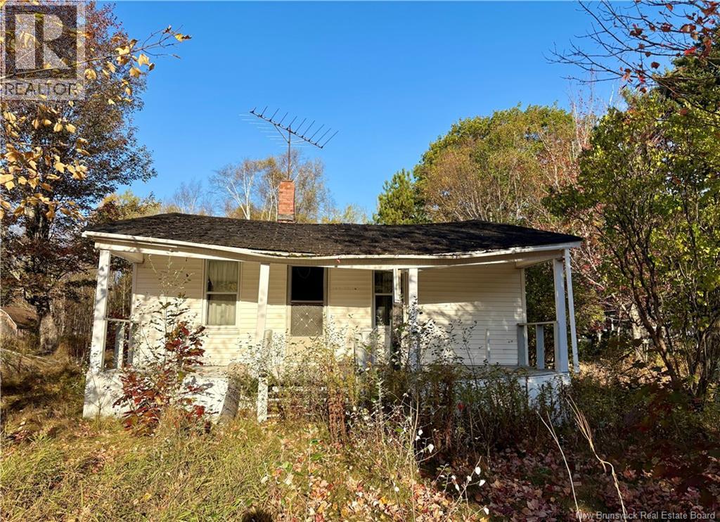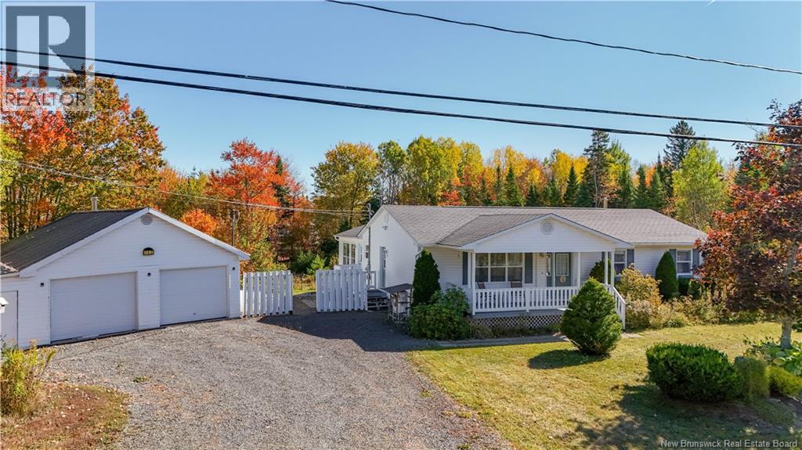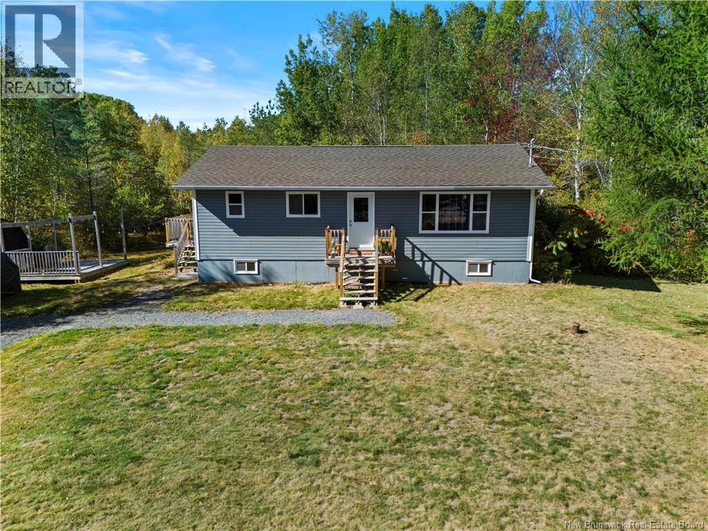- Houseful
- NB
- Fredericton
- Hill Area
- 330 Willingdon St
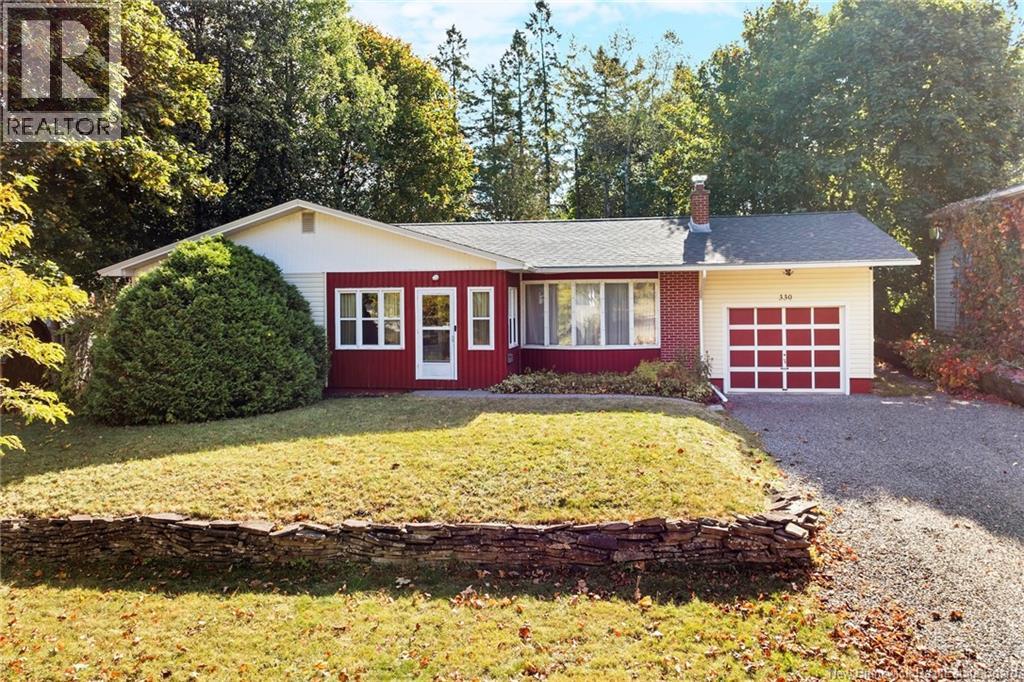
Highlights
Description
- Home value ($/Sqft)$269/Sqft
- Time on Housefulnew 34 hours
- Property typeSingle family
- StyleBungalow
- Neighbourhood
- Lot size9,548 Sqft
- Year built1972
- Mortgage payment
Step back in time to the late 1960s, the era of moon landings, Woodstock, and timeless style! With this lovingly cared-for bungalow on The Hill, one of Frederictons most sought-after neighbourhoods. This 3-bedroom, 1.5-bath family home has been cherished by the same family for over 50 years, and it shows in every well-preserved detail as well as the modern add-ons like the Nest Wi-Fi thermostat for groovy temperature control. From the vintage wall oven to the thoughtfully designed floor plan with generously sized rooms, its a true mid-century time capsule ready to be celebrated as-is or reimagined for todays lifestyle. This pre-inspected home is set on a private lot with a peaceful backyard and great neighborhood energy that is close to schools, shops, parks, and all the creature comforts that city living provides. The property also features recent roof replacement (2017) and an attached single garage. Its original charm and solid bones offer the perfect foundation for someone who appreciates classic design and sees the potential to make it their own. Whether you lean into the retro vibe or envision a modern refresh, homes with this much heart, and in this location, dont come along often. Get down, strap on your roller skates and glide on over to see this one for yourself today! Total and finished sq footage refers to only main floor and does not include finished areas in basement. Garage is 304 sq feet (id:63267)
Home overview
- Heat source Electric
- Heat type Baseboard heaters, hot water, radiant heat
- Sewer/ septic Municipal sewage system
- # total stories 1
- Has garage (y/n) Yes
- # full baths 1
- # half baths 1
- # total bathrooms 2.0
- # of above grade bedrooms 3
- Flooring Carpeted, vinyl
- Lot desc Landscaped
- Lot dimensions 887
- Lot size (acres) 0.2191747
- Building size 1303
- Listing # Nb127410
- Property sub type Single family residence
- Status Active
- Bonus room 3.835m X 6.401m
Level: Basement - Utility 2.464m X 3.15m
Level: Basement - Recreational room 7.747m X 3.962m
Level: Basement - Workshop 6.731m X 3.581m
Level: Basement - Cold room 4.14m X 1.575m
Level: Basement - Laundry 3.835m X 6.426m
Level: Basement - Living room 4.851m X 4.013m
Level: Main - Bedroom 2.845m X 3.683m
Level: Main - Bedroom 2.642m X 3.073m
Level: Main - Primary bedroom 3.2m X 4.648m
Level: Main - Kitchen 4.801m X 3.683m
Level: Main - Ensuite bathroom (# of pieces - 2) 1.448m X 1.245m
Level: Main - Bathroom (# of pieces - 3) 1.549m X 3.683m
Level: Main - Dining room 2.972m X 3.683m
Level: Main - Enclosed porch 4.267m X 1.854m
Level: Main
- Listing source url Https://www.realtor.ca/real-estate/28954793/330-willingdon-street-fredericton
- Listing type identifier Idx

$-933
/ Month

