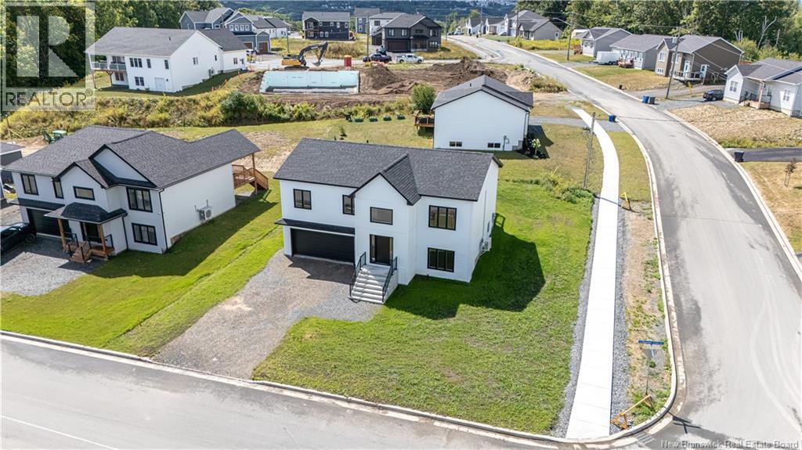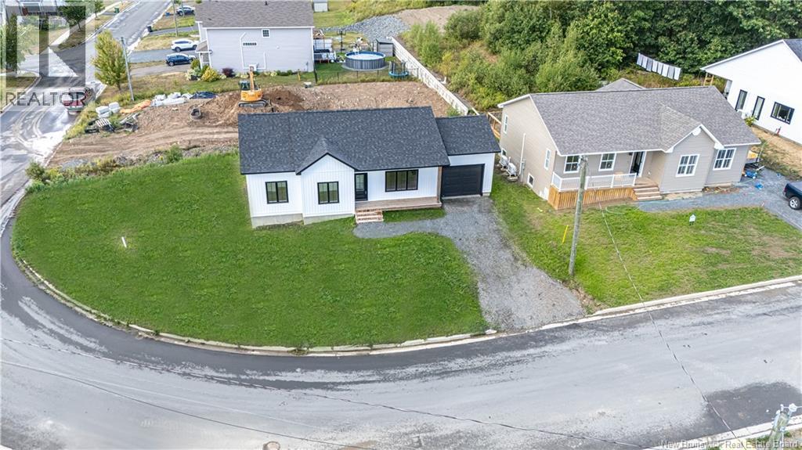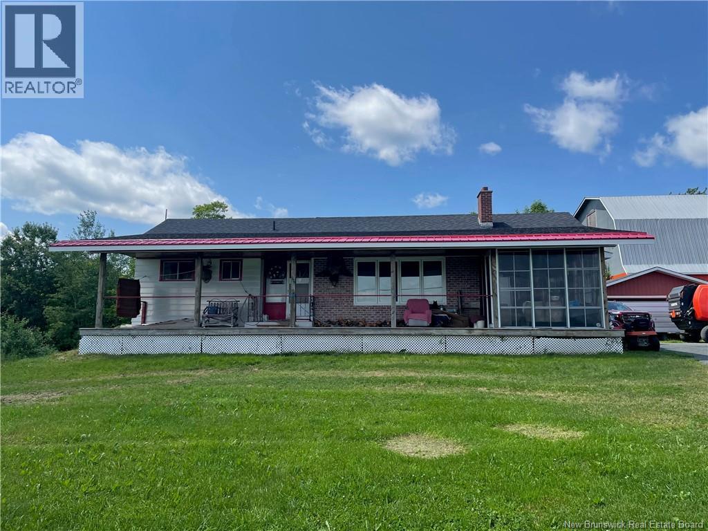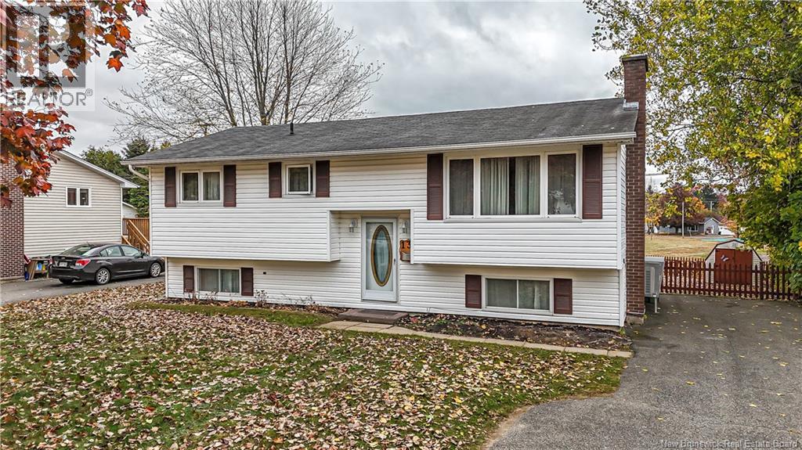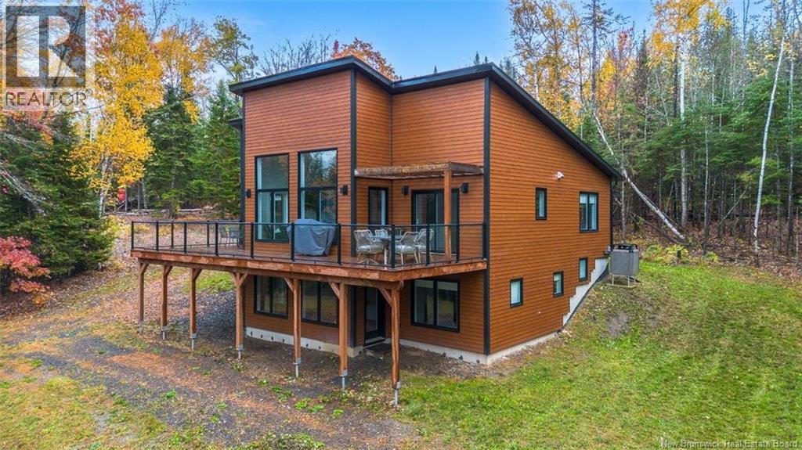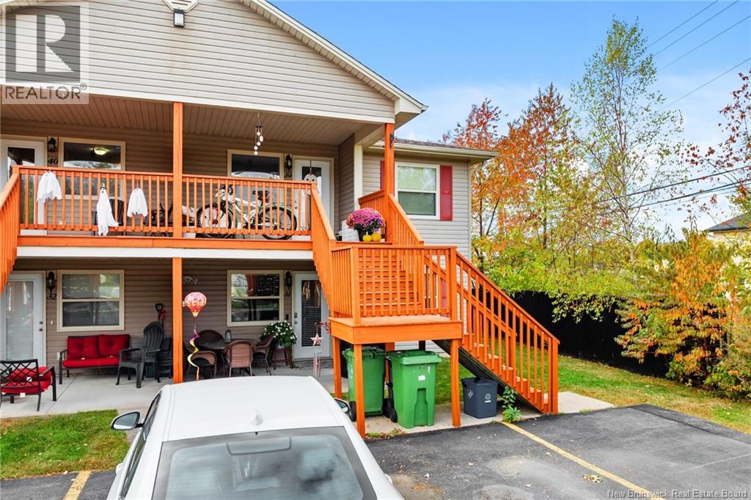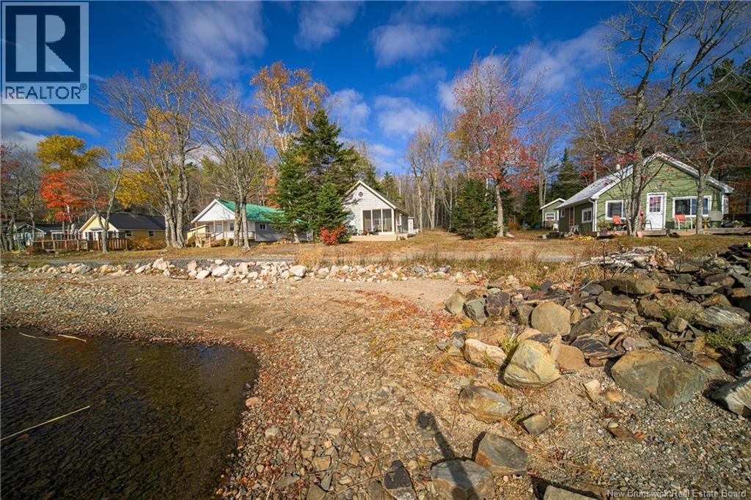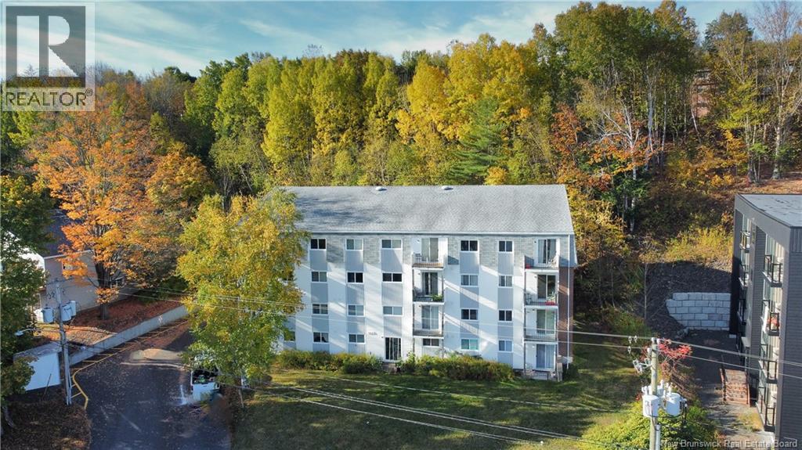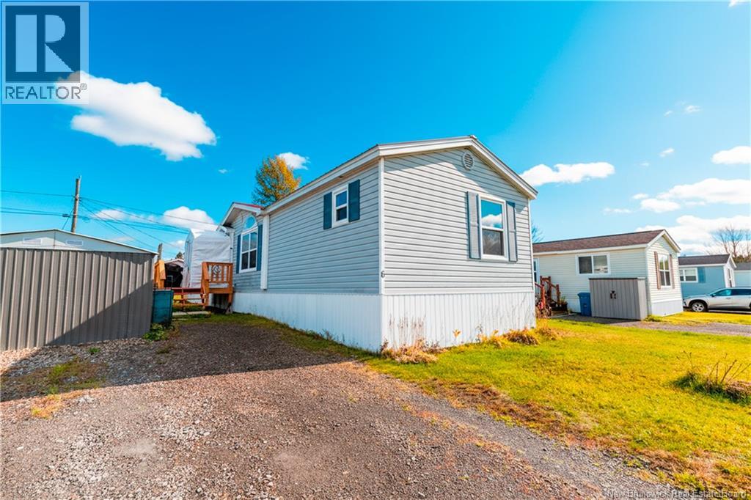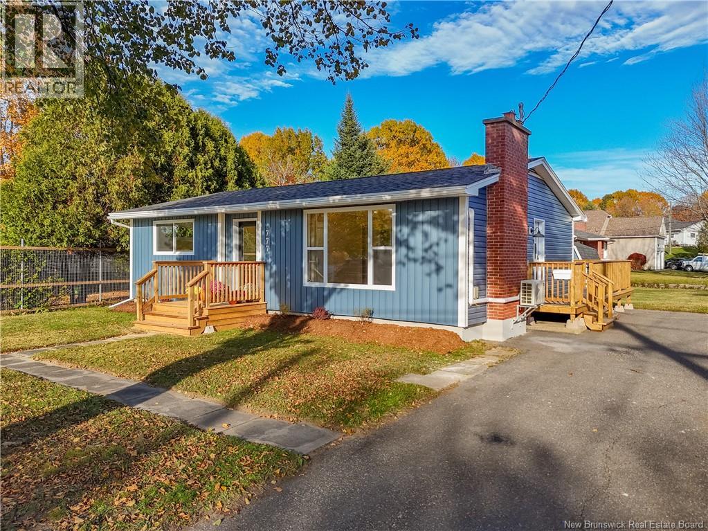- Houseful
- NB
- Fredericton
- Town Platt
- 352 Regent St
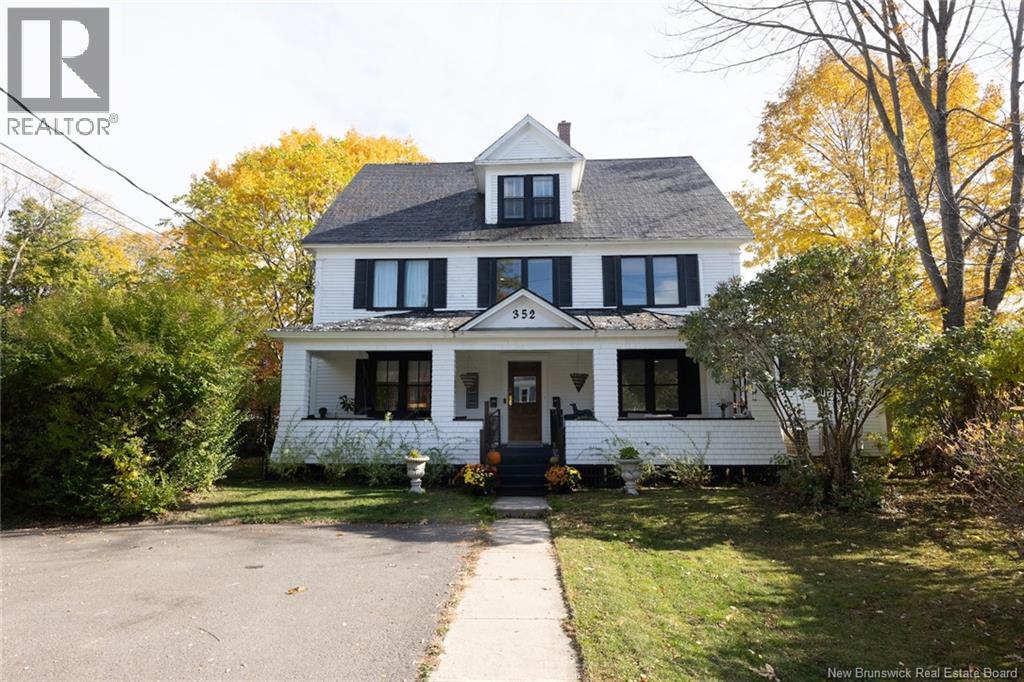
Highlights
Description
- Home value ($/Sqft)$194/Sqft
- Time on Housefulnew 15 hours
- Property typeSingle family
- Neighbourhood
- Lot size8,956 Sqft
- Year built1897
- Mortgage payment
Now fully renovated and thoughtfully reimagined, 352 Regent Street blends timeless character with essential modern upgrades. One of the original homes in this sought-after downtown neighbourhood, this property now offers two fully separate, city-approved living units making it ideal for multi-generational living or rental income. Accessed by separate entrances from the front veranda and rear mudroom, the home is as functional as it is beautiful. Inside the main floor unit, a gorgeous new custom kitchen hosts built-in appliances, quartz counters flowing over the expansive island completed by an open-concept prep-pantry. Other notable upgrades to this unit are a modernized main bathroom, a primary bedroom with a new luxurious walk-in-closet and spacious new ensuite. Charming architectural details such as high ceilings and Marvin wood-framed windows pay homage to the era. Upstairs, the spacious two-level second unit features 4 bedrooms, 2 full baths, a sun-drenched den, and a large living room. The second-floor rooftop patio is a rare downtown bonus, offering elevated privacy and city views. Located just one block from Queen Square Park and across from historic St. Dunstan's School, the property is zoned TP-2 allowing for Home Occupation, Child Care Center, Group Home, and more. Whether you're an investor, a homeowner seeking rental income, or someone looking to live in one unit while hosting family in the other, 352 Regent Street is a truly rare find in the heart of the city. (id:63267)
Home overview
- Cooling Heat pump
- Heat source Electric
- Heat type Baseboard heaters, heat pump
- Sewer/ septic Municipal sewage system
- # total stories 3
- # full baths 4
- # total bathrooms 4.0
- # of above grade bedrooms 6
- Flooring Tile, vinyl, wood
- Directions 1680261
- Lot dimensions 832
- Lot size (acres) 0.20558438
- Building size 4381
- Listing # Nb128599
- Property sub type Single family residence
- Status Active
- Pantry 2.337m X 0.762m
Level: Main - Kitchen 5.029m X 6.147m
Level: Main - Other 0.991m X 2.21m
Level: Main - Mudroom 1.905m X 3.2m
Level: Main - Bathroom (# of pieces - 1-6) 2.286m X 1.829m
Level: Main - Dining room 2.692m X 5.08m
Level: Main - Bedroom 3.124m X 4.293m
Level: Main - Ensuite 3.556m X 2.337m
Level: Main - Laundry 2.235m X 2.845m
Level: Main - Other 1.676m X 3.15m
Level: Main - Family room 4.166m X 5.08m
Level: Main - Living room 2.337m X 5.08m
Level: Main - Primary bedroom 3.759m X 3.658m
Level: Main
- Listing source url Https://www.realtor.ca/real-estate/29022973/352-regent-street-fredericton
- Listing type identifier Idx

$-2,267
/ Month

