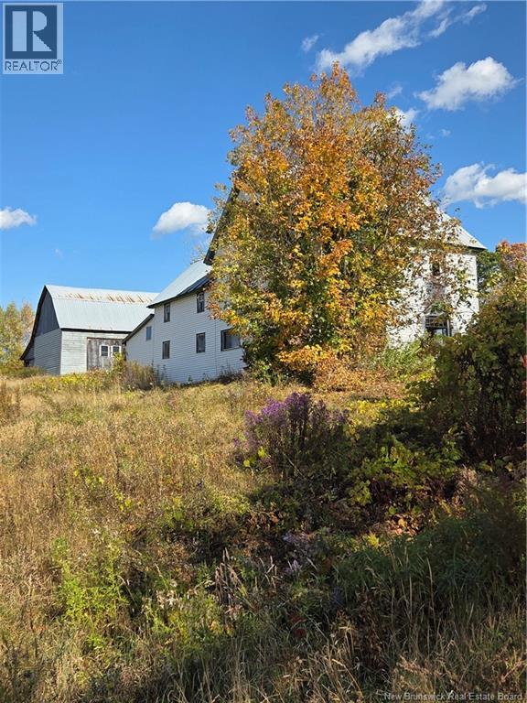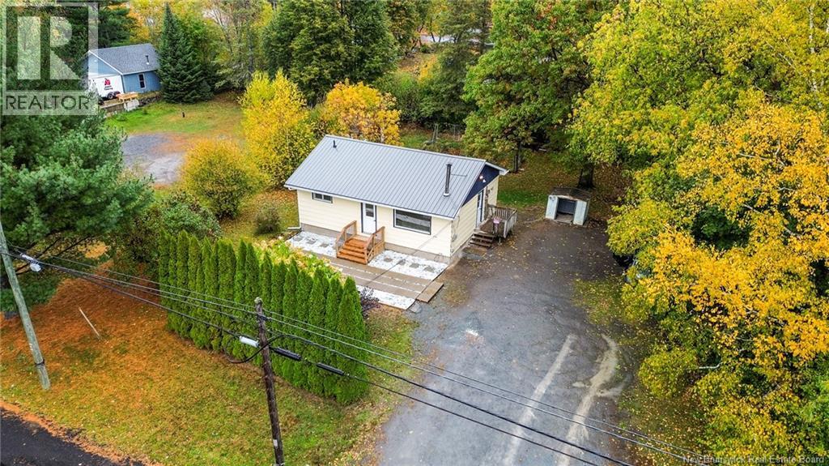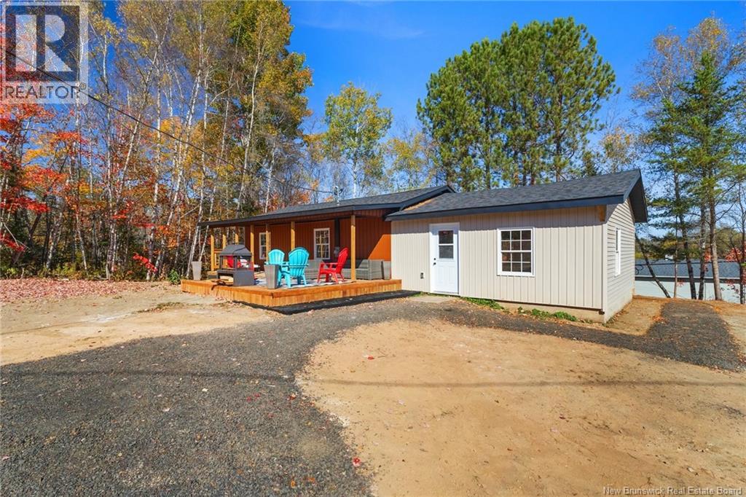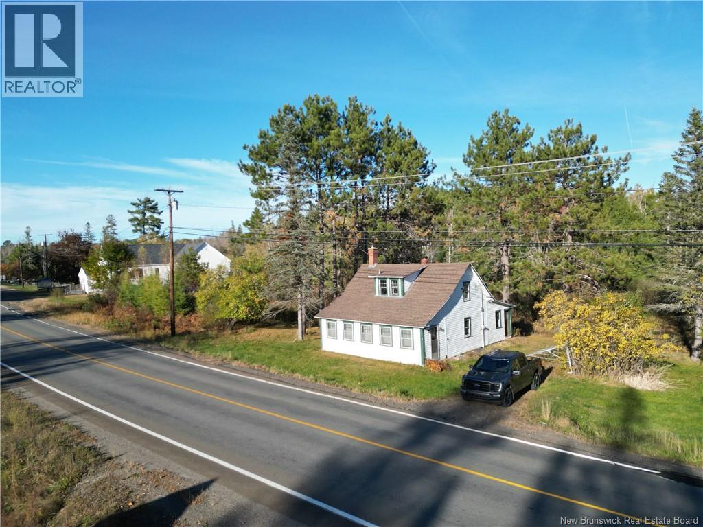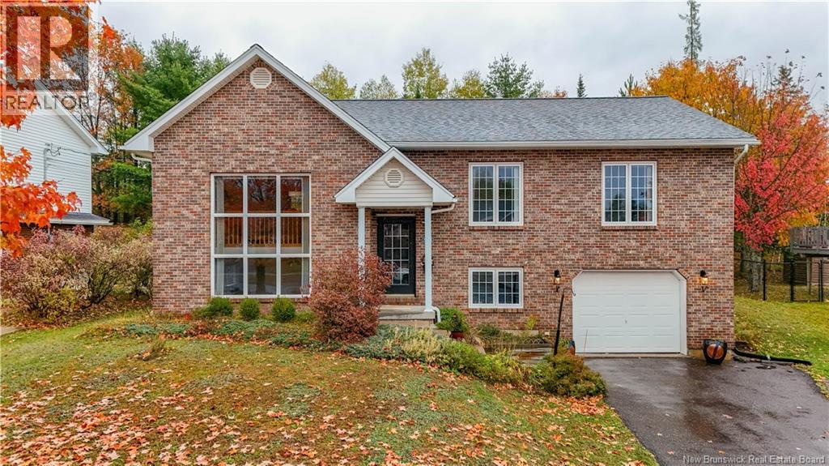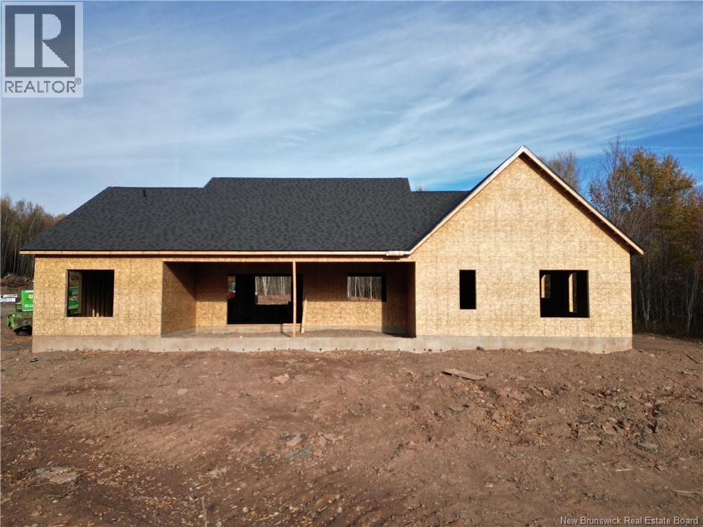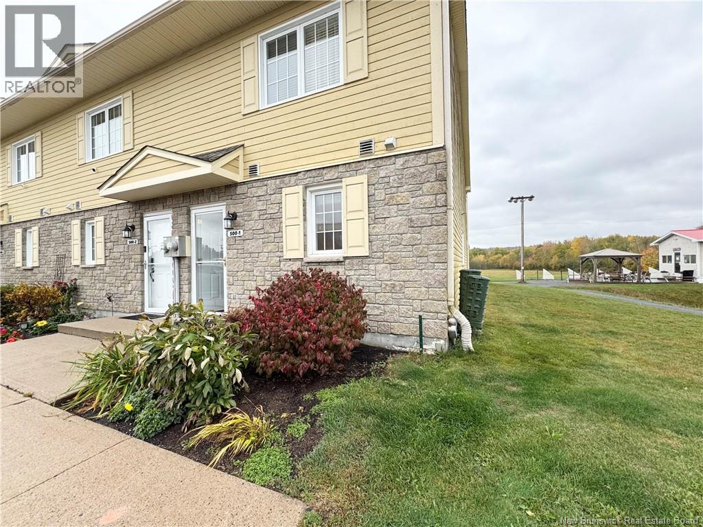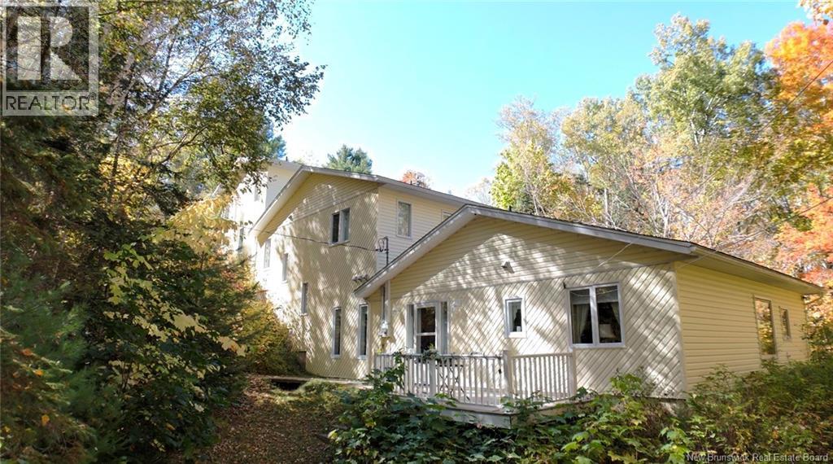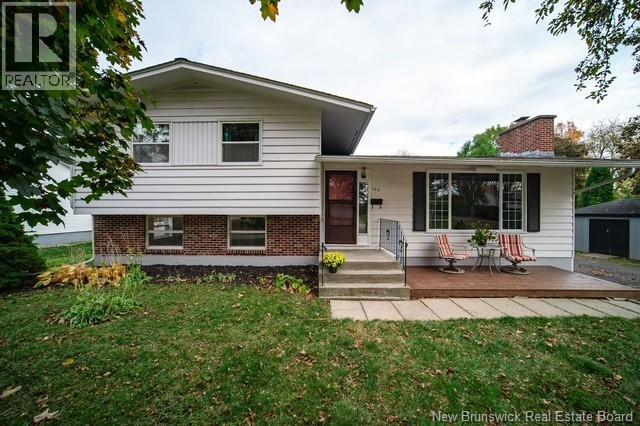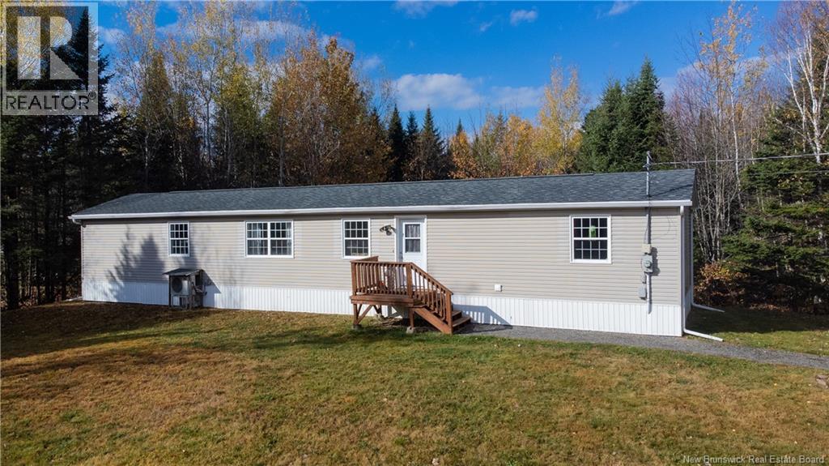- Houseful
- NB
- Fredericton
- E3A
- 36 Westin Ln
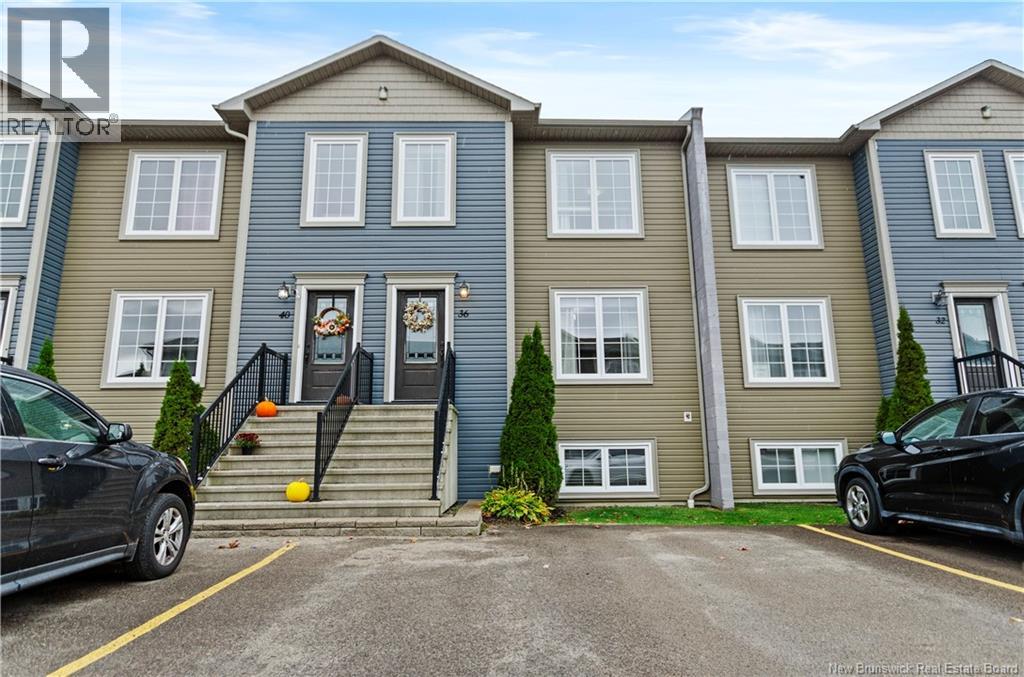
Highlights
Description
- Home value ($/Sqft)$192/Sqft
- Time on Housefulnew 18 hours
- Property typeSingle family
- Style2 level
- Lot size861 Sqft
- Year built2013
- Mortgage payment
Welcome to 36 Westin Lane; where comfort, convenience, and style come together in this beautifully maintained three-level townhouse on Frederictons desirable Northside. The main floor offers a cozy and functional layout, featuring a bright living room, a spacious kitchen with plenty of storage, a convenient half bath, and walkout access to a private back deck which is perfect for entertaining or relaxing outdoors. Upstairs, youll find three inviting bedrooms, including a generous primary with great closet space, and a full bathroom. The fully finished lower level adds even more living space with a fourth bedroom, another full bathroom, and a comfortable rec room that is perfect for guests, teens, or a home office setup. With two dedicated parking spaces, modern finishes, and thoughtful updates throughout, this townhouse offers exceptional value for first-time buyers or families. Enjoy low-maintenance living in a great community close to schools, parks, walking trails, shopping, and all Northside amenities. If youre looking for a move-in-ready home that blends cozy comfort with modern appeal, 36 Westin Lane is the one youve been waiting for. (id:63267)
Home overview
- Cooling Heat pump, air exchanger
- Heat source Electric
- Heat type Baseboard heaters, heat pump
- Sewer/ septic Municipal sewage system
- # full baths 2
- # half baths 1
- # total bathrooms 3.0
- # of above grade bedrooms 4
- Flooring Ceramic, wood
- Lot dimensions 80
- Lot size (acres) 0.01976773
- Building size 1824
- Listing # Nb128703
- Property sub type Single family residence
- Status Active
- Bedroom 2.921m X 2.718m
Level: 2nd - Bathroom (# of pieces - 1-6) 3.607m X 2.438m
Level: 2nd - Primary bedroom 3.835m X 2.667m
Level: 2nd - Bedroom 3.835m X 2.667m
Level: 2nd - Recreational room 4.724m X 4.674m
Level: Basement - Bedroom 3.175m X 3.607m
Level: Basement - Bathroom (# of pieces - 1-6) 1.575m X 1.448m
Level: Basement - Kitchen / dining room 5.105m X 4.623m
Level: Main - Bathroom (# of pieces - 2) 2.108m X 0.914m
Level: Main - Living room 3.531m X 4.521m
Level: Main
- Listing source url Https://www.realtor.ca/real-estate/29001963/36-westin-lane-nashwaaksis
- Listing type identifier Idx

$-933
/ Month

