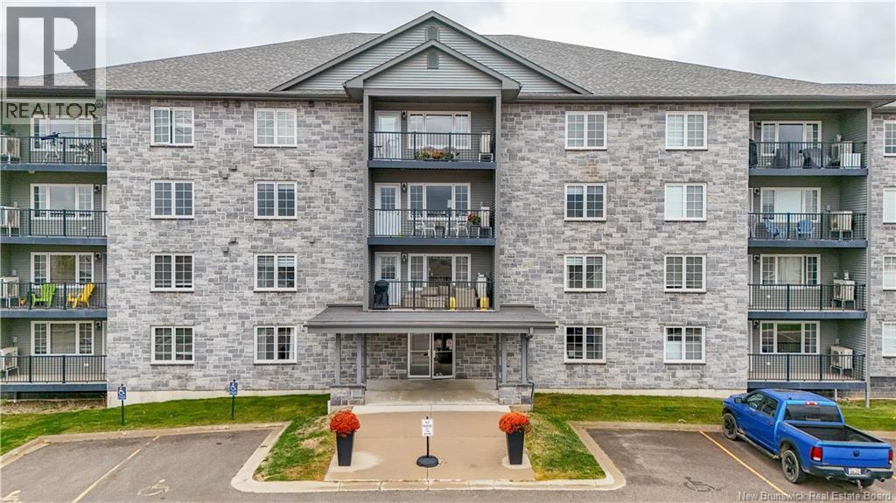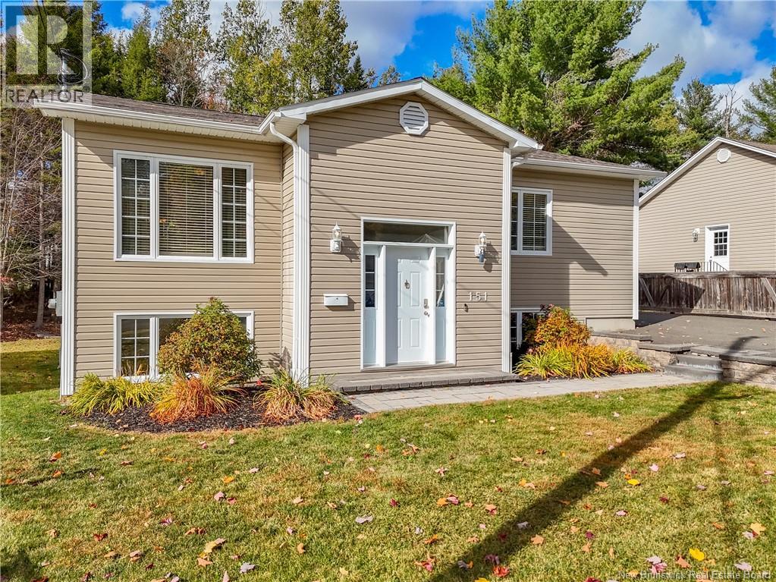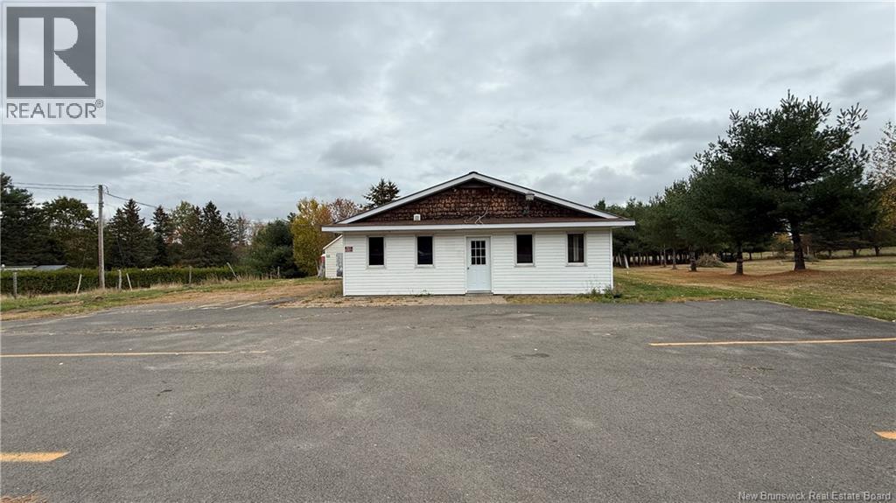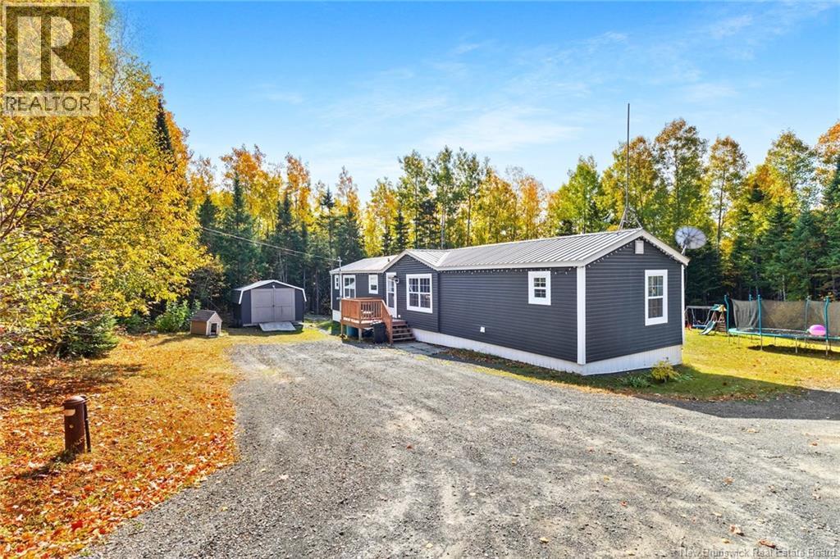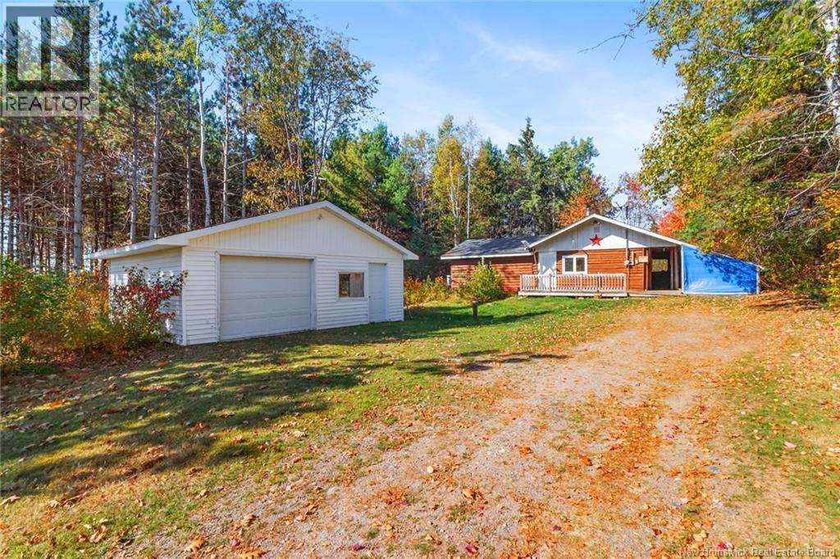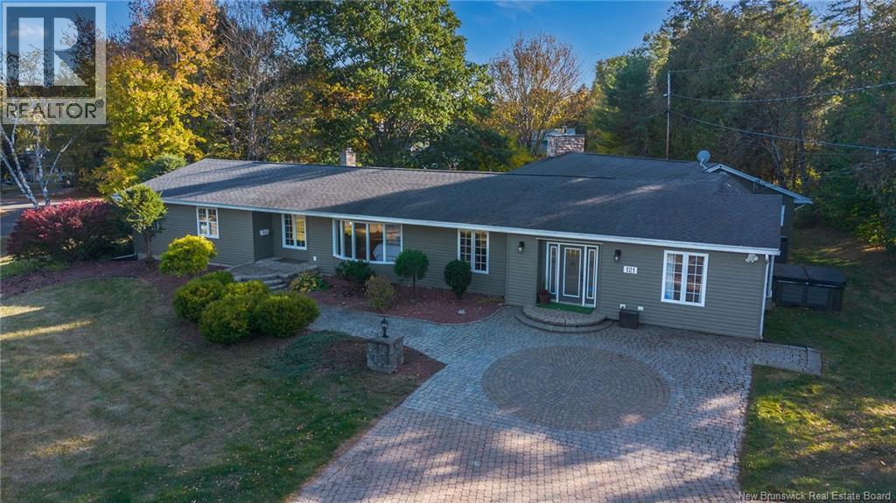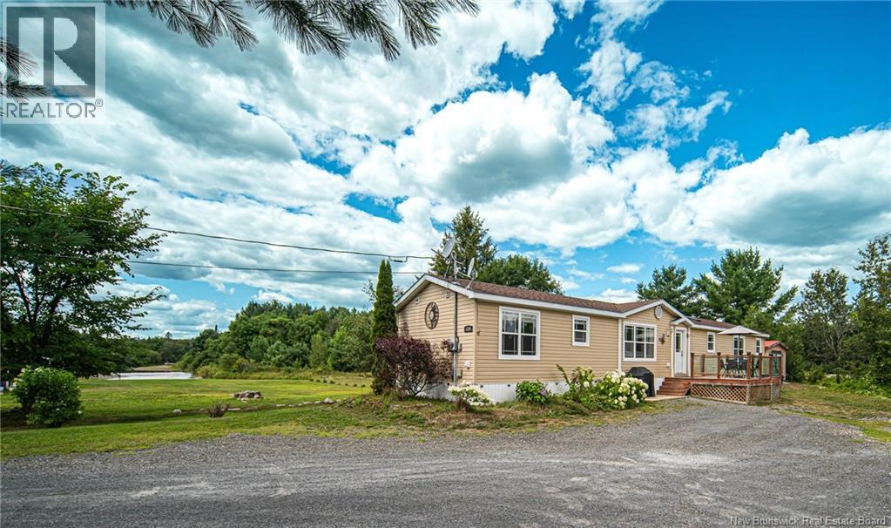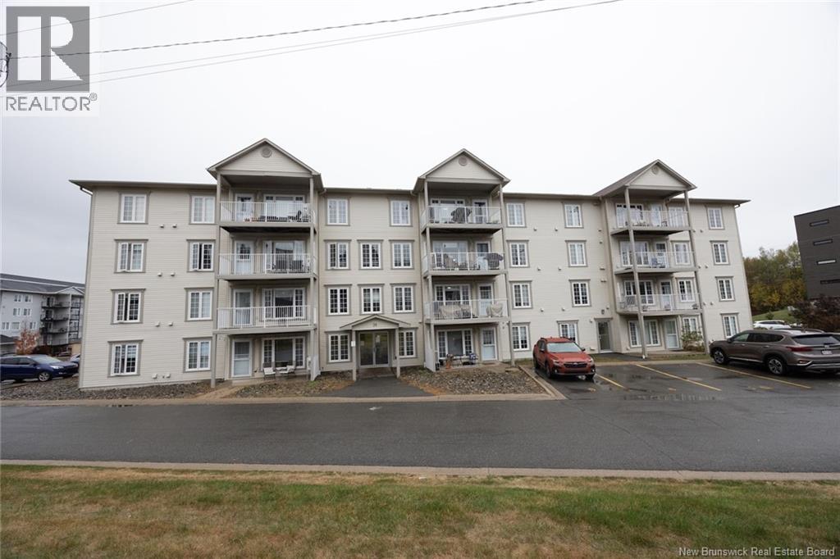- Houseful
- NB
- Fredericton
- E3A
- 37 Mulberry Ct
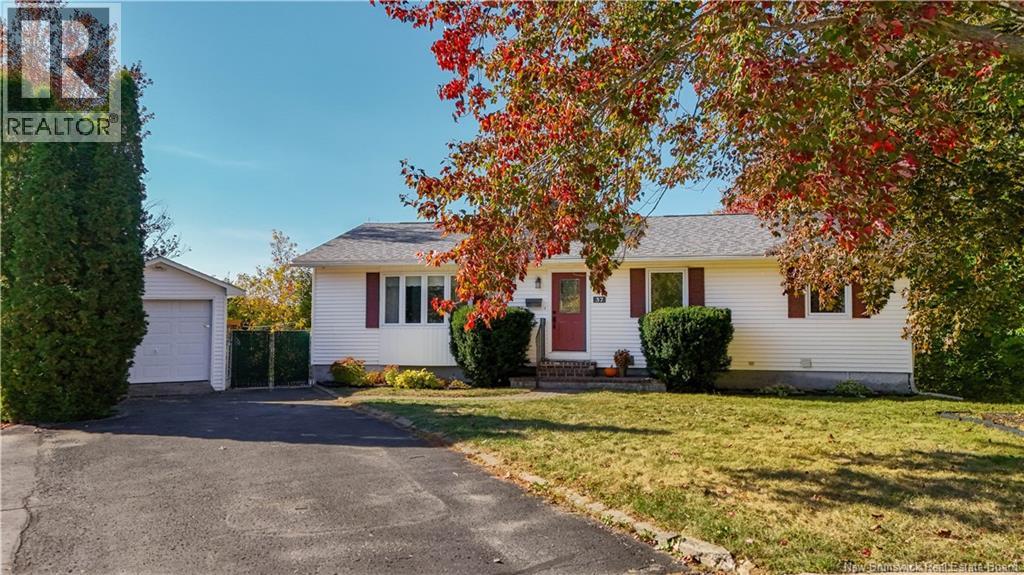
Highlights
Description
- Home value ($/Sqft)$195/Sqft
- Time on Housefulnew 2 days
- Property typeSingle family
- StyleBungalow
- Lot size0.28 Acre
- Year built1983
- Mortgage payment
Welcome to 37 Mulberry Ct Nashwaaksis, a spacious and beautifully updated 5-bedroom, 3-bathroom home tucked away on one of Frederictons only court off of a court. The main level offers a bright, family-friendly layout featuring an amazing kitchen that was tastefully updated in 2019 with an island for stools and flows into a welcoming dining area warmed by a propane fireplace, large living room with heat pump and open railing to the lower level and three bedrooms and a main bathroom. The primary suite has its own heat pump and ensuite with a walk-in shower. Recent upgrades include roof shingles, windows, exterior doors, paint, 3 heat pumps and flooring. The fully finished lower level adds two more bedrooms, a full bath with laundry, a storage room, and two spacious family roomsone with a woodstove and the other with its own heat pump and walkout access to a fenced backyard oasis complete with an 18 x 36 inground pool(New pool pump, new return, and new sand filter). A paved driveway and small utility garage, fenced backyard, 12x18 woodshed and mature landscaping complete the exterior. With several heating options, a wheel chair exterior lift and all large items upgraded this home is perfect for all your needs. Families will love the location, within walking distance to elementary and middle schools, shopping, churches, Tim Hortons and Pharmacies, making this home a perfect blend of comfort, convenience, and lifestyle in a perfectly welcoming, people friendly neighborhood. (id:63267)
Home overview
- Cooling Heat pump
- Heat source Electric, natural gas, wood
- Heat type Baseboard heaters, heat pump, stove
- Has pool (y/n) Yes
- Sewer/ septic Municipal sewage system
- # total stories 1
- Fencing Fully fenced
- # full baths 3
- # total bathrooms 3.0
- # of above grade bedrooms 5
- Flooring Carpeted, laminate, vinyl
- Lot desc Landscaped
- Lot dimensions 1122
- Lot size (acres) 0.2772424
- Building size 2688
- Listing # Nb128159
- Property sub type Single family residence
- Status Active
- Bathroom (# of pieces - 1-6) 2.134m X 3.251m
Level: Basement - Bedroom 2.997m X 3.302m
Level: Basement - Storage 3.962m X 3.353m
Level: Basement - Family room 6.706m X 4.267m
Level: Basement - Bedroom 3.759m X 3.658m
Level: Basement - Office 3.658m X 6.706m
Level: Basement - Primary bedroom 3.962m X 3.759m
Level: Main - Bedroom 3.454m X 3.353m
Level: Main - Ensuite 3.048m X 1.346m
Level: Main - Kitchen 3.658m X 3.962m
Level: Main - Dining room 3.048m X 3.658m
Level: Main - Bedroom 3.454m X 3.658m
Level: Main - Living room 4.521m X 4.521m
Level: Main - Bathroom (# of pieces - 1-6) 2.591m X 2.489m
Level: Main
- Listing source url Https://www.realtor.ca/real-estate/28966913/37-mulberry-court-fredericton
- Listing type identifier Idx

$-1,400
/ Month

