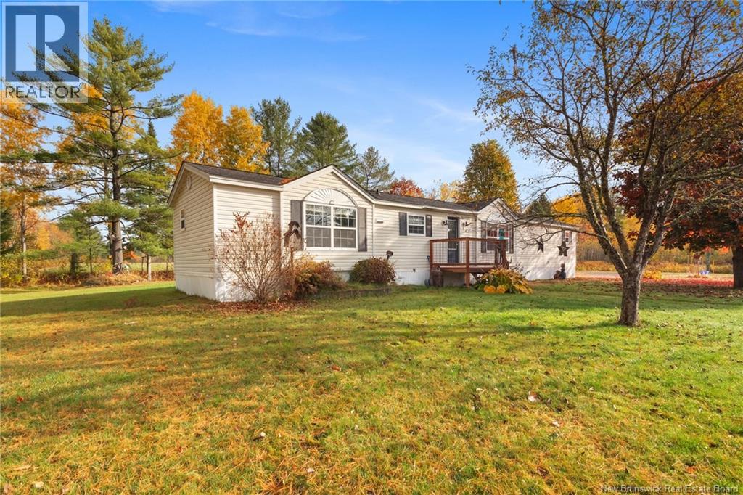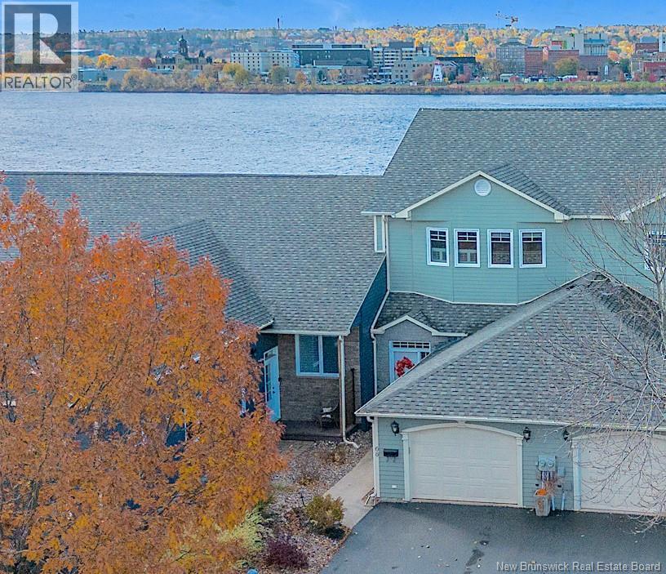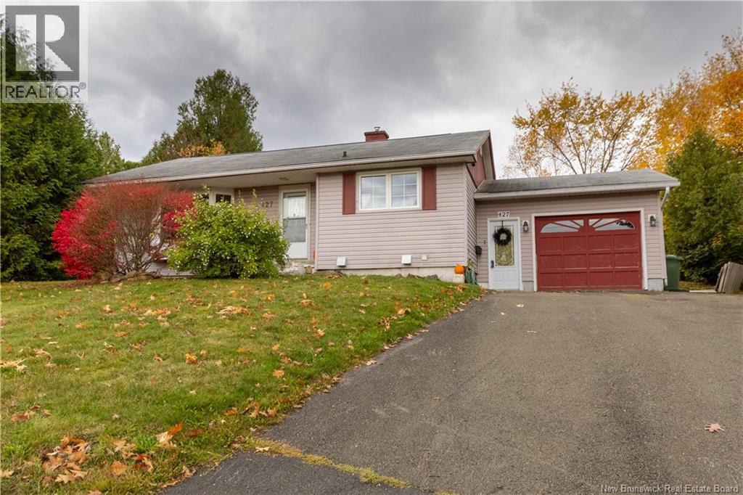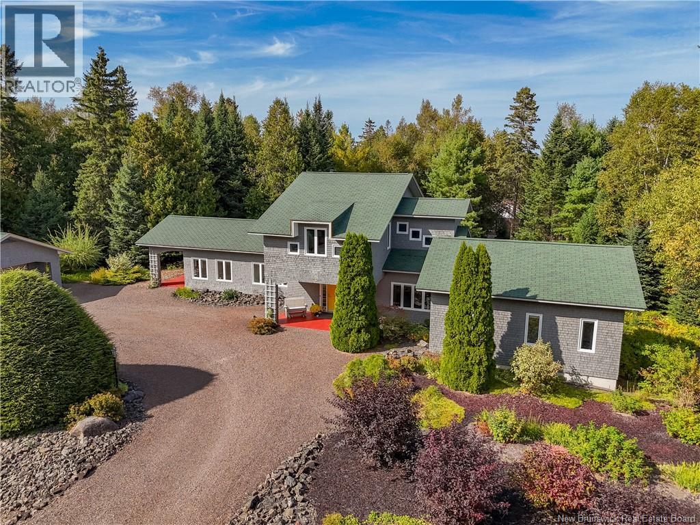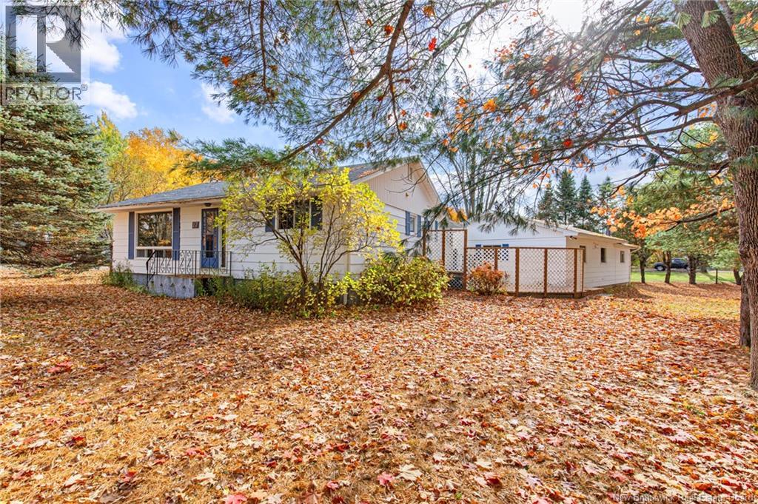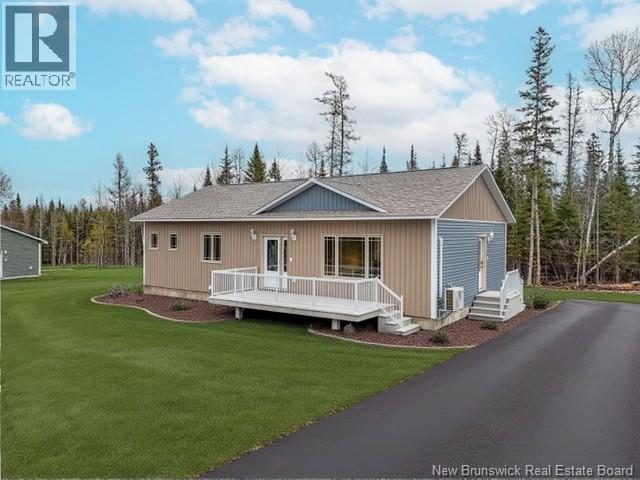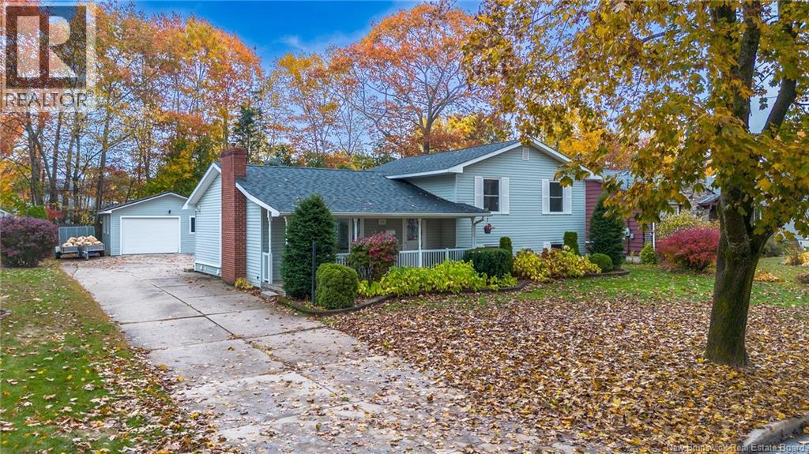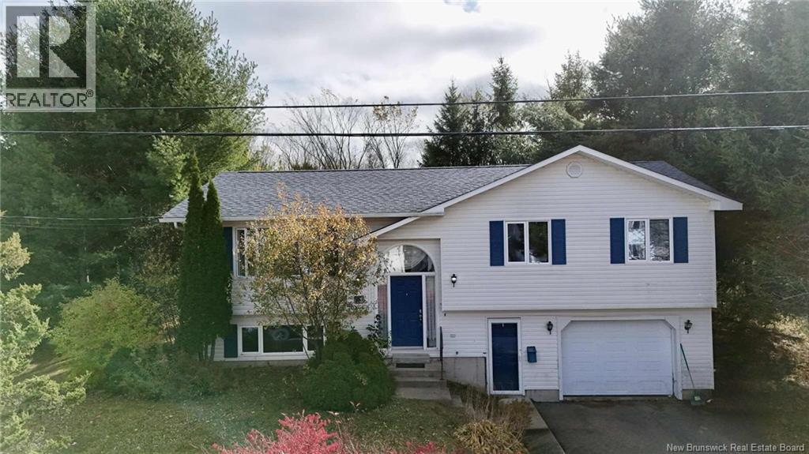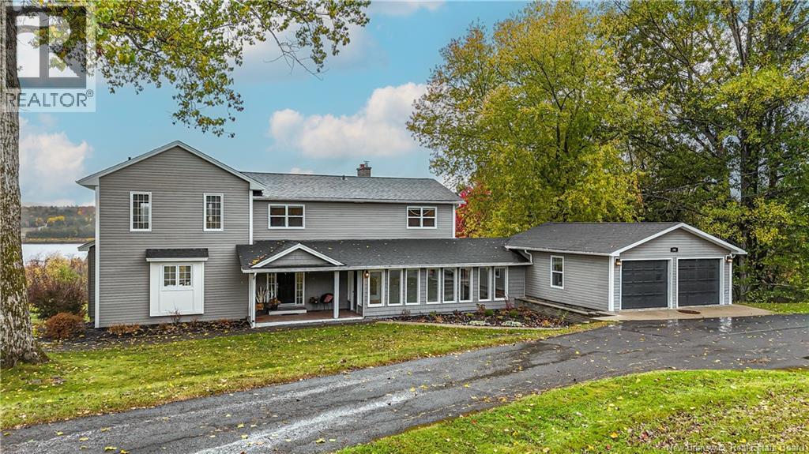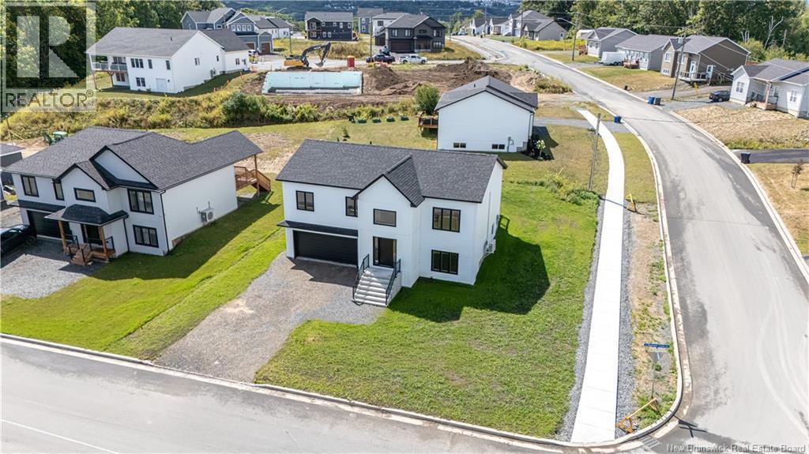- Houseful
- NB
- Fredericton
- North Brook
- 39 Bramble Way
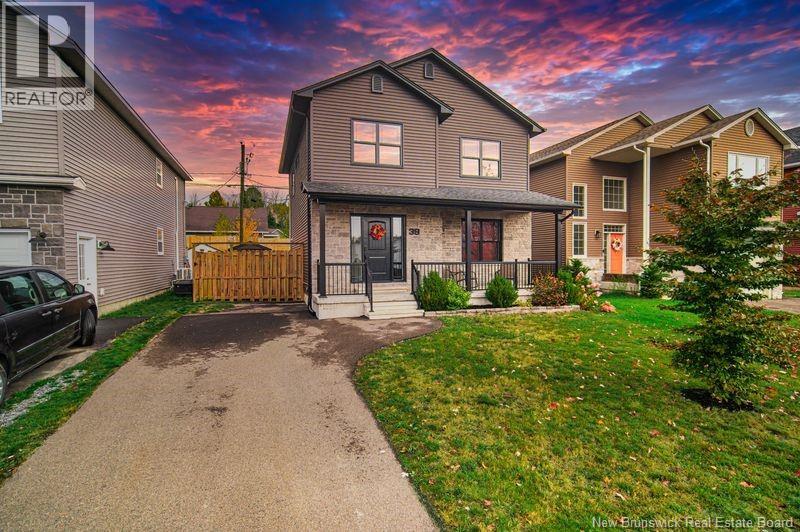
Highlights
Description
- Home value ($/Sqft)$309/Sqft
- Time on Housefulnew 19 hours
- Property typeSingle family
- StyleContemporary
- Neighbourhood
- Lot size4,306 Sqft
- Year built2018
- Mortgage payment
When viewing this property on Realtor.ca Please click on the Multimedia or virtual tour link for more property info. This stunning move-in-ready home sits on a quiet, family-friendly street in one of Frederictons most desirable neighborhoods. Perfectly located within walking distance to Killarney Lake Park and close to schools, grocery stores, cafés, pharmacies, and the West Hills Golf Course, it offers the perfect blend of modern comfort and everyday practicality. The main floor welcomes you with a spacious tiled entry and a convenient powder room, leading into a bright, open concept living and dining area filled with natural light. The kitchen impresses with white cabinetry, a tile backsplash, sleek stone countertops, and modern appliances. Step out onto the back deckideal for hosting friends or enjoying peaceful evenings outdoors. Upstairs, you will find a laundry room and three inviting bedrooms, including a beautiful primary suite with a walk-in closet and direct access to the main bathroom. The fully finished lower level expands your living space with a large family room, a fourth bedroom, and a full guest bathroom perfect for guests, a home office, or cozy movie nights. Outside, enjoy a fully fenced, low-maintenance backyard with a new privacy wall, a paved driveway, and energy-efficient heat pumps for year-round comfort. Stylish, spacious, and ideally situatedthis home truly checks every box. (id:63267)
Home overview
- Cooling Air conditioned, heat pump
- Heat source Electric
- Heat type Heat pump
- Sewer/ septic Municipal sewage system
- # total stories 2
- # full baths 2
- # half baths 1
- # total bathrooms 3.0
- # of above grade bedrooms 4
- Flooring Carpeted, ceramic, hardwood
- Lot dimensions 400
- Lot size (acres) 0.09883864
- Building size 1878
- Listing # Nb129129
- Property sub type Single family residence
- Status Active
- Bedroom 3.886m X 4.369m
Level: 2nd - Bathroom (# of pieces - 4) 3.658m X 2.311m
Level: 2nd - Laundry 1.778m X 2.692m
Level: 2nd - Other 1.321m X 3.658m
Level: 2nd - Bedroom 3.81m X 2.997m
Level: 2nd - Bedroom 3.607m X 3.632m
Level: 2nd - Bathroom (# of pieces - 3) 2.337m X 2.134m
Level: Basement - Bedroom 3.2m X 3.531m
Level: Basement - Recreational room 4.699m X 9.144m
Level: Basement - Living room 3.785m X 5.537m
Level: Main - Dining room 3.251m X 3.759m
Level: Main - Kitchen 4.42m X 3.759m
Level: Main - Bathroom (# of pieces - 2) 1.626m X 1.727m
Level: Main - Foyer 2.896m X 1.854m
Level: Main
- Listing source url Https://www.realtor.ca/real-estate/29034191/39-bramble-way-fredericton
- Listing type identifier Idx

$-1,546
/ Month

