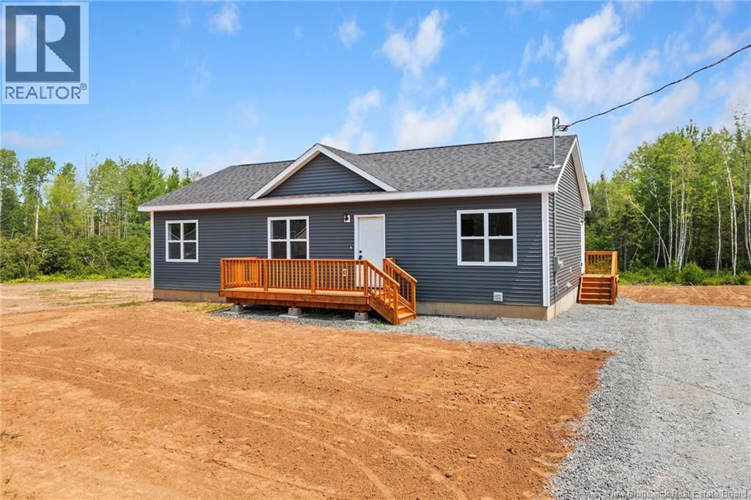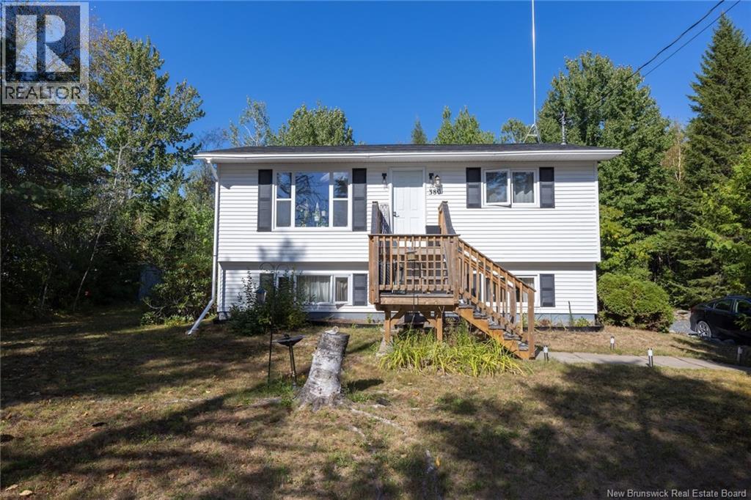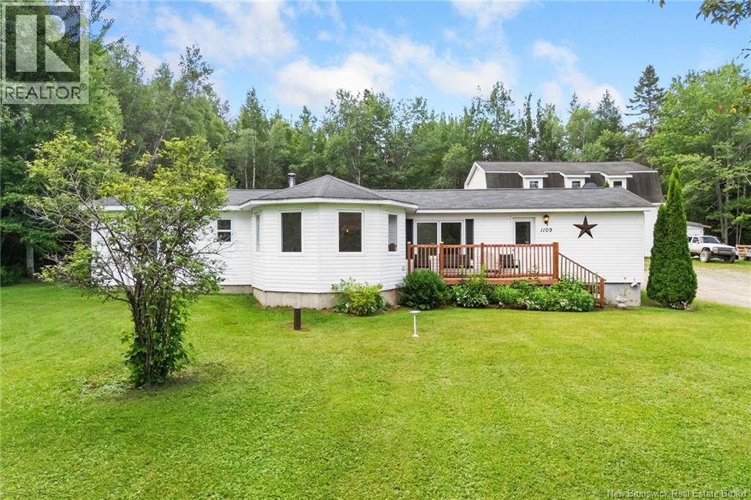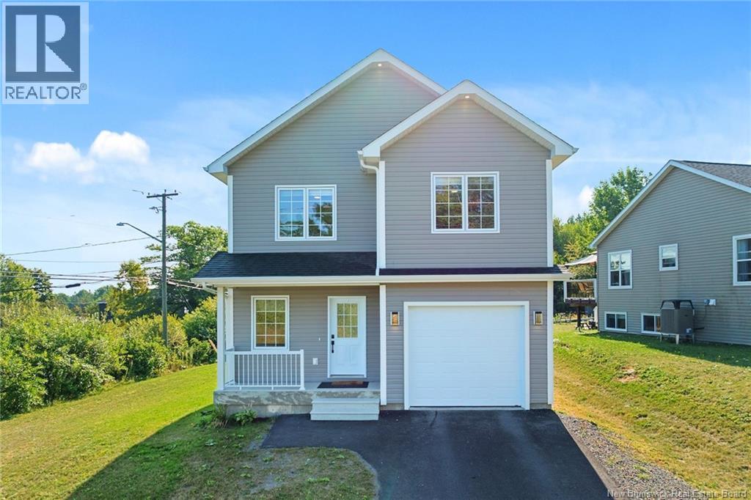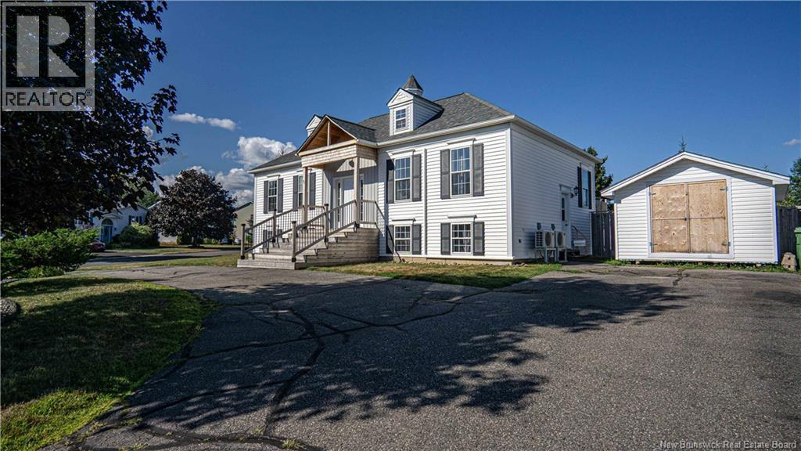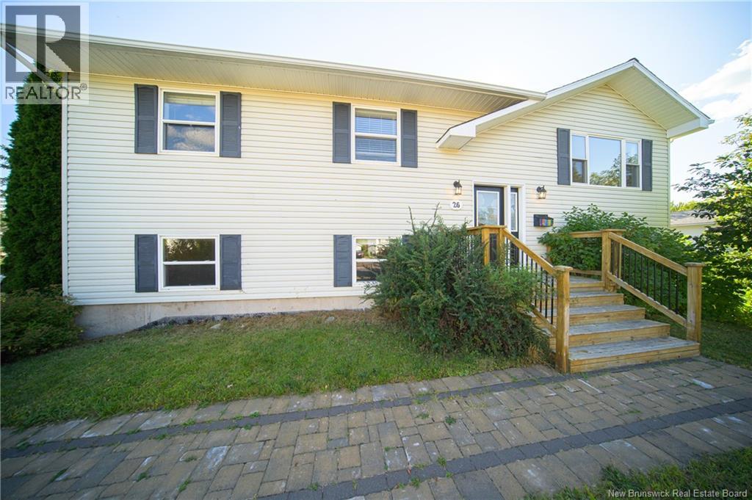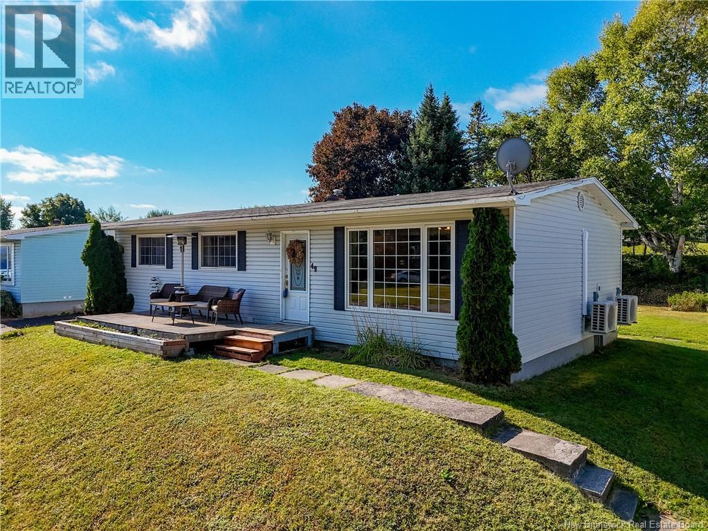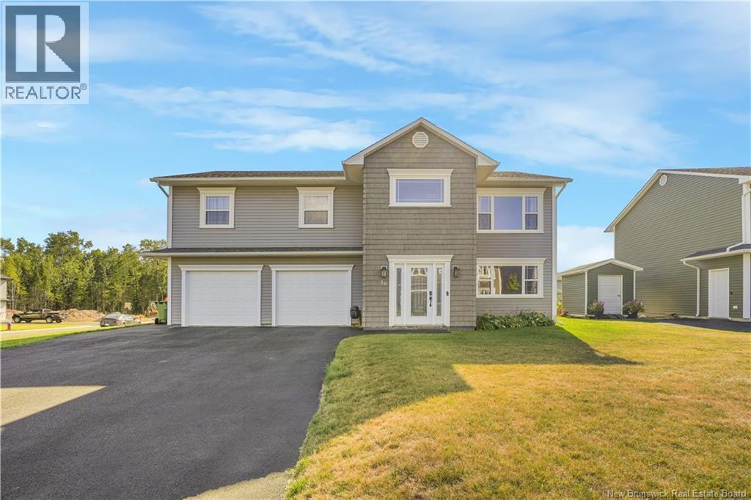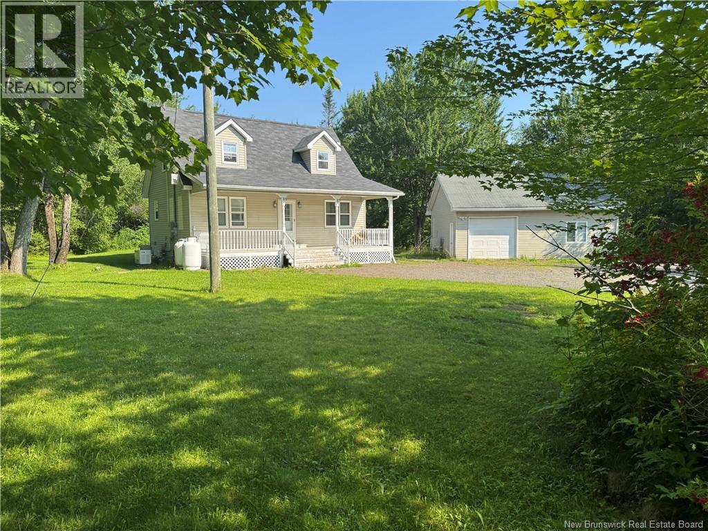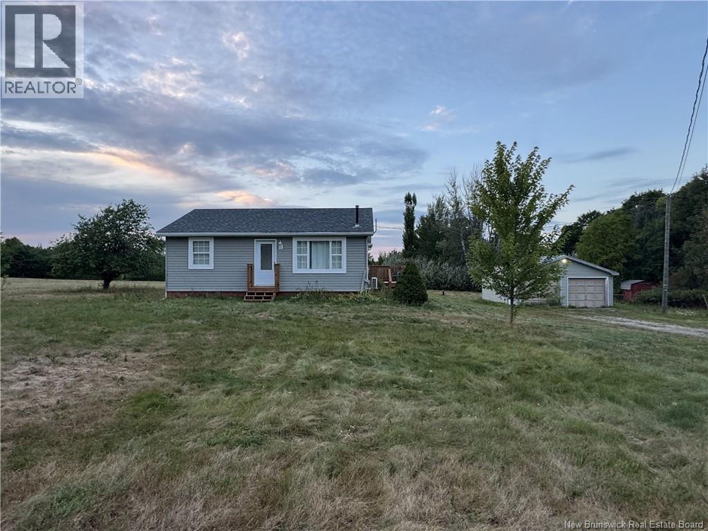- Houseful
- NB
- Fredericton
- E3A
- 4 Hayward Ct
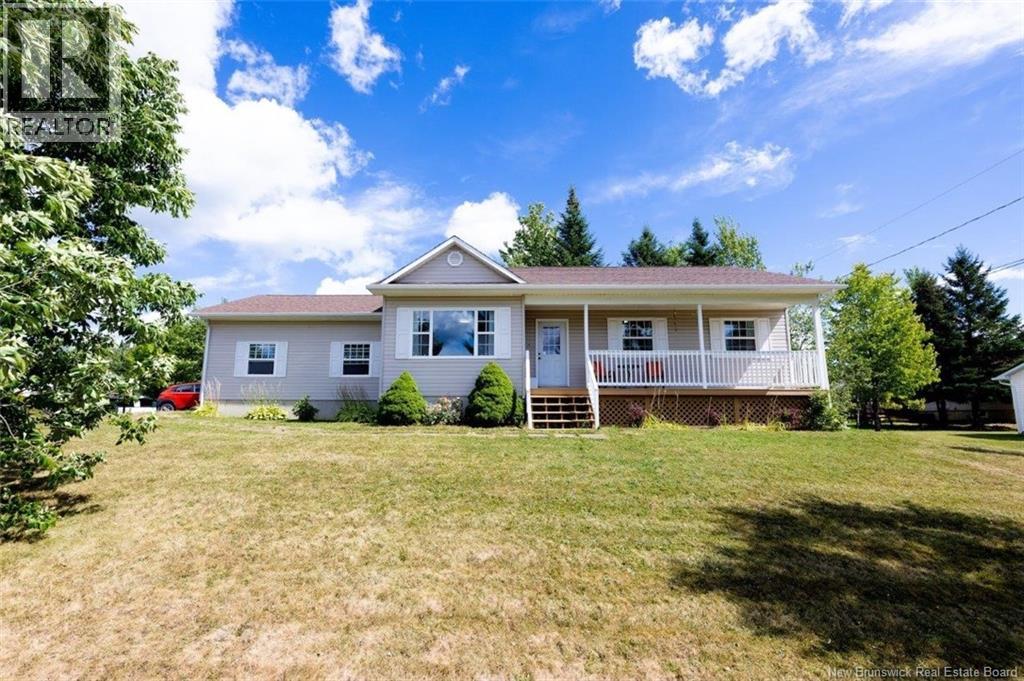
Highlights
Description
- Home value ($/Sqft)$373/Sqft
- Time on Houseful8 days
- Property typeSingle family
- Lot size8,364 Sqft
- Year built2004
- Mortgage payment
What a beautiful home! Situated on a corner lot in a quiet, family-friendly neighbourhood, this property has been refreshed with updates galore, including fresh paint throughout the main level. The spacious living room features hardwood flooring and picture-box wainscoting, opening seamlessly into the kitchen/dining area. The kitchen shines with refinished cabinetry, quartz countertops (including the island), a silgranit undermount sink, pantry, dishwasher and plenty of space for your dining table, plus access to the back deck. The main bath offers a ceramic floor, vanity with abundant storage and a brand new three-piece tub/shower enclosure to be installed at closing. A cheater door connects directly to the large primary bedroom with hardwood flooring with two additional bedrooms across the hall, completing this level. The basement is clean, insulated, sheet rocked and plumbed for a second bathroom, ready for your finishing touches with room for a family room, extra bedroom and lots of storage. A two-car garage completes this lovely package. A fantastic opportunity to own a newer-style home in an area of beautiful properties, all within budget! (id:63267)
Home overview
- Cooling Air conditioned, heat pump
- Heat source Electric
- Heat type Baseboard heaters, heat pump
- Sewer/ septic Municipal sewage system
- Has garage (y/n) Yes
- # full baths 1
- # total bathrooms 1.0
- # of above grade bedrooms 3
- Flooring Ceramic, laminate, hardwood
- Lot desc Landscaped
- Lot dimensions 777
- Lot size (acres) 0.19199407
- Building size 1205
- Listing # Nb125657
- Property sub type Single family residence
- Status Active
- Storage 5.537m X 3.531m
Level: Basement - Storage 6.706m X 2.946m
Level: Basement - Storage 4.394m X 11.582m
Level: Basement - Bedroom 3.175m X 3.124m
Level: Main - Primary bedroom 3.785m X 3.505m
Level: Main - Dining nook 2.972m X 3.658m
Level: Main - Foyer 1.829m X 1.651m
Level: Main - Bedroom 3.785m X 2.819m
Level: Main - Kitchen 3.226m X 3.48m
Level: Main - Living room 5.867m X 3.658m
Level: Main
- Listing source url Https://www.realtor.ca/real-estate/28785944/4-hayward-court-fredericton
- Listing type identifier Idx

$-1,200
/ Month

