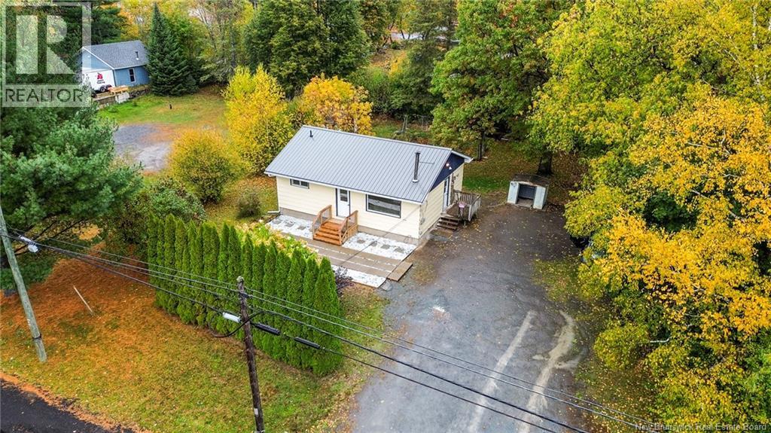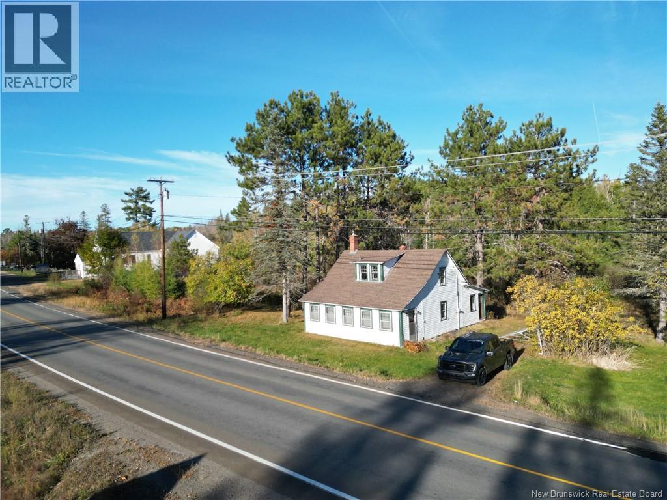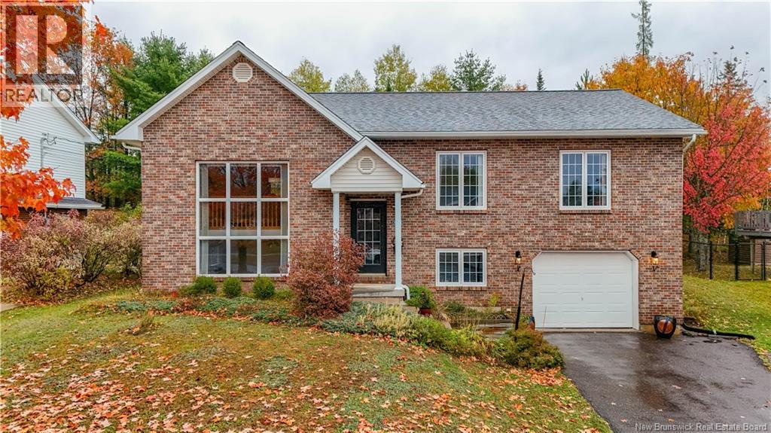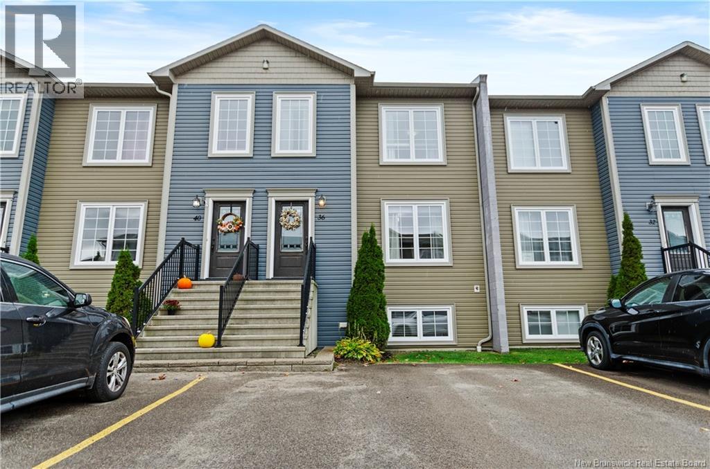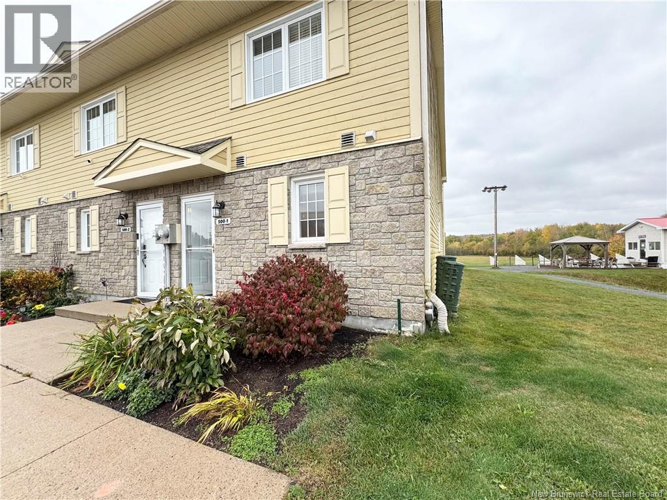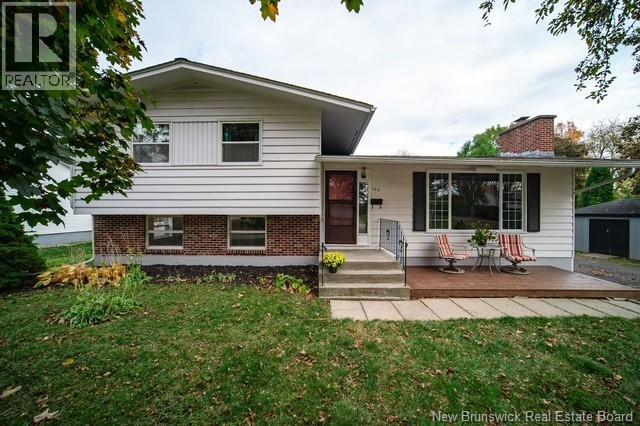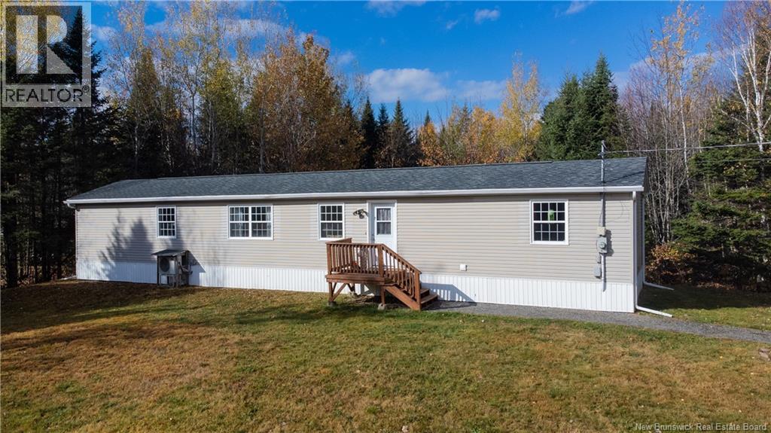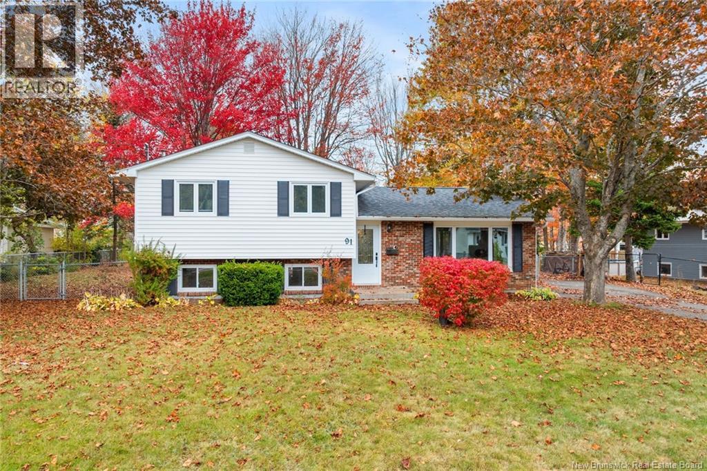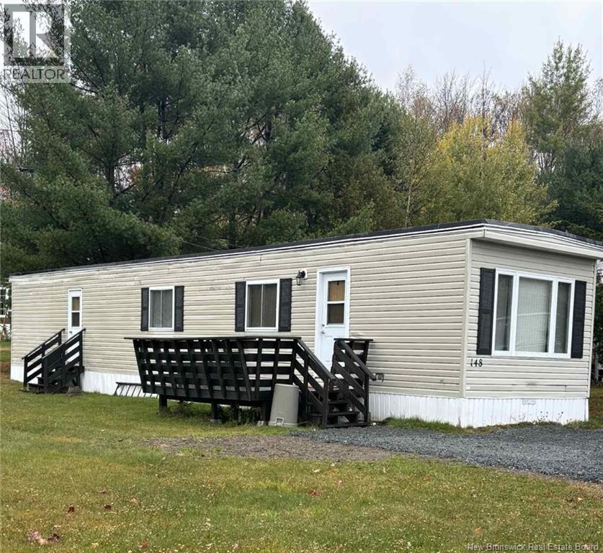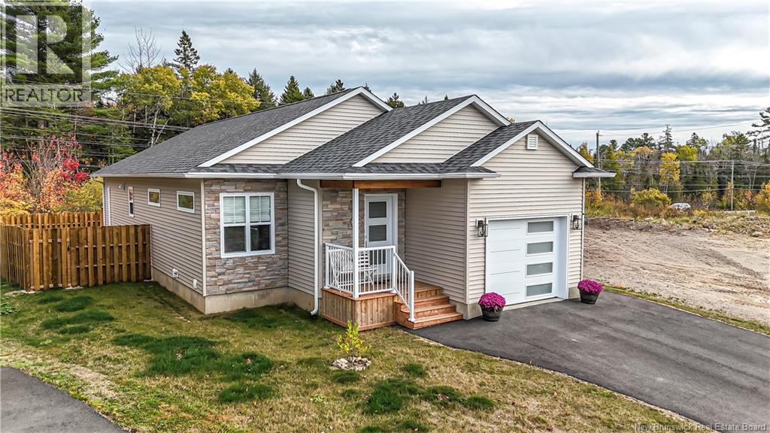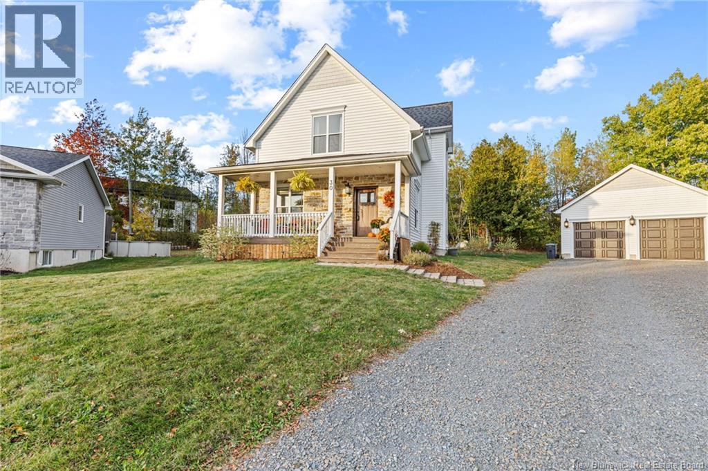- Houseful
- NB
- Fredericton
- Springhill
- 40 Sherrys Ln
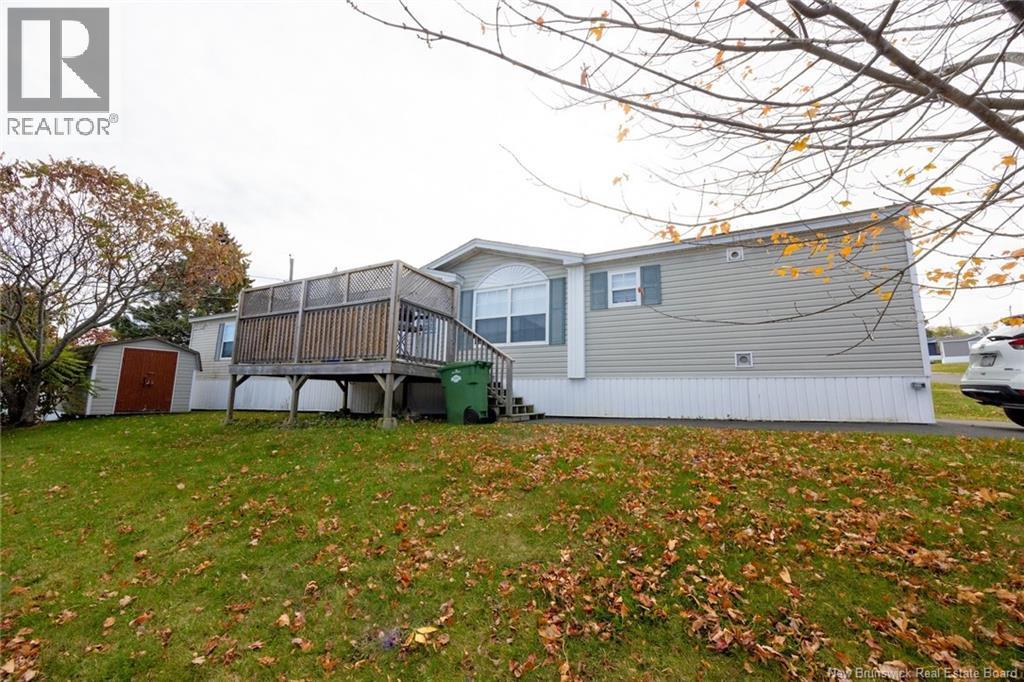
Highlights
Description
- Home value ($/Sqft)$149/Sqft
- Time on Housefulnew 2 days
- Property typeSingle family
- StyleMini
- Neighbourhood
- Year built2002
- Mortgage payment
On the hill in Nethervue Park, you'll find 40 Sherry's Lane. This home features 3 bedrooms and 2 full bathrooms-including a large master suite with laminate flooring, ensuite bath with soaker tub & huge walk-in closet. The bright kitchen (with all appliances included-even a dishwasher!) features an island for additional storage & prep space-perfect for the budding chef! The dining room overlooks the neighbourhood & St. John River and provides enough space for friends & family to share meals together. The spacious living room has laminate floors and vaulted ceiling, while the separate laundry room provides storage and additional access to the outside. The property has beautiful landscaping, a newer deck overlooking the view, paved driveway, heat pump, and a storage shed. This bright & airy home is ready to welcome its new owners! (id:63267)
Home overview
- Cooling Heat pump
- Heat source Electric
- Heat type Baseboard heaters, heat pump
- Sewer/ septic Municipal sewage system
- # full baths 2
- # total bathrooms 2.0
- # of above grade bedrooms 3
- Flooring Laminate
- Lot desc Landscaped
- Lot size (acres) 0.0
- Building size 1152
- Listing # Nb128593
- Property sub type Single family residence
- Status Active
- Bedroom 2.362m X 3.429m
Level: Main - Bedroom 2.692m X 3.708m
Level: Main - Dining room 4.191m X 1.753m
Level: Main - Ensuite 1.245m X 2.896m
Level: Main - Living room 4.521m X 4.191m
Level: Main - Bathroom (# of pieces - 1-6) 1.6m X 2.54m
Level: Main - Primary bedroom 3.607m X 4.521m
Level: Main - Kitchen 4.191m X 2.769m
Level: Main
- Listing source url Https://www.realtor.ca/real-estate/28994890/40-sherrys-lane-fredericton
- Listing type identifier Idx

$-457
/ Month

