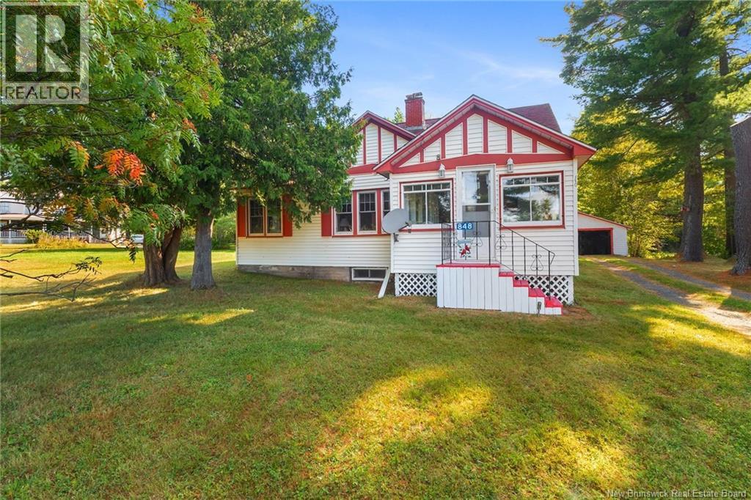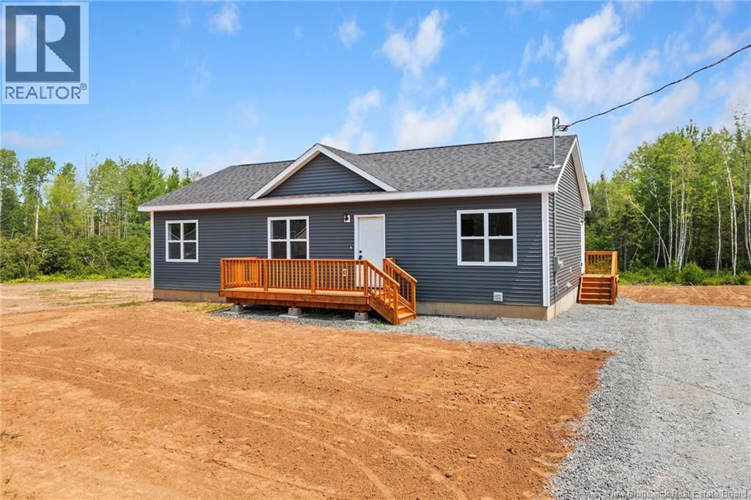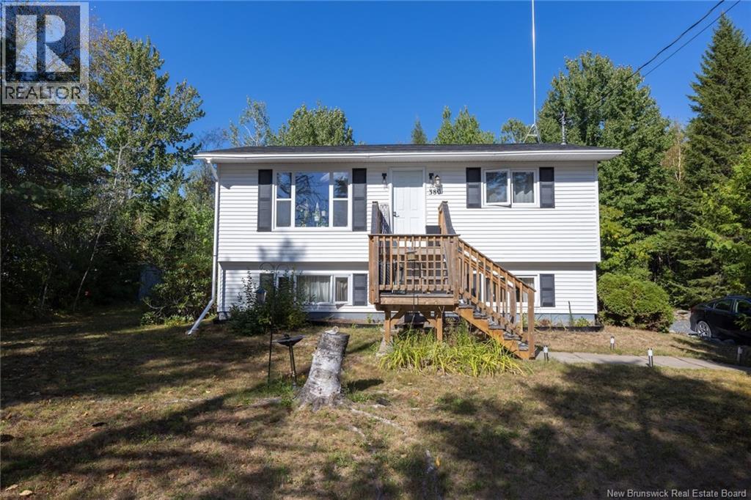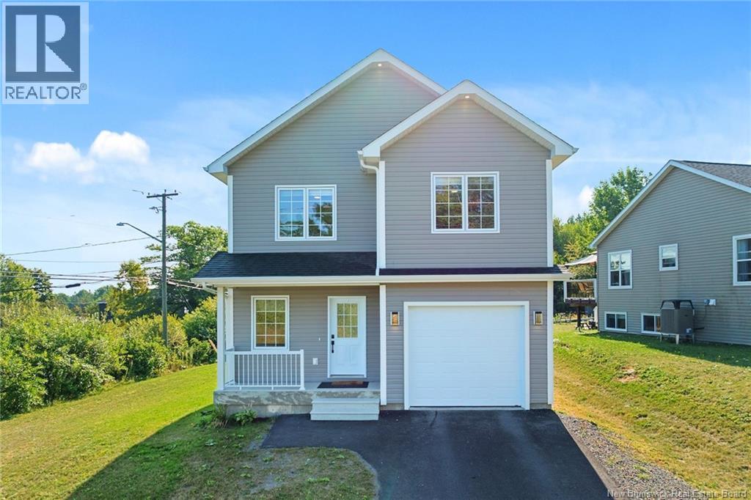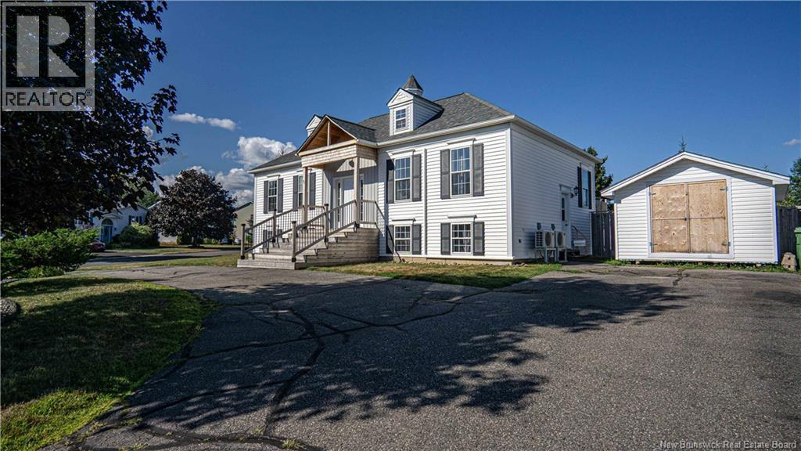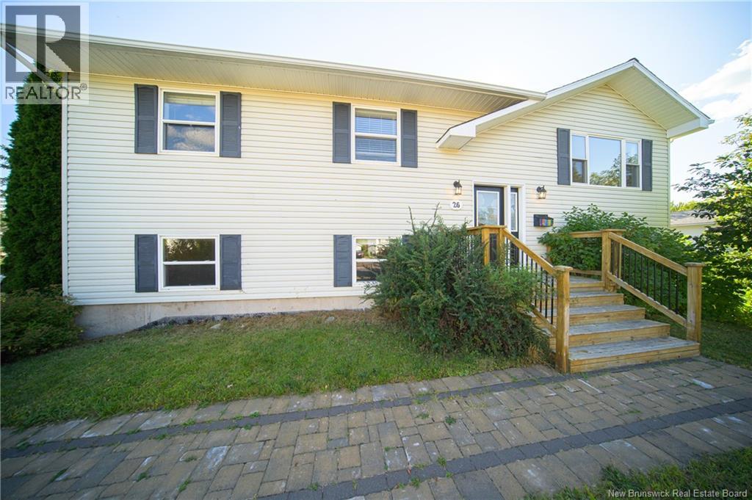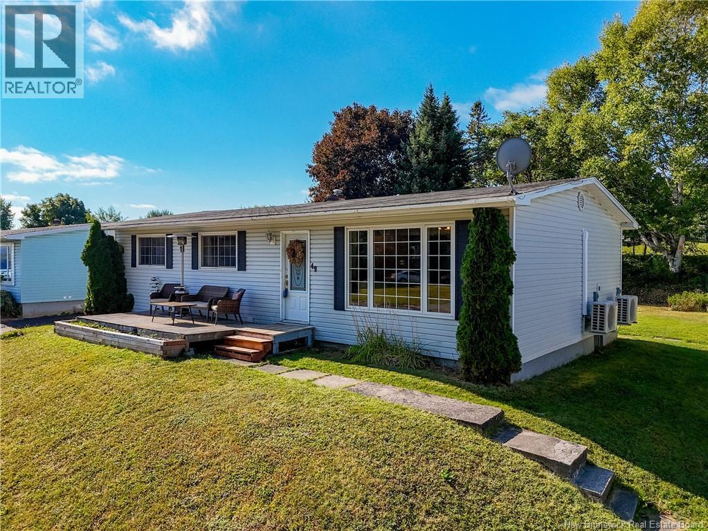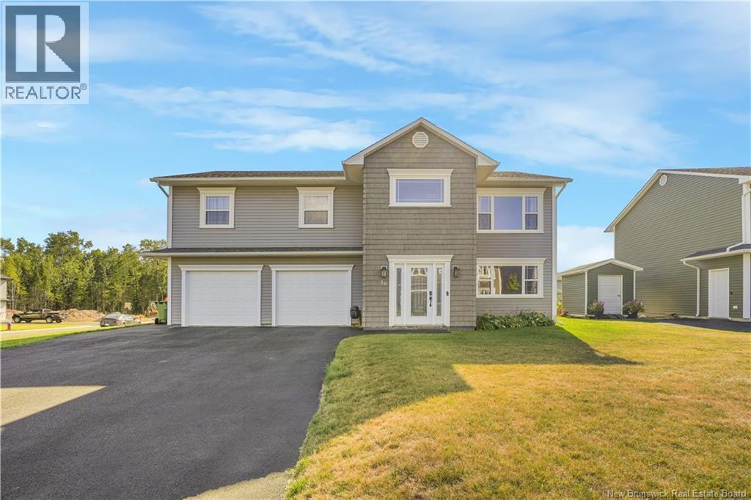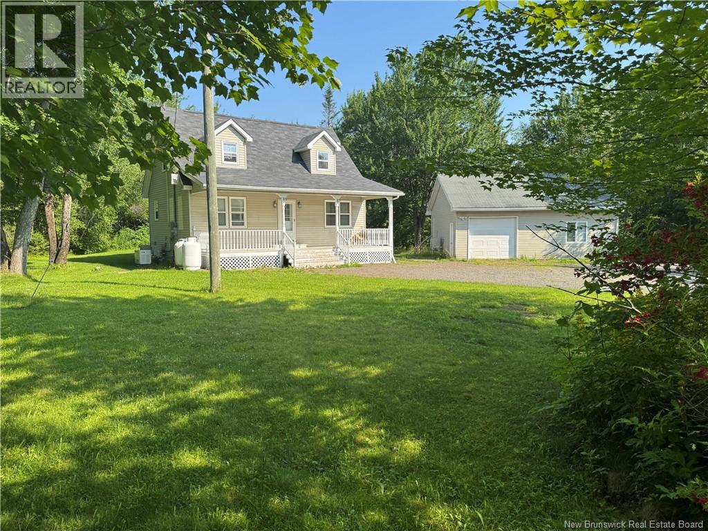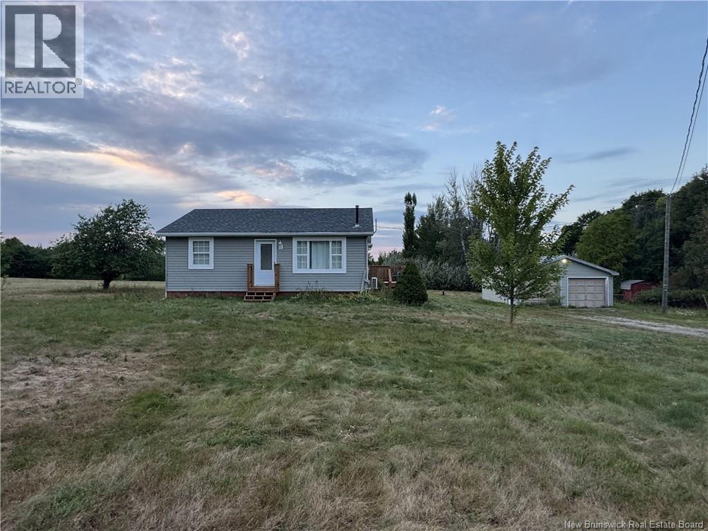- Houseful
- NB
- Fredericton
- Hill Area
- 406 Lisgar St
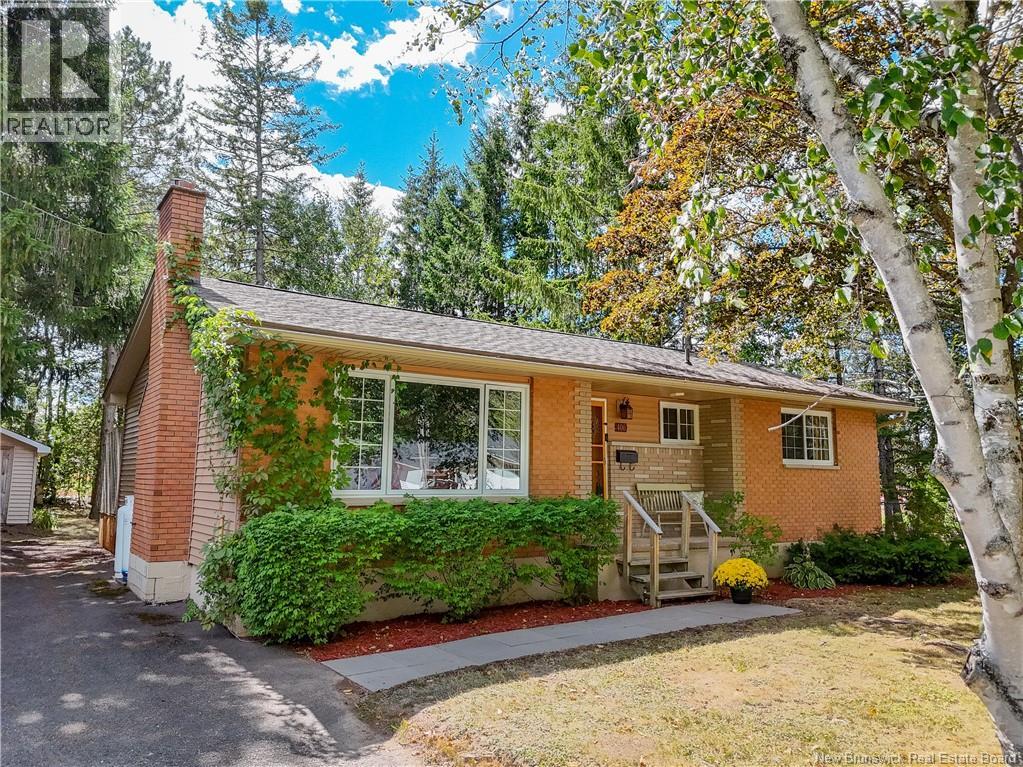
Highlights
Description
- Home value ($/Sqft)$245/Sqft
- Time on Housefulnew 3 days
- Property typeSingle family
- StyleBungalow
- Neighbourhood
- Lot size8,794 Sqft
- Year built1969
- Mortgage payment
This one should check all your boxes! A beautiful, spacious, 3 bedroom home, with hardwood floors throughout, in the perfect location in the heart of Fredericton, with rental income from the basement apartment and a fenced backyard. This lovingly maintained bungalow has seen many upgrades and updates over the years and in 2020 received an entirely new open concept kitchen/dining/living room with new cabinetry, appliances, lighting, paint and a newly upgraded bathroom as well as the installation of a gorgeous propane fireplace by Classic Stoves. The park-like backyard backs on to the Priestman Street Elementary School playground. The spacious 3 bedroom basement apartment, with it's own entrance, is currently rented to excellent tenants, making it the perfect mortgage helper. (id:63267)
Home overview
- Heat source Electric, oil, propane
- Heat type Baseboard heaters, hot water
- Sewer/ septic Municipal sewage system
- # total stories 1
- # full baths 2
- # total bathrooms 2.0
- # of above grade bedrooms 6
- Flooring Carpeted, tile, vinyl, linoleum, wood
- Lot dimensions 817
- Lot size (acres) 0.20187794
- Building size 2041
- Listing # Nb125194
- Property sub type Single family residence
- Status Active
- Bedroom 3.099m X 3.937m
Level: Basement - Bedroom 6.477m X 4.039m
Level: Basement - Kitchen 2.743m X 3.861m
Level: Basement - Bathroom (# of pieces - 1-6) 1.499m X 2.311m
Level: Basement - Bedroom 2.642m X 3.861m
Level: Basement - Living room 6.071m X 4.826m
Level: Main - Bedroom 2.642m X 3.912m
Level: Main - Kitchen 5.613m X 3.531m
Level: Main - Bedroom 2.946m X 2.845m
Level: Main - Bathroom (# of pieces - 1-6) 2.057m X 3.124m
Level: Main - Bedroom 4.115m X 3.708m
Level: Main
- Listing source url Https://www.realtor.ca/real-estate/28797045/406-lisgar-street-fredericton
- Listing type identifier Idx

$-1,333
/ Month

