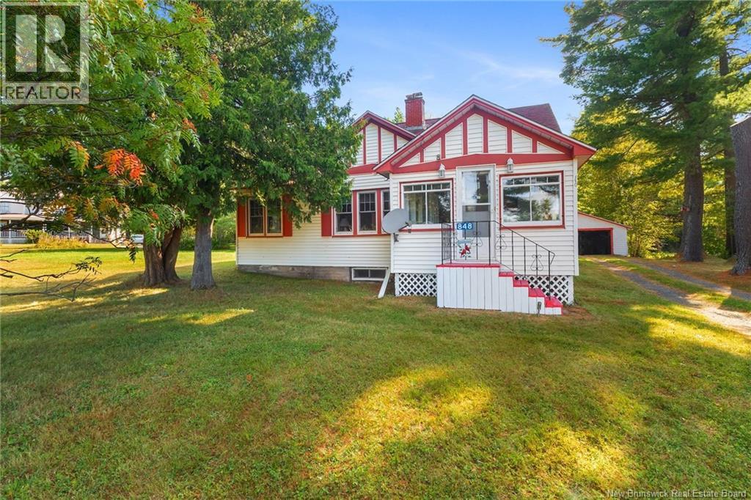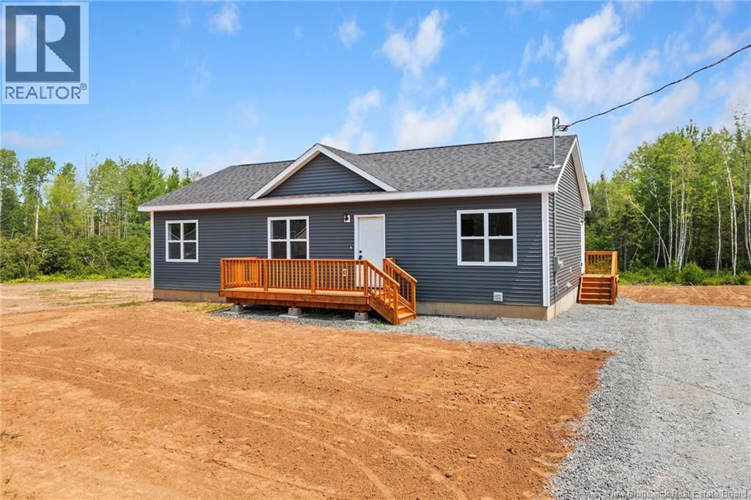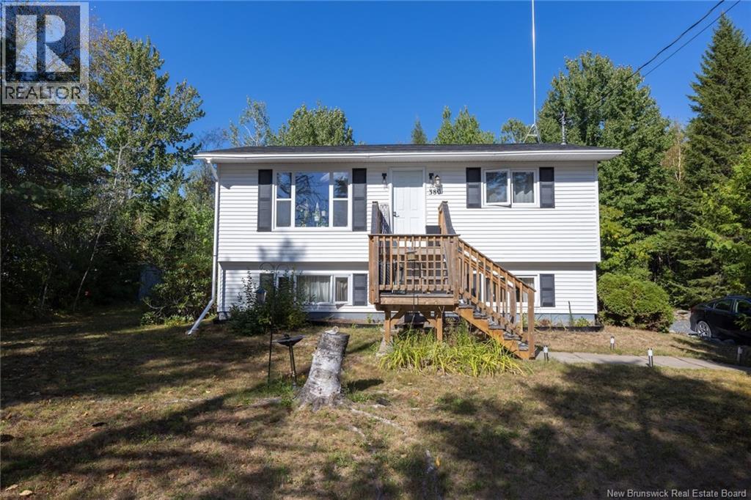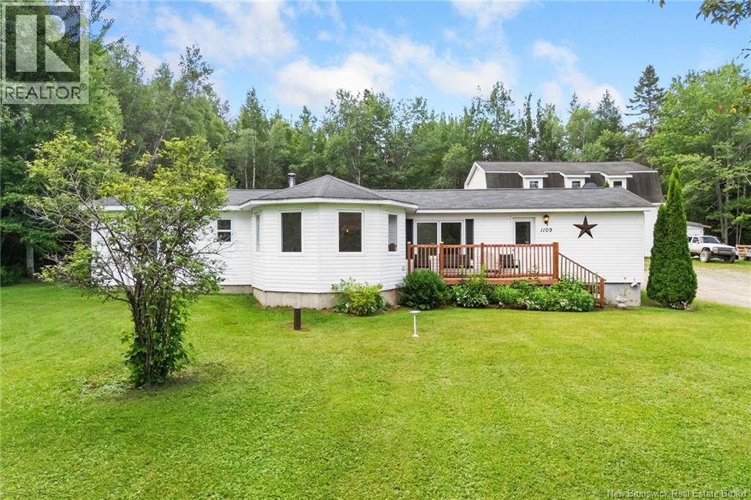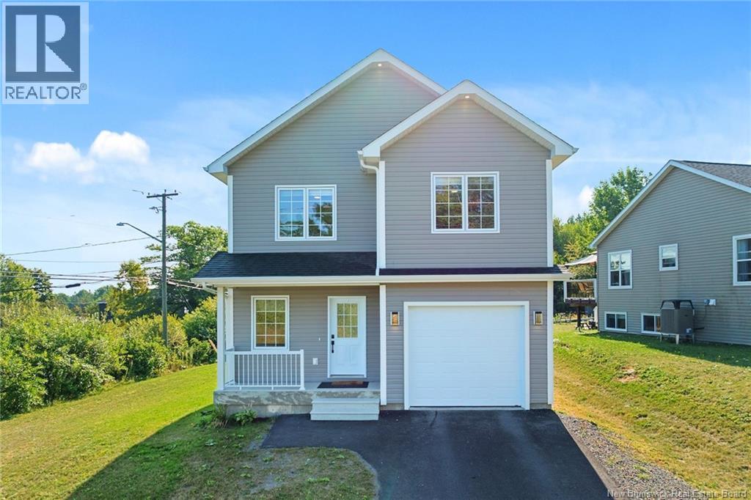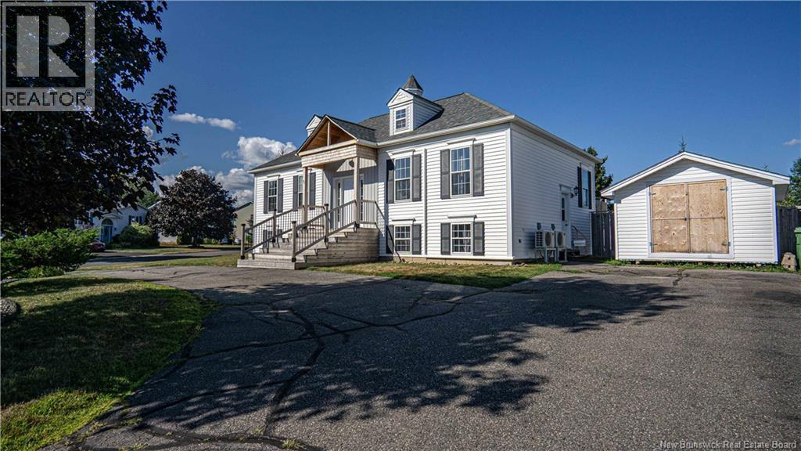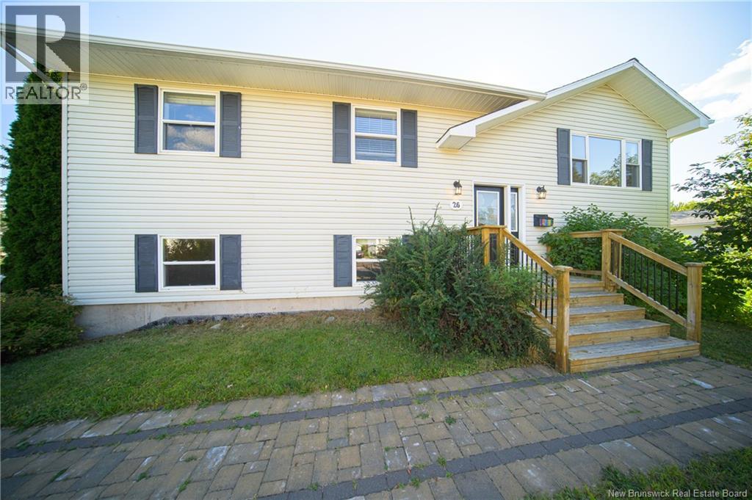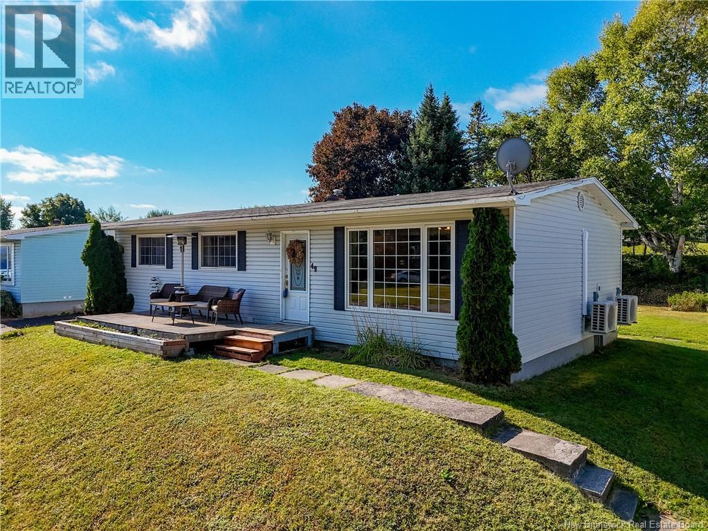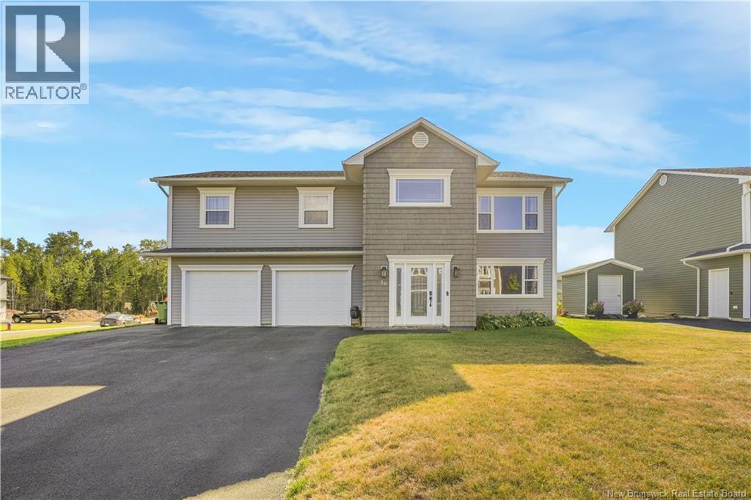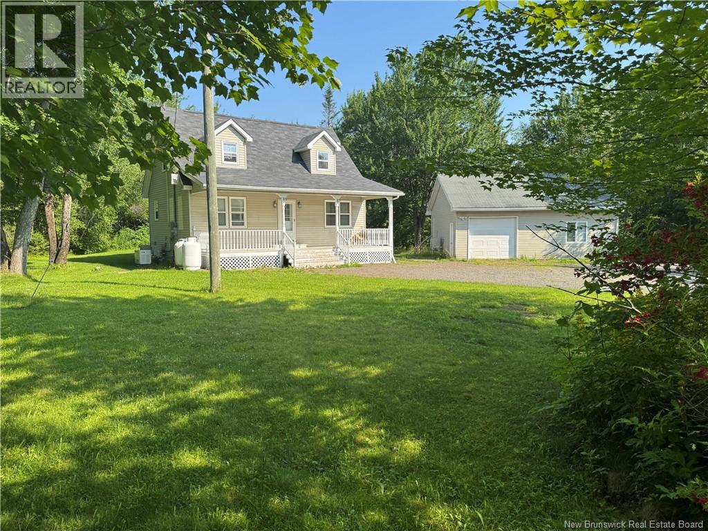- Houseful
- NB
- Fredericton
- Skyline Acres
- 41 Huntingdon Cir
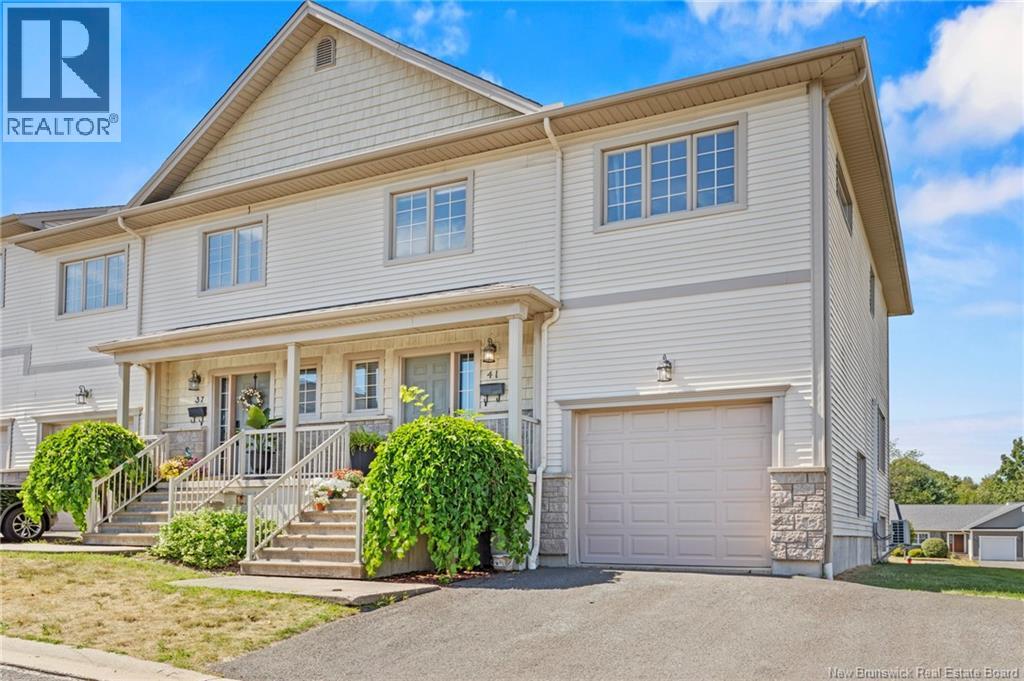
Highlights
Description
- Home value ($/Sqft)$278/Sqft
- Time on Houseful16 days
- Property typeSingle family
- Style2 level
- Neighbourhood
- Lot size1,152 Sqft
- Year built2009
- Mortgage payment
You dont want a condo, with high monthly fees and neighbors on all sides of you, but you dont want the maintenance of a detached home either. Enter 41 Huntingdon Circle, a beautifully updated end-unit townhouse, midway between Frederictons uptown and downtown in Southwood Park. With an extra large driveway and side yard, more natural light, and an elevated cosmetic design, this townhouse is anything but ordinary. The lower level greets you with a spacious entryway and half bathroom, then moves into the main living space. An open concept kitchen, dining, and living room includes upgrades like quartz countertops, new tile backsplash, and new hardware. Here, youll also find access to the back deck and yard. Upstairs has 3 large bedrooms, and 2 full bathrooms (bonus-they both have heated floors!). The primary suite is large and includes a spacious walk-in closet and ensuite bathroom. The basement has had a complete overhaul and includes a social den with dry bar, designated office space (could be converted to 4th bedroom), and half bathroom. Snow removal and lawn care maintenance included for $158.70/month. This home is perfect for young professionals and families looking for a beautiful place, inside and out. (id:63267)
Home overview
- Cooling Heat pump
- Heat source Electric
- Heat type Baseboard heaters, heat pump, see remarks
- Sewer/ septic Municipal sewage system
- Has garage (y/n) Yes
- # full baths 2
- # half baths 2
- # total bathrooms 4.0
- # of above grade bedrooms 3
- Flooring Carpeted, ceramic, wood
- Directions 1933114
- Lot desc Landscaped
- Lot dimensions 107
- Lot size (acres) 0.026439337
- Building size 1600
- Listing # Nb125239
- Property sub type Single family residence
- Status Active
- Bedroom 3.683m X 2.769m
Level: 2nd - Bedroom 5.08m X 3.175m
Level: 2nd - Bathroom (# of pieces - 1-6) 2.54m X 2.235m
Level: 2nd - Bathroom (# of pieces - 1-6) 2.54m X 2.438m
Level: 2nd - Bedroom 4.674m X 3.277m
Level: 2nd - Utility 2.743m X 2.743m
Level: Basement - Family room 5.944m X 2.946m
Level: Basement - Bathroom (# of pieces - 1-6) 1.854m X 1.245m
Level: Basement - Office 4.293m X 3.2m
Level: Basement - Foyer 1.956m X 2.54m
Level: Main - Living room 4.648m X 4.42m
Level: Main - Bathroom (# of pieces - 1-6) 2.667m X 0.991m
Level: Main - Kitchen 3.124m X 2.438m
Level: Main - Dining room 3.277m X 2.743m
Level: Main
- Listing source url Https://www.realtor.ca/real-estate/28754760/41-huntingdon-circle-fredericton
- Listing type identifier Idx

$-1,186
/ Month

