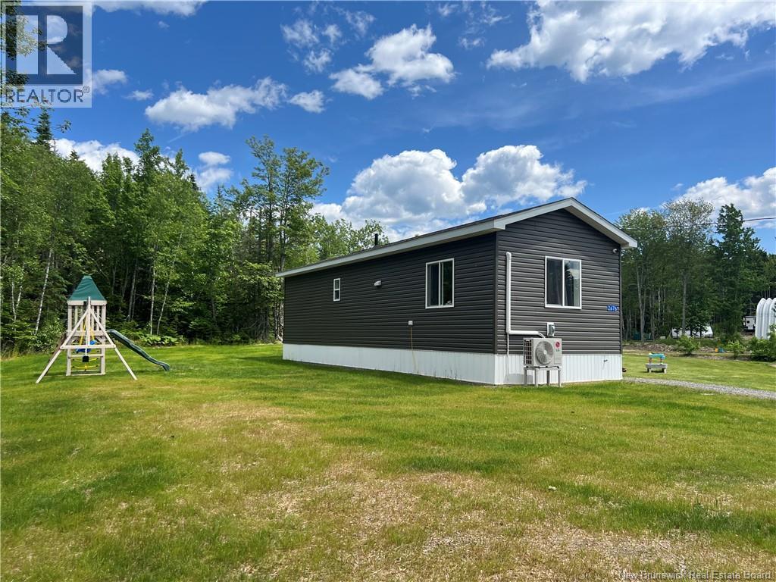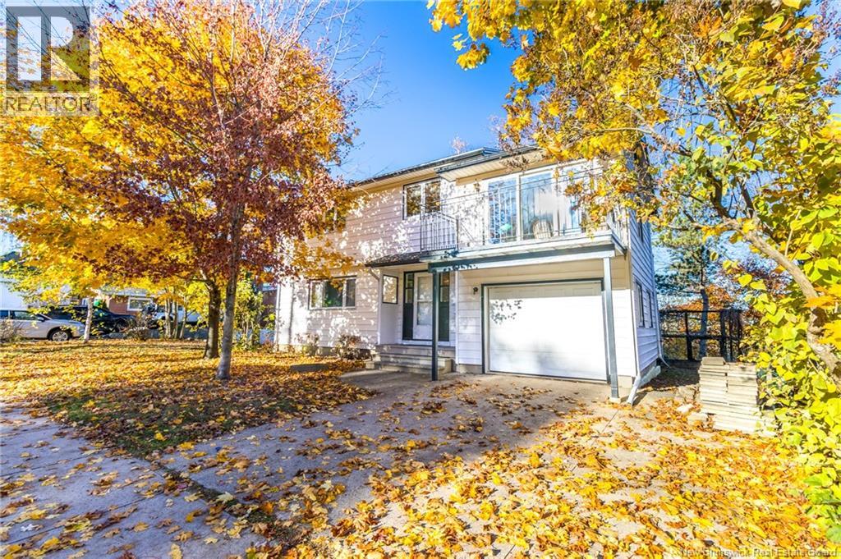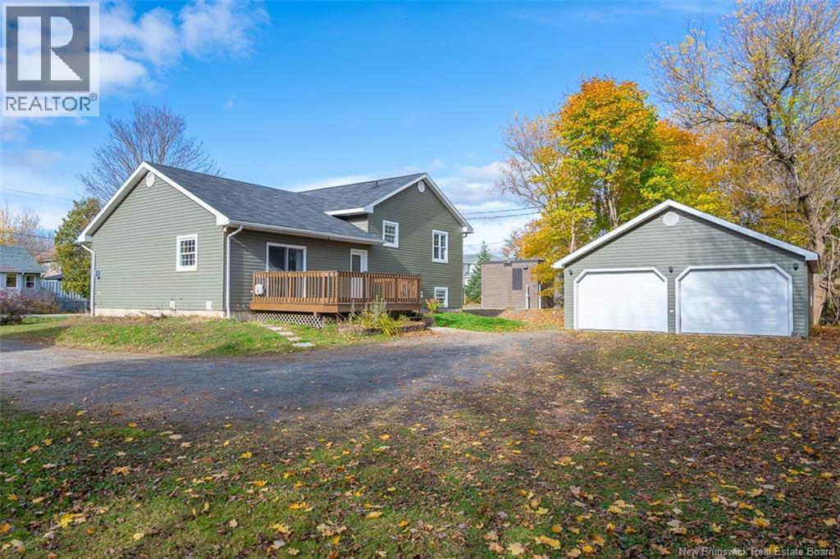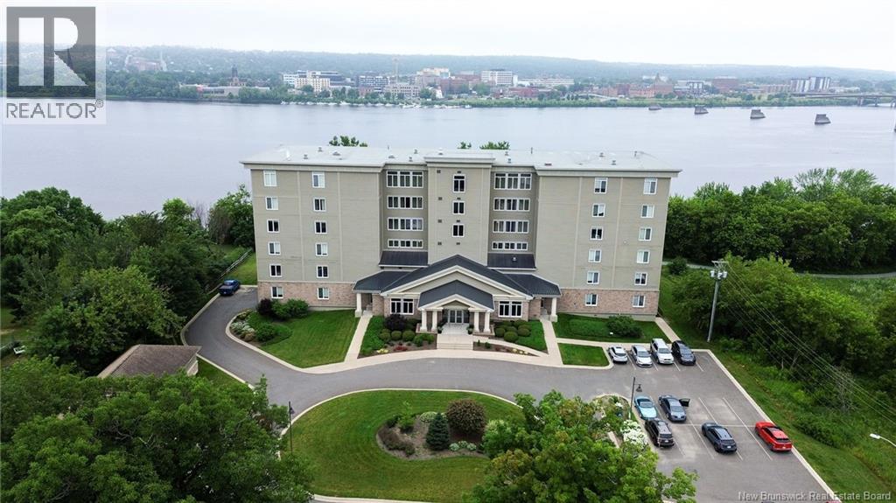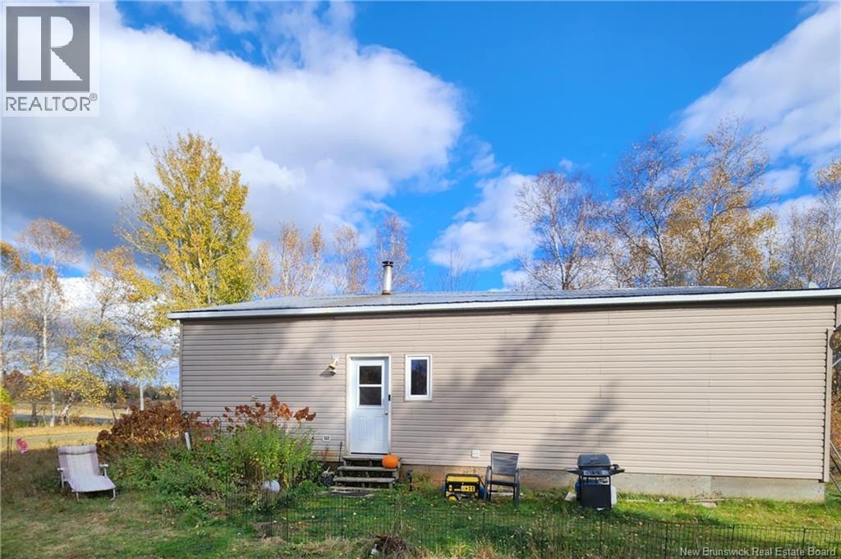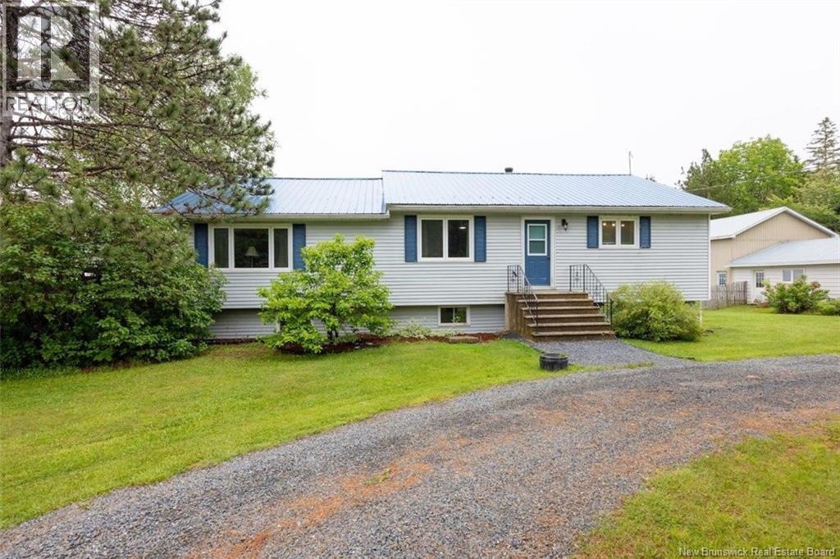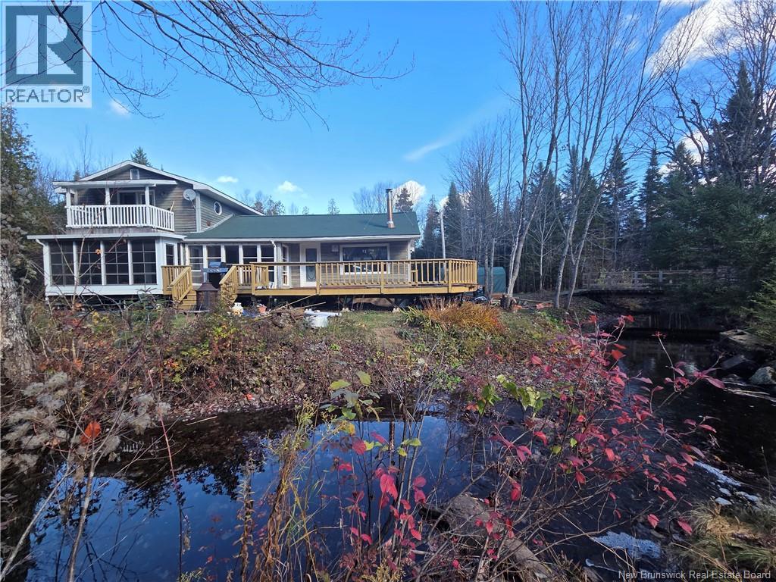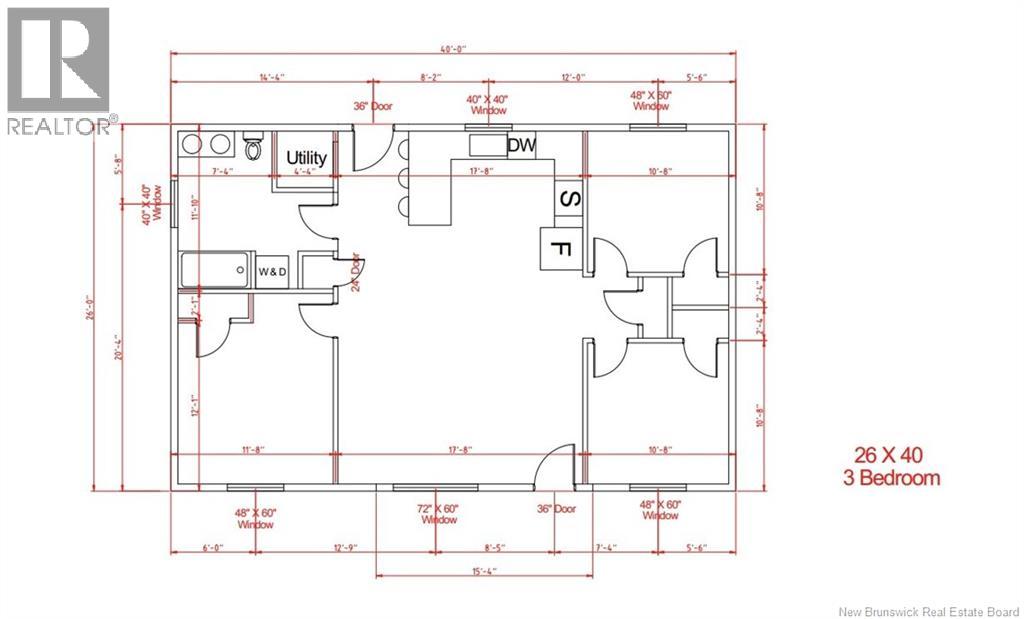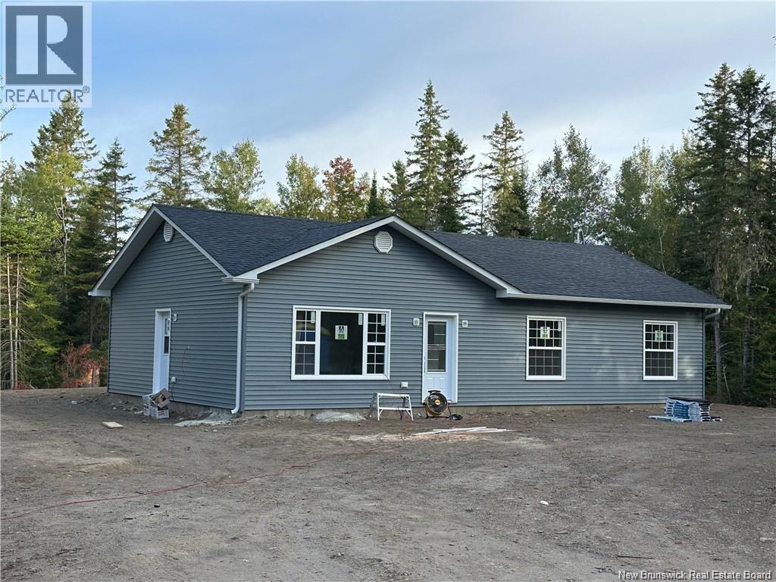- Houseful
- NB
- Fredericton
- Town Platt
- 416-418 University Ave
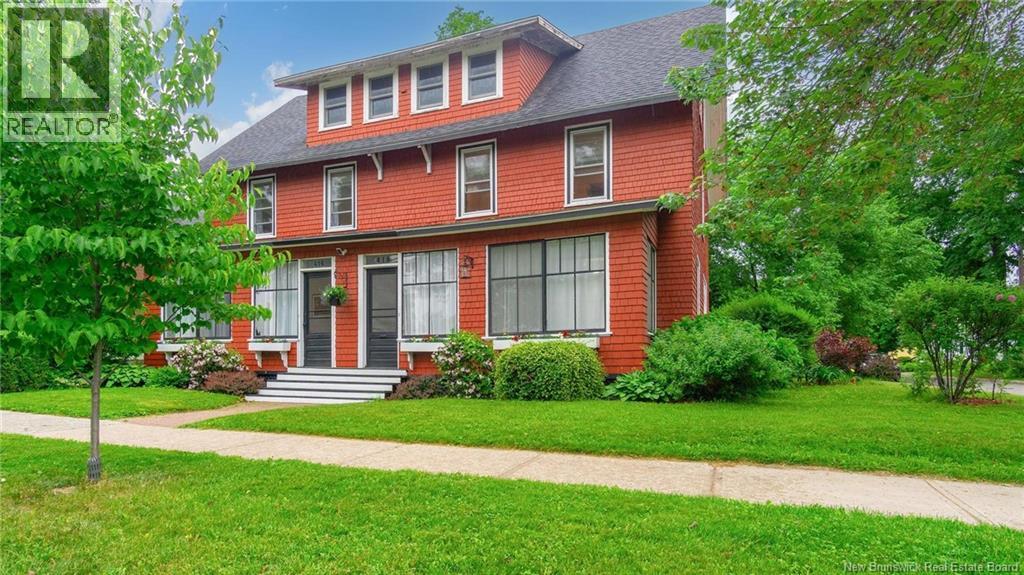
416-418 University Ave
416-418 University Ave
Highlights
Description
- Home value ($/Sqft)$207/Sqft
- Time on Housefulnew 3 hours
- Property typeSingle family
- Neighbourhood
- Lot size5,005 Sqft
- Year built1917
- Mortgage payment
A Home That Brings Generations Together its rare to find a property that perfectly balances character, comfort, and flexibility but this one delivers all three. Ideally located just steps from UNB and St. Thomas University, this beautifully maintained side-by-side duplex offers the perfect setup for multi-generational living or having a large beautiful home downtown while still having premium rental income.. The concrete driveway easily fits four vehicles, and both units feature welcoming front sun porches and private back decks ideal for family gatherings, morning coffees, or quiet evenings. Unit 416 features an updated kitchen with a walk-in pantry, a spacious dining area, a bright living room, full bath, and laundry on the main level. Upstairs, youll find three comfortable bedrooms and another full bath, perfect for a growing family. Unit 418 mirrors the same inviting layout and includes a bonus third-level attic space just waiting to be transformed, imagine a playroom, guest suite, or private home office. Each side is heated by its own electric forced-air furnace, and electrical meter. Whether youre looking to bring family members under one roof while maintaining independence, or to create a welcoming home with rental flexibility for the future, this property offers unmatched versatility and long-term value. (Square footage is approximate and to be verified by purchaser.) (id:63267)
Home overview
- Heat source Electric
- Heat type Baseboard heaters, forced air
- Sewer/ septic Municipal sewage system
- # total stories 2
- # full baths 4
- # total bathrooms 4.0
- # of above grade bedrooms 6
- Flooring Ceramic, hardwood
- Lot dimensions 465
- Lot size (acres) 0.114899926
- Building size 4114
- Listing # Nb129515
- Property sub type Single family residence
- Status Active
- Bedroom 5.207m X 3.226m
Level: Main - Bedroom 3.277m X 2.794m
Level: Main - Kitchen 3.759m X 4.013m
Level: Main - Kitchen 4.216m X 4.013m
Level: Main - Bathroom (# of pieces - 1-6) 1.499m X 2.464m
Level: Main - Bedroom 3.531m X 2.261m
Level: Main - Dining room 3.048m X 3.759m
Level: Main - Dining room 3.099m X 3.683m
Level: Main - Bathroom (# of pieces - 1-6) 1.473m X 2.438m
Level: Main - Bathroom (# of pieces - 1-6) 1.829m X 2.362m
Level: Main - Living room 4.293m X 3.353m
Level: Main - Bathroom (# of pieces - 1-6) 1.803m X 2.362m
Level: Main - Living room 4.293m X 3.454m
Level: Main - Bedroom 3.531m X 2.261m
Level: Main - Bedroom 3.556m X 3.226m
Level: Main - Bedroom 3.505m X 2.794m
Level: Main
- Listing source url Https://www.realtor.ca/real-estate/29065384/416-418-university-avenue-fredericton
- Listing type identifier Idx

$-2,266
/ Month

