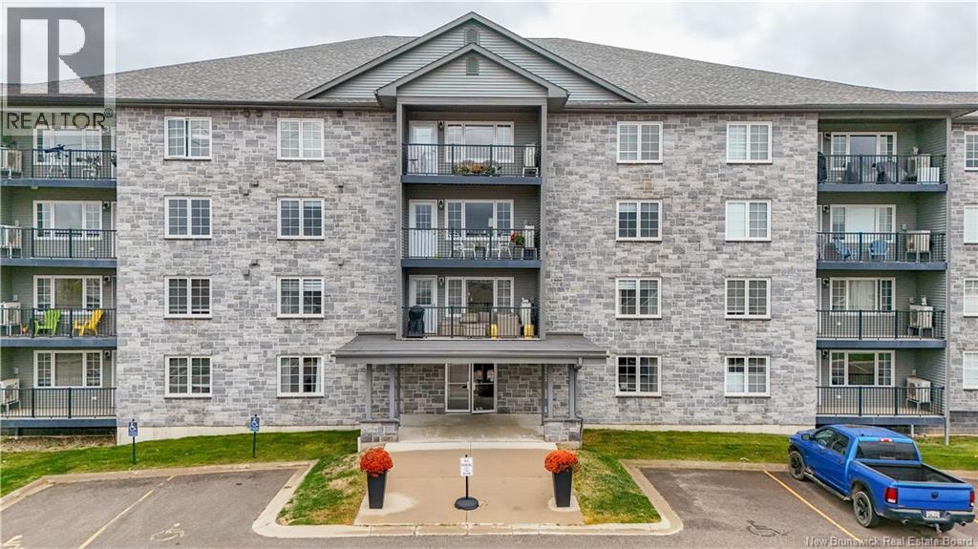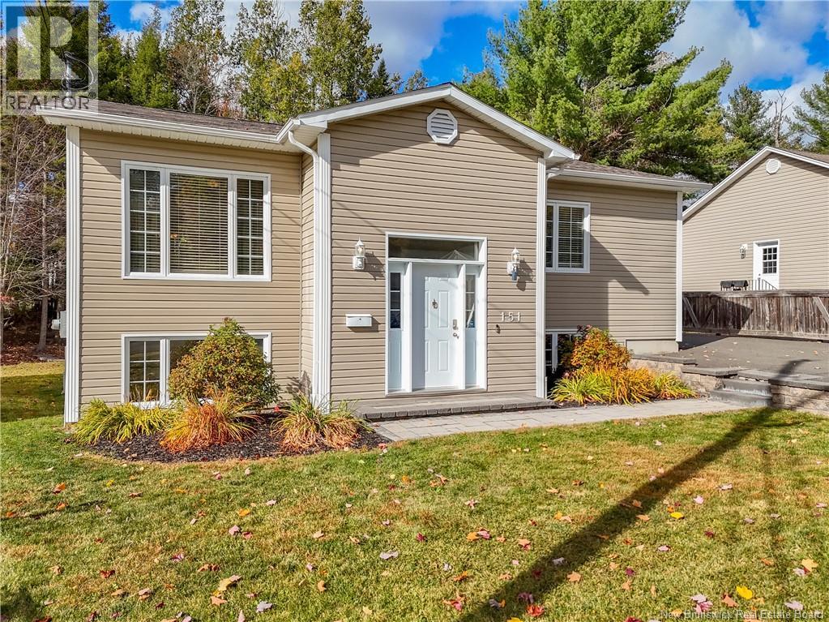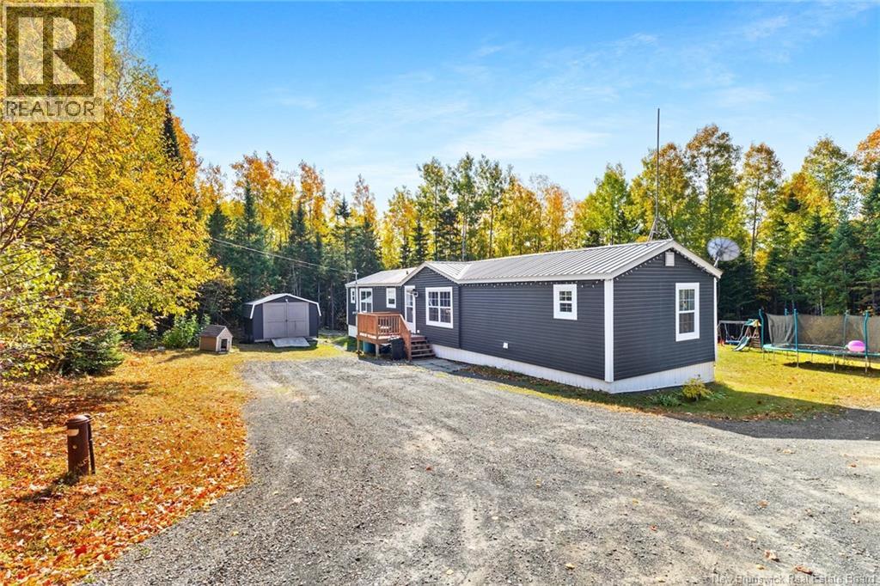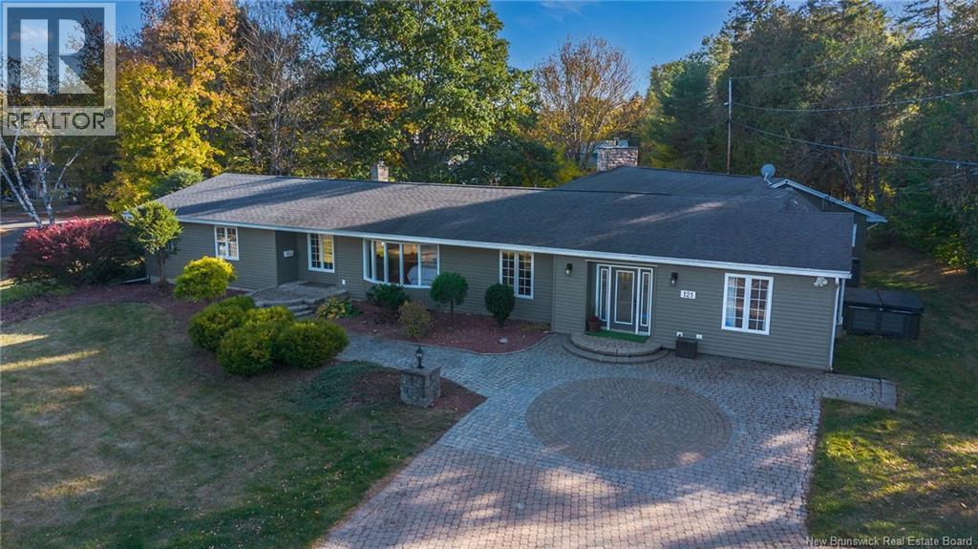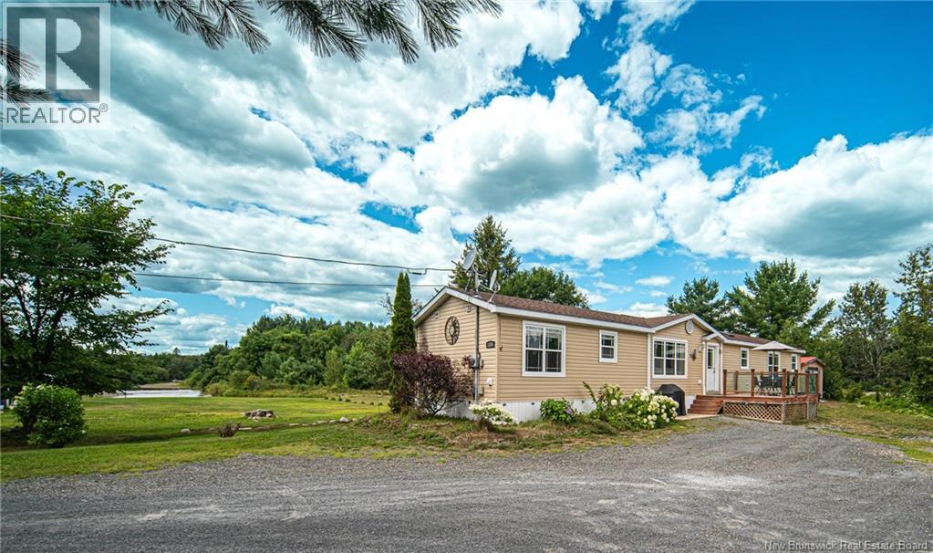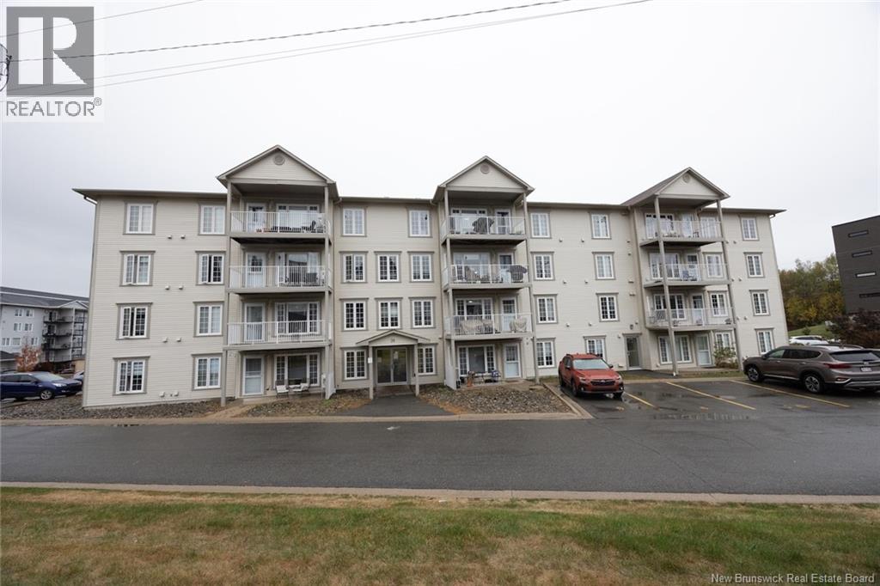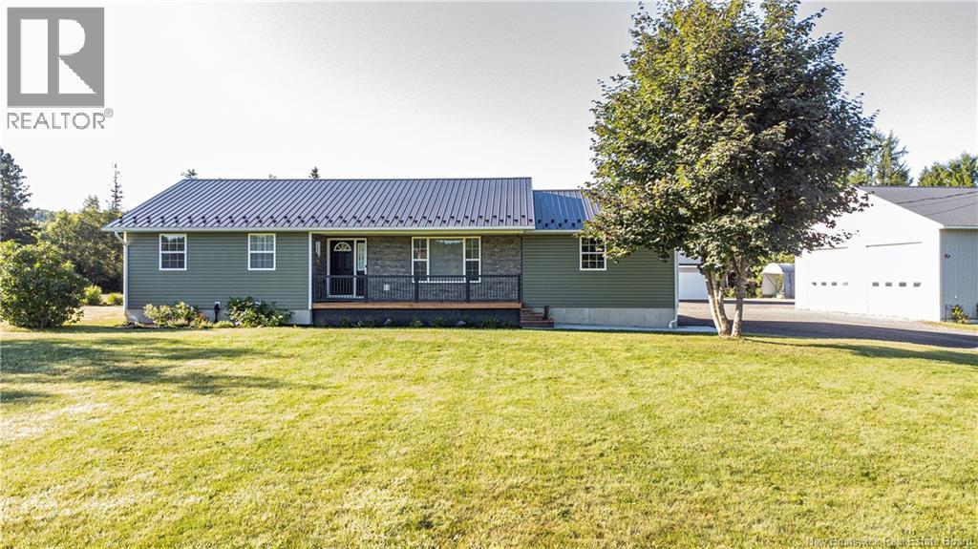- Houseful
- NB
- Fredericton
- Heron Springs Mobile Homes
- 44 Jacob St
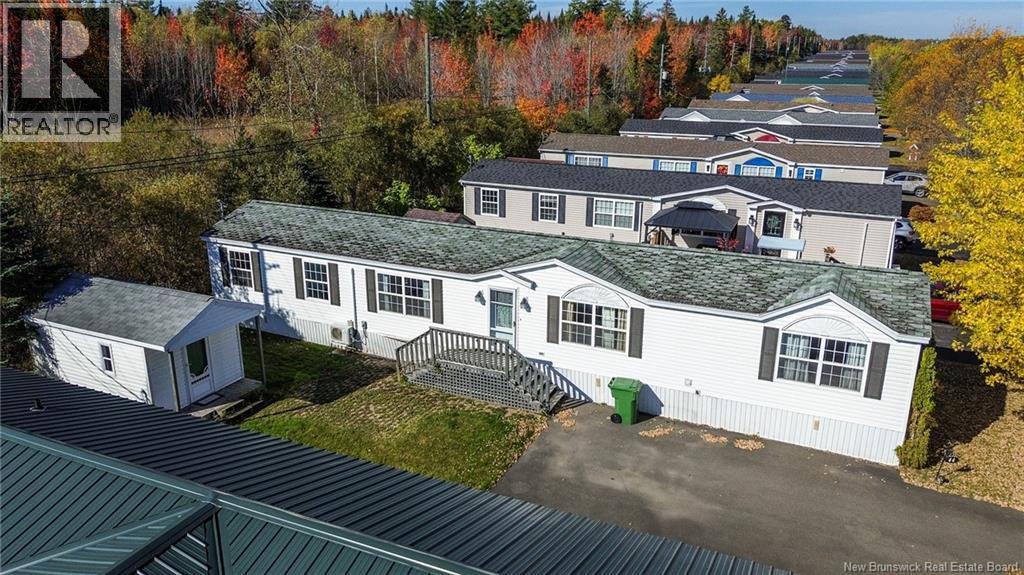
Highlights
Description
- Home value ($/Sqft)$128/Sqft
- Time on Housefulnew 2 days
- Property typeSingle family
- StyleMini
- Neighbourhood
- Year built2004
- Mortgage payment
Located on Frederictons Northside, this 3-bedroom, 2-bathroom mini home offers a solid opportunity for someone looking to invest a bit of time and effort into a property with potential. The home is being sold in as is condition and is available for immediate occupancy, making it a great option for buyers who are ready to move quickly. Inside, the layout includes three bedroomsproviding space for family, guests, or even a home officeand two full bathrooms for added convenience. While the home does require some updating and repair, it offers a functional foundation to build on. Whether it's cosmetic improvements or general maintenance, a little work could go a long way in bringing out its value. One of the standout features of the property is the powered shed. This space offers plenty of potential for a workshop, creative studio, or simply additional storage. This property is suited for someone with a vision to restore the home to its full potential and make it their own. Located in a convenient area of the Northside, its close to amenities while offering a quiet spot to call home. With the right touch, this mini home could become a cozy and personalized space with room to grow (id:63267)
Home overview
- Heat source Electric
- Heat type Baseboard heaters
- Sewer/ septic Municipal sewage system
- # full baths 2
- # total bathrooms 2.0
- # of above grade bedrooms 3
- Flooring Wood
- Directions 2042989
- Lot desc Landscaped
- Lot size (acres) 0.0
- Building size 1175
- Listing # Nb128178
- Property sub type Single family residence
- Status Active
- Bedroom 2.794m X 2.438m
Level: Main - Bathroom (# of pieces - 1-6) 2.134m X 1.575m
Level: Main - Bedroom 2.819m X 2.438m
Level: Main - Primary bedroom 3.81m X 3.785m
Level: Main - Kitchen 4.394m X 5.486m
Level: Main - Ensuite 2.565m X 2.515m
Level: Main - Living room 4.394m X 4.267m
Level: Main
- Listing source url Https://www.realtor.ca/real-estate/28968297/44-jacob-street-fredericton
- Listing type identifier Idx

$-400
/ Month

