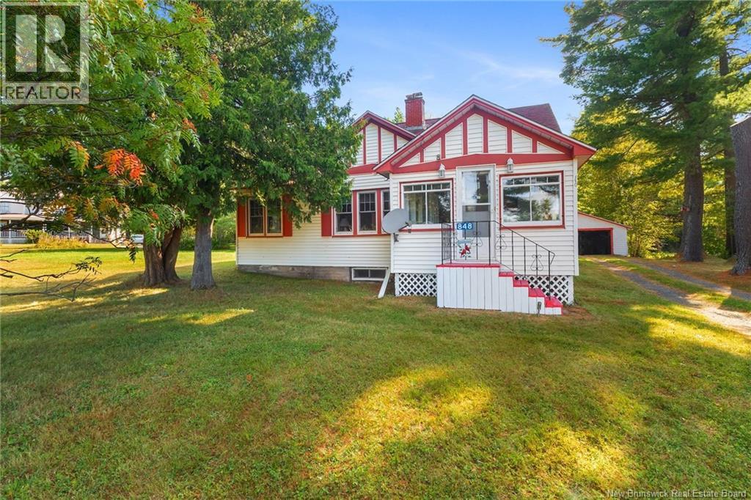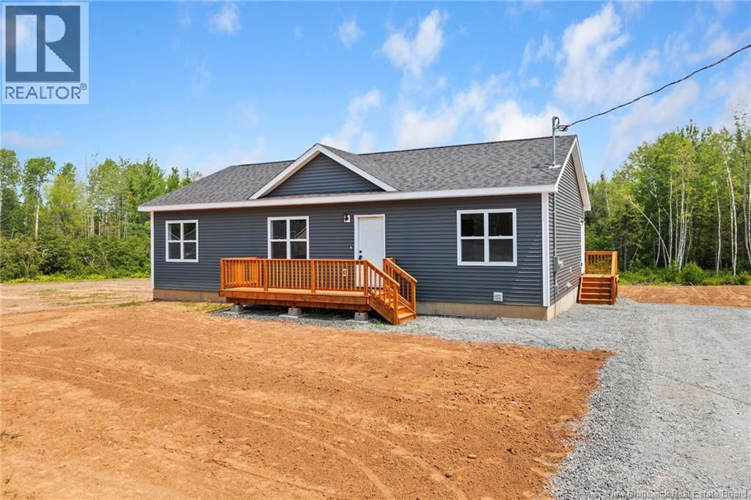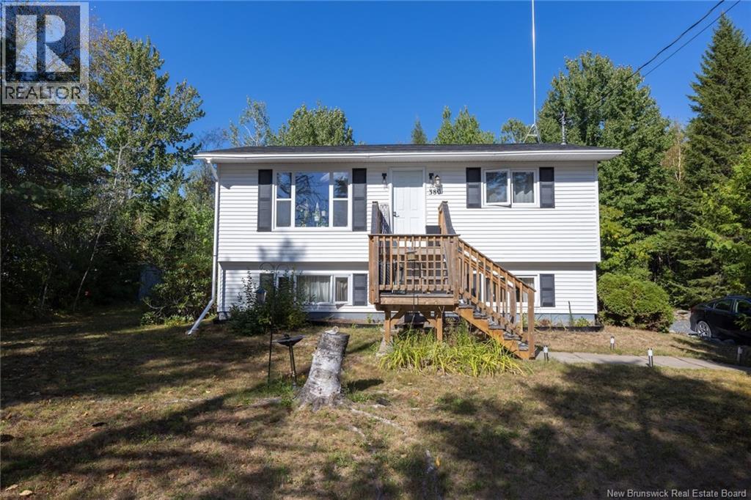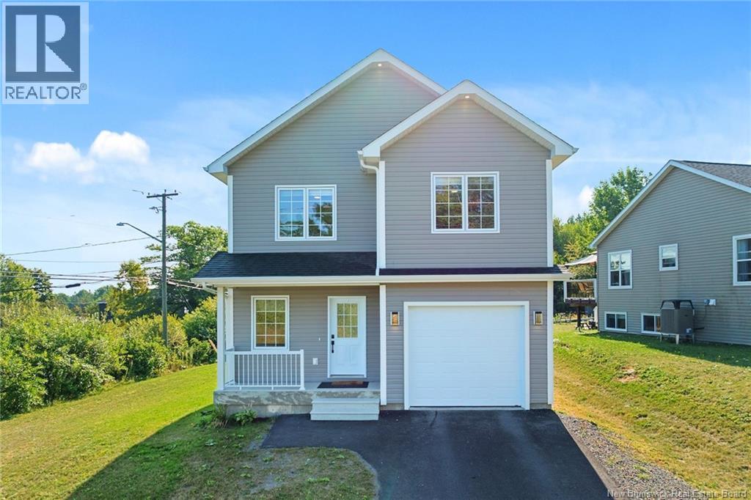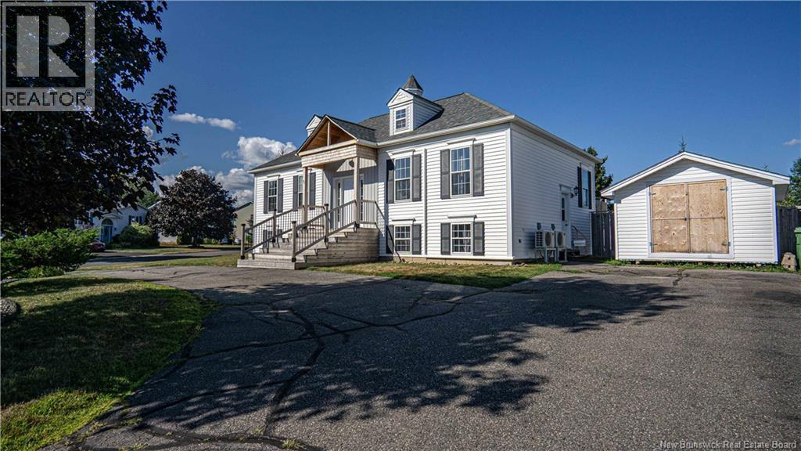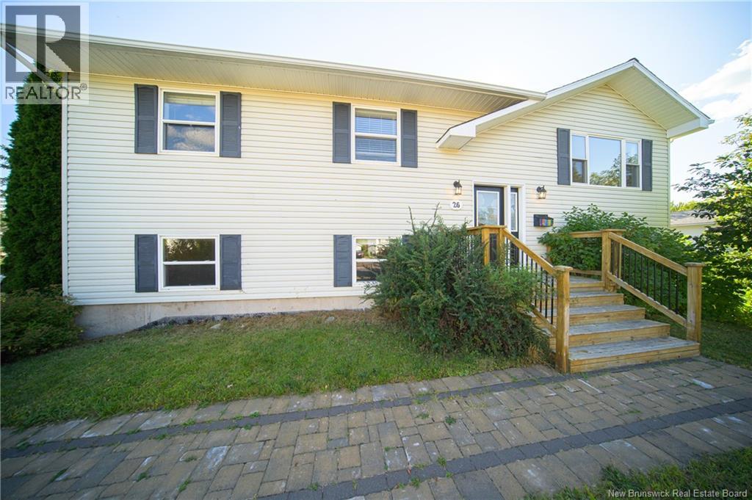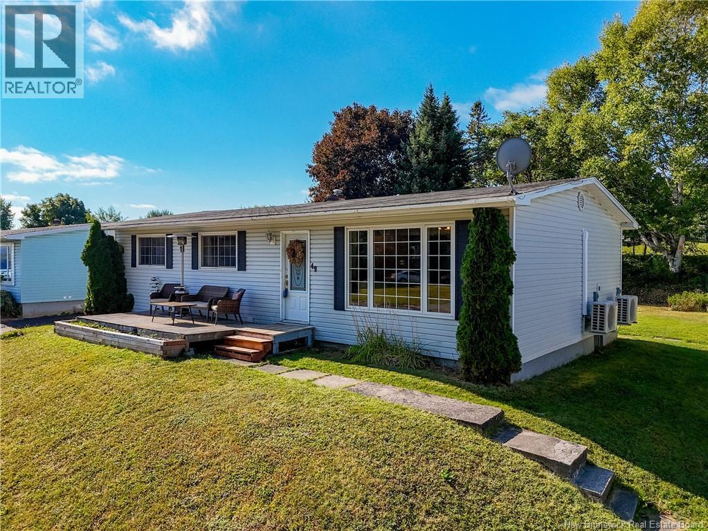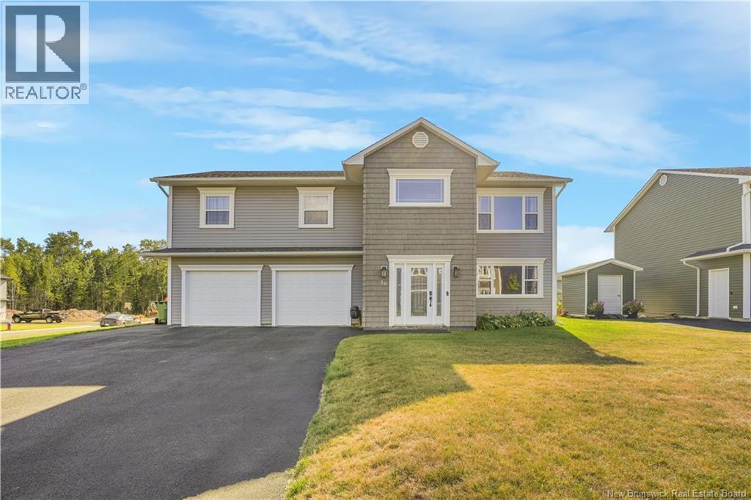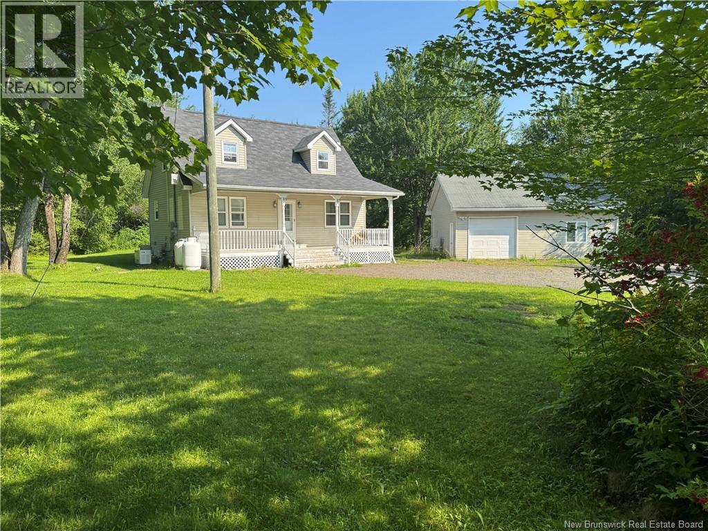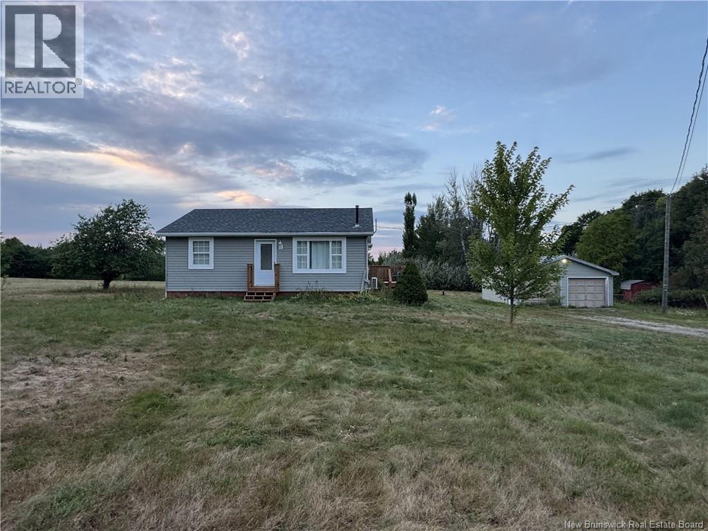- Houseful
- NB
- Fredericton
- E3B
- 45 Barcroft Dr
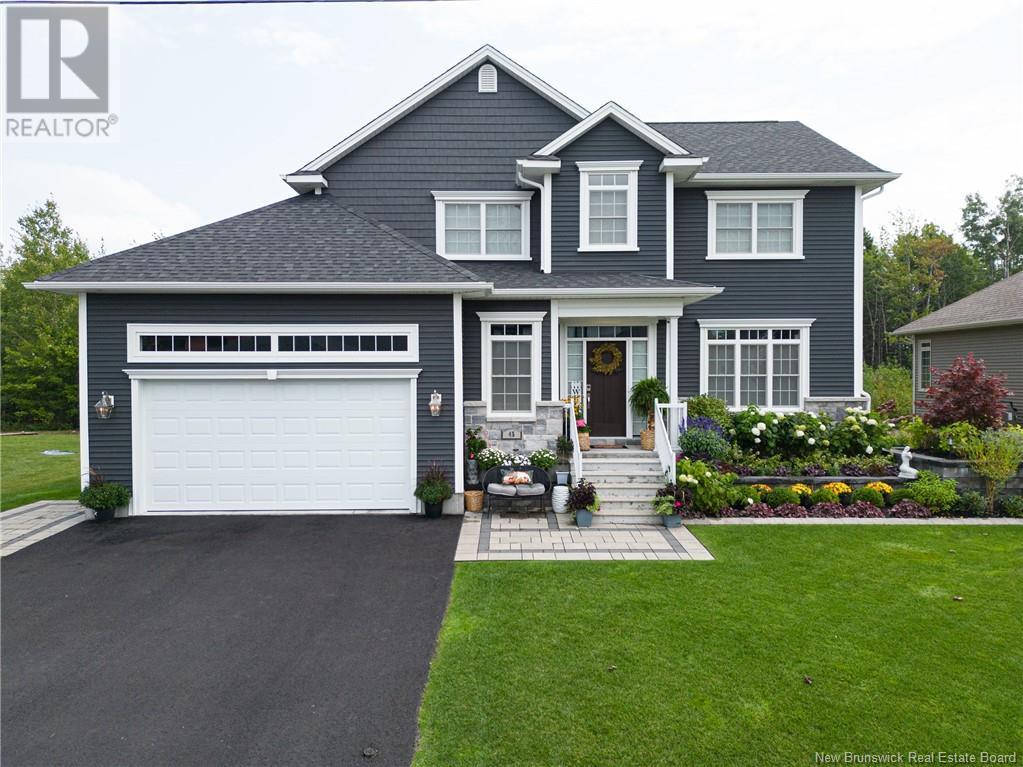
Highlights
Description
- Home value ($/Sqft)$337/Sqft
- Time on Houseful63 days
- Property typeSingle family
- Style2 level
- Lot size8,643 Sqft
- Mortgage payment
Welcome to 45 Barcroft Dr, an executive 4-bed, 3.5-bath home with every builder upgrade and exceptional style throughout. The bright, elegant foyer opens to a statement staircase and formal dining room. A designer kitchen features granite counters, white shaker cabinets, subway tile, and a large island. Enjoy a sun-filled living room with fireplace and open flow. Upstairs includes a spa-like ensuite, walk-in closet and 2nd floor laundry. The wow factor continues outside: stunning curb appeal, tiered garden beds, a forest-lined yard, large deck with privacy screen, stone patio, hot tub, and a fully furnished screened gazebo. This is a rare Fredericton find in a top school zone, close to parks and shopping. A true indooroutdoor haven. Must-see in person! Contact your favourite REALTOR® for a showing. (id:63267)
Home overview
- Cooling Central air conditioning, heat pump
- Heat type Heat pump
- Sewer/ septic Municipal sewage system
- Has garage (y/n) Yes
- # full baths 3
- # half baths 1
- # total bathrooms 4.0
- # of above grade bedrooms 4
- Flooring Laminate, tile, hardwood
- Lot dimensions 803
- Lot size (acres) 0.19841859
- Building size 2877
- Listing # Nb122165
- Property sub type Single family residence
- Status Active
- Other 4.343m X 2.997m
Level: 2nd - Bathroom (# of pieces - 4) 2.743m X 2.997m
Level: 2nd - Bedroom 4.547m X 5.131m
Level: 2nd - Bedroom 4.953m X 3.15m
Level: 2nd - Bedroom 4.343m X 3.175m
Level: 2nd - Bathroom (# of pieces - 3) 4.293m X 1.803m
Level: Basement - Office 3.988m X 3.962m
Level: Basement - Bedroom 2.972m X 3.962m
Level: Basement - Recreational room 7.163m X 3.962m
Level: Basement - Bathroom (# of pieces - 2) 1.651m X 2.032m
Level: Main - Kitchen / dining room 3.912m X 3.962m
Level: Main - Living room 4.902m X 4.547m
Level: Main - Kitchen 4.47m X 3.962m
Level: Main - Foyer 2.718m X 3.937m
Level: Main - Dining room 4.293m X 4.166m
Level: Main
- Listing source url Https://www.realtor.ca/real-estate/28557077/45-barcroft-drive-fredericton
- Listing type identifier Idx

$-2,586
/ Month

