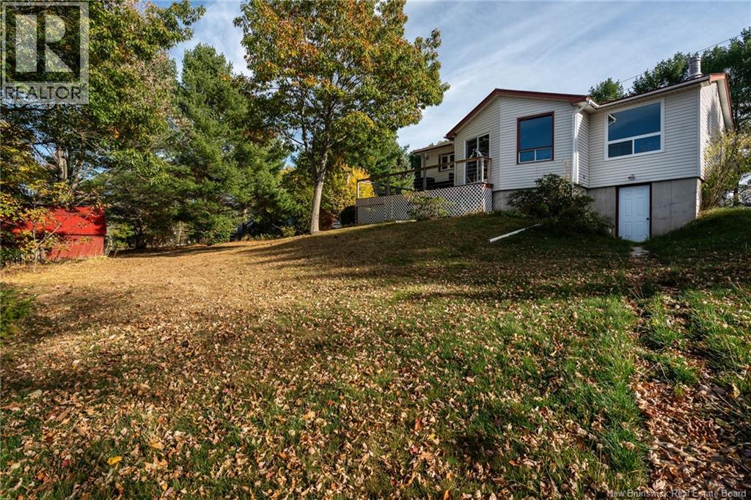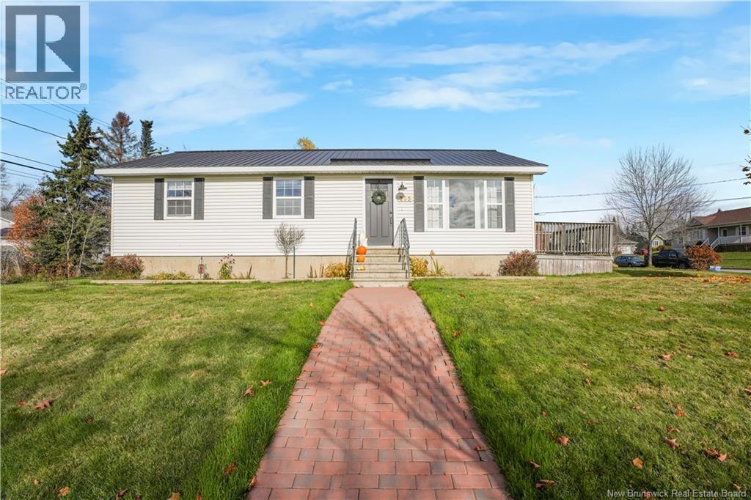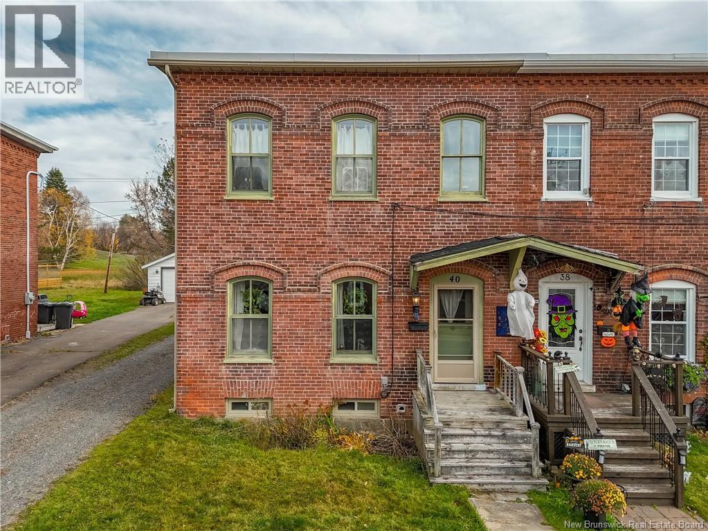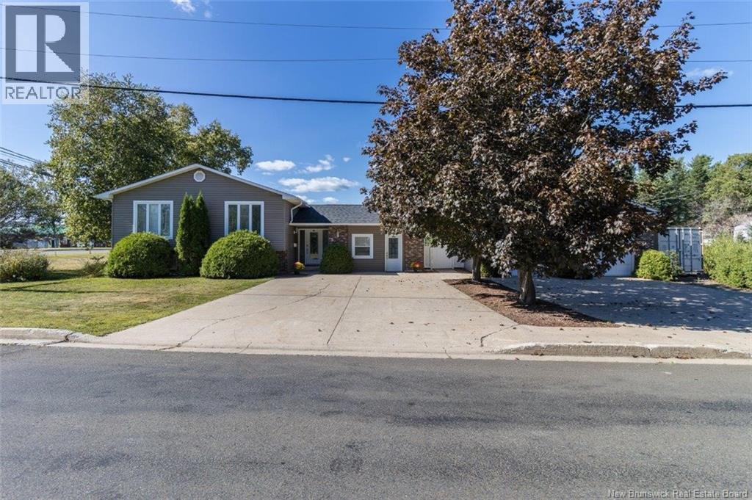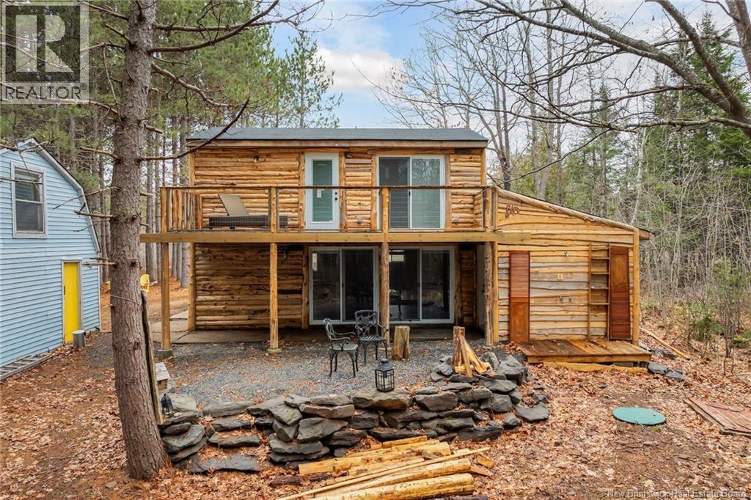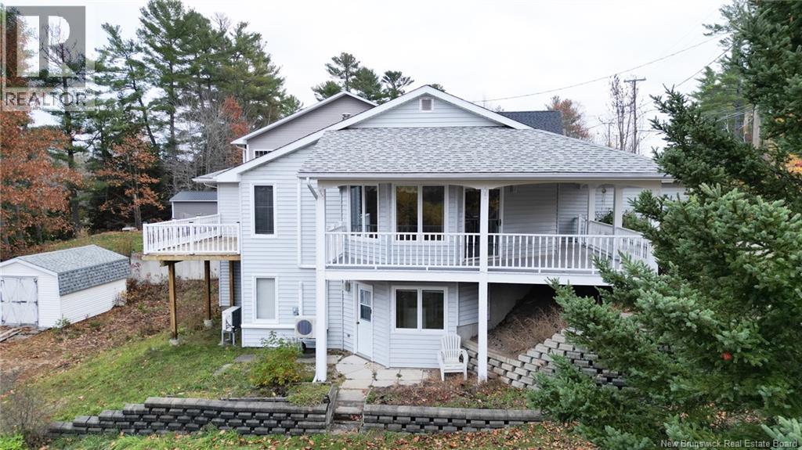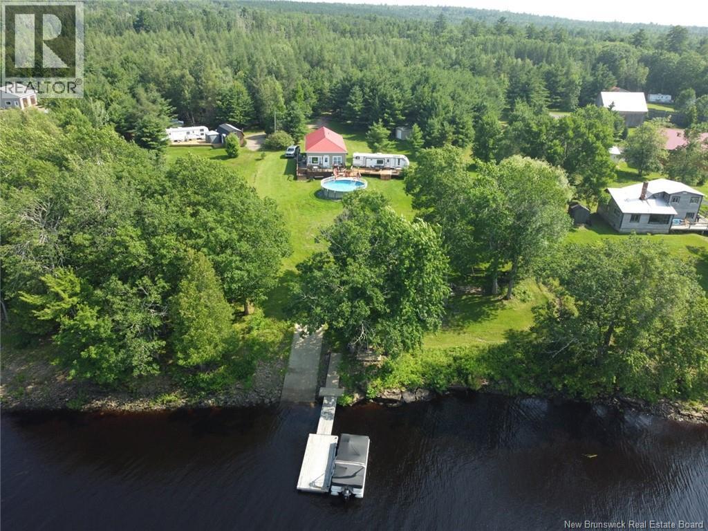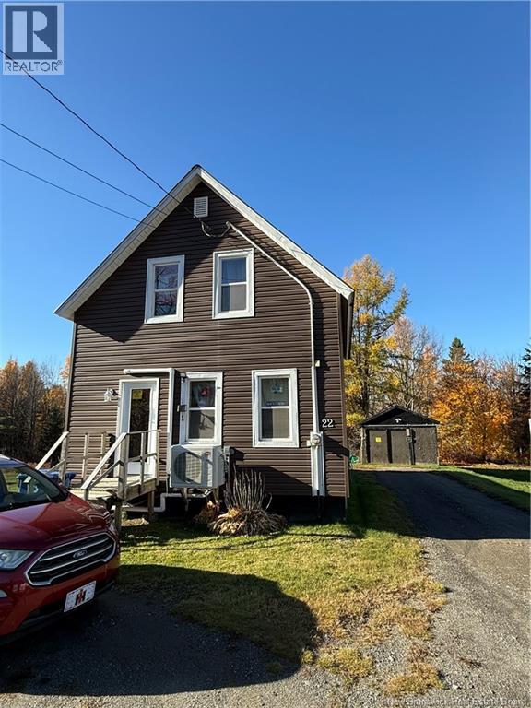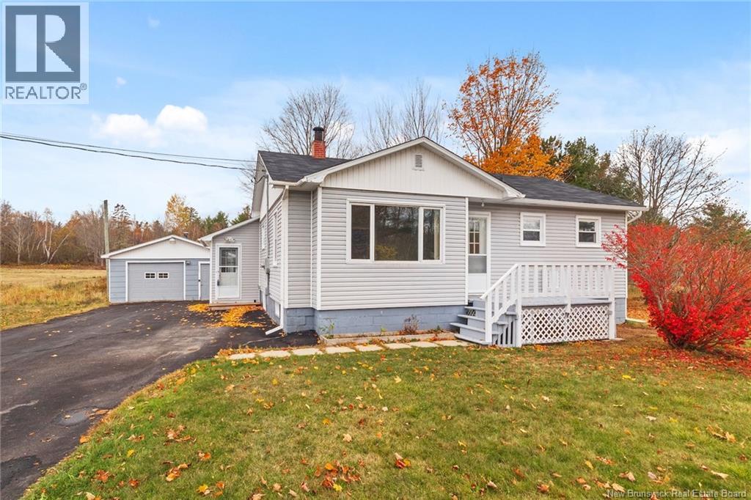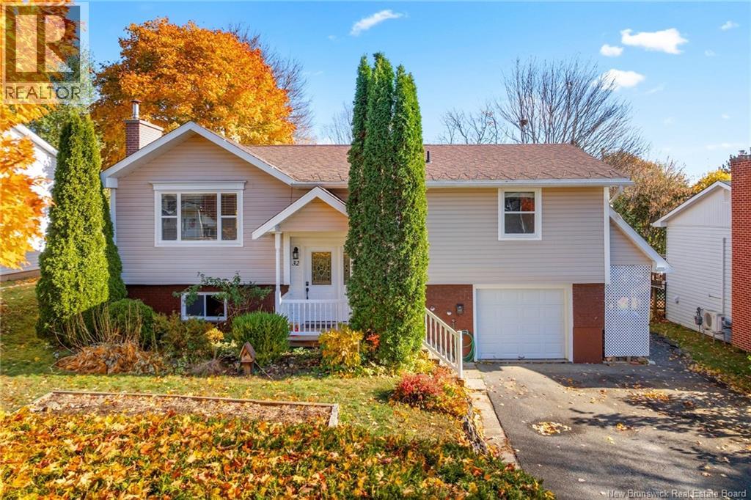- Houseful
- NB
- Fredericton
- E3A
- 450 Douglas Ave
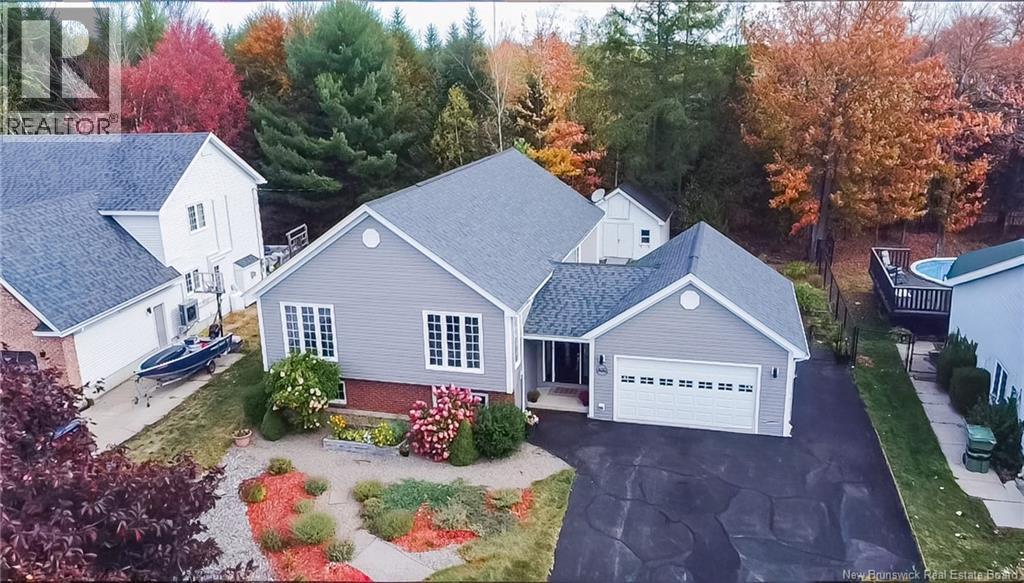
450 Douglas Ave
450 Douglas Ave
Highlights
Description
- Home value ($/Sqft)$230/Sqft
- Time on Houseful48 days
- Property typeSingle family
- StyleSplit entry bungalow
- Lot size0.31 Acre
- Year built1995
- Mortgage payment
Beautiful oversized side-split in sought-after Nashwaaksis! This move-in ready home features a bright open-concept main level with a stunning floor-to-ceiling stone electric fireplace, white kitchen with large island, stainless steel appliances, and heated ceramic floors. The spacious primary bedroom offers a walk-in closet and luxurious ensuite with glass shower, rainforest head, marble vanity, and heated tile flooring. Two additional bedrooms and a full bath complete the main level. The fully renovated lower level (2023) includes a huge family room with propane stove, two more bedrooms, full bath/laundry combo, gym space, and great storage. Enjoy a fully fenced backyard oasis with a new composite deck, hot tub, beautiful perennial gardens and a 16' x 16' wired shed with loft. Additional upgrades include new siding, new HVAC, and a paved driveway. Yard extends beyond the fence. Shows like new, just move in and enjoy! (id:63267)
Home overview
- Heat source Electric, propane
- Heat type Baseboard heaters
- Sewer/ septic Municipal sewage system
- # total stories 1
- Fencing Fully fenced
- Has garage (y/n) Yes
- # full baths 3
- # total bathrooms 3.0
- # of above grade bedrooms 5
- Flooring Ceramic, laminate, wood
- Lot desc Landscaped
- Lot dimensions 1270
- Lot size (acres) 0.3138127
- Building size 2936
- Listing # Nb126316
- Property sub type Single family residence
- Status Active
- Bedroom 3.175m X 3.429m
Level: 2nd - Kitchen / dining room 3.708m X 6.274m
Level: 2nd - Bathroom (# of pieces - 1-6) 3.708m X 1.956m
Level: 2nd - Ensuite 2.134m X 2.54m
Level: 2nd - Other 1.499m X 2.54m
Level: 2nd - Bedroom 3.429m X 3.454m
Level: 2nd - Primary bedroom 4.064m X 4.547m
Level: 2nd - Living room 4.47m X 13.386m
Level: 2nd - Bedroom 4.089m X 3.683m
Level: Basement - Storage 2.845m X 2.769m
Level: Basement - Bedroom 4.064m X 3.683m
Level: Basement - Exercise room 4.089m X 8.865m
Level: Basement - Bathroom (# of pieces - 1-6) 2.845m X 2.464m
Level: Basement - Recreational room 4.064m X 11.405m
Level: Basement - Foyer 3.734m X 5.232m
Level: Main
- Listing source url Https://www.realtor.ca/real-estate/28862558/450-douglas-avenue-nashwaaksis
- Listing type identifier Idx

$-1,800
/ Month

