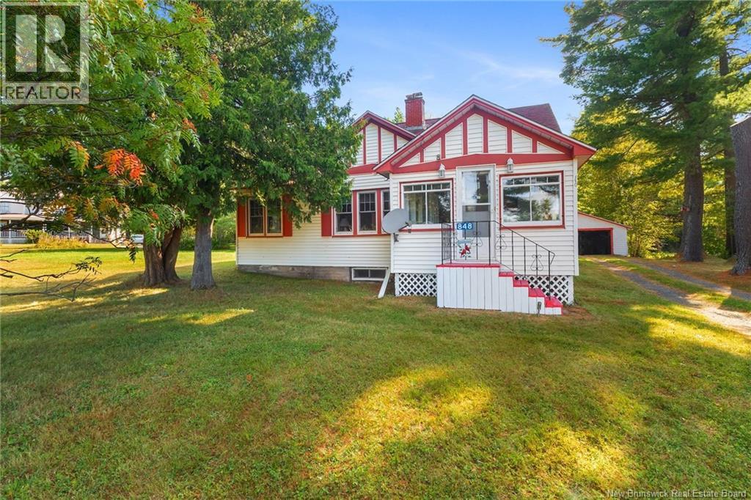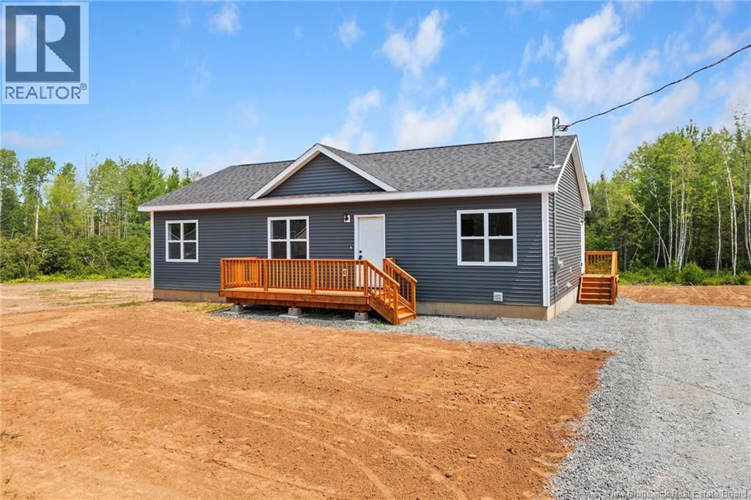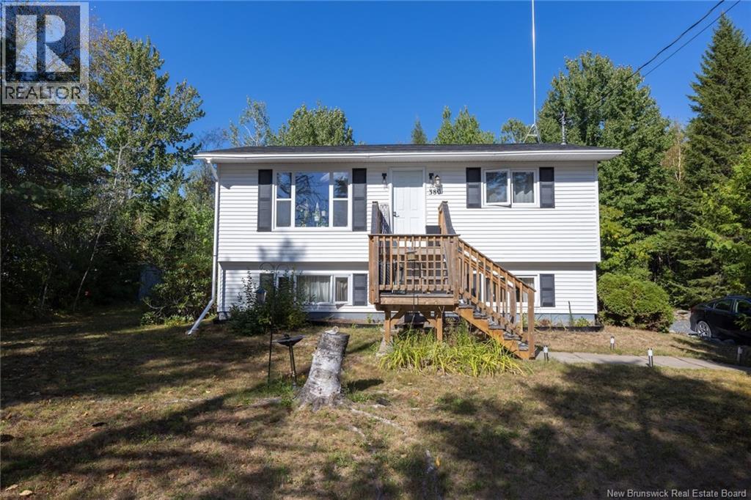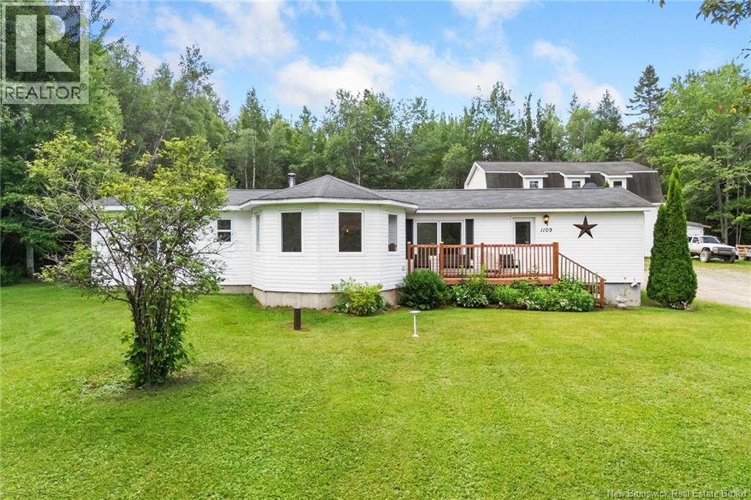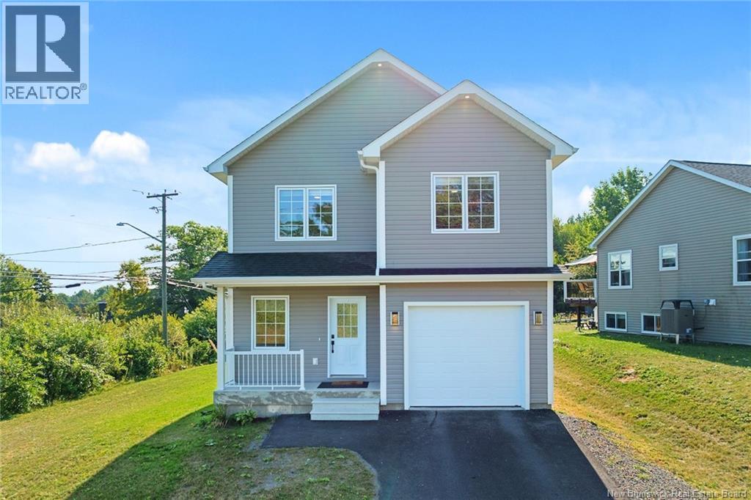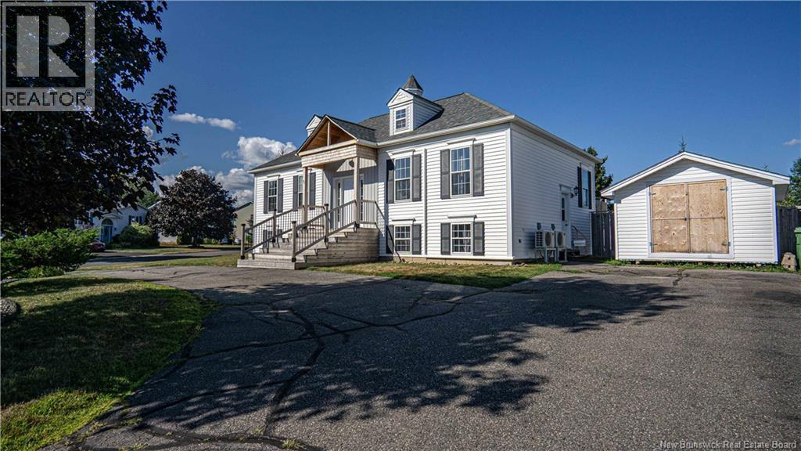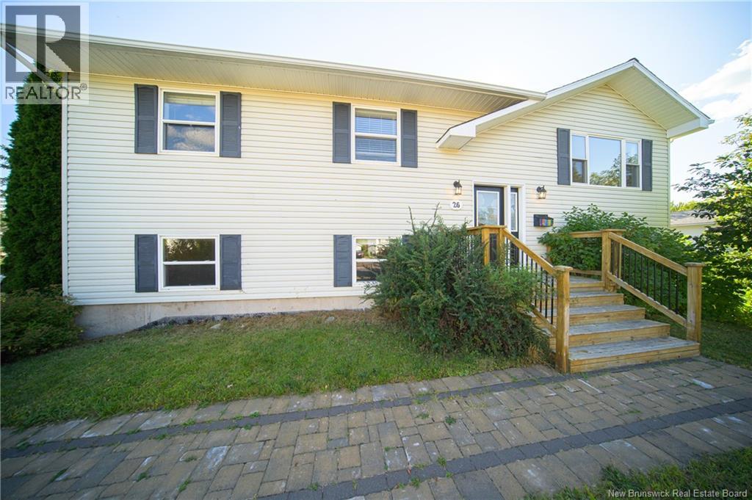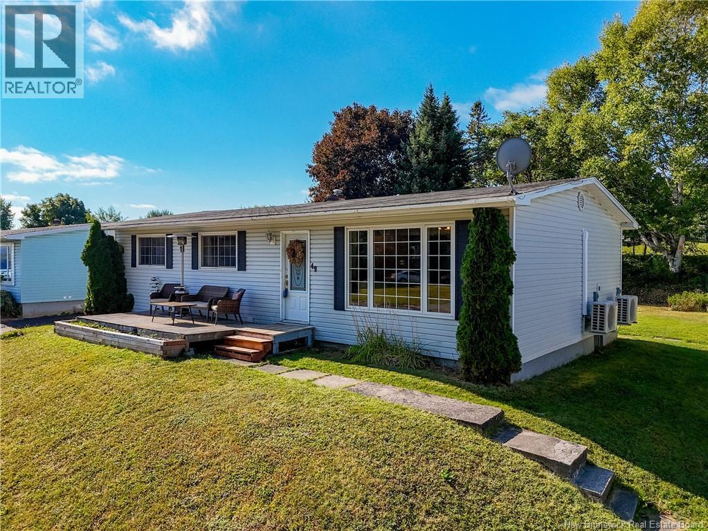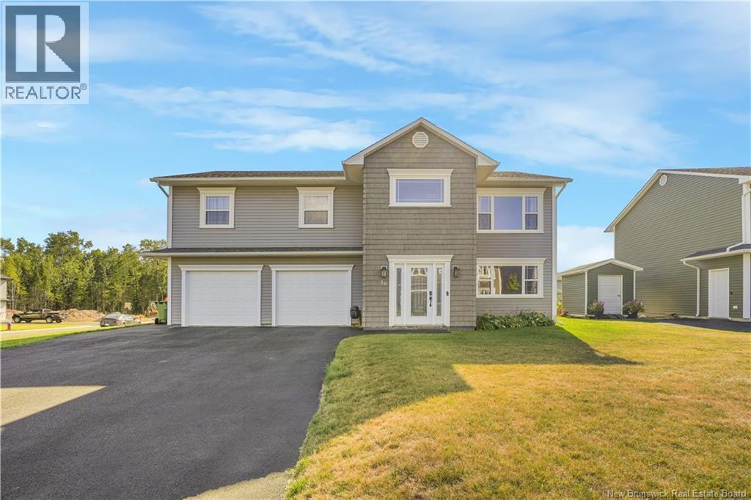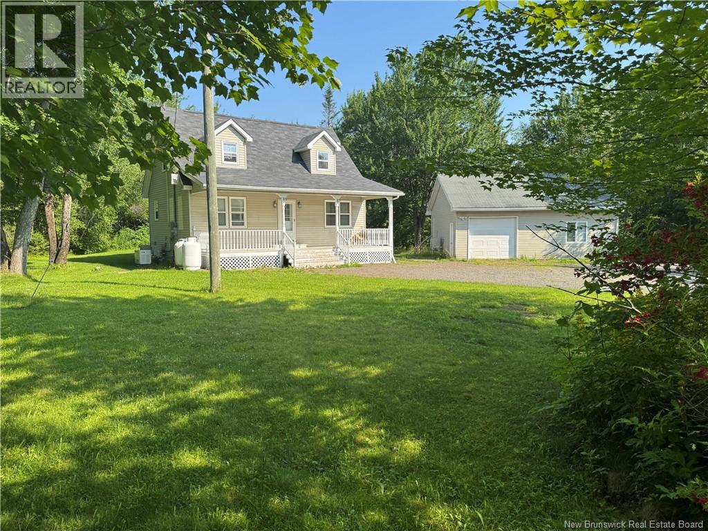- Houseful
- NB
- Fredericton
- Southwood Park
- 458 Wetmore Rd
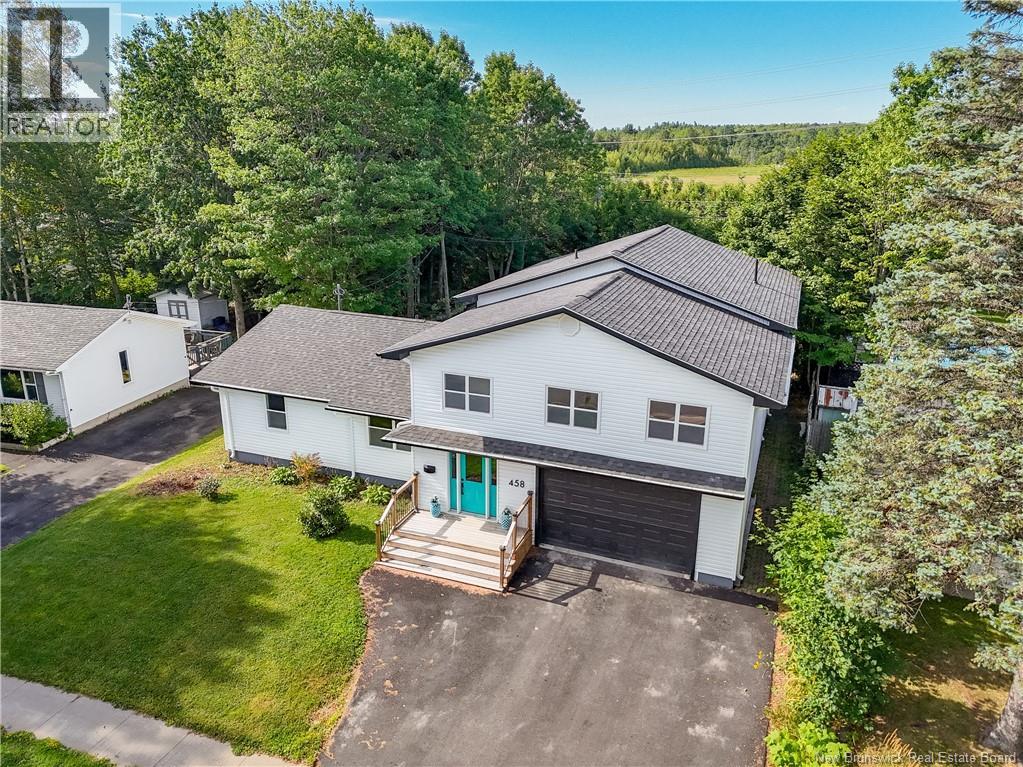
Highlights
Description
- Home value ($/Sqft)$232/Sqft
- Time on Houseful15 days
- Property typeSingle family
- Style2 level
- Neighbourhood
- Lot size0.35 Acre
- Year built2024
- Mortgage payment
Welcome to this beautifully reconstructed five bedroom, three bathroom home offering over 3000 sq ft of modern living space on an expansive nearly 1/2 acre lot. Completely transformed from top to bottom, this home combines contemporary design with everyday functionality in a prime location. Step inside to a bright & spacious main floor featuring a stylish kitchen with floor-to-ceiling cabinetry & a sleek backsplash. The open-concept living area flows seamlessly, creating a warm & inviting atmosphere. This level also boasts two bedrooms, a main bathroom & a luxurious master suite. The master bedroom is a private retreat, complete with a soaring cathedral ceiling, a spa-like ensuite with a Roman tub, LED-lit mirrors & a generous walk-in closet. A rear hallway with convenient laundry & coat storage leads to the second floor. Here, you'll find a third full bathroom, two additional bedrooms & a versatile bonus room - perfect for a home office or playroom. The highlight of this level is the exceptionally large family room, ideal for entertaining or relaxing. Outside, the property impresses with a landscaped front yard, a paved driveway & a sprawling backyard featuring a large deck, two apple trees & grapevines. Upgrade to one of the city's most desirable locations, close to all amenities, shopping, schools & the hospital. Note: The Owner is a REALTOR® Licensed in NB. Taxes reflect Non-Owner Occupied. The year the original house was built is unknown but reconstruction was 2024. (id:63267)
Home overview
- Cooling Heat pump, air exchanger
- Heat source Electric
- Heat type Baseboard heaters, heat pump
- Sewer/ septic Municipal sewage system
- Has garage (y/n) Yes
- # full baths 3
- # total bathrooms 3.0
- # of above grade bedrooms 5
- Flooring Vinyl, hardwood
- Directions 1435152
- Lot desc Partially landscaped
- Lot dimensions 1408
- Lot size (acres) 0.34791204
- Building size 3016
- Listing # Nb125305
- Property sub type Single family residence
- Status Active
- Bathroom (# of pieces - 1-6) 2.159m X 2.057m
Level: 2nd - Bonus room 3.327m X 3.404m
Level: 2nd - Family room 5.842m X 5.791m
Level: 2nd - Bedroom 3.912m X 4.013m
Level: 2nd - Bedroom 3.912m X 5.258m
Level: 2nd - Bathroom (# of pieces - 1-6) 2.946m X 2.286m
Level: Main - Ensuite 2.591m X 3.988m
Level: Main - Bedroom 4.293m X 3.277m
Level: Main - Primary bedroom 4.115m X 4.623m
Level: Main - Dining room 4.699m X 3.505m
Level: Main - Laundry 5.944m X 2.235m
Level: Main - Bedroom 3.454m X 3.378m
Level: Main - Kitchen 5.182m X 3.073m
Level: Main - Foyer 1.702m X 2.743m
Level: Main - Living room 6.833m X 4.013m
Level: Main
- Listing source url Https://www.realtor.ca/real-estate/28759466/458-wetmore-road-fredericton
- Listing type identifier Idx

$-1,866
/ Month

