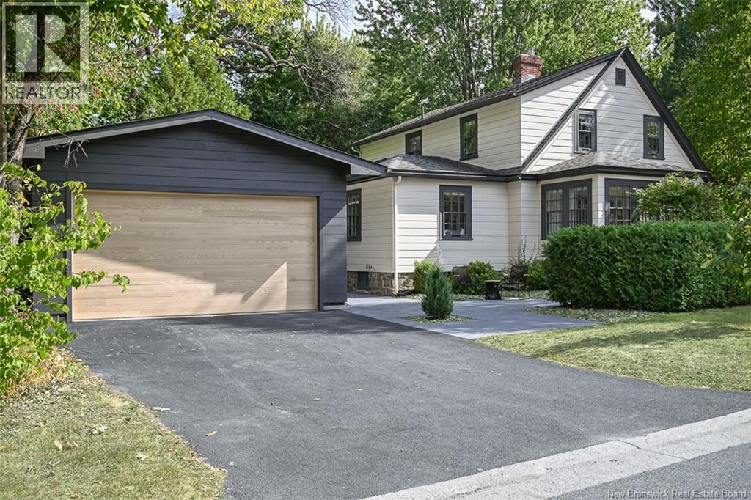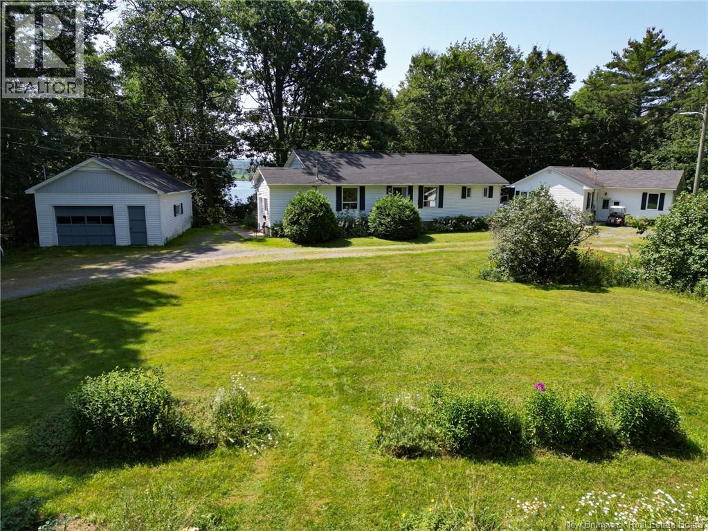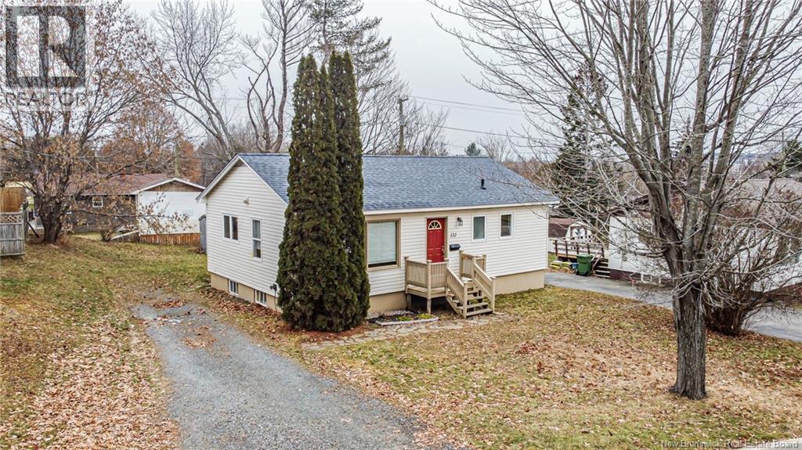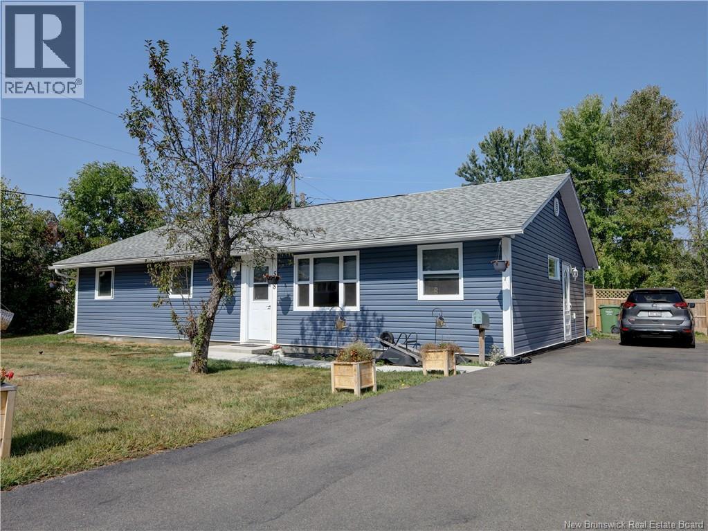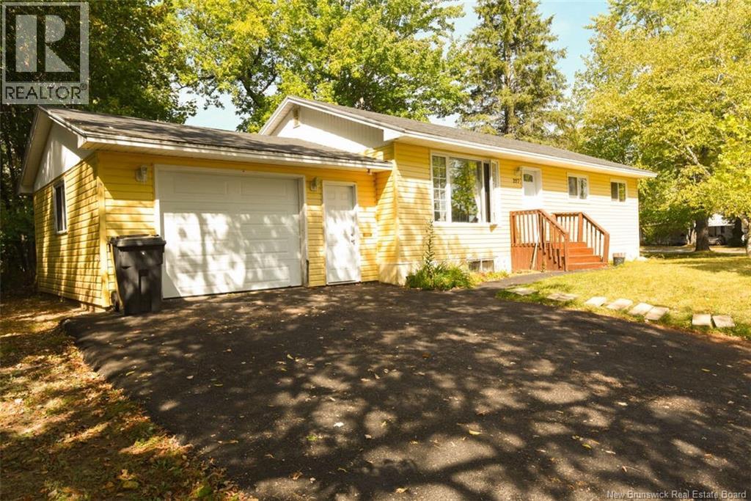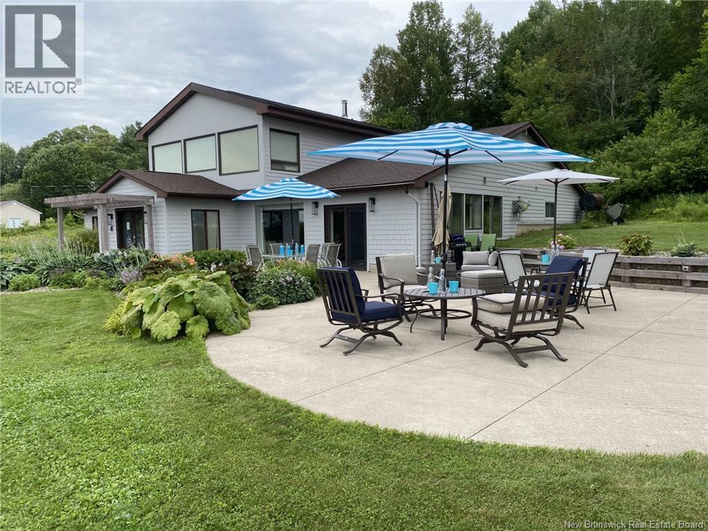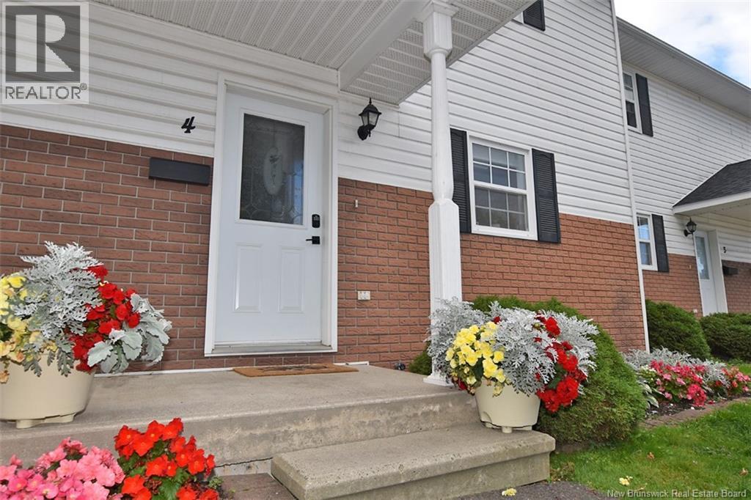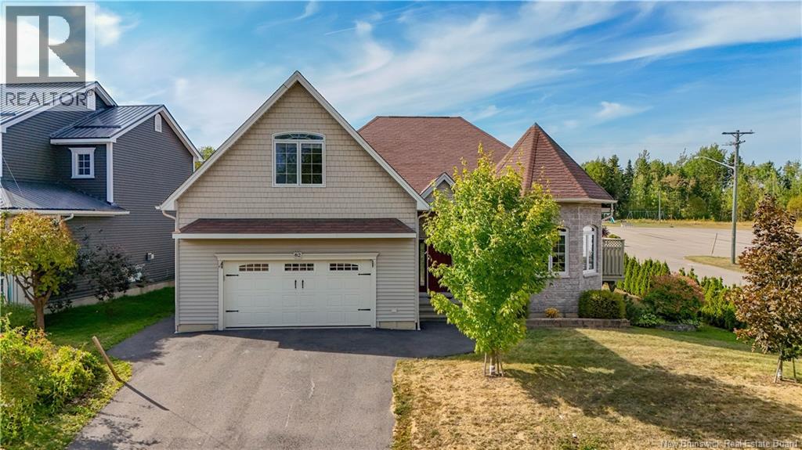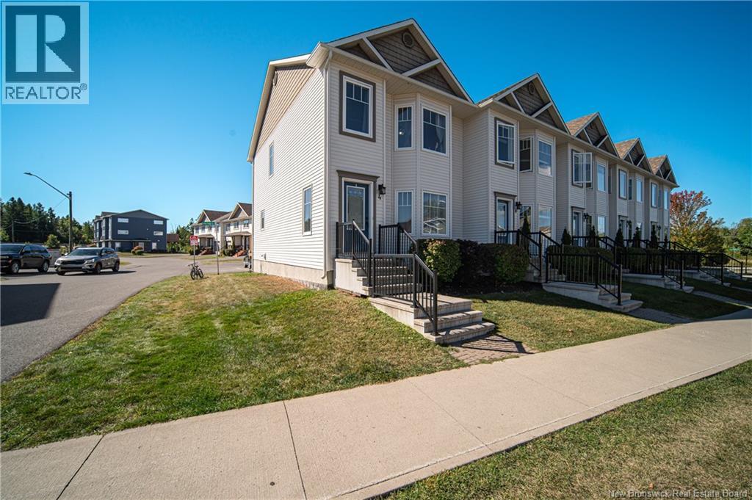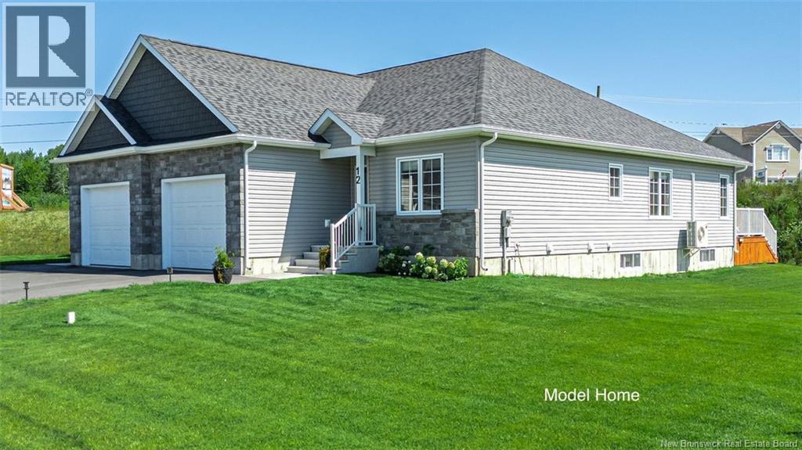- Houseful
- NB
- Fredericton
- E3G
- 46 Leavery St
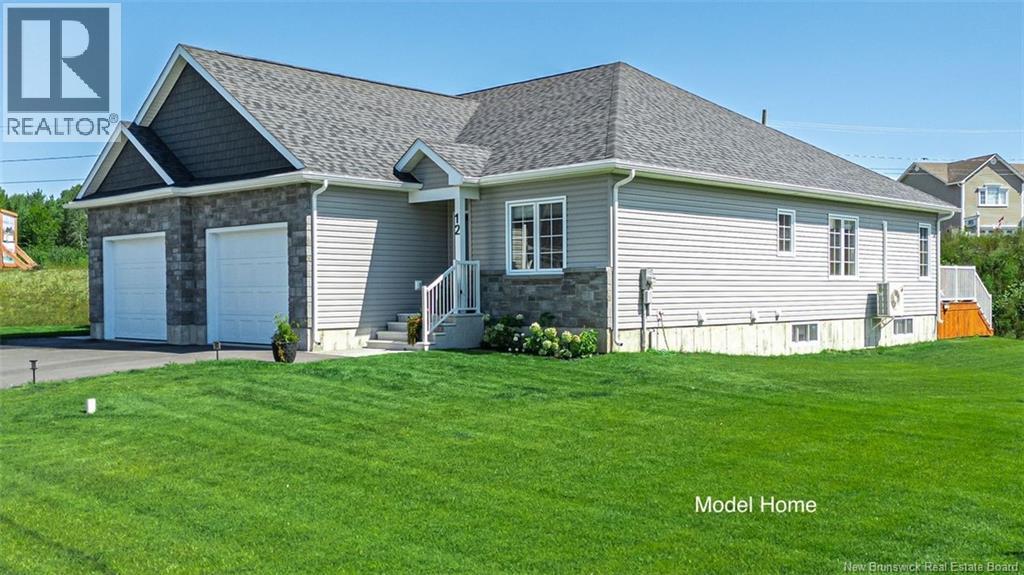
Highlights
Description
- Home value ($/Sqft)$370/Sqft
- Time on Housefulnew 3 days
- Property typeSingle family
- Lot size3,485 Sqft
- Year built2025
- Mortgage payment
When Viewing This Property On Realtor.ca Please Click On The Multimedia or Virtual Tour Link For More Property Info. Welcome to The Village at Brookside West, an exclusive, under-construction community designed for those seeking high-quality living in a tranquil setting in the city. Coming Soon/Under Construction - Pre-Selling future builds to allow for customization. High-quality executive semi-detached townhouses by an award-winning builder. Exclusive community in Fredericton Area. Some homes feature private wooded backyards with the Village having been developed to give a feeling of being in its own community with a green space separating the Village from the neighboring subdivision. Maintenance agreement for lawn cutting and snow removal included. At 1,364 Sq. Ft, this home includes energy-efficient features, tray ceiling, aluminum railings, landscaped lawn, garage, and 10-year warranty, Open concept layout perfect for entertaining, along with optional 3 season sunroom patio. House plans and options are fully customizable for each customer. Here is your chance to live in Fredericton's Newest community. Pictures are of existing homes in the village to show finished units. Not the actual home for sale. (id:63267)
Home overview
- Cooling Air conditioned, heat pump
- Heat source Electric
- Heat type Heat pump, hot water
- Sewer/ septic Municipal sewage system
- Has garage (y/n) Yes
- # full baths 2
- # total bathrooms 2.0
- # of above grade bedrooms 2
- Flooring Ceramic, laminate
- Lot desc Landscaped
- Lot dimensions 0.08
- Lot size (acres) 0.08
- Building size 1364
- Listing # Nb127036
- Property sub type Single family residence
- Status Active
- Bedroom 5.791m X 3.962m
Level: Main - Bathroom (# of pieces - 3) 3.658m X 2.438m
Level: Main - Living room 4.572m X 4.572m
Level: Main - Kitchen 4.572m X 3.048m
Level: Main - Primary bedroom 3.658m X 2.438m
Level: Main - Dining room 4.572m X 3.048m
Level: Main
- Listing source url Https://www.realtor.ca/real-estate/28887906/46-leavery-street-fredericton
- Listing type identifier Idx

$-1,346
/ Month

