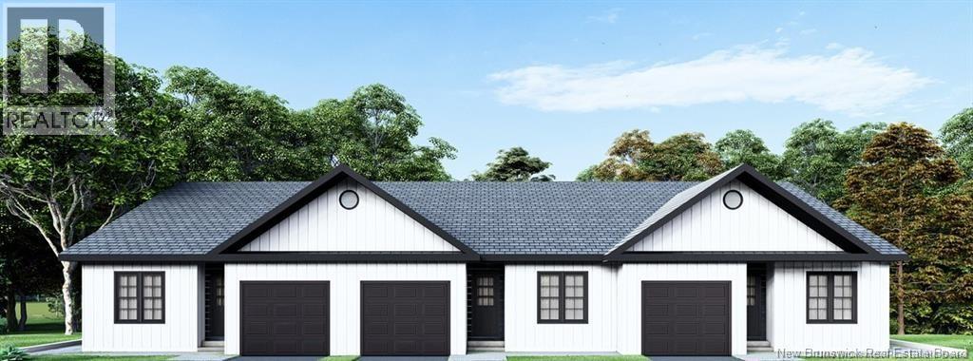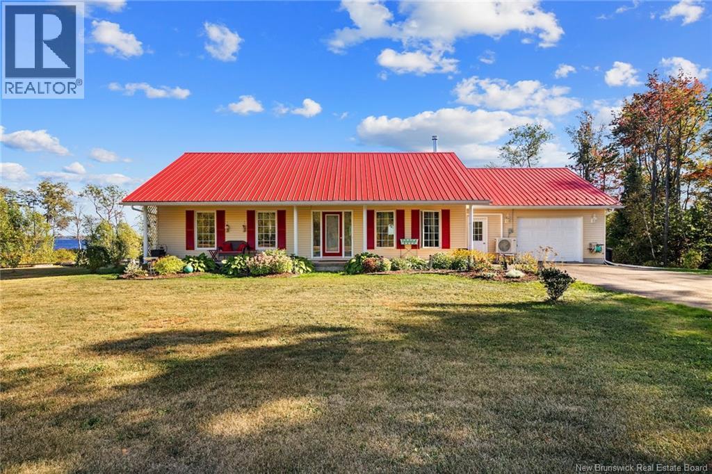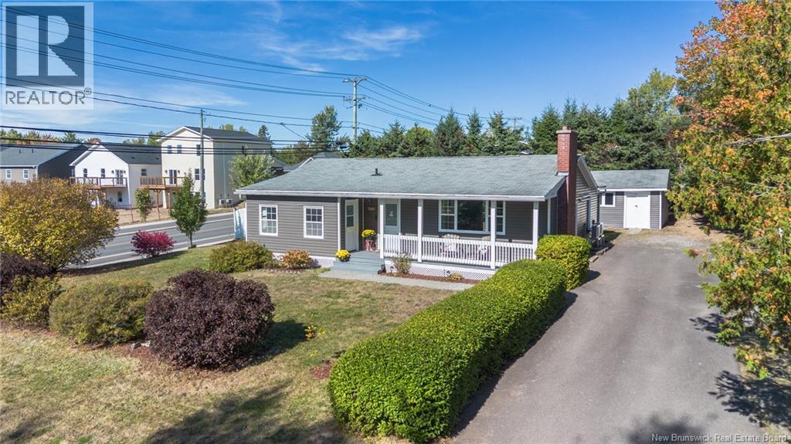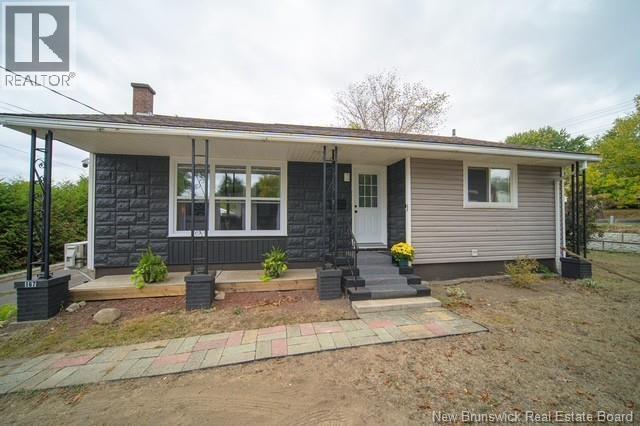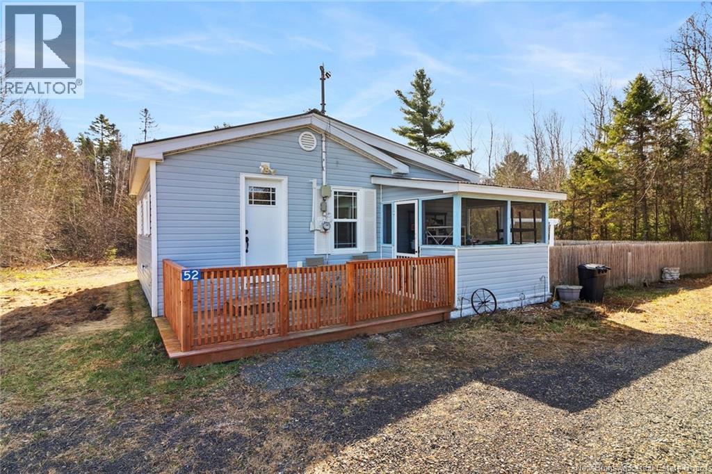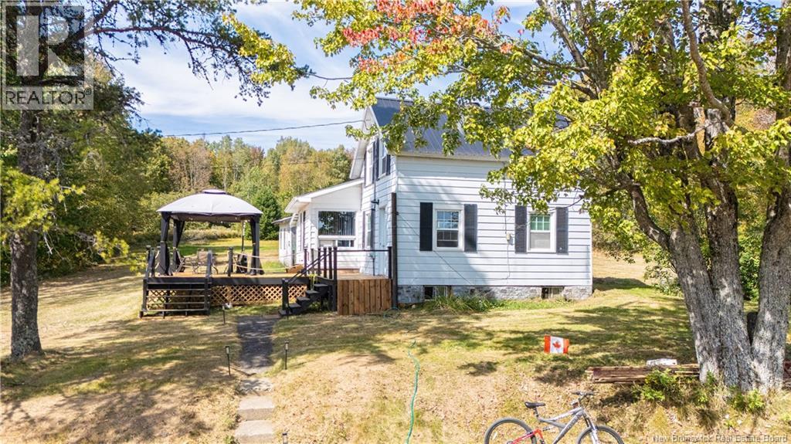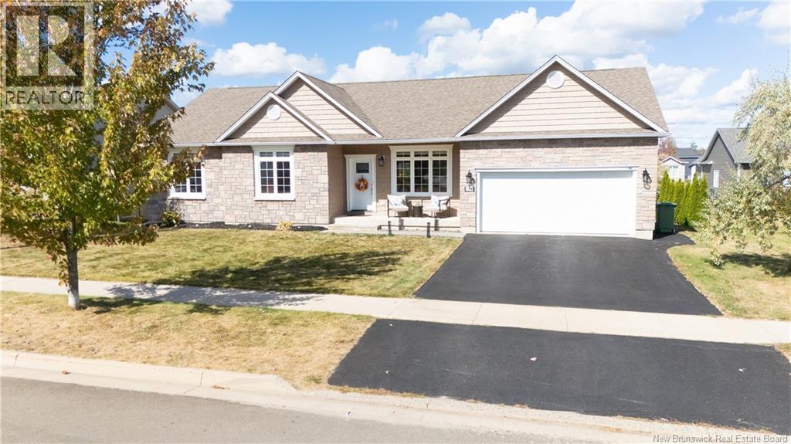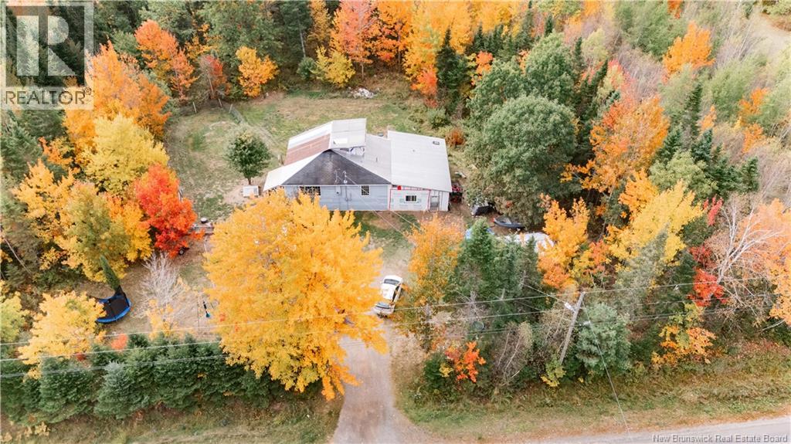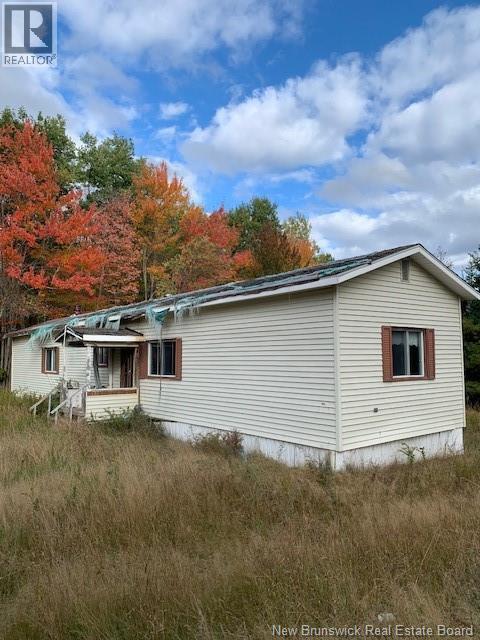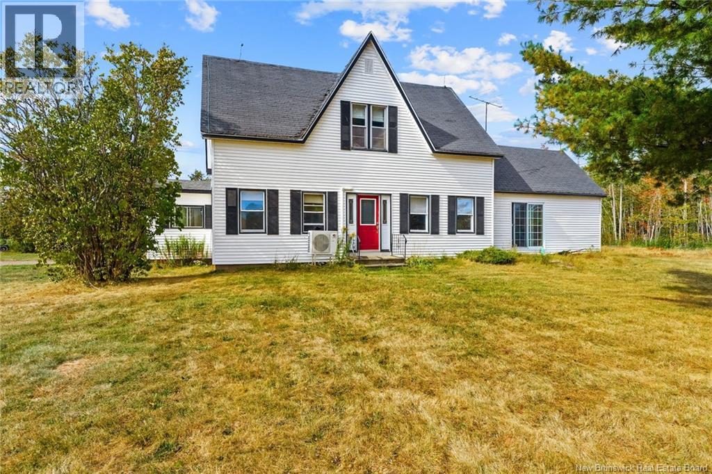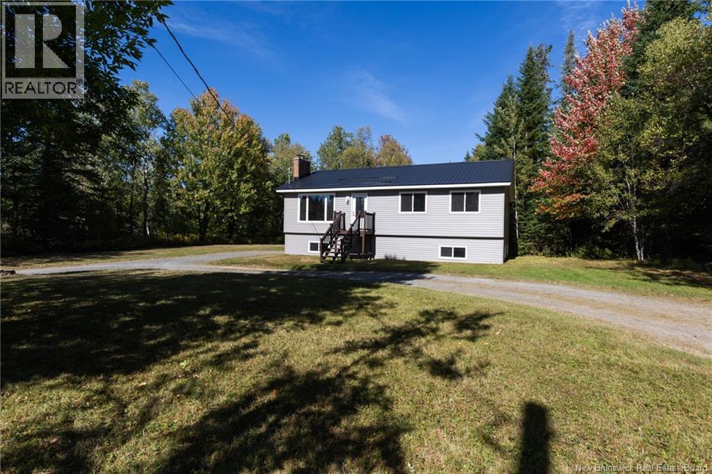- Houseful
- NB
- Fredericton
- Youngs Crossing
- 48 Matthews Ct
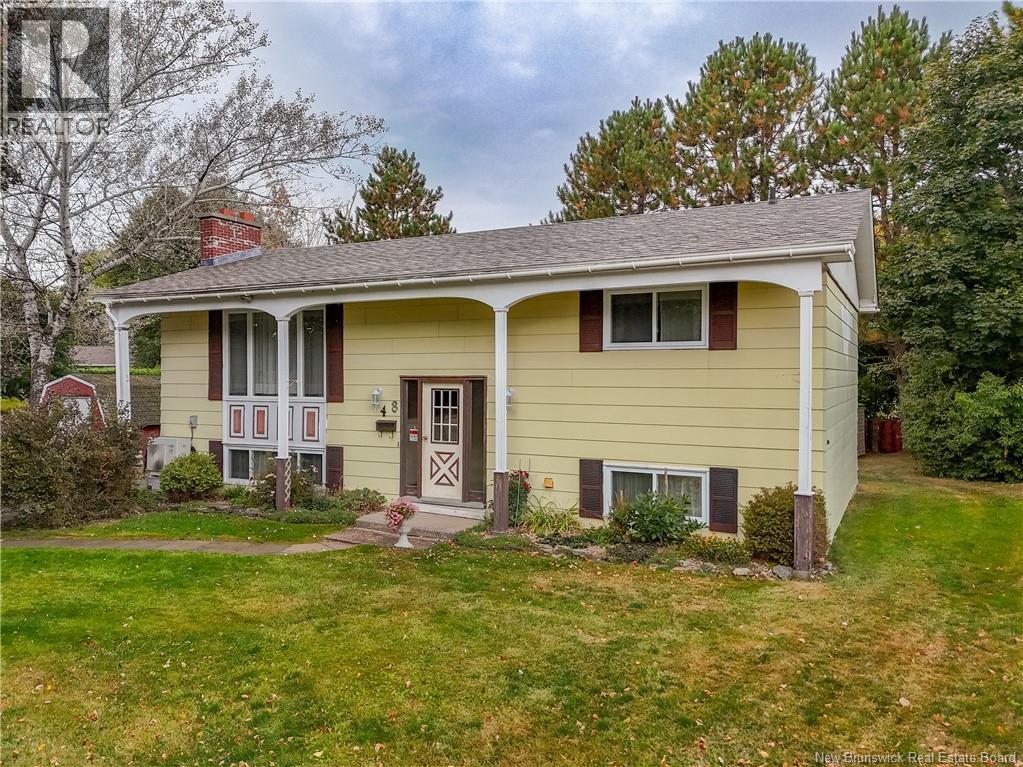
Highlights
Description
- Home value ($/Sqft)$240/Sqft
- Time on Housefulnew 33 hours
- Property typeSingle family
- StyleSplit level entry
- Neighbourhood
- Lot size8,547 Sqft
- Mortgage payment
Located in a quiet cul-de-sac, this great older home is full of warmth and character, offering both comfort and convenience for everyday living. Step inside to find a spacious living room where sunlight streams through a large picture window, creating a bright and inviting place to gather. Just off the living room, the dining area opens through patio doors to the back deck, where you can enjoy morning coffee or summer barbecues surrounded by your private yard. The galley-style kitchen offers an adequate amount of cabinetry. The main level also features three generous bedrooms, and an updated bathroom, while the lower level offers even more living space with a nicely lit family room, a second bedroom, 2nd bathroom, and a laundry room. A large workshop and hobby area provide plenty of room for projects, storage, or creative pursuits. Outside, the landscaped lot is a delight with its hobby fish pond, partial fencing, and peaceful setting. Updates such as two ductless heat pumps, an upgraded electrical panel, and roofing shingles just one year old give you peace of mind. This home is also wonderfully locatedjust a short walk to four schools, two parks, churches, shopping, and a scenic trail. Its the perfect blend of a quiet retreat with all the amenities close by. (id:63267)
Home overview
- Cooling Heat pump
- Heat source Electric
- Heat type Baseboard heaters, heat pump
- Sewer/ septic Municipal sewage system
- # full baths 1
- # half baths 1
- # total bathrooms 2.0
- # of above grade bedrooms 4
- Flooring Carpeted, vinyl
- Lot desc Landscaped
- Lot dimensions 794
- Lot size (acres) 0.19619471
- Building size 1460
- Listing # Nb127251
- Property sub type Single family residence
- Status Active
- Storage 7.62m X 3.531m
Level: Basement - Recreational room 5.182m X 3.658m
Level: Basement - Bathroom (# of pieces - 1-6) 1.727m X 2.032m
Level: Basement - Bedroom 4.699m X 3.658m
Level: Basement - Laundry 3.632m X 2.413m
Level: Basement - Bedroom 2.794m X 2.591m
Level: Main - Bathroom (# of pieces - 1-6) 2.438m X 1.499m
Level: Main - Dining room 3.048m X 2.743m
Level: Main - Bedroom 3.531m X 2.819m
Level: Main - Living room 5.791m X 4.267m
Level: Main - Primary bedroom 3.429m X 4.242m
Level: Main - Kitchen 2.845m X 3.404m
Level: Main - Other 0.94m X 3.454m
Level: Main
- Listing source url Https://www.realtor.ca/real-estate/28905756/48-matthews-court-fredericton
- Listing type identifier Idx

$-933
/ Month

