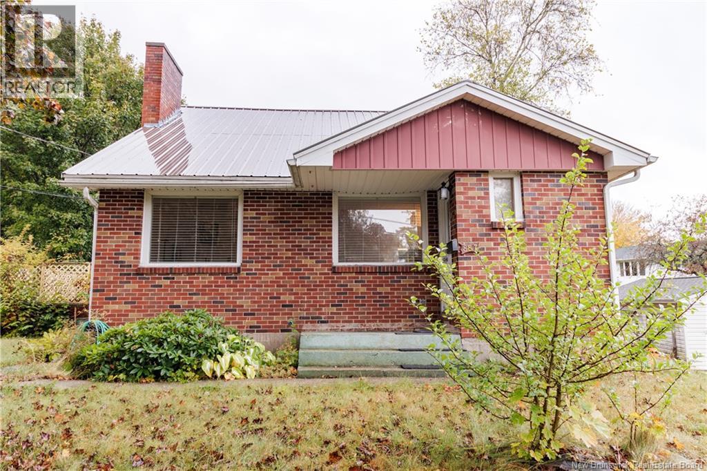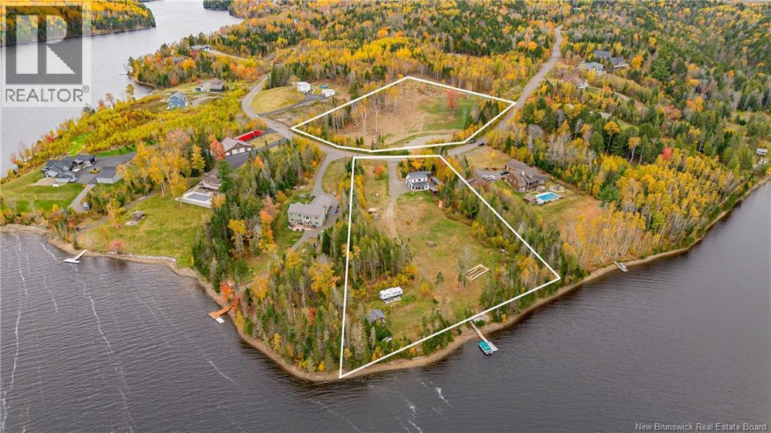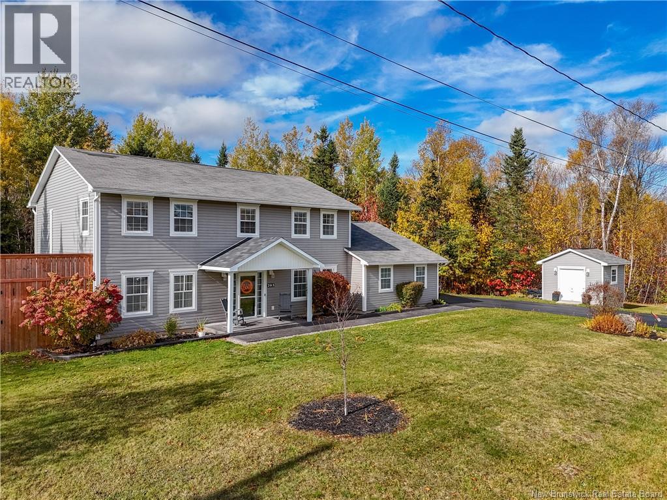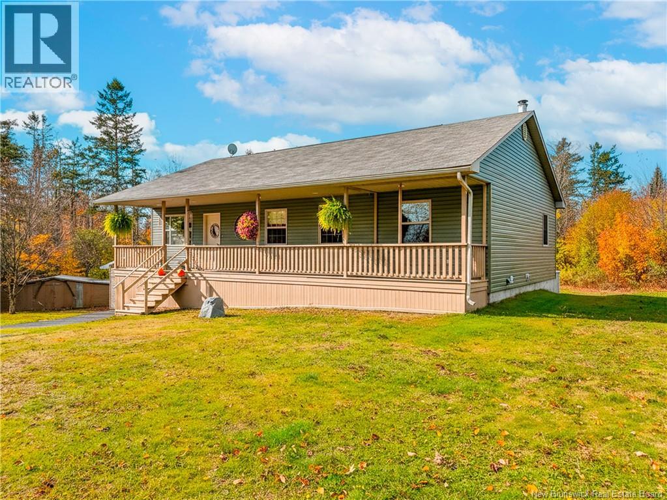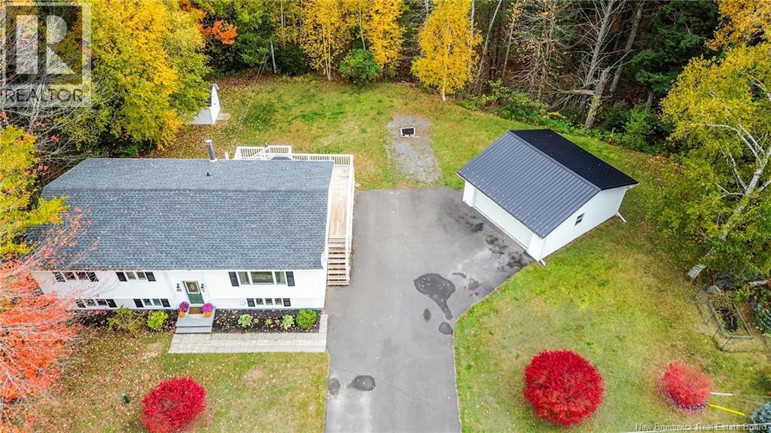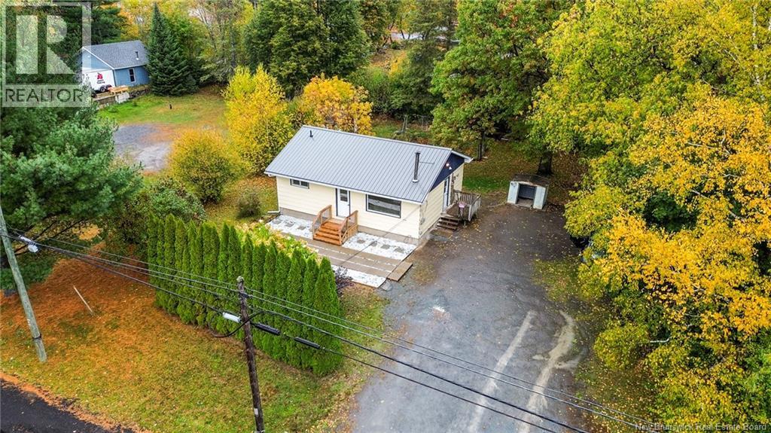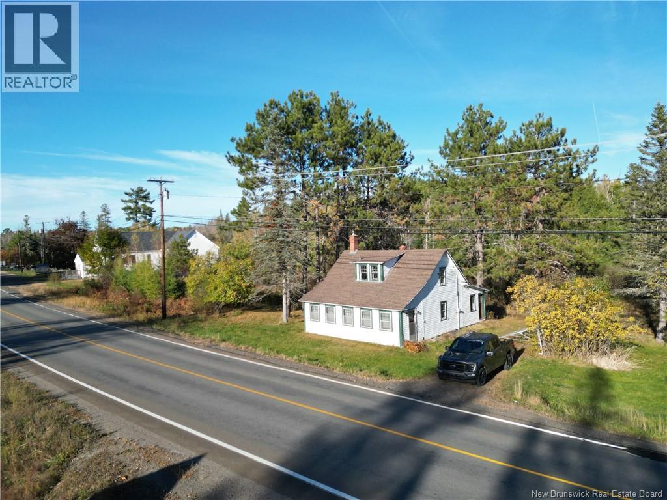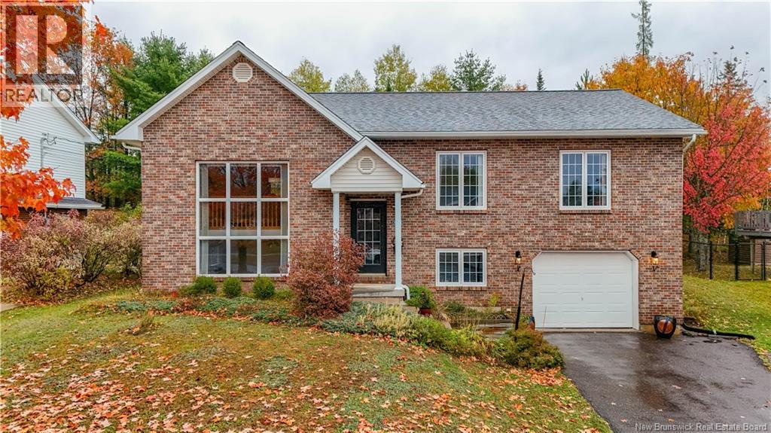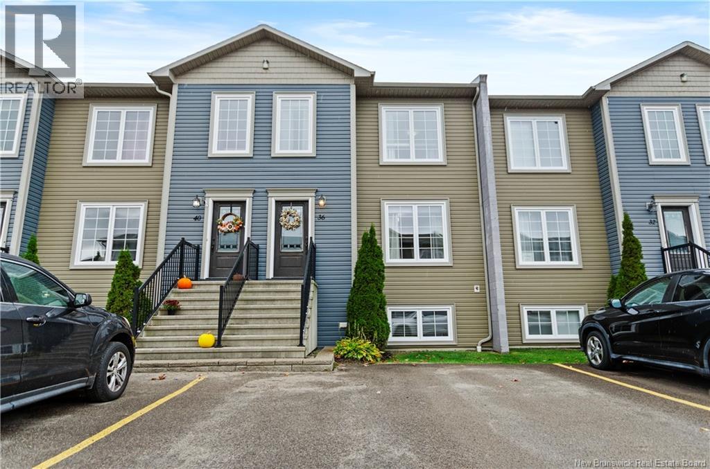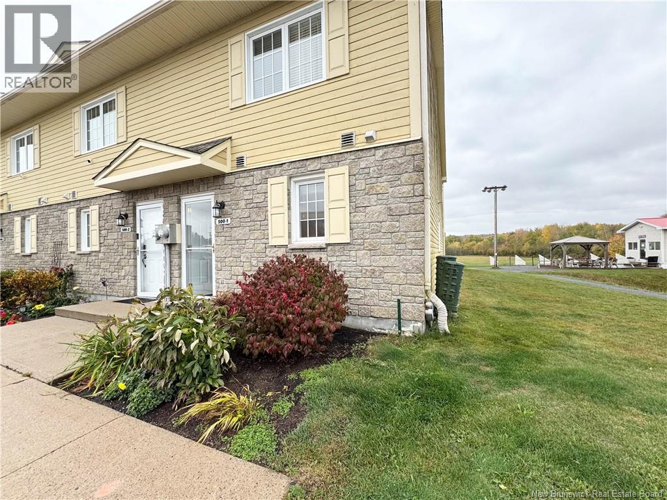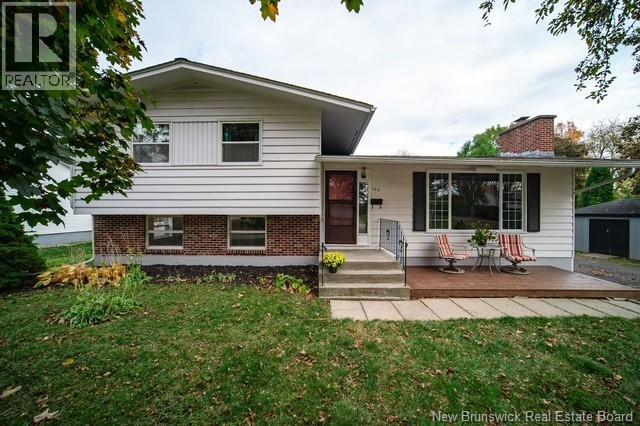- Houseful
- NB
- Fredericton
- E3C
- 5 Stapleton St
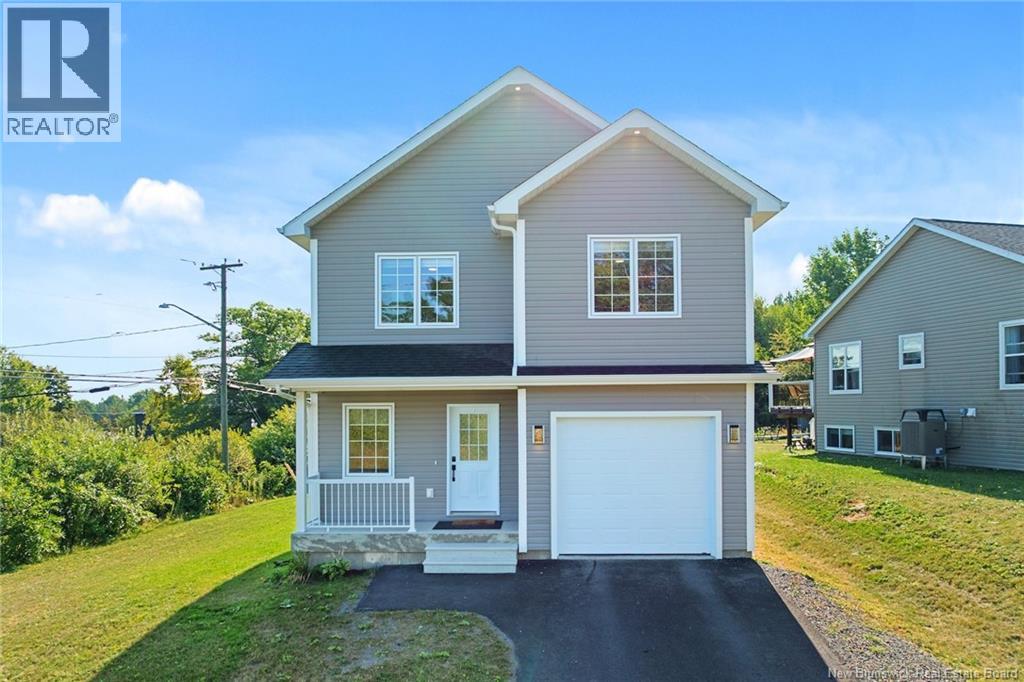
Highlights
Description
- Home value ($/Sqft)$204/Sqft
- Time on Houseful46 days
- Property typeSingle family
- Style2 level
- Lot size9,483 Sqft
- Year built2023
- Mortgage payment
Welcome to 5 Stapleton Street Your Perfect Move-In Ready Home Nestled on the corner of the prestigious Stapleton Street, this beautifully maintained home is ready to welcome you. From the moment you step inside, youll feel right at home. The main floor features a bright, open-concept layout bathed in natural light from expansive windows. Its ideal for entertaining, with a seamless flow between the living and dining areas. The kitchen boasts of a custom cabinetry, sleek quartz countertops, and a spacious island outfitted with modern black appliances. Step through the patio doors to a private rear deck perfect for summer BBQs or relaxing evenings under the stars. Upstairs, youll find three generously sized bedrooms, including a luxurious primary suite with an oversized walk-in closet designed for ultimate organization and style. The fully finished basement offers two additional bedrooms and a large, versatile living area perfect for a home gym, recreation room, or personal cinema. Located just minutes from everything you need, this home combines comfort, style, and convenience in one unbeatable package. (id:63267)
Home overview
- Cooling Heat pump, air exchanger
- Heat type Baseboard heaters, heat pump
- Sewer/ septic Municipal sewage system
- Has garage (y/n) Yes
- # full baths 3
- # half baths 1
- # total bathrooms 4.0
- # of above grade bedrooms 5
- Flooring Carpeted, vinyl, hardwood
- Lot desc Landscaped
- Lot dimensions 881
- Lot size (acres) 0.21769212
- Building size 3042
- Listing # Nb126125
- Property sub type Single family residence
- Status Active
- Laundry 2.616m X 2.388m
Level: 2nd - Primary bedroom 5.664m X 4.191m
Level: 2nd - Bedroom 3.632m X 4.242m
Level: 2nd - Other 2.311m X 4.064m
Level: 2nd - Bedroom 3.785m X 3.048m
Level: 2nd - Bathroom (# of pieces - 1-6) 2.489m X 1.956m
Level: 2nd - Other 1.753m X 4.191m
Level: 2nd - Ensuite 3.607m X 2.769m
Level: 2nd - Bathroom (# of pieces - 1-6) 2.388m X 1.499m
Level: Basement - Other 1.016m X 4.75m
Level: Basement - Bedroom 3.531m X 3.048m
Level: Basement - Utility 3.404m X 1.829m
Level: Basement - Recreational room 3.404m X 7.468m
Level: Basement - Bedroom 3.531m X 3.048m
Level: Basement - Living room 3.835m X 6.68m
Level: Main - Foyer 1.93m X 3.759m
Level: Main - Bathroom (# of pieces - 2) 1.778m X 1.575m
Level: Main - Kitchen 3.81m X 3.505m
Level: Main - Dining room 3.81m X 4.394m
Level: Main
- Listing source url Https://www.realtor.ca/real-estate/28819315/5-stapleton-street-fredericton
- Listing type identifier Idx

$-1,653
/ Month

