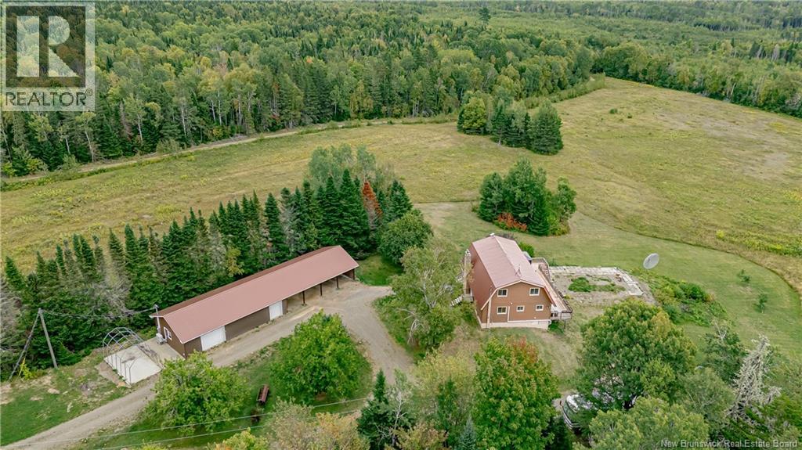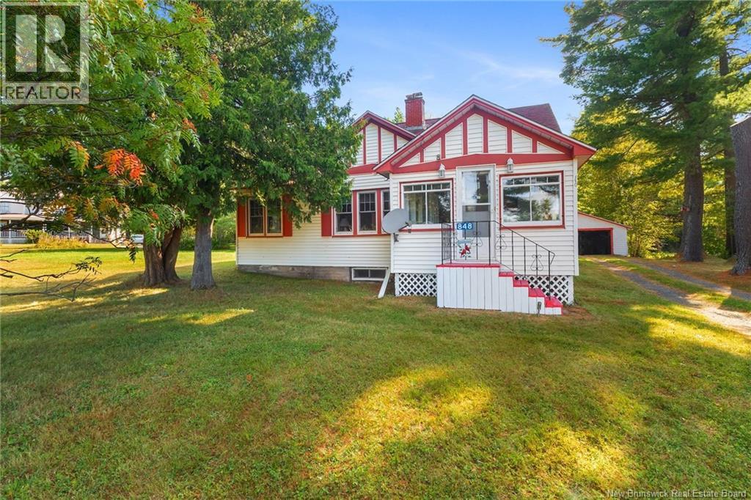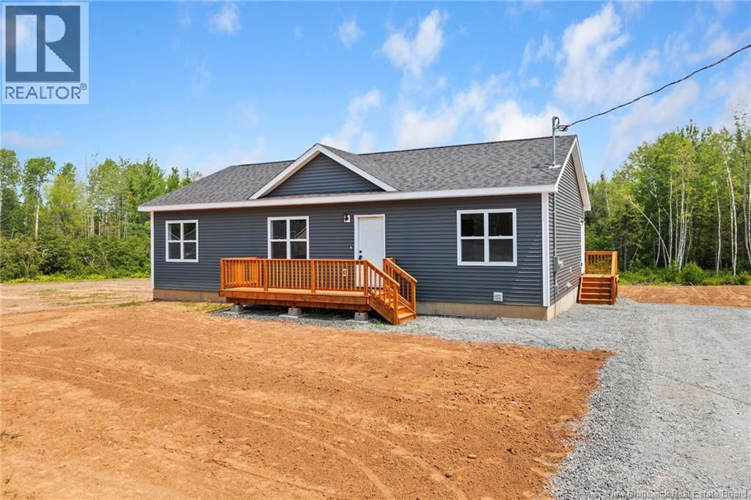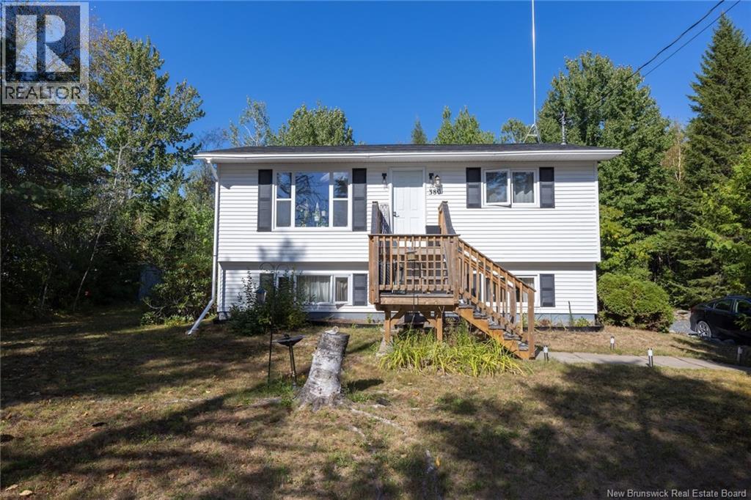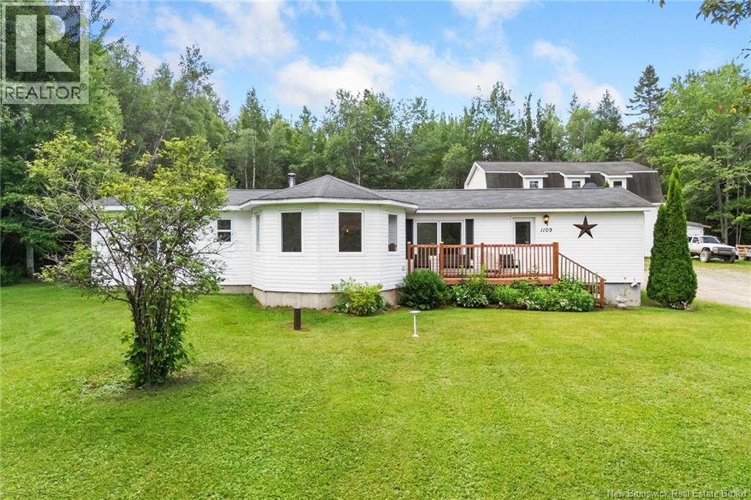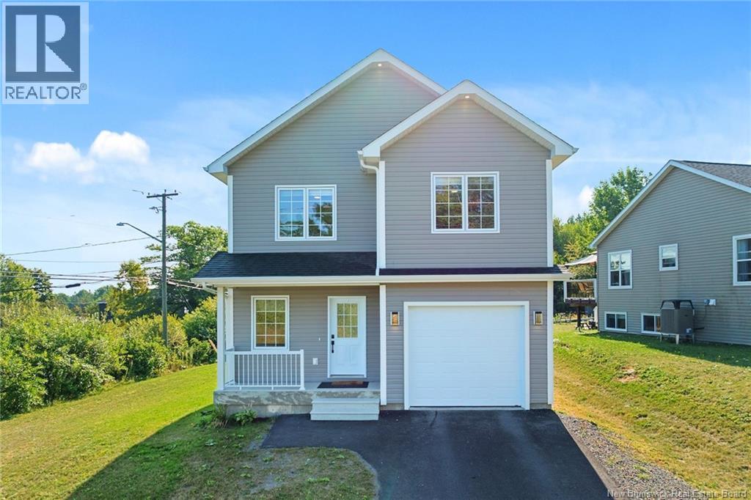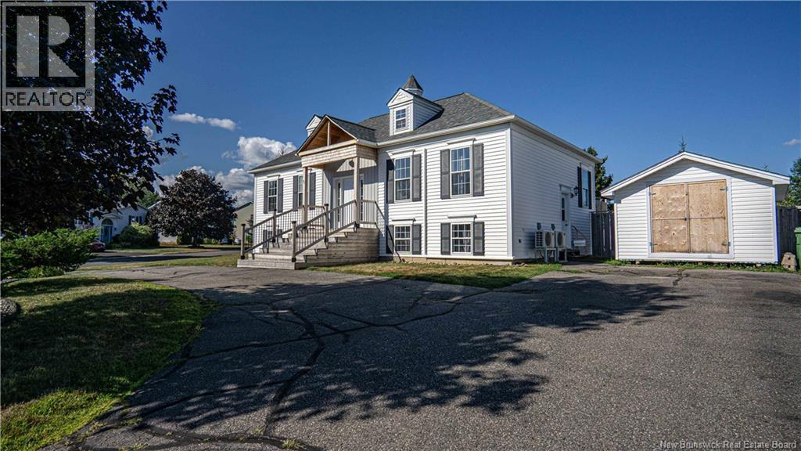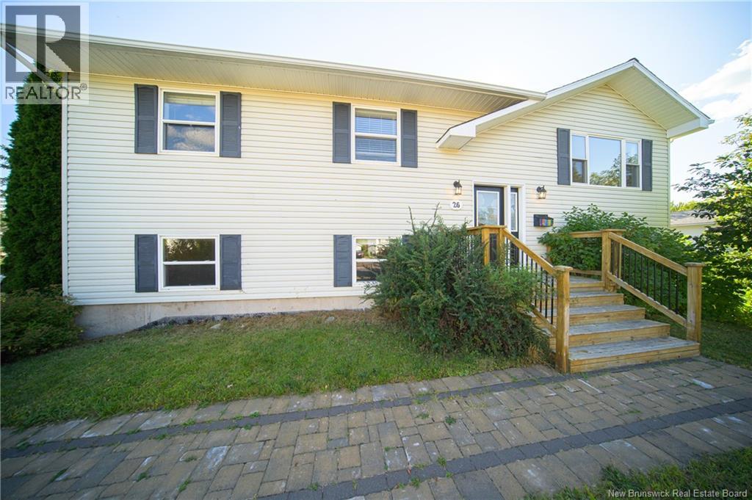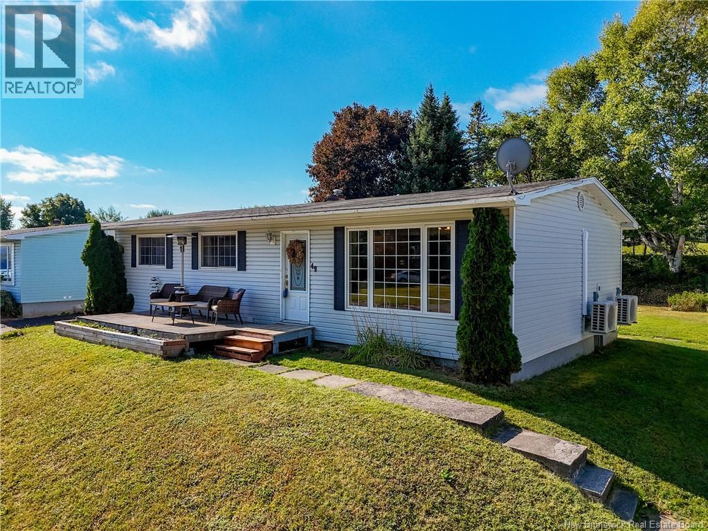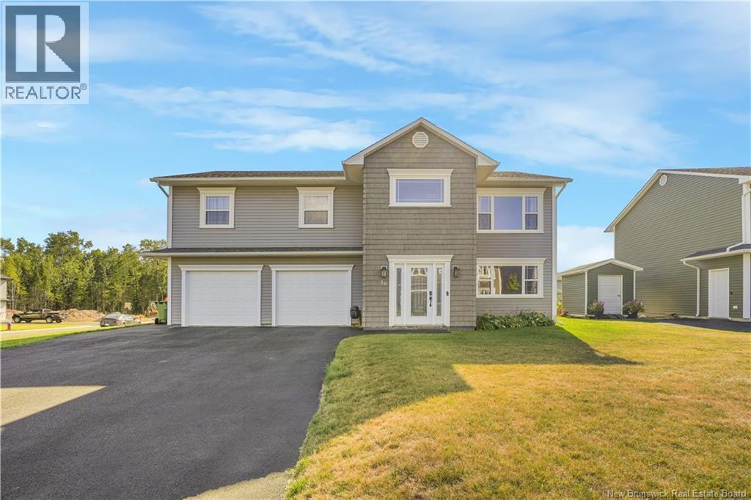- Houseful
- NB
- Fredericton
- South Devon
- 500 Neill St
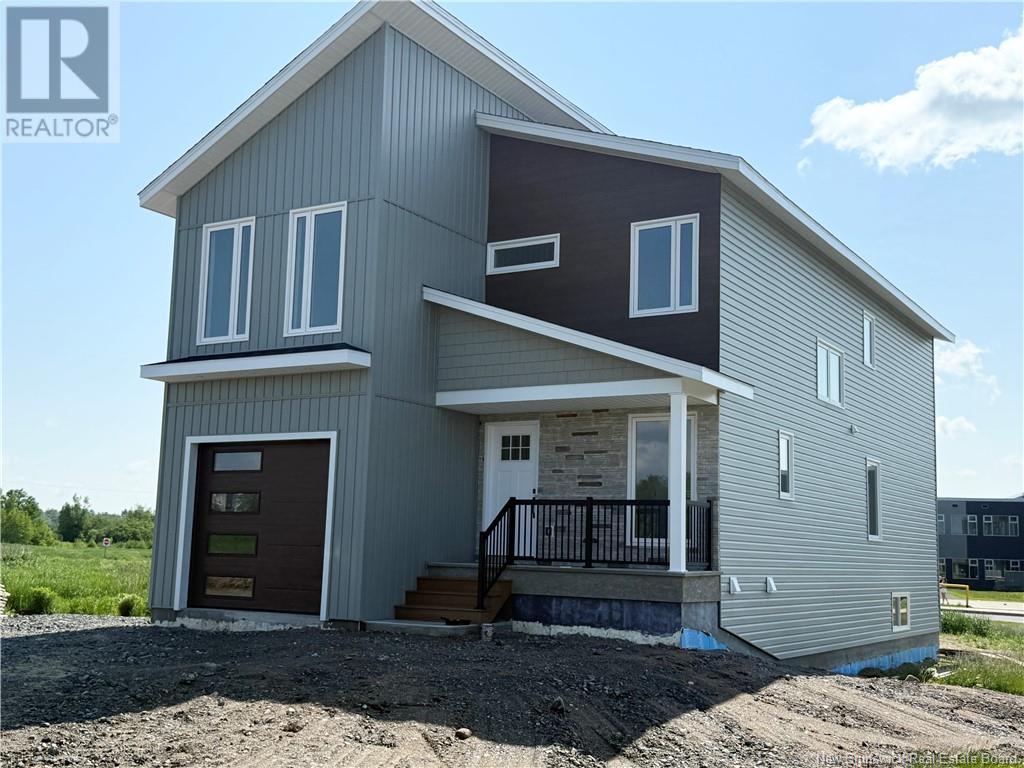
Highlights
Description
- Home value ($/Sqft)$293/Sqft
- Time on Houseful83 days
- Property typeSingle family
- Style2 level
- Neighbourhood
- Lot size5,296 Sqft
- Year built2025
- Mortgage payment
Brand new construction in one of the fastest growing neighbourhoods. Enter the home to a spacious porcelain tiled entryway with coat closet leading to the open living area and powder room. Have a seat at quartz topped centre island to read the daily news with the morning coffee or to use for the always needed extra counter space. Accented with pendant lighting and a spot to house the microwave. The under lit white cabinetry is accented by the tiled backsplash, under mount kitchen sink and quartz countertops. The hardwood flooring throughout the main level leads to a great pantry for additional storage space or coffee bar. Kids late for school again? They can exit to the large deck through sliding patio door and run to school (École les Éclaireurs). Take the hardwood finished stairs leading to the upper level to 3 bedroom and 2 full baths. The primary bedroom has an ensuite with soaker tub, spacious walk-in shower with recess nook for toiletries and 2 walk-in closets. Convenient upper level laundry room so there is no running up and down the stairs. Lower level is partially finished and waiting for your imagination for completion. HST rebate to go back to the builder upon closing. (id:63267)
Home overview
- Cooling Heat pump
- Heat source Electric
- Heat type Baseboard heaters, heat pump
- Sewer/ septic Municipal sewage system
- Has garage (y/n) Yes
- # full baths 2
- # half baths 1
- # total bathrooms 3.0
- # of above grade bedrooms 3
- Flooring Laminate, tile, wood
- Lot dimensions 492
- Lot size (acres) 0.12157153
- Building size 2249
- Listing # Nb120484
- Property sub type Single family residence
- Status Active
- Bedroom 5.08m X 3.658m
Level: 3rd - Bedroom 3.048m X 3.861m
Level: 3rd - Laundry 2.388m X 2.642m
Level: 3rd - Bathroom (# of pieces - 4) 2.616m X 2.489m
Level: 3rd - Primary bedroom 4.216m X 5.69m
Level: 3rd - Bathroom (# of pieces - 2) 1.575m X 1.676m
Level: Main - Living room 4.115m X 3.658m
Level: Main - Dining room 3.962m X 3.81m
Level: Main - Kitchen 3.15m X 3.251m
Level: Main
- Listing source url Https://www.realtor.ca/real-estate/28449512/500-neill-street-fredericton
- Listing type identifier Idx

$-1,760
/ Month

