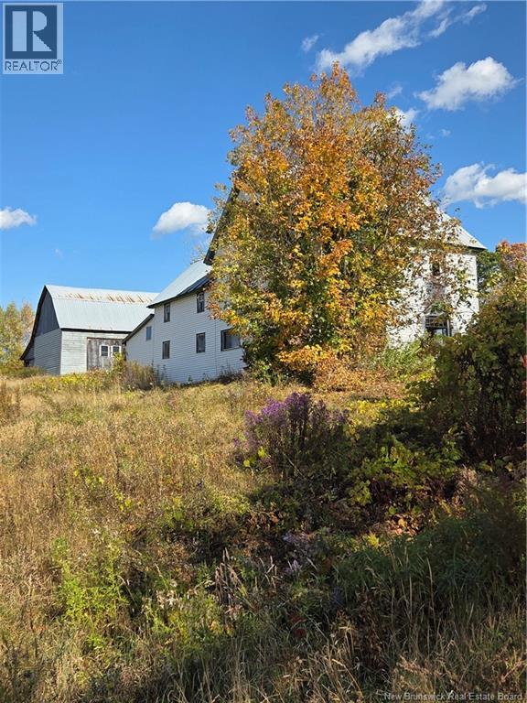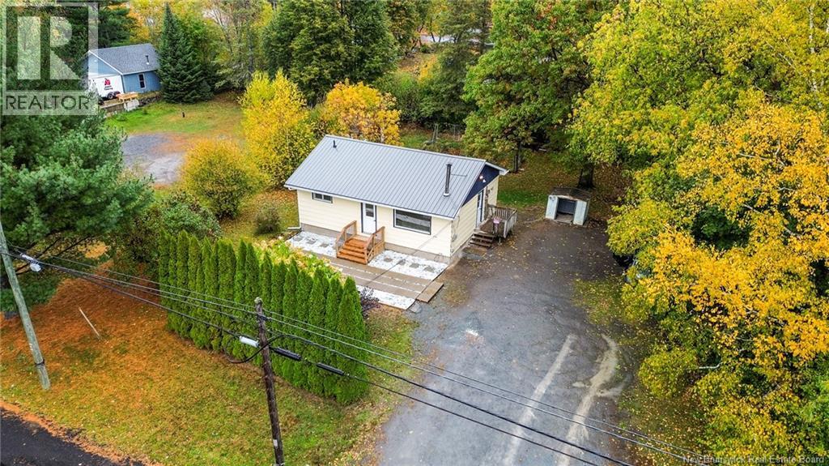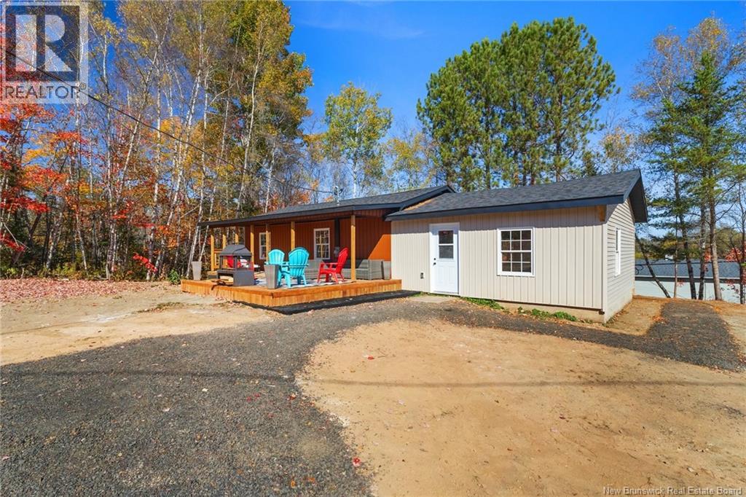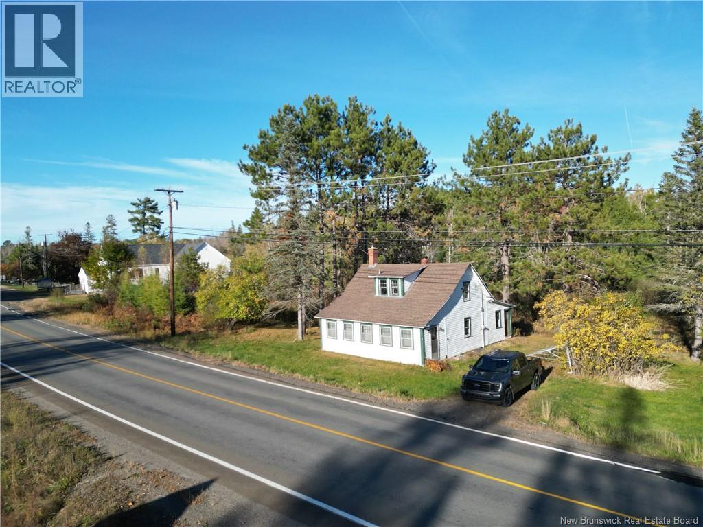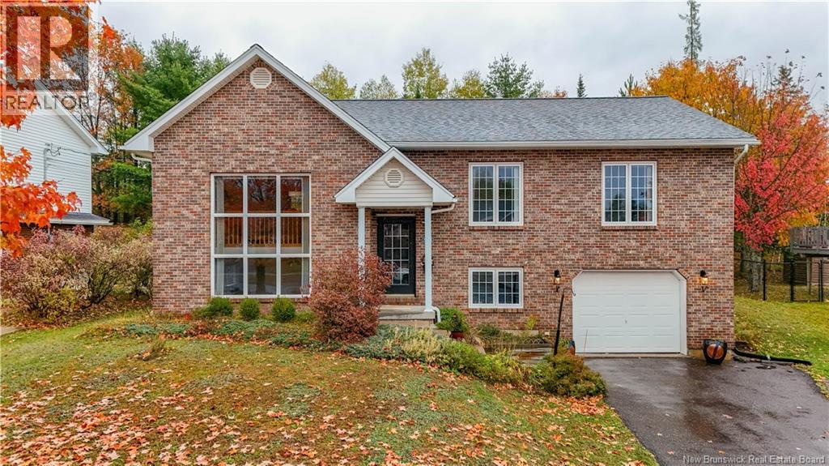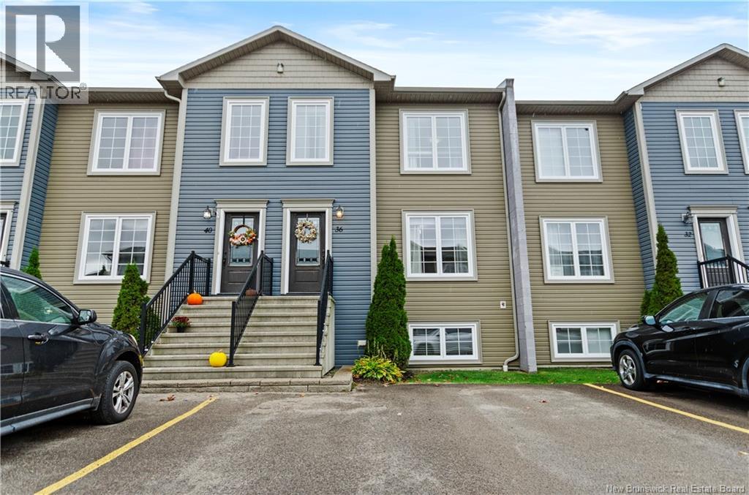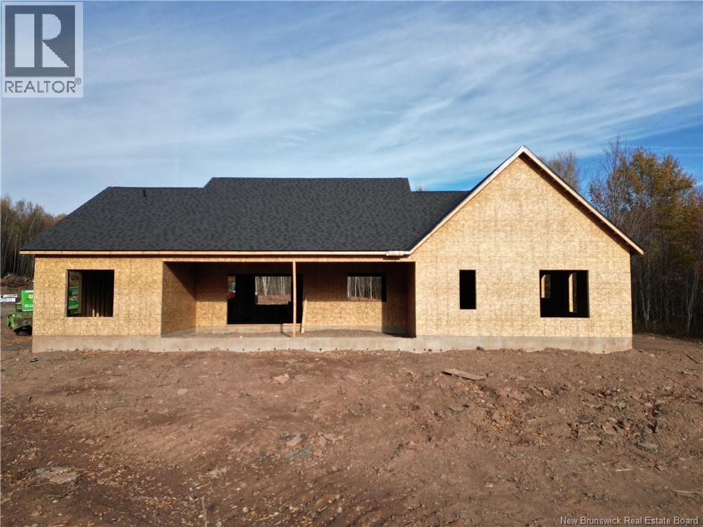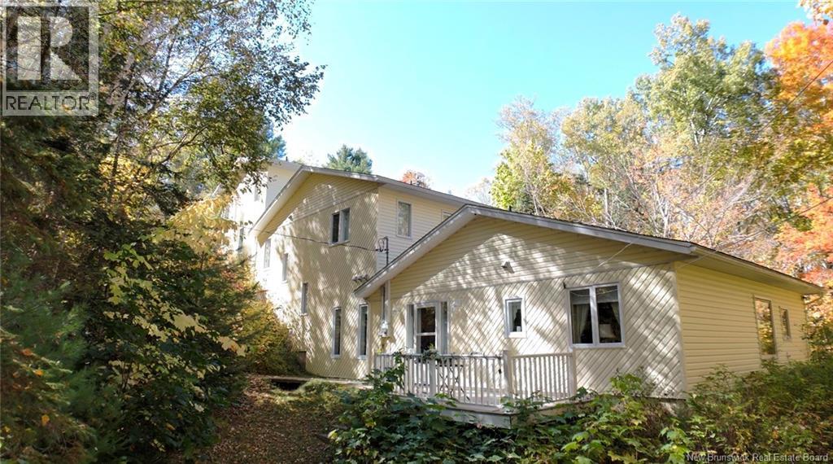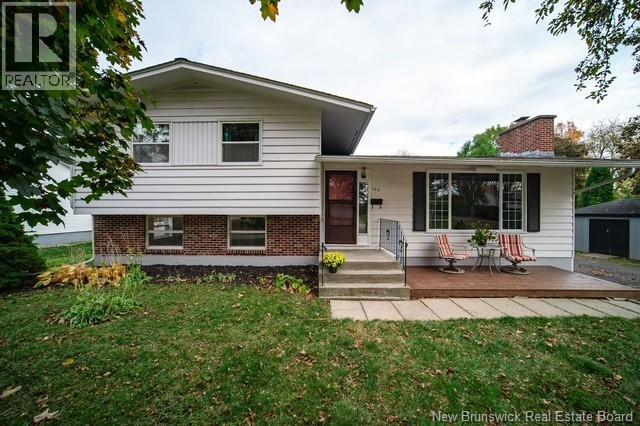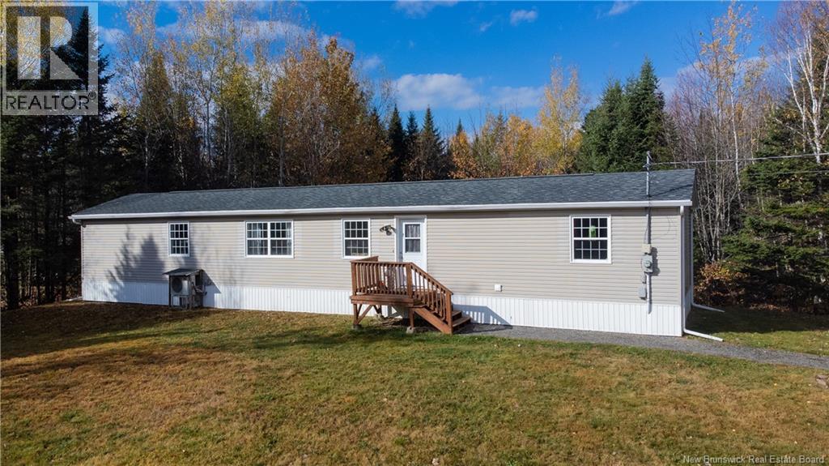- Houseful
- NB
- Fredericton
- Lower Saint Marys
- 500 Riverside Drive Unit 1
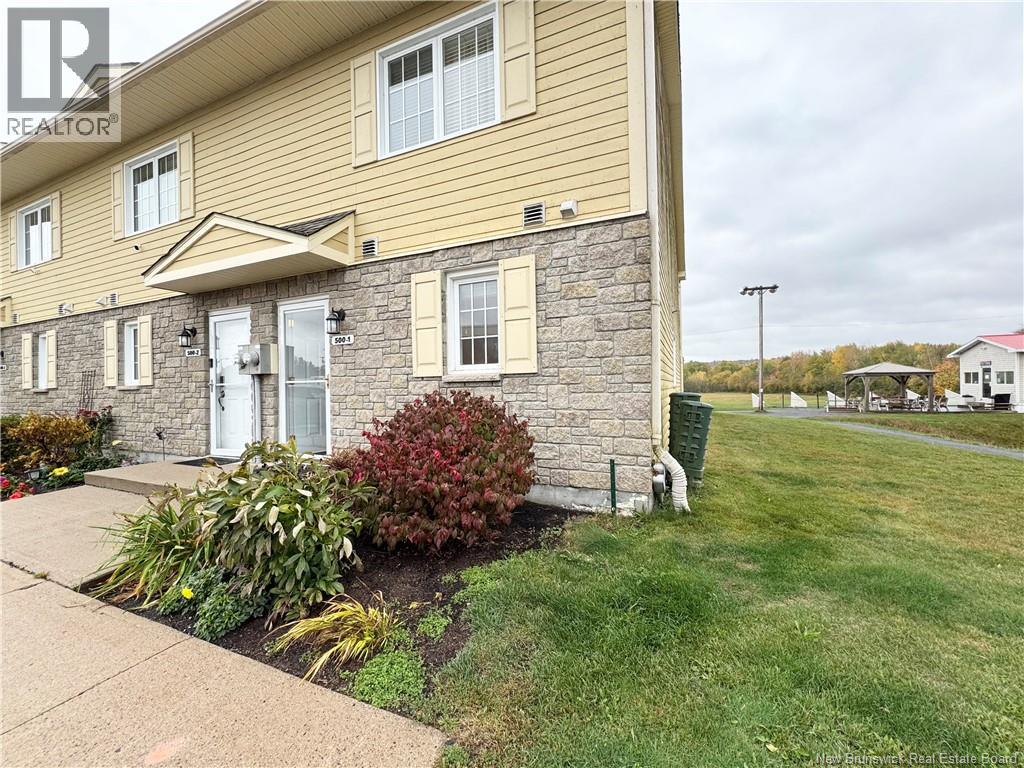
500 Riverside Drive Unit 1
500 Riverside Drive Unit 1
Highlights
Description
- Home value ($/Sqft)$219/Sqft
- Time on Housefulnew 19 hours
- Property typeSingle family
- Style2 level
- Neighbourhood
- Year built2008
- Mortgage payment
This beautiful end-unit condo is perfectly positioned alongside the Carman Creek Golf Course, offering serene fairway views and even a peek of the Saint John River. Youll love the lifestyle here, from watching golfers tee off or hitting a bucket of balls at the driving range to joining a friendly beach volleyball game right next door! Just moments from the Princess Margaret Bridge, this location provides easy access to downtown Fredericton as well as shopping centres, restaurants, and all the amenities of the citys north side. Inside, youll find bright open-concept living with a spacious kitchen, dining, and living area which is ideal for entertaining after a round of 18 or relaxing with friends. A convenient half bath is also located on the main level. Step outside to your private patio and enjoy morning coffee surrounded by greenery, complete with a handy storage shed. Upstairs, the laundry is smartly tucked between two generous bedrooms. The primary bedroom overlooks the golf course and features a walk-in closet with a cheater door to the large main bath. Comfort is assured year-round with two ductless heat pumps (one on each level). Your monthly $280 condo fee covers snow removal, lawn care, window washing, water, and sewage... keeping life simple and maintenance-free. A one-time $500 contingency fee applies at closing. Golf course views, low-maintenance living, and the perfect Fredericton lifestyle its all right here! (id:63267)
Home overview
- Cooling Heat pump, air exchanger
- Heat source Electric
- Heat type Baseboard heaters, heat pump
- Sewer/ septic Municipal sewage system
- # full baths 1
- # half baths 1
- # total bathrooms 2.0
- # of above grade bedrooms 2
- Lot size (acres) 0.0
- Building size 1368
- Listing # Nb128694
- Property sub type Single family residence
- Status Active
- Bedroom 3.353m X 3.658m
Level: 2nd - Laundry 2.438m X 0.914m
Level: 2nd - Primary bedroom 4.572m X 4.572m
Level: 2nd - Bathroom (# of pieces - 5) Level: 2nd
- Living room 4.166m X 4.597m
Level: Main - Bathroom (# of pieces - 2) Level: Main
- Dining room 3.48m X 3.785m
Level: Main - Kitchen 3.302m X 3.886m
Level: Main
- Listing source url Https://www.realtor.ca/real-estate/29001291/500-riverside-drive-unit-1-fredericton
- Listing type identifier Idx

$-520
/ Month

